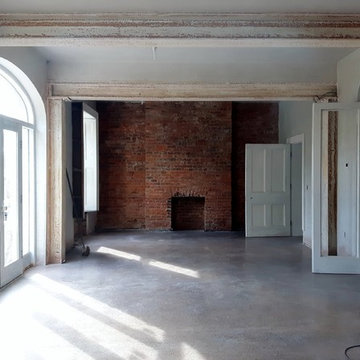エクレクティックスタイルのダイニング (レンガの暖炉まわり、コンクリートの床、大理石の床) の写真
絞り込み:
資材コスト
並び替え:今日の人気順
写真 1〜2 枚目(全 2 枚)
1/5

This photo of the kitchen features the built-in entertainment center TV and electric ribbon fireplace directly beneath. Brick surrounds the fireplace and custom multi-colored tile provide accents below. Open shelving on each side provide space for curios. A close-up can also be seen of the multicolored distressed wood kitchen table and chairs.

Renovations and alterations to a period house in Omagh, Co.Tyrone. This is an ongoing project. This shows 3 small rooms knocked into one to form what will be large kitchen, dining and living space. New doors to garden and hallway form new major axis through the house linking garden and circulation spaces.
エクレクティックスタイルのダイニング (レンガの暖炉まわり、コンクリートの床、大理石の床) の写真
1