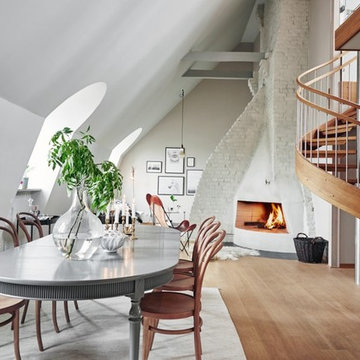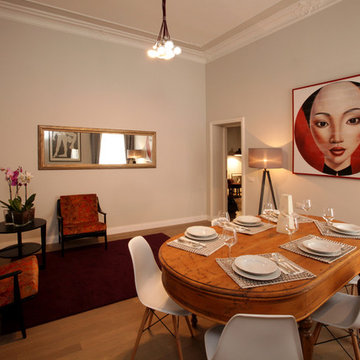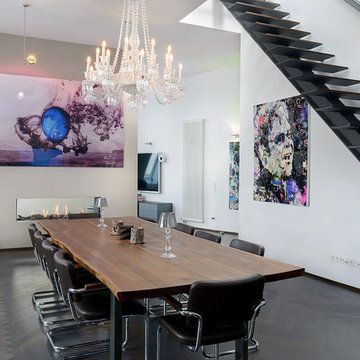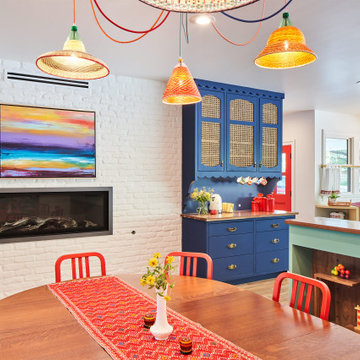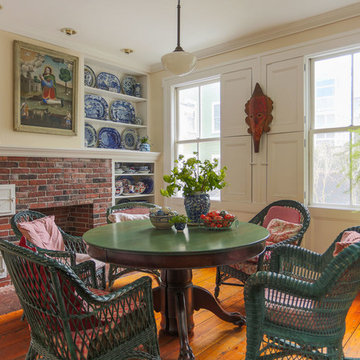エクレクティックスタイルのダイニング (レンガの暖炉まわり、漆喰の暖炉まわり) の写真
絞り込み:
資材コスト
並び替え:今日の人気順
写真 1〜20 枚目(全 236 枚)
1/4
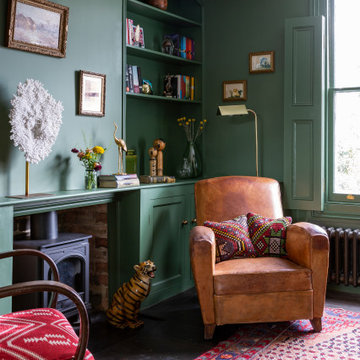
The Breakfast Room leading onto the kitchen through pockets doors using reclaimed Victorian pine doors. A dining area on one side and a seating area around the wood burner create a very cosy atmosphere.

Дизайнер характеризует стиль этой квартиры как романтичная эклектика: «Здесь совмещены разные времена (старая и новая мебель), советское прошлое и настоящее, уральский колорит и европейская классика. Мне хотелось сделать этот проект с уральским акцентом».
На книжном стеллаже — скульптура-часы «Хозяйка Медной горы и Данила Мастер», каслинское литьё.
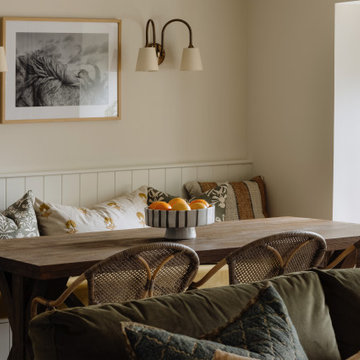
コーンウォールにあるお手頃価格の小さなエクレクティックスタイルのおしゃれなダイニング (朝食スペース、ベージュの壁、無垢フローリング、薪ストーブ、レンガの暖炉まわり、茶色い床、表し梁) の写真
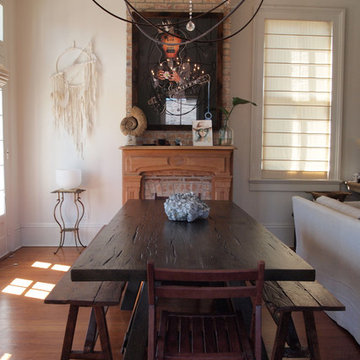
Photo: Kayla Stark © 2016 Houzz
ニューオリンズにあるエクレクティックスタイルのおしゃれなLDK (白い壁、濃色無垢フローリング、標準型暖炉、レンガの暖炉まわり) の写真
ニューオリンズにあるエクレクティックスタイルのおしゃれなLDK (白い壁、濃色無垢フローリング、標準型暖炉、レンガの暖炉まわり) の写真
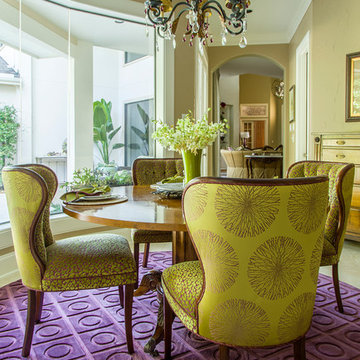
Bold colors brought in through custom upholstery, custom window treatments, rugs, and accessories bring a playful & spunky life to this breakfast and family room.
Photo Credit: Daniel Angulo www.danielangulo.com
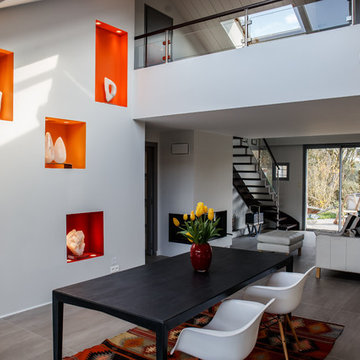
l'esprit d.couleurs
パリにある中くらいなエクレクティックスタイルのおしゃれなLDK (グレーの壁、漆喰の暖炉まわり、グレーの床、両方向型暖炉) の写真
パリにある中くらいなエクレクティックスタイルのおしゃれなLDK (グレーの壁、漆喰の暖炉まわり、グレーの床、両方向型暖炉) の写真
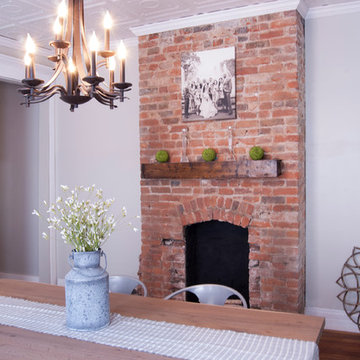
Photo: Adrienne DeRosa © 2015 Houzz
Although the original plan was to refurbish the existing mantelpieces in the living and dining rooms, the Williamsons opted for a complete change of perspective. “One thing led to another, and they came out,” Catherine explains. “First, we removed them to check if the pest problem that had hit the rest of the house had hit the mantels, and it did.” After removing the original pieces, the couple fell in love with the brick arches underneath.
Flexing their skills as DIYers, the couple designed and built a floating mantel to highlight the fireplace. Its modern lines play against rich grain and warm tones to embody the marriage of Bryan and Catherine’s diverse styles. “Our style is unique because we tend to mix elements of different design styles,” Catherine says. “We love mixing old and new, masculine and feminine, and so on…. He tends to gravitate toward contemporary, sleek designs, where I gravitate toward more eclectic, feminine elements.”
Instructions for creating a mantlepice like this one can be found on the Williamson's blog: www.beginninginthemiddle.net/2014/12/30/i-just-want-brick/

Photo: Rikki Snyder © 2014 Houzz
ニューヨークにあるエクレクティックスタイルのおしゃれなダイニング (白い壁、淡色無垢フローリング、コーナー設置型暖炉、レンガの暖炉まわり) の写真
ニューヨークにあるエクレクティックスタイルのおしゃれなダイニング (白い壁、淡色無垢フローリング、コーナー設置型暖炉、レンガの暖炉まわり) の写真

Jaime Alvarez
フィラデルフィアにある広いエクレクティックスタイルのおしゃれなLDK (レンガの暖炉まわり、白い壁、濃色無垢フローリング、標準型暖炉、茶色い床) の写真
フィラデルフィアにある広いエクレクティックスタイルのおしゃれなLDK (レンガの暖炉まわり、白い壁、濃色無垢フローリング、標準型暖炉、茶色い床) の写真

For this 1961 Mid-Century home we did a complete remodel while maintaining many existing features and our client’s bold furniture. We took our cues for style from our stylish clients; incorporating unique touches to create a home that feels very them. The result is a space that feels casual and modern but with wonderful character and texture as a backdrop.
The restrained yet bold color palette consists of dark neutrals, jewel tones, woven textures, handmade tiles, and antique rugs.
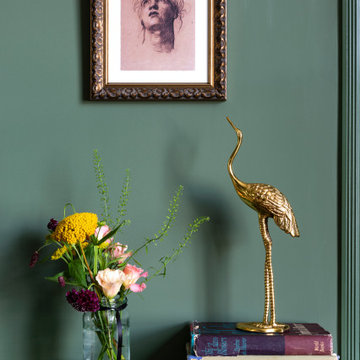
The Breakfast Room leading onto the kitchen through pockets doors using reclaimed Victorian pine doors. A dining area on one side and a seating area around the wood burner create a very cosy atmosphere.
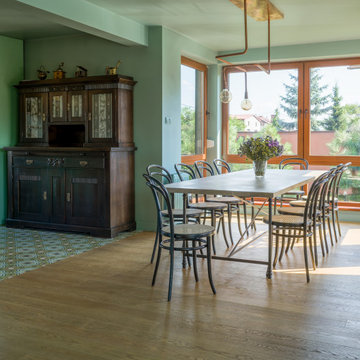
This holistic project involved the design of a completely new space layout, as well as searching for perfect materials, furniture, decorations and tableware to match the already existing elements of the house.
The key challenge concerning this project was to improve the layout, which was not functional and proportional.
Balance on the interior between contemporary and retro was the key to achieve the effect of a coherent and welcoming space.
Passionate about vintage, the client possessed a vast selection of old trinkets and furniture.
The main focus of the project was how to include the sideboard,(from the 1850’s) which belonged to the client’s grandmother, and how to place harmoniously within the aerial space. To create this harmony, the tones represented on the sideboard’s vitrine were used as the colour mood for the house.
The sideboard was placed in the central part of the space in order to be visible from the hall, kitchen, dining room and living room.
The kitchen fittings are aligned with the worktop and top part of the chest of drawers.
Green-grey glazing colour is a common element of all of the living spaces.
In the the living room, the stage feeling is given by it’s main actor, the grand piano and the cabinets of curiosities, which were rearranged around it to create that effect.
A neutral background consisting of the combination of soft walls and
minimalist furniture in order to exhibit retro elements of the interior.
Long live the vintage!
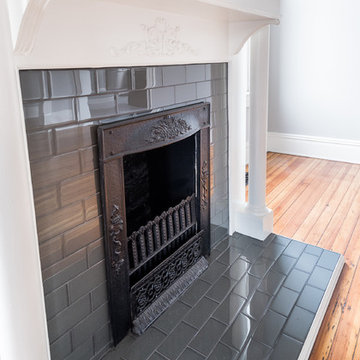
Located in Church Hill, Richmond’s oldest neighborhood, this very early 1900s Victorian had tons of historical details, but the house itself had been neglected (badly!). The home had two major renovation periods – one in 1950’s, and then again in the 1980s’s, which covered over or disrupted the original aesthetics of the house (think open ductwork, framing and drywall obscuring the beautiful mantels and moldings, and the hot water heater taking up valuable kitchen space). Our Piperbear team had to “undo” much before we could tackle the restoration of the historical features, while at the same time modernizing the layout.
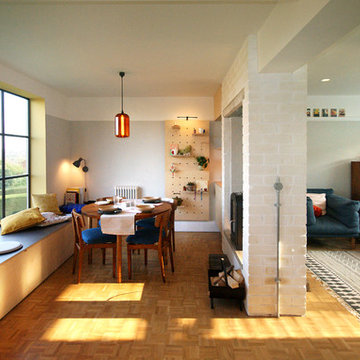
Kirsty Williams
他の地域にある低価格の小さなエクレクティックスタイルのおしゃれなダイニングキッチン (グレーの壁、淡色無垢フローリング、両方向型暖炉、レンガの暖炉まわり) の写真
他の地域にある低価格の小さなエクレクティックスタイルのおしゃれなダイニングキッチン (グレーの壁、淡色無垢フローリング、両方向型暖炉、レンガの暖炉まわり) の写真

Мебель, в основном, старинная. «Вся квартира была полностью заставлена мебелью и антиквариатом, — рассказывает дизайнер. — Она хранила в себе 59 лет жизни разных поколений этой семьи, и было ощущение, что из нее ничего и никогда не выбрасывали. Около двух месяцев из квартиры выносили, вывозили и раздавали все, что можно, но и осталось немало. Поэтому значительная часть мебели в проекте пришла по наследству. Также часть мебели перекочевала из предыдущей квартиры хозяев. К примеру, круглый стол со стульями, который подарили заказчикам родители хозяйки».
На стене: Елена Руфова. «Цветы», 2005. Гуашь.
На жардиньерке: Ваза для цветов Abhika в виде женской головы. Сицилийская керамика.
エクレクティックスタイルのダイニング (レンガの暖炉まわり、漆喰の暖炉まわり) の写真
1
