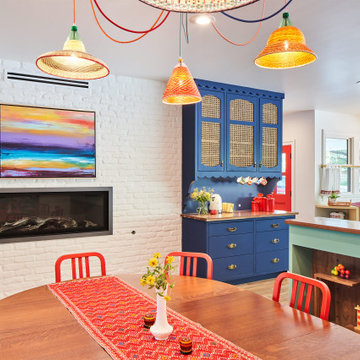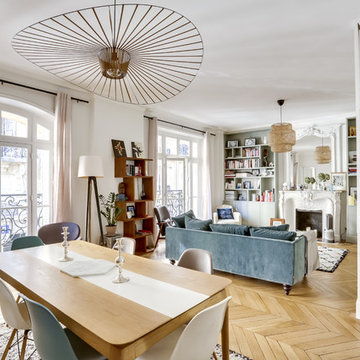エクレクティックスタイルのダイニング (レンガの暖炉まわり、金属の暖炉まわり、白い壁) の写真
絞り込み:
資材コスト
並び替え:今日の人気順
写真 1〜20 枚目(全 60 枚)
1/5
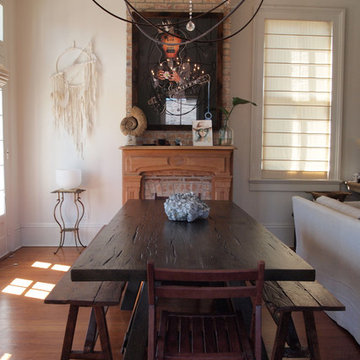
Photo: Kayla Stark © 2016 Houzz
ニューオリンズにあるエクレクティックスタイルのおしゃれなLDK (白い壁、濃色無垢フローリング、標準型暖炉、レンガの暖炉まわり) の写真
ニューオリンズにあるエクレクティックスタイルのおしゃれなLDK (白い壁、濃色無垢フローリング、標準型暖炉、レンガの暖炉まわり) の写真

Photo: Rikki Snyder © 2014 Houzz
ニューヨークにあるエクレクティックスタイルのおしゃれなダイニング (白い壁、淡色無垢フローリング、コーナー設置型暖炉、レンガの暖炉まわり) の写真
ニューヨークにあるエクレクティックスタイルのおしゃれなダイニング (白い壁、淡色無垢フローリング、コーナー設置型暖炉、レンガの暖炉まわり) の写真

Jaime Alvarez
フィラデルフィアにある広いエクレクティックスタイルのおしゃれなLDK (レンガの暖炉まわり、白い壁、濃色無垢フローリング、標準型暖炉、茶色い床) の写真
フィラデルフィアにある広いエクレクティックスタイルのおしゃれなLDK (レンガの暖炉まわり、白い壁、濃色無垢フローリング、標準型暖炉、茶色い床) の写真

For this 1961 Mid-Century home we did a complete remodel while maintaining many existing features and our client’s bold furniture. We took our cues for style from our stylish clients; incorporating unique touches to create a home that feels very them. The result is a space that feels casual and modern but with wonderful character and texture as a backdrop.
The restrained yet bold color palette consists of dark neutrals, jewel tones, woven textures, handmade tiles, and antique rugs.
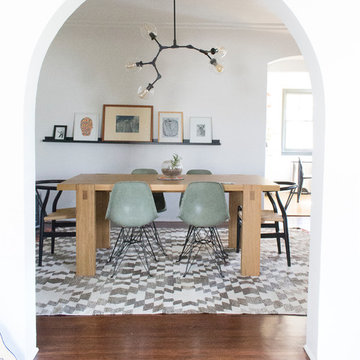
ロサンゼルスにあるお手頃価格の中くらいなエクレクティックスタイルのおしゃれなダイニング (白い壁、濃色無垢フローリング、標準型暖炉、レンガの暖炉まわり、茶色い床) の写真
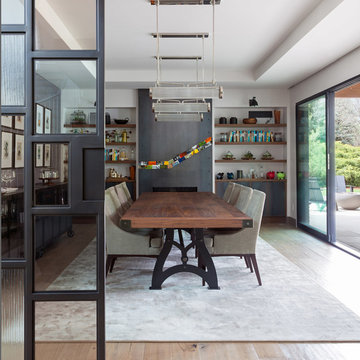
As this home was the second we designed for this young couple, we were able to reuse the previously custom designed fireplace from their first home. The partial glass wall gives the space a more intimate feel even though it's open to the main area of the house.
Photo by Emily Minton Redfield
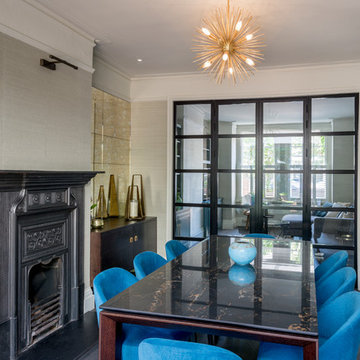
Stunning dining room, separated from living area with crittal doors from Skyglaze.
Antique glass tiles by Beaumont Glass.
Photo by Will Eckersley
ロンドンにある中くらいなエクレクティックスタイルのおしゃれなダイニング (白い壁、濃色無垢フローリング、標準型暖炉、金属の暖炉まわり、黒い床) の写真
ロンドンにある中くらいなエクレクティックスタイルのおしゃれなダイニング (白い壁、濃色無垢フローリング、標準型暖炉、金属の暖炉まわり、黒い床) の写真
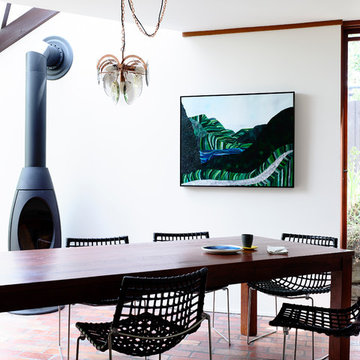
Derek Swalwell
メルボルンにあるお手頃価格の中くらいなエクレクティックスタイルのおしゃれな独立型ダイニング (レンガの床、薪ストーブ、白い壁、金属の暖炉まわり) の写真
メルボルンにあるお手頃価格の中くらいなエクレクティックスタイルのおしゃれな独立型ダイニング (レンガの床、薪ストーブ、白い壁、金属の暖炉まわり) の写真
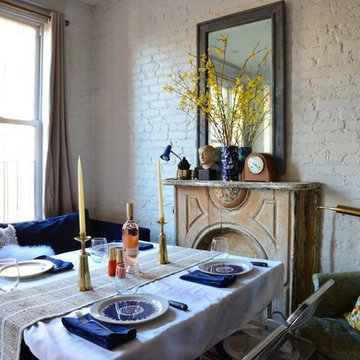
NATASHA HABERMANN & NANCY MITCHELL
ニューヨークにある小さなエクレクティックスタイルのおしゃれな独立型ダイニング (白い壁、濃色無垢フローリング、標準型暖炉、レンガの暖炉まわり) の写真
ニューヨークにある小さなエクレクティックスタイルのおしゃれな独立型ダイニング (白い壁、濃色無垢フローリング、標準型暖炉、レンガの暖炉まわり) の写真
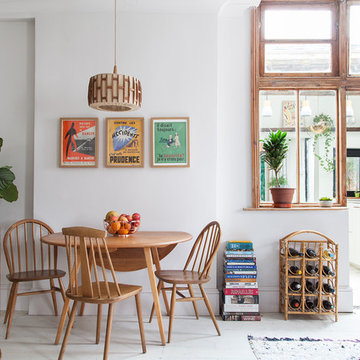
Kasia Fiszer
ロンドンにあるお手頃価格の中くらいなエクレクティックスタイルのおしゃれなLDK (白い壁、塗装フローリング、標準型暖炉、金属の暖炉まわり、白い床) の写真
ロンドンにあるお手頃価格の中くらいなエクレクティックスタイルのおしゃれなLDK (白い壁、塗装フローリング、標準型暖炉、金属の暖炉まわり、白い床) の写真
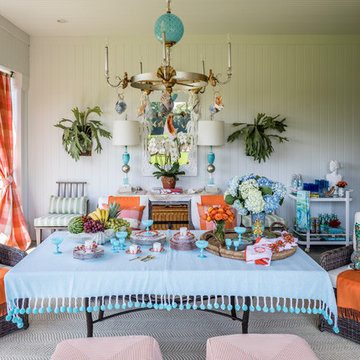
Marco Ricco Photography
シャーロットにあるエクレクティックスタイルのおしゃれなダイニング (白い壁、標準型暖炉、レンガの暖炉まわり、ベージュの床) の写真
シャーロットにあるエクレクティックスタイルのおしゃれなダイニング (白い壁、標準型暖炉、レンガの暖炉まわり、ベージュの床) の写真
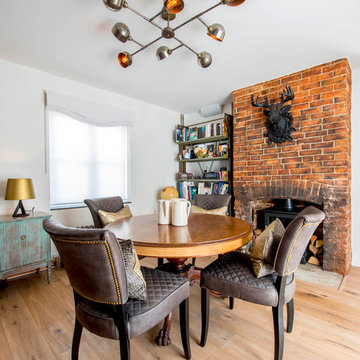
ハンプシャーにあるエクレクティックスタイルのおしゃれなダイニング (白い壁、淡色無垢フローリング、標準型暖炉、レンガの暖炉まわり、茶色い床) の写真
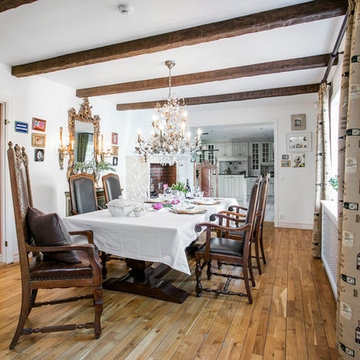
マルメにあるお手頃価格の中くらいなエクレクティックスタイルのおしゃれな独立型ダイニング (白い壁、無垢フローリング、コーナー設置型暖炉、レンガの暖炉まわり) の写真
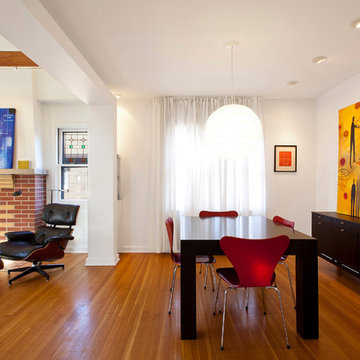
Living and Dining Spaces are opened to one another and designed to highlight pre-existing fireplace, floors, leaded glass windows, and tile hearth - Interior Architecture: HAUS | Architecture For Modern Lifestyles - Construction Management: WERK | Building Modern - Photo: HAUS | Architecture
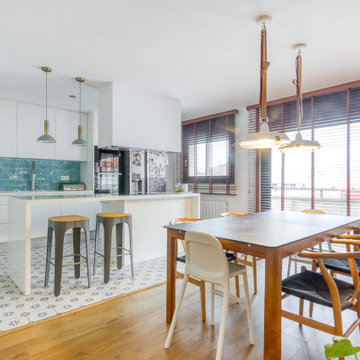
Espacio abierto entre salón, comedor. El cliente quería un comedor con toques de color más oscuros, que fuera un espacio de transición entre la cocina y el salón. También nos pidió que la mesa fuera muy resistente y fácil de limpiar ya que tiene niños.
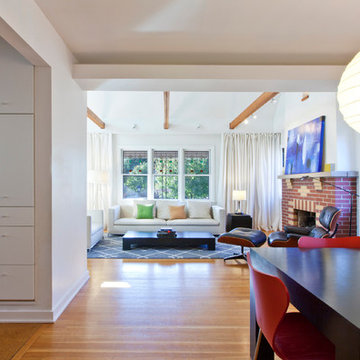
Looking from Dining to Front Living - Interior Architecture: HAUS | Architecture For Modern Lifestyles - Construction Management: WERK | Building Modern - Photo: HAUS | Architecture
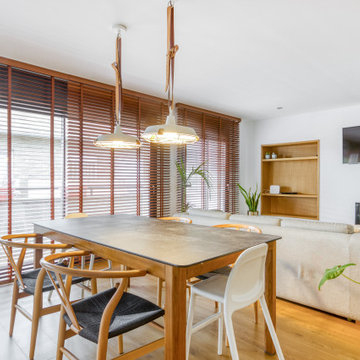
Espacio abierto entre salón, comedor. El cliente quería un comedor con toques de color más oscuros, que fuera un espacio de transición entre la cocina y el salón. También nos pidió que la mesa fuera muy resistente y fácil de limpiar ya que tiene niños.
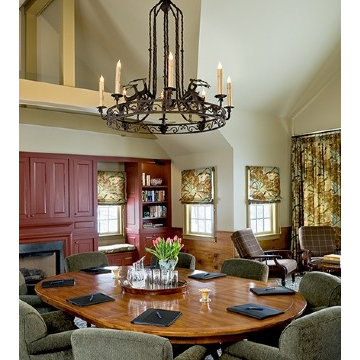
Photography by Rob Karosis
ボストンにあるラグジュアリーな巨大なエクレクティックスタイルのおしゃれなLDK (白い壁、カーペット敷き、標準型暖炉、金属の暖炉まわり) の写真
ボストンにあるラグジュアリーな巨大なエクレクティックスタイルのおしゃれなLDK (白い壁、カーペット敷き、標準型暖炉、金属の暖炉まわり) の写真
エクレクティックスタイルのダイニング (レンガの暖炉まわり、金属の暖炉まわり、白い壁) の写真
1
