エクレクティックスタイルのダイニング (全タイプの暖炉まわり、セラミックタイルの床、大理石の床、トラバーチンの床) の写真
並び替え:今日の人気順
写真 1〜20 枚目(全 41 枚)

Soggiorno: boiserie in palissandro, camino a gas e TV 65". Pareti in grigio scuro al 6% di lucidità, finestre a profilo sottile, dalla grande capacit di isolamento acustico.
---
Living room: rosewood paneling, gas fireplace and 65 " TV. Dark gray walls (6% gloss), thin profile windows, providing high sound-insulation capacity.
---
Omaggio allo stile italiano degli anni Quaranta, sostenuto da impianti di alto livello.
---
A tribute to the Italian style of the Forties, supported by state-of-the-art tech systems.
---
Photographer: Luca Tranquilli
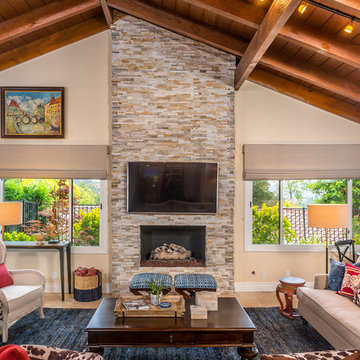
Tom Clary, Clarified Studios
ロサンゼルスにある高級な中くらいなエクレクティックスタイルのおしゃれなLDK (ベージュの壁、トラバーチンの床、標準型暖炉、石材の暖炉まわり) の写真
ロサンゼルスにある高級な中くらいなエクレクティックスタイルのおしゃれなLDK (ベージュの壁、トラバーチンの床、標準型暖炉、石材の暖炉まわり) の写真
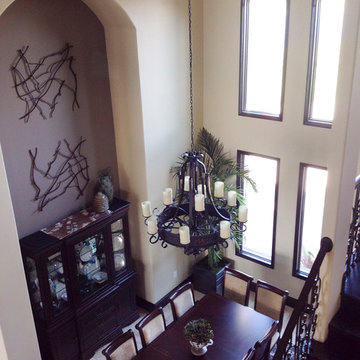
This dramatic 2-story dining room also has a dramatic oversized niche. A pair of contemporary wall sculptures serves as an interesting focal point from either floor level.
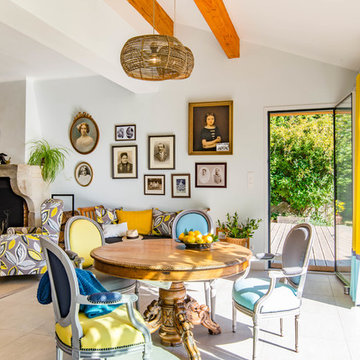
La pièce a été agrandie de 20 m² à partir de la poutre maçonnée.
On a créé une ouverture à l'Est qui fait face à la porte d'entrée pour un effet traversant très lumineux à toute heure du jour.
Crédits photo: Stéphane Mommey
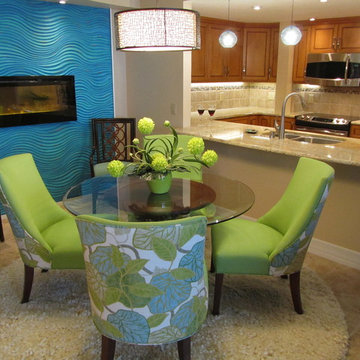
This is their dining area, featuring an accent fireplace and is open to their newly renovated kitchen.
タンパにある高級な中くらいなエクレクティックスタイルのおしゃれなダイニングキッチン (ベージュの壁、セラミックタイルの床、横長型暖炉、漆喰の暖炉まわり、ベージュの床) の写真
タンパにある高級な中くらいなエクレクティックスタイルのおしゃれなダイニングキッチン (ベージュの壁、セラミックタイルの床、横長型暖炉、漆喰の暖炉まわり、ベージュの床) の写真
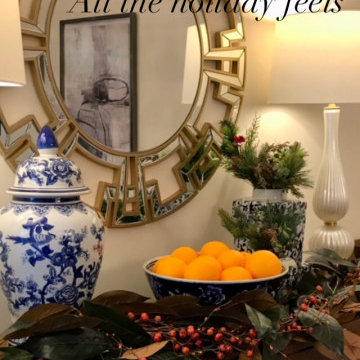
when we started this project all shannon knew was that she wanted to use her existing Stickley-mission dining room room set and asked if i could work in the dresser as well. I said I thought why not! We changed out the old chandelier and added this stunner by Robert Abbey "bling chandelier" We also added custom swags and cascades a more traditional and stately treatment to stand up to the chandelier in an ivory and gold shadow stripe. The room was freshly painted after knocking out the cut out to the kitchen that the previous owner added. To add warmth and texture we added the round area rug and i decorated the dresser as a side board with the large round Greek keyed mirror and ivory table lamps along with some Chinese blue and white porcelain. Next up was wall art and Voila'. The finishing touch this white pottery urn i found at homegoods and filled with amaryllis and greens for the holidays
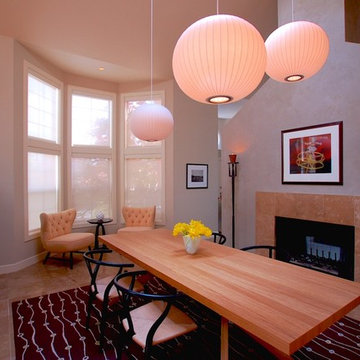
サンフランシスコにある中くらいなエクレクティックスタイルのおしゃれな独立型ダイニング (グレーの壁、トラバーチンの床、標準型暖炉、タイルの暖炉まわり) の写真
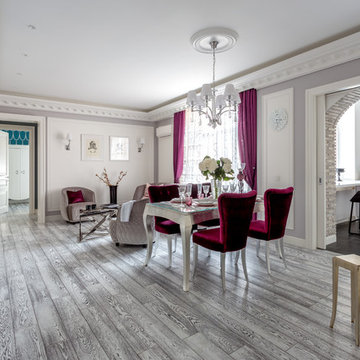
Архитекторы: Дмитрий Глушков, Фёдор Селенин; Фото: Антон Лихтарович
モスクワにあるラグジュアリーな広いエクレクティックスタイルのおしゃれなダイニング (マルチカラーの壁、セラミックタイルの床、標準型暖炉、積石の暖炉まわり、グレーの床、折り上げ天井、羽目板の壁) の写真
モスクワにあるラグジュアリーな広いエクレクティックスタイルのおしゃれなダイニング (マルチカラーの壁、セラミックタイルの床、標準型暖炉、積石の暖炉まわり、グレーの床、折り上げ天井、羽目板の壁) の写真
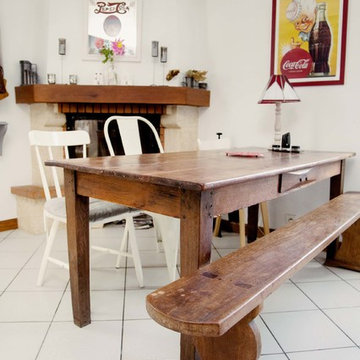
Couteau Suisse Production
ナントにある低価格の中くらいなエクレクティックスタイルのおしゃれなLDK (白い壁、セラミックタイルの床、コーナー設置型暖炉、石材の暖炉まわり、白い床) の写真
ナントにある低価格の中くらいなエクレクティックスタイルのおしゃれなLDK (白い壁、セラミックタイルの床、コーナー設置型暖炉、石材の暖炉まわり、白い床) の写真
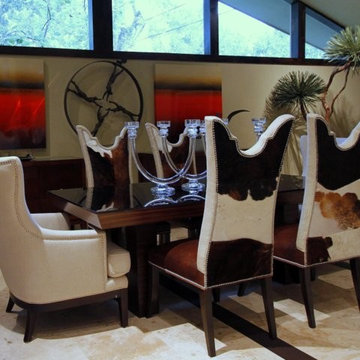
This Midcentury Modern Home was originally built in 1964. and was completely over-hauled and a seriously major renovation! We transformed 5 rooms into 1 great room and raised the ceiling by removing all the attic space. Initially, we wanted to keep the original terrazzo flooring throughout the house, but unfortunately we could not bring it back to life. This house is a 3200 sq. foot one story. We are still renovating, since this is my house...I will keep the pictures updated as we progress!
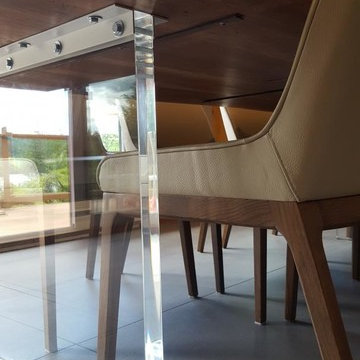
All details make it so unique. Dining table wood and acrylic. Leather and wooden chairs.
モントリオールにある高級な広いエクレクティックスタイルのおしゃれなダイニング (グレーの壁、セラミックタイルの床、標準型暖炉、木材の暖炉まわり) の写真
モントリオールにある高級な広いエクレクティックスタイルのおしゃれなダイニング (グレーの壁、セラミックタイルの床、標準型暖炉、木材の暖炉まわり) の写真
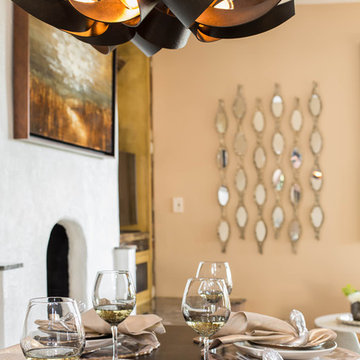
The family room, with a breakfast nook off of the kitchen, is the most commonly used room in the home. The media unit in the background was custom built and allows the television to be pulled out and viewed from every angle.
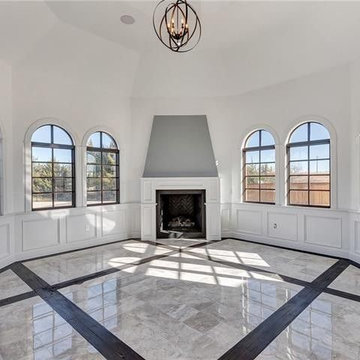
John Zimmerman with Briggs Freeman Sotheby's Int'l
ダラスにあるラグジュアリーな巨大なエクレクティックスタイルのおしゃれな独立型ダイニング (白い壁、大理石の床、コーナー設置型暖炉、漆喰の暖炉まわり、グレーの床) の写真
ダラスにあるラグジュアリーな巨大なエクレクティックスタイルのおしゃれな独立型ダイニング (白い壁、大理石の床、コーナー設置型暖炉、漆喰の暖炉まわり、グレーの床) の写真
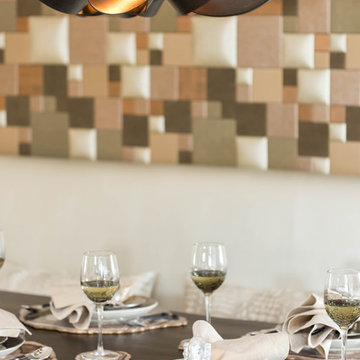
This custom designed wall covering blends six different fabrics. NappaTile manufactured the custom pattern for MC Design LLC. The live edge walnut table was custom made by Artistic Habitat for MC Design LLC.
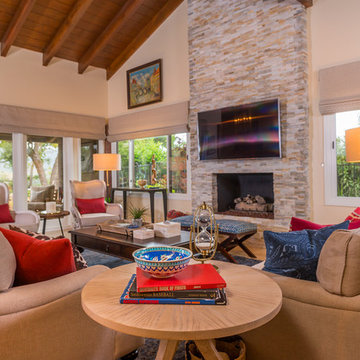
Tom Clary, Clarified Studios
ロサンゼルスにある高級な中くらいなエクレクティックスタイルのおしゃれなLDK (ベージュの壁、トラバーチンの床、標準型暖炉、石材の暖炉まわり) の写真
ロサンゼルスにある高級な中くらいなエクレクティックスタイルのおしゃれなLDK (ベージュの壁、トラバーチンの床、標準型暖炉、石材の暖炉まわり) の写真
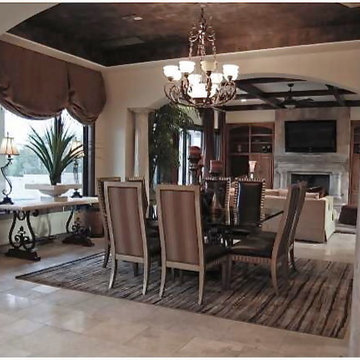
Inspired Design by Julie has been delivering excellence to a wide range of corporate and residential clients coast to coast since 2009.
This West Austin home had many beautiful traditional Tuscan / Texas Hill Country features that the clients wanted to blend with their more transitional and trendy taste. Julie was able to guide them through the process of accentuating the grand details of their home while blending it with their tastes.
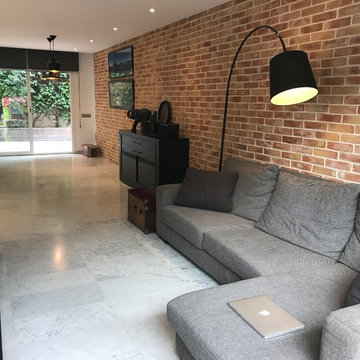
. Comedor desde el jardín delantero
バルセロナにある高級な広いエクレクティックスタイルのおしゃれなLDK (マルチカラーの壁、大理石の床、横長型暖炉、漆喰の暖炉まわり、白い床) の写真
バルセロナにある高級な広いエクレクティックスタイルのおしゃれなLDK (マルチカラーの壁、大理石の床、横長型暖炉、漆喰の暖炉まわり、白い床) の写真
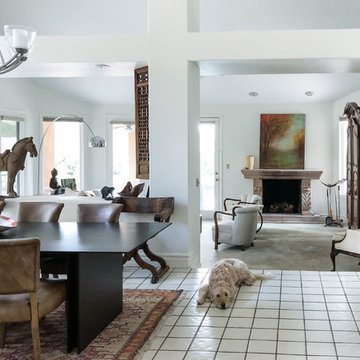
iPhoneX photography
ラスベガスにあるラグジュアリーな巨大なエクレクティックスタイルのおしゃれなLDK (白い壁、セラミックタイルの床、標準型暖炉、石材の暖炉まわり、白い床) の写真
ラスベガスにあるラグジュアリーな巨大なエクレクティックスタイルのおしゃれなLDK (白い壁、セラミックタイルの床、標準型暖炉、石材の暖炉まわり、白い床) の写真
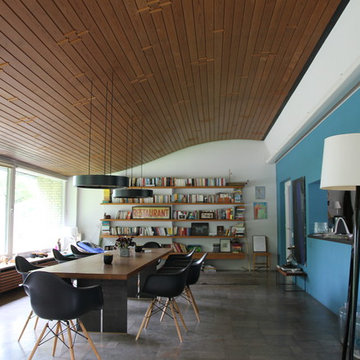
ハンブルクにある広いエクレクティックスタイルのおしゃれなLDK (青い壁、セラミックタイルの床、標準型暖炉、石材の暖炉まわり、茶色い床) の写真
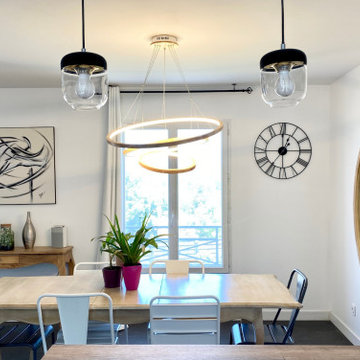
Lorsque Sandra et Kevin ont visité cette maison, ils ont eu un coup de coeur pour la décoration. Mais très vite après avoir emménagés, ils ont souffert du manque de luminosité. Leur pièce de vie exposé Nord avec un sol noir et du murs peints en gris anthracite manquait cruellement de lumière. Ils ont fait appel à WherDeco pour gagner en clarté et avoir un intérieur très naturel et épuré. WherDeco leur a proposé de repasser l'ensemble des murs sur une base blanche sauf un des pans de mur du salon et d'utiliser le chêne massif comme fil conducteur. Clarté et chaleur.
エクレクティックスタイルのダイニング (全タイプの暖炉まわり、セラミックタイルの床、大理石の床、トラバーチンの床) の写真
1