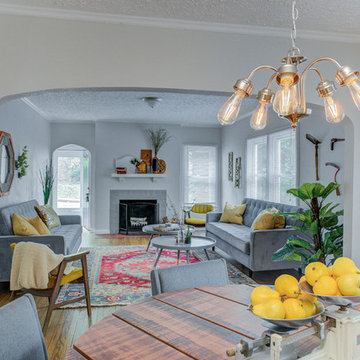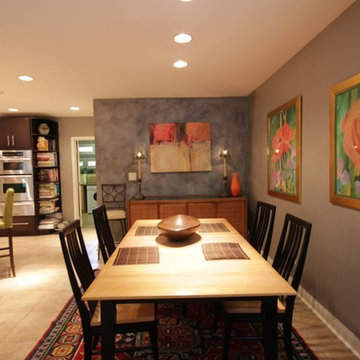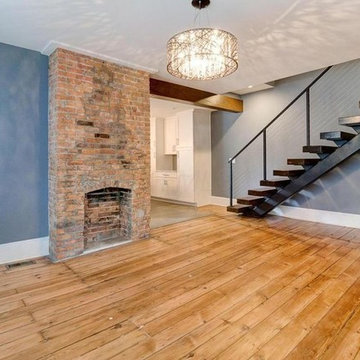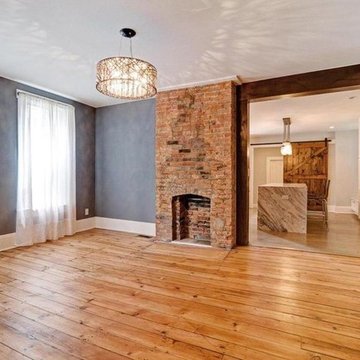中くらいなエクレクティックスタイルのダイニング (全タイプの暖炉まわり、レンガの暖炉まわり) の写真
絞り込み:
資材コスト
並び替え:今日の人気順
写真 1〜20 枚目(全 60 枚)
1/5
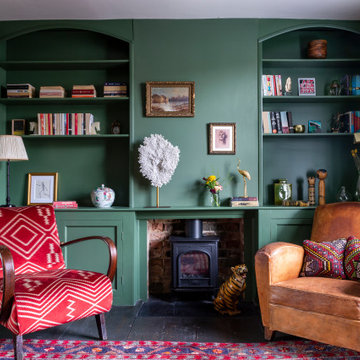
The Breakfast Room leading onto the kitchen through pockets doors using reclaimed Victorian pine doors. A dining area on one side and a seating area around the wood burner create a very cosy atmosphere.
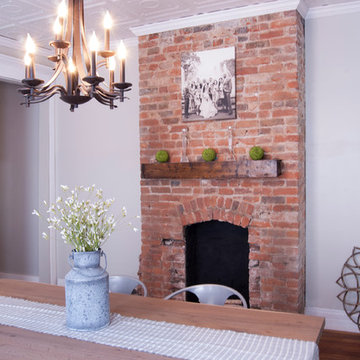
Photo: Adrienne DeRosa © 2015 Houzz
Although the original plan was to refurbish the existing mantelpieces in the living and dining rooms, the Williamsons opted for a complete change of perspective. “One thing led to another, and they came out,” Catherine explains. “First, we removed them to check if the pest problem that had hit the rest of the house had hit the mantels, and it did.” After removing the original pieces, the couple fell in love with the brick arches underneath.
Flexing their skills as DIYers, the couple designed and built a floating mantel to highlight the fireplace. Its modern lines play against rich grain and warm tones to embody the marriage of Bryan and Catherine’s diverse styles. “Our style is unique because we tend to mix elements of different design styles,” Catherine says. “We love mixing old and new, masculine and feminine, and so on…. He tends to gravitate toward contemporary, sleek designs, where I gravitate toward more eclectic, feminine elements.”
Instructions for creating a mantlepice like this one can be found on the Williamson's blog: www.beginninginthemiddle.net/2014/12/30/i-just-want-brick/

This photo of the kitchen features the built-in entertainment center TV and electric ribbon fireplace directly beneath. Brick surrounds the fireplace and custom multi-colored tile provide accents below. Open shelving on each side provide space for curios. A close-up can also be seen of the multicolored distressed wood kitchen table and chairs.
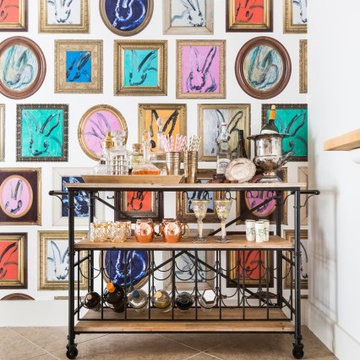
For this 1961 Mid-Century home we did a complete remodel while maintaining many existing features and our client’s bold furniture. We took our cues for style from our stylish clients; incorporating unique touches to create a home that feels very them. The result is a space that feels casual and modern but with wonderful character and texture as a backdrop.
The restrained yet bold color palette consists of dark neutrals, jewel tones, woven textures, handmade tiles, and antique rugs.
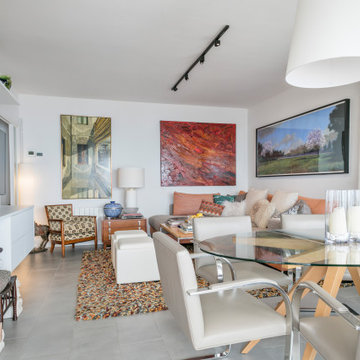
Objetos y otros elementos se mezclan en un “hiper- ecléctico” y colorido espacio con piezas y elementos contemporáneos, como en la zona del dining, donde las protagonistas son las sillas “art decó” modelo Brno Chair – Flat BarLudwig, diseñadas por Mies van der Rohe en 1930 y que acompañan a la mesa de comedor August, realizada a medida por el fabricante valenciano Nacher, y sobre cuyo elegante pie realizado en madera de roble natural, descansa un sobre en vidrio templado de forma oval.
Frente al dining presidiendo la escena hemos actualizado el antiguo “hogar”, por una moderna y elegante chimenea suministrada por Novallar de tipo “INSERT”, el modelo RCR 65 Classic de la marca Rocal ,respetando en todo momento el marco de la chimenea existente, realizado en un tradicional totxo de obra vista, que consiguen hacer este espacio aún más cálido y confortable.
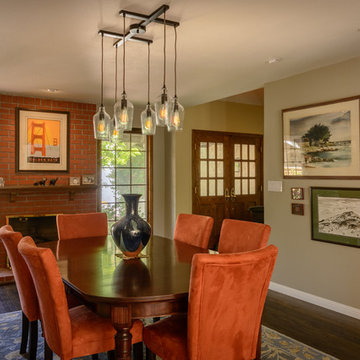
Blue Gator Photography
サンフランシスコにあるお手頃価格の中くらいなエクレクティックスタイルのおしゃれなダイニング (グレーの壁、濃色無垢フローリング、標準型暖炉、レンガの暖炉まわり) の写真
サンフランシスコにあるお手頃価格の中くらいなエクレクティックスタイルのおしゃれなダイニング (グレーの壁、濃色無垢フローリング、標準型暖炉、レンガの暖炉まわり) の写真
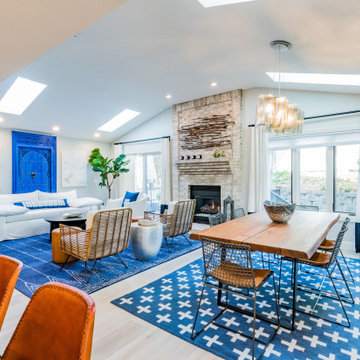
Open area living/dining/kitchen - rustic modern, electic design in blue, white and rust
ミネアポリスにある高級な中くらいなエクレクティックスタイルのおしゃれなLDK (グレーの壁、クッションフロア、標準型暖炉、レンガの暖炉まわり、ベージュの床、三角天井) の写真
ミネアポリスにある高級な中くらいなエクレクティックスタイルのおしゃれなLDK (グレーの壁、クッションフロア、標準型暖炉、レンガの暖炉まわり、ベージュの床、三角天井) の写真
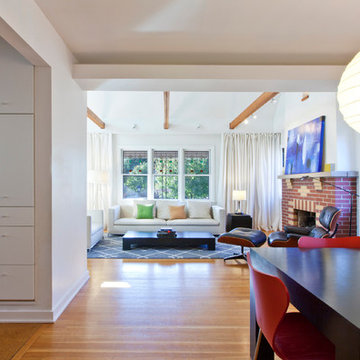
Looking from Dining to Front Living - Interior Architecture: HAUS | Architecture For Modern Lifestyles - Construction Management: WERK | Building Modern - Photo: HAUS | Architecture
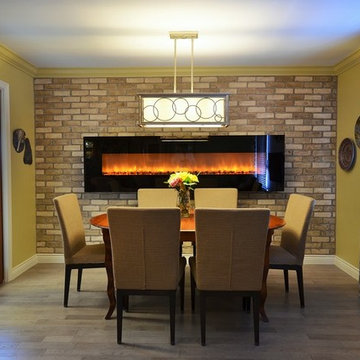
This room was widened as part of a larger renovation, then the long wall was covered in brick veneer. The 96" fireplace is floating on the wall surface. New parsons chairs were added to an existing table.
Jeanne Grier/Stylish Fireplaces & Interiors
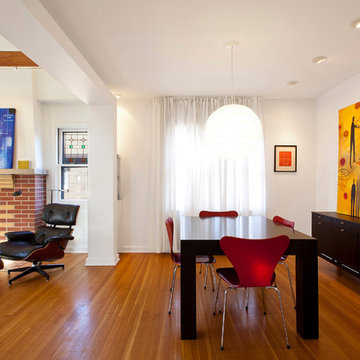
Living and Dining Spaces are opened to one another and designed to highlight pre-existing fireplace, floors, leaded glass windows, and tile hearth - Interior Architecture: HAUS | Architecture For Modern Lifestyles - Construction Management: WERK | Building Modern - Photo: HAUS | Architecture
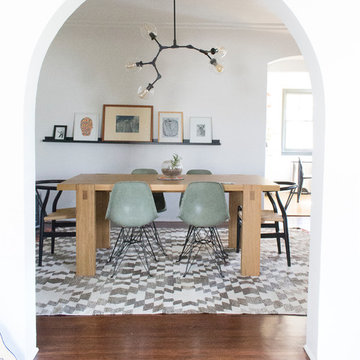
ロサンゼルスにあるお手頃価格の中くらいなエクレクティックスタイルのおしゃれなダイニング (白い壁、濃色無垢フローリング、標準型暖炉、レンガの暖炉まわり、茶色い床) の写真
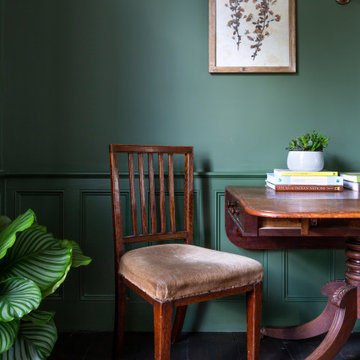
The Breakfast Room leading onto the kitchen through pockets doors using reclaimed Victorian pine doors. A dining area on one side and a seating area around the wood burner create a very cosy atmosphere.
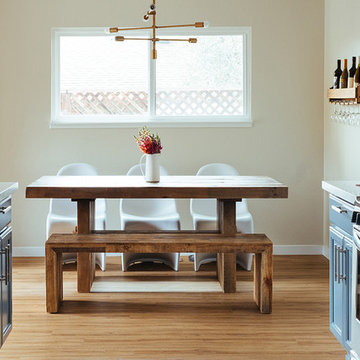
サンフランシスコにあるお手頃価格の中くらいなエクレクティックスタイルのおしゃれなダイニングキッチン (ベージュの壁、クッションフロア、標準型暖炉、レンガの暖炉まわり) の写真
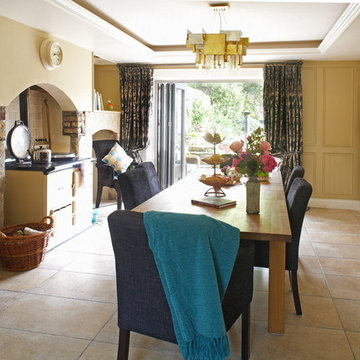
The paneled walls add to the height of this basement dining room.
The door opens completely up so there is a seamless vista.
ダブリンにある中くらいなエクレクティックスタイルのおしゃれなダイニング (ベージュの壁、磁器タイルの床、レンガの暖炉まわり、標準型暖炉) の写真
ダブリンにある中くらいなエクレクティックスタイルのおしゃれなダイニング (ベージュの壁、磁器タイルの床、レンガの暖炉まわり、標準型暖炉) の写真
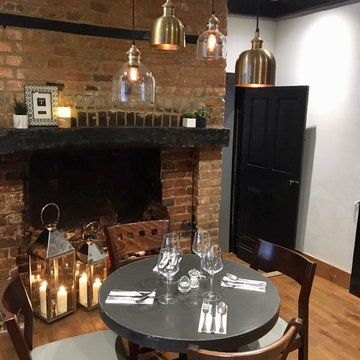
www.brightspacedesign.com
ロンドンにある中くらいなエクレクティックスタイルのおしゃれな独立型ダイニング (グレーの壁、無垢フローリング、薪ストーブ、レンガの暖炉まわり) の写真
ロンドンにある中くらいなエクレクティックスタイルのおしゃれな独立型ダイニング (グレーの壁、無垢フローリング、薪ストーブ、レンガの暖炉まわり) の写真
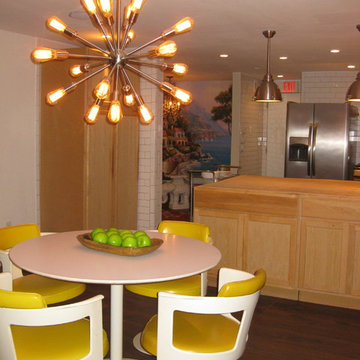
Mid-Century Modern Dining/Kitchen Tulip Table and Original Swivel Chairs from the 1950's.
Photo by Phyllis Rose
ニューヨークにある中くらいなエクレクティックスタイルのおしゃれなダイニングキッチン (白い壁、濃色無垢フローリング、標準型暖炉、レンガの暖炉まわり、茶色い床) の写真
ニューヨークにある中くらいなエクレクティックスタイルのおしゃれなダイニングキッチン (白い壁、濃色無垢フローリング、標準型暖炉、レンガの暖炉まわり、茶色い床) の写真
中くらいなエクレクティックスタイルのダイニング (全タイプの暖炉まわり、レンガの暖炉まわり) の写真
1
