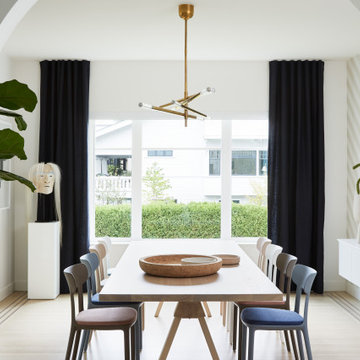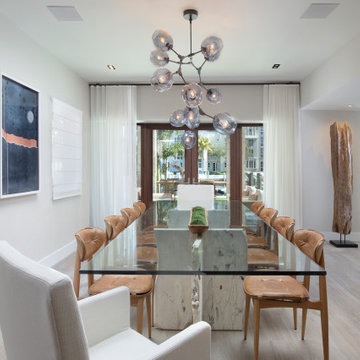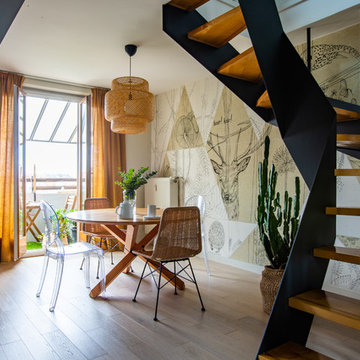エクレクティックスタイルのダイニング (暖炉なし、ベージュの床、青い床) の写真
絞り込み:
資材コスト
並び替え:今日の人気順
写真 1〜20 枚目(全 285 枚)
1/5

A bold gallery wall backs the dining space of the great room.
Photo by Adam Milliron
他の地域にある広いエクレクティックスタイルのおしゃれなLDK (白い壁、淡色無垢フローリング、暖炉なし、ベージュの床) の写真
他の地域にある広いエクレクティックスタイルのおしゃれなLDK (白い壁、淡色無垢フローリング、暖炉なし、ベージュの床) の写真

A little goes a long way in this dining room! With exquisite artwork, contemporary lighting, and a custom dining set (table and chairs), we kept this space simple, elegant, and interesting. We wanted the traditional wooden table to complement the light and airy Paisley print, while also working as the focal point of the room. Small pieces of modern decor add some flair but don't take away from the simplicity of the design.
Designed by Design Directives, LLC., who are based in Scottsdale and serving throughout Phoenix, Paradise Valley, Cave Creek, Carefree, and Sedona.
For more about Design Directives, click here: https://susanherskerasid.com/
To learn more about this project, click here: https://susanherskerasid.com/urban-ranch
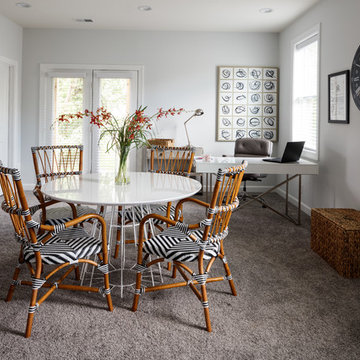
This terrace level rec room is a flexible space that can be used for kids' playroom, home office, hobby room. The connected full bath makes it perfect for guest quarters or a teen suite or mother-in-law apartment! Carpet is Portico Easy Street Fedora Grey. Wall color is Sherwin Williams Paint #7063 ‘Nebulous White’.
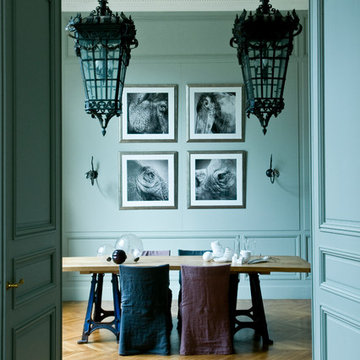
Stephen Clément
パリにあるお手頃価格の中くらいなエクレクティックスタイルのおしゃれなLDK (青い壁、淡色無垢フローリング、暖炉なし、ベージュの床) の写真
パリにあるお手頃価格の中くらいなエクレクティックスタイルのおしゃれなLDK (青い壁、淡色無垢フローリング、暖炉なし、ベージュの床) の写真
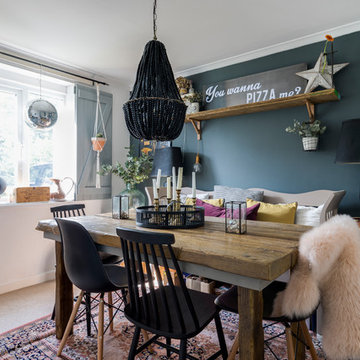
Chris Snook © 2017 Houzz
ロンドンにある中くらいなエクレクティックスタイルのおしゃれなダイニングの照明 (カーペット敷き、暖炉なし、ベージュの床、青い壁、ペルシャ絨毯) の写真
ロンドンにある中くらいなエクレクティックスタイルのおしゃれなダイニングの照明 (カーペット敷き、暖炉なし、ベージュの床、青い壁、ペルシャ絨毯) の写真
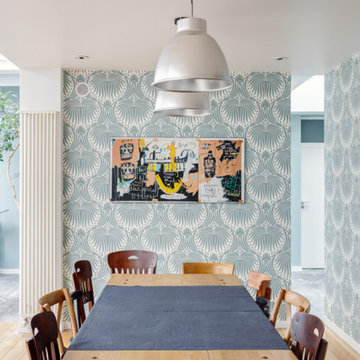
Le projet Lafayette est un projet extraordinaire. Un Loft, en plein coeur de Paris, aux accents industriels qui baigne dans la lumière grâce à son immense verrière.
Nous avons opéré une rénovation partielle pour ce magnifique loft de 200m2. La raison ? Il fallait rénover les pièces de vie et les chambres en priorité pour permettre à nos clients de s’installer au plus vite. C’est pour quoi la rénovation sera complétée dans un second temps avec le changement des salles de bain.
Côté esthétique, nos clients souhaitaient préserver l’originalité et l’authenticité de ce loft tout en le remettant au goût du jour.
L’exemple le plus probant concernant cette dualité est sans aucun doute la cuisine. D’un côté, on retrouve un côté moderne et neuf avec les caissons et les façades signés Ikea ainsi que le plan de travail sur-mesure en verre laqué blanc. D’un autre, on perçoit un côté authentique avec les carreaux de ciment sur-mesure au sol de Mosaïc del Sur ; ou encore avec ce bar en bois noir qui siège entre la cuisine et la salle à manger. Il s’agit d’un meuble chiné par nos clients que nous avons intégré au projet pour augmenter le côté authentique de l’intérieur.
A noter que la grandeur de l’espace a été un véritable challenge technique pour nos équipes. Elles ont du échafauder sur plusieurs mètres pour appliquer les peintures sur les murs. Ces dernières viennent de Farrow & Ball et ont fait l’objet de recommandations spéciales d’une coloriste.
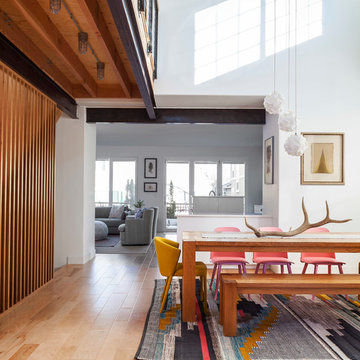
A funky and colorful dining room suited for a young family of four, Photo by Susie Brenner Photography
デンバーにある広いエクレクティックスタイルのおしゃれなダイニングキッチン (白い壁、淡色無垢フローリング、暖炉なし、ベージュの床) の写真
デンバーにある広いエクレクティックスタイルのおしゃれなダイニングキッチン (白い壁、淡色無垢フローリング、暖炉なし、ベージュの床) の写真
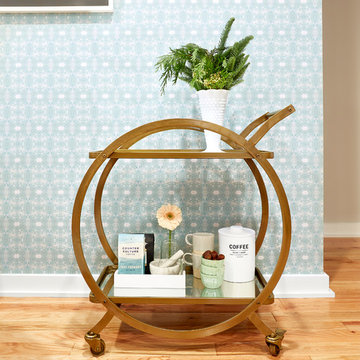
Photos: Brian Wetzel
フィラデルフィアにあるお手頃価格の中くらいなエクレクティックスタイルのおしゃれなダイニングキッチン (緑の壁、淡色無垢フローリング、暖炉なし、ベージュの床) の写真
フィラデルフィアにあるお手頃価格の中くらいなエクレクティックスタイルのおしゃれなダイニングキッチン (緑の壁、淡色無垢フローリング、暖炉なし、ベージュの床) の写真
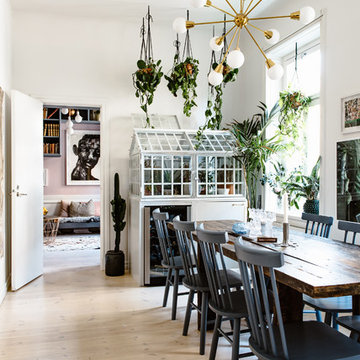
Nadja Endler © Houzz 2017
ストックホルムにある中くらいなエクレクティックスタイルのおしゃれな独立型ダイニング (白い壁、淡色無垢フローリング、ベージュの床、暖炉なし) の写真
ストックホルムにある中くらいなエクレクティックスタイルのおしゃれな独立型ダイニング (白い壁、淡色無垢フローリング、ベージュの床、暖炉なし) の写真
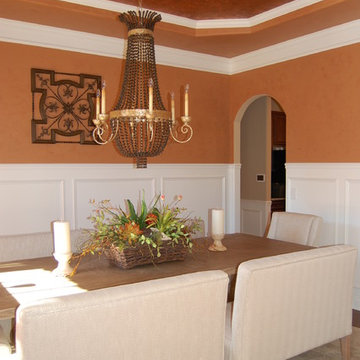
A beautiful brown wood beaded chandelier reflects light onto a custom faux finished ceiling. Beth Satterfield
他の地域にある高級な中くらいなエクレクティックスタイルのおしゃれな独立型ダイニング (オレンジの壁、カーペット敷き、暖炉なし、ベージュの床) の写真
他の地域にある高級な中くらいなエクレクティックスタイルのおしゃれな独立型ダイニング (オレンジの壁、カーペット敷き、暖炉なし、ベージュの床) の写真
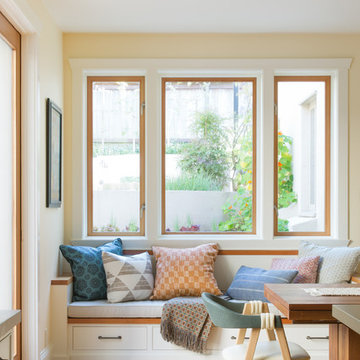
Well-traveled. Relaxed. Timeless.
Our well-traveled clients were soon-to-be empty nesters when they approached us for help reimagining their Presidio Heights home. The expansive Spanish-Revival residence originally constructed in 1908 had been substantially renovated 8 year prior, but needed some adaptations to better suit the needs of a family with three college-bound teens. We evolved the space to be a bright, relaxed reflection of the family’s time together, revising the function and layout of the ground-floor rooms and filling them with casual, comfortable furnishings and artifacts collected abroad.
One of the key changes we made to the space plan was to eliminate the formal dining room and transform an area off the kitchen into a casual gathering spot for our clients and their children. The expandable table and coffee/wine bar means the room can handle large dinner parties and small study sessions with similar ease. The family room was relocated from a lower level to be more central part of the main floor, encouraging more quality family time, and freeing up space for a spacious home gym.
In the living room, lounge-worthy upholstery grounds the space, encouraging a relaxed and effortless West Coast vibe. Exposed wood beams recall the original Spanish-influence, but feel updated and fresh in a light wood stain. Throughout the entry and main floor, found artifacts punctate the softer textures — ceramics from New Mexico, religious sculpture from Asia and a quirky wall-mounted phone that belonged to our client’s grandmother.
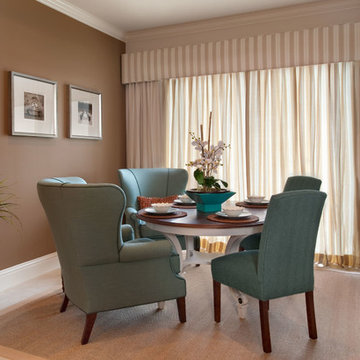
Giovanni Photography, Naples, Florida
ニューヨークにあるお手頃価格の中くらいなエクレクティックスタイルのおしゃれな独立型ダイニング (ベージュの壁、セラミックタイルの床、暖炉なし、ベージュの床) の写真
ニューヨークにあるお手頃価格の中くらいなエクレクティックスタイルのおしゃれな独立型ダイニング (ベージュの壁、セラミックタイルの床、暖炉なし、ベージュの床) の写真
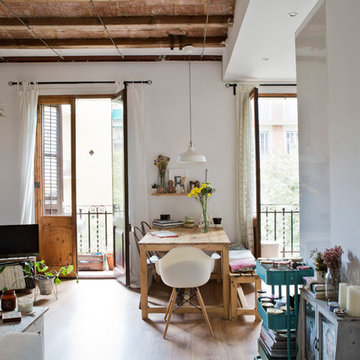
bluetomatophotos ©Houzz 2017
バルセロナにある中くらいなエクレクティックスタイルのおしゃれなダイニング (白い壁、淡色無垢フローリング、暖炉なし、ベージュの床) の写真
バルセロナにある中くらいなエクレクティックスタイルのおしゃれなダイニング (白い壁、淡色無垢フローリング、暖炉なし、ベージュの床) の写真
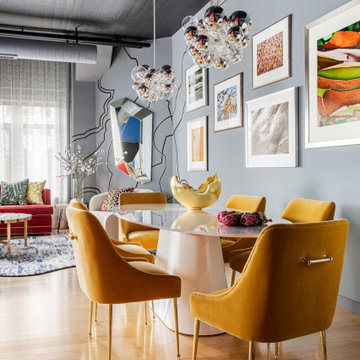
This design scheme blends femininity, sophistication, and the bling of Art Deco with earthy, natural accents. An amoeba-shaped rug breaks the linearity in the living room that’s furnished with a lady bug-red sleeper sofa with gold piping and another curvy sofa. These are juxtaposed with chairs that have a modern Danish flavor, and the side tables add an earthy touch. The dining area can be used as a work station as well and features an elliptical-shaped table with gold velvet upholstered chairs and bubble chandeliers. A velvet, aubergine headboard graces the bed in the master bedroom that’s painted in a subtle shade of silver. Abstract murals and vibrant photography complete the look. Photography by: Sean Litchfield
---
Project designed by Boston interior design studio Dane Austin Design. They serve Boston, Cambridge, Hingham, Cohasset, Newton, Weston, Lexington, Concord, Dover, Andover, Gloucester, as well as surrounding areas.
For more about Dane Austin Design, click here: https://daneaustindesign.com/
To learn more about this project, click here:
https://daneaustindesign.com/leather-district-loft
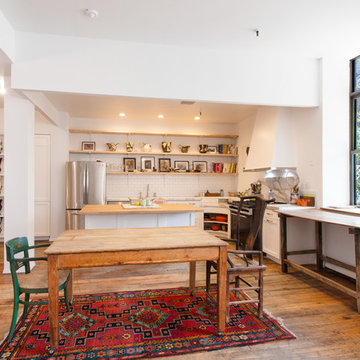
The 1980's kitchen was dark, and the cabinetry was in serious disrepair. An awkward closet was transformed into a stylish pantry, with storage for the artist's work. The kitchen has a 2" calacatta countertop and sink - a dramatic choice, but one that makes sense given the scale of the loft. Wherever possible, existing appliances were reused. New recessed LED lights brighten the kitchen and save energy. A custom range hood tapers near the top to draw sunlight into the kitchen.
photo: Brendan McCarthy
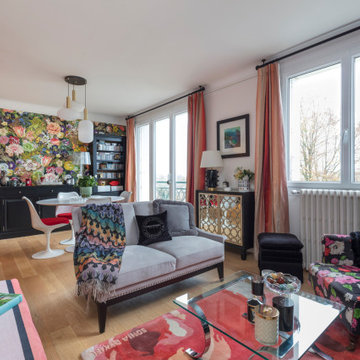
Décoration maximaliste pour ce séjour coloré aux multiples influences.
レンヌにあるお手頃価格の中くらいなエクレクティックスタイルのおしゃれなダイニング (マルチカラーの壁、淡色無垢フローリング、暖炉なし、ベージュの床、壁紙) の写真
レンヌにあるお手頃価格の中くらいなエクレクティックスタイルのおしゃれなダイニング (マルチカラーの壁、淡色無垢フローリング、暖炉なし、ベージュの床、壁紙) の写真
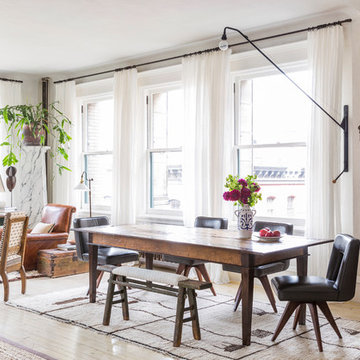
Lesley Unruh
ニューヨークにある中くらいなエクレクティックスタイルのおしゃれなLDK (白い壁、塗装フローリング、暖炉なし、ベージュの床) の写真
ニューヨークにある中くらいなエクレクティックスタイルのおしゃれなLDK (白い壁、塗装フローリング、暖炉なし、ベージュの床) の写真
エクレクティックスタイルのダイニング (暖炉なし、ベージュの床、青い床) の写真
1
