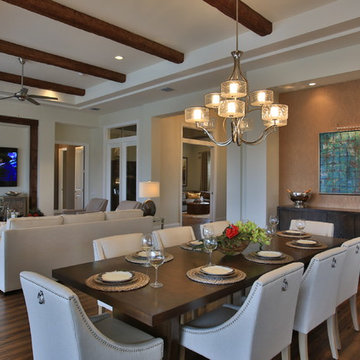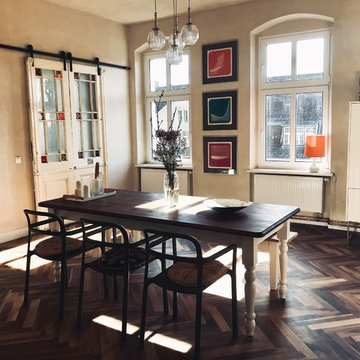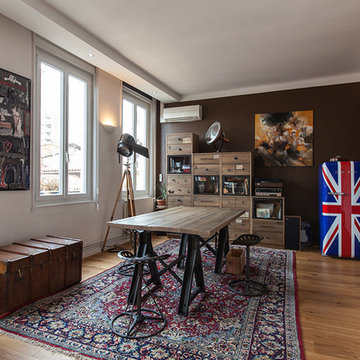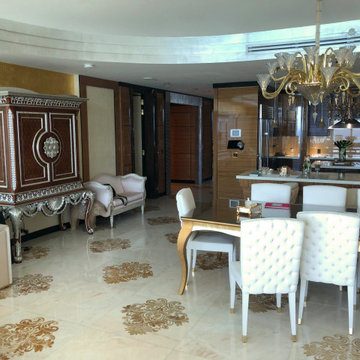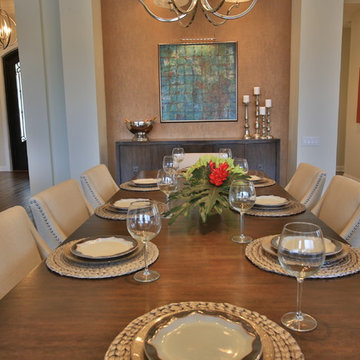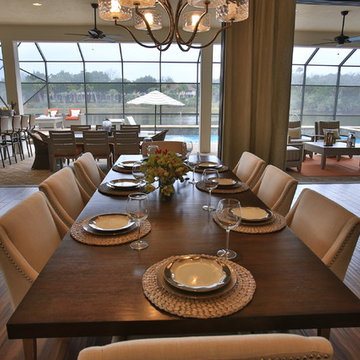エクレクティックスタイルのダイニング (暖炉なし、大理石の床、無垢フローリング、トラバーチンの床、茶色い壁) の写真
絞り込み:
資材コスト
並び替え:今日の人気順
写真 1〜19 枚目(全 19 枚)
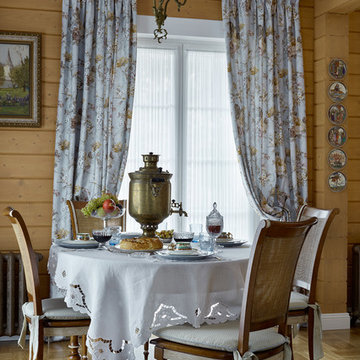
Дизайнер Екатерина Владимирова, фото Сергей Ананьев
モスクワにある小さなエクレクティックスタイルのおしゃれなダイニング (無垢フローリング、茶色い壁、暖炉なし、茶色い床) の写真
モスクワにある小さなエクレクティックスタイルのおしゃれなダイニング (無垢フローリング、茶色い壁、暖炉なし、茶色い床) の写真
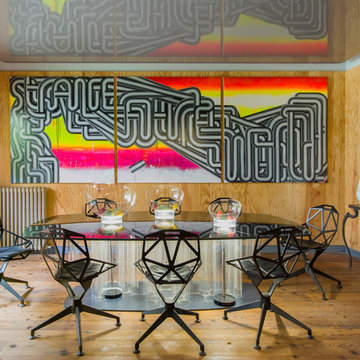
Frédéric Ducout
En toile de fond, sur le panneautage de pin, trône Strange, un triptyque de l’artiste cubain Ernesto Leal, réalisé spé- cialement pour la pièce. Il répond aux chaises graphiques One4Star de Konstantin Gcric, édition Magis et à la table Blackstorm en inox fumé laqué noir et tubes de plexi- glas rétro-éclairés, dessinée par Fabrice Ausset. Au sol est posée la lampe Mirror ball floor de Tom Dixon. Ap- plique murale en bois, Little ship d’Eske Rex, Galerie Maria Wettergren Paris. Console de Mark Brazier Jones.
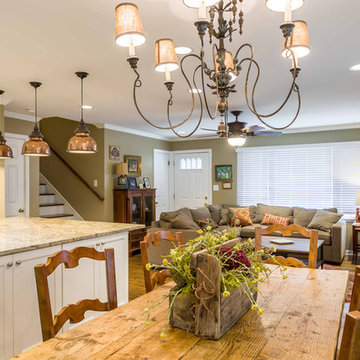
This 1960s split-level home desperately needed a change - not bigger space, just better. We removed the walls between the kitchen, living, and dining rooms to create a large open concept space that still allows a clear definition of space, while offering sight lines between spaces and functions. Homeowners preferred an open U-shape kitchen rather than an island to keep kids out of the cooking area during meal-prep, while offering easy access to the refrigerator and pantry. Green glass tile, granite countertops, shaker cabinets, and rustic reclaimed wood accents highlight the unique character of the home and family. The mix of farmhouse, contemporary and industrial styles make this house their ideal home.
Outside, new lap siding with white trim, and an accent of shake shingles under the gable. The new red door provides a much needed pop of color. Landscaping was updated with a new brick paver and stone front stoop, walk, and landscaping wall.
Project Photography by Kmiecik Imagery.
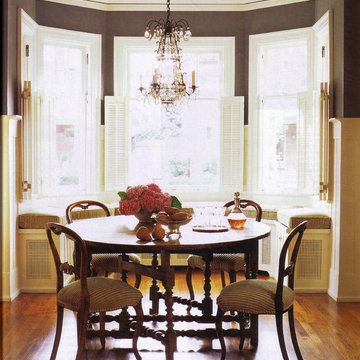
Dining Room, arts and crafts, wainscoting, bay window, window seat, Heintzman Sanborn
トロントにある高級な中くらいなエクレクティックスタイルのおしゃれなダイニングキッチン (茶色い壁、無垢フローリング、暖炉なし) の写真
トロントにある高級な中くらいなエクレクティックスタイルのおしゃれなダイニングキッチン (茶色い壁、無垢フローリング、暖炉なし) の写真
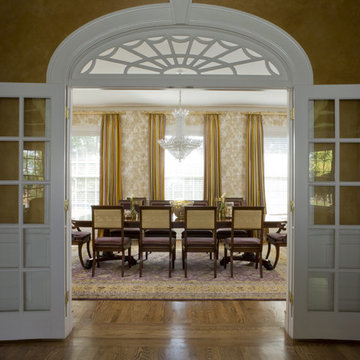
Angie Seckinger
ワシントンD.C.にある中くらいなエクレクティックスタイルのおしゃれなダイニング (茶色い壁、無垢フローリング、暖炉なし、茶色い床) の写真
ワシントンD.C.にある中くらいなエクレクティックスタイルのおしゃれなダイニング (茶色い壁、無垢フローリング、暖炉なし、茶色い床) の写真
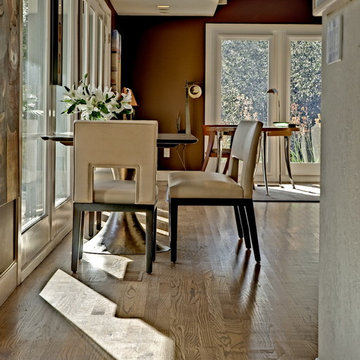
Photos: Dean Birinyi
サンフランシスコにある広いエクレクティックスタイルのおしゃれなダイニングキッチン (茶色い壁、無垢フローリング、暖炉なし) の写真
サンフランシスコにある広いエクレクティックスタイルのおしゃれなダイニングキッチン (茶色い壁、無垢フローリング、暖炉なし) の写真
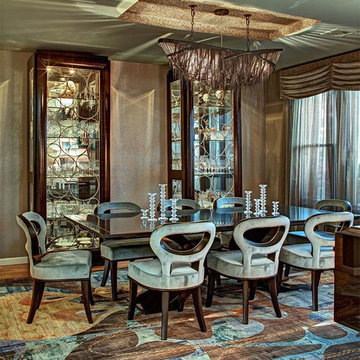
Alvarado Multi from The Rex Ray Rug Collection
フェニックスにある中くらいなエクレクティックスタイルのおしゃれなダイニングキッチン (茶色い壁、無垢フローリング、暖炉なし) の写真
フェニックスにある中くらいなエクレクティックスタイルのおしゃれなダイニングキッチン (茶色い壁、無垢フローリング、暖炉なし) の写真
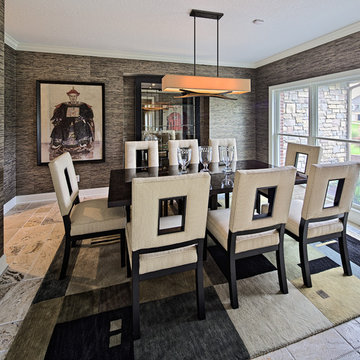
Light Expressions By Shaw
シカゴにある高級な中くらいなエクレクティックスタイルのおしゃれな独立型ダイニング (茶色い壁、トラバーチンの床、暖炉なし、ベージュの床) の写真
シカゴにある高級な中くらいなエクレクティックスタイルのおしゃれな独立型ダイニング (茶色い壁、トラバーチンの床、暖炉なし、ベージュの床) の写真
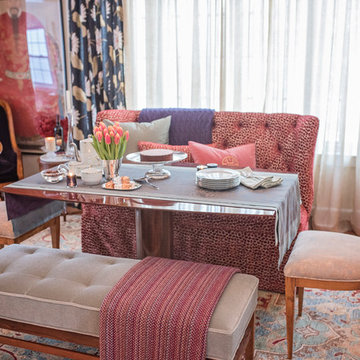
Jennifer Cardinal Photography LLC
ブリッジポートにある広いエクレクティックスタイルのおしゃれな独立型ダイニング (茶色い壁、無垢フローリング、茶色い床、暖炉なし) の写真
ブリッジポートにある広いエクレクティックスタイルのおしゃれな独立型ダイニング (茶色い壁、無垢フローリング、茶色い床、暖炉なし) の写真
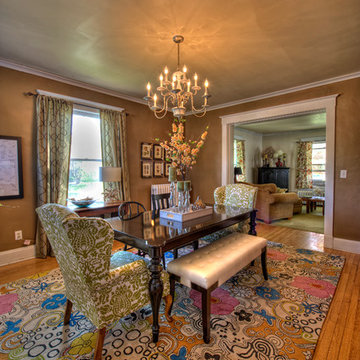
他の地域にある高級な広いエクレクティックスタイルのおしゃれなダイニングキッチン (茶色い壁、無垢フローリング、暖炉なし) の写真
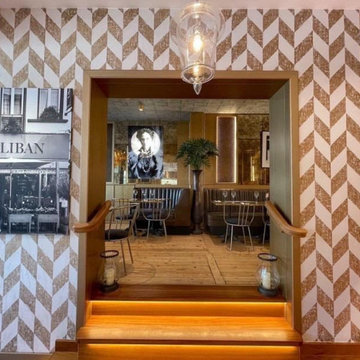
la continuation du projet du restaurant @olibanbruxelles où suis heureuse de faire partie de ce magnifique projet à Bruxeles d’un restaurant libanais du luxe, en étant dans l’équipe du bureau architectural « EGP » (conception du design, plans d’exécution, 3D, management du projet, suivi du client)
Les participants du projet :
- le constructeur belge +clim +gros œuvres : NNConstruct
- L’architect DPLG en Belgique : Jean-Michel De HAAN
- Cuisinist (cuisine professionnelle en inox avec la système de cuisson, ventilation (hotte), réfrigération etc : DISTRINOX
- Minueserie italienne, réalisation de la decoration murale (les murs, l’escalier en bois, l’habillage du bar etc, panneaux muraux, miroirs et ): ROBERTO GIRAUDO
Le projet a été réalisé pendant la confinement. Merci beaucoup à tous pour le travail et félicitation pour l’ouverture. L’ambiance est magique, le project est complètement réussi !
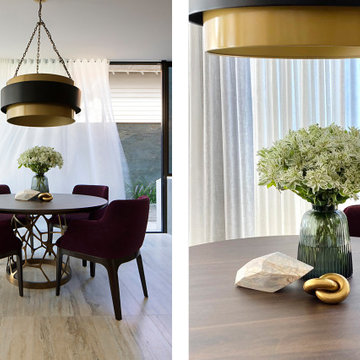
Massimo Interiors was engaged to style the interiors of this contemporary Brighton project, for a professional and polished end-result. When styling, my job is to interpret a client’s brief, and come up with ideas and creative concepts for the shoot. The aim was to keep it inviting and warm.
Blessed with a keen eye for aesthetics and details, I was able to successfully capture the best features, angles, and overall atmosphere of this newly built property.
With a knack for bringing a shot to life, I enjoy arranging objects, furniture and products to tell a story, what props to add and what to take away. I make sure that the composition is as complete as possible; that includes art, accessories, textiles and that finishing layer. Here, the introduction of soft finishes, textures, gold accents and rich merlot tones, are a welcome juxtaposition to the hard surfaces.
Sometimes it can be very different how things read on camera versus how they read in real life. I think a lot of finished projects can often feel bare if you don’t have things like books, textiles, objects, and my absolute favourite, fresh flowers.
I am very adept at working closely with photographers to get the right shot, yet I control most of the styling, and let the photographer focus on getting the shot. Despite the intricate logistics behind the scenes, not only on shoot days but also those prep days and return days too, the final photos are a testament to creativity and hard work.
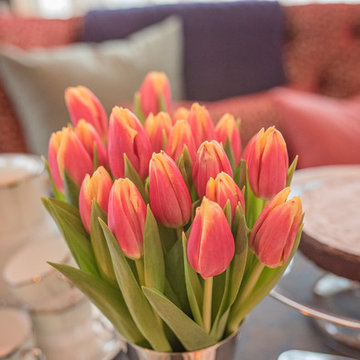
Jennifer Cardinal Photography LLC
ブリッジポートにある広いエクレクティックスタイルのおしゃれな独立型ダイニング (茶色い壁、無垢フローリング、茶色い床、暖炉なし) の写真
ブリッジポートにある広いエクレクティックスタイルのおしゃれな独立型ダイニング (茶色い壁、無垢フローリング、茶色い床、暖炉なし) の写真
エクレクティックスタイルのダイニング (暖炉なし、大理石の床、無垢フローリング、トラバーチンの床、茶色い壁) の写真
1
