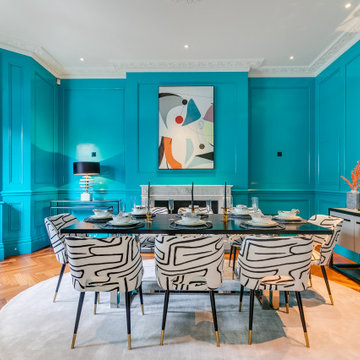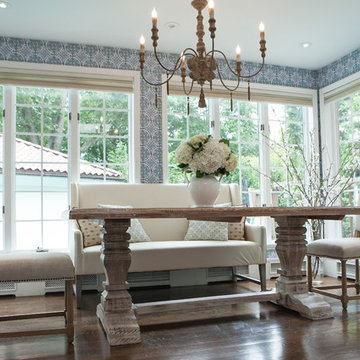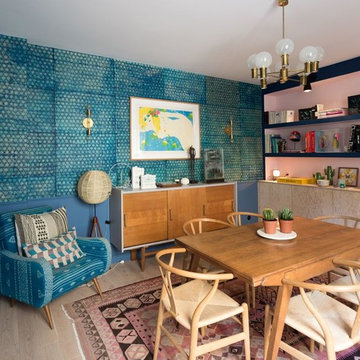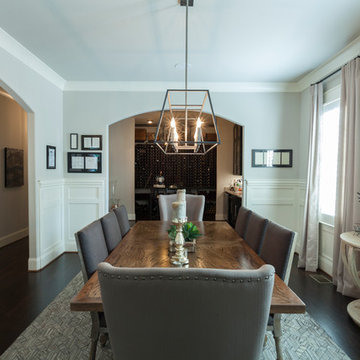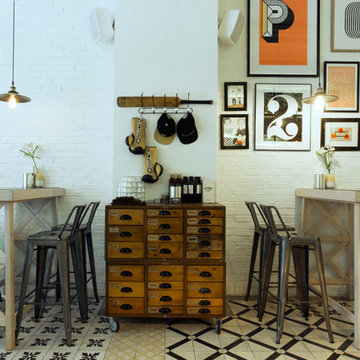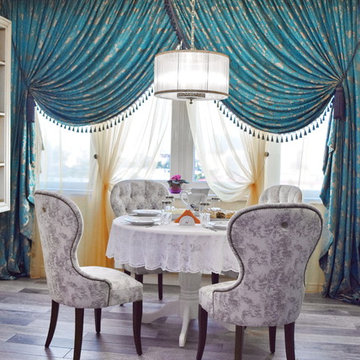広いターコイズブルーのエクレクティックスタイルのダイニングの写真
絞り込み:
資材コスト
並び替え:今日の人気順
写真 1〜20 枚目(全 31 枚)
1/4

Une belle et grande maison de l’Île Saint Denis, en bord de Seine. Ce qui aura constitué l’un de mes plus gros défis ! Madame aime le pop, le rose, le batik, les 50’s-60’s-70’s, elle est tendre, romantique et tient à quelques références qui ont construit ses souvenirs de maman et d’amoureuse. Monsieur lui, aime le minimalisme, le minéral, l’art déco et les couleurs froides (et le rose aussi quand même!). Tous deux aiment les chats, les plantes, le rock, rire et voyager. Ils sont drôles, accueillants, généreux, (très) patients mais (super) perfectionnistes et parfois difficiles à mettre d’accord ?
Et voilà le résultat : un mix and match de folie, loin de mes codes habituels et du Wabi-sabi pur et dur, mais dans lequel on retrouve l’essence absolue de cette démarche esthétique japonaise : donner leur chance aux objets du passé, respecter les vibrations, les émotions et l’intime conviction, ne pas chercher à copier ou à être « tendance » mais au contraire, ne jamais oublier que nous sommes des êtres uniques qui avons le droit de vivre dans un lieu unique. Que ce lieu est rare et inédit parce que nous l’avons façonné pièce par pièce, objet par objet, motif par motif, accord après accord, à notre image et selon notre cœur. Cette maison de bord de Seine peuplée de trouvailles vintage et d’icônes du design respire la bonne humeur et la complémentarité de ce couple de clients merveilleux qui resteront des amis. Des clients capables de franchir l’Atlantique pour aller chercher des miroirs que je leur ai proposés mais qui, le temps de passer de la conception à la réalisation, sont sold out en France. Des clients capables de passer la journée avec nous sur le chantier, mètre et niveau à la main, pour nous aider à traquer la perfection dans les finitions. Des clients avec qui refaire le monde, dans la quiétude du jardin, un verre à la main, est un pur moment de bonheur. Merci pour votre confiance, votre ténacité et votre ouverture d’esprit. ????

A bold gallery wall backs the dining space of the great room.
Photo by Adam Milliron
他の地域にある広いエクレクティックスタイルのおしゃれなLDK (白い壁、淡色無垢フローリング、暖炉なし、ベージュの床) の写真
他の地域にある広いエクレクティックスタイルのおしゃれなLDK (白い壁、淡色無垢フローリング、暖炉なし、ベージュの床) の写真
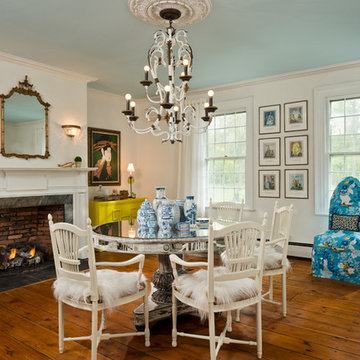
Norman Vale Estate built in 1790. Original greeting room re-envisioned. A mix of Scandinavian and French with a bit of whimsy.
ニューヨークにあるお手頃価格の広いエクレクティックスタイルのおしゃれな独立型ダイニング (白い壁、無垢フローリング、標準型暖炉、石材の暖炉まわり、茶色い床) の写真
ニューヨークにあるお手頃価格の広いエクレクティックスタイルのおしゃれな独立型ダイニング (白い壁、無垢フローリング、標準型暖炉、石材の暖炉まわり、茶色い床) の写真
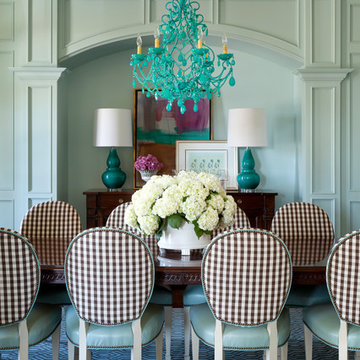
Wall paint is Sherwin Williams Tidewater, dining chairs and host chairs are Hickory Chair, chandelier is from Canopy Designs, art is Jane Booth. Nancy Nolan
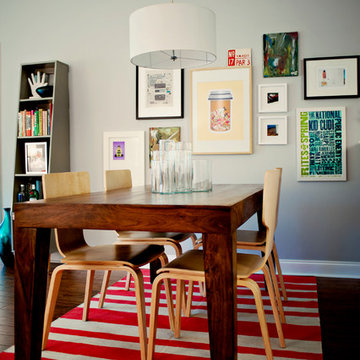
Liv Collins Photography
他の地域にある広いエクレクティックスタイルのおしゃれなダイニング (グレーの壁、濃色無垢フローリング、暖炉なし) の写真
他の地域にある広いエクレクティックスタイルのおしゃれなダイニング (グレーの壁、濃色無垢フローリング、暖炉なし) の写真
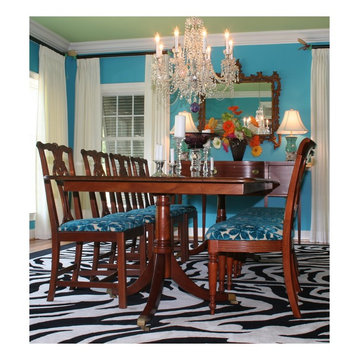
チャールストンにある広いエクレクティックスタイルのおしゃれな独立型ダイニング (青い壁、淡色無垢フローリング、暖炉なし、黒い床) の写真
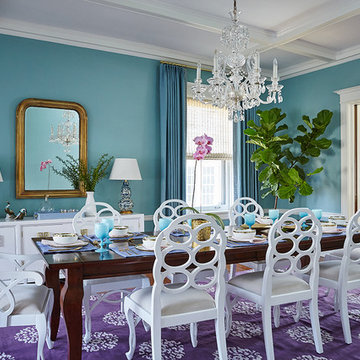
This dining room is full-on glamour! Richly-hued carpet and walls are offset by the clean white of the Loop dining chairs. Touches of gold and ornate patterns top of a picture of pure opulence. Design by Amie Corley.
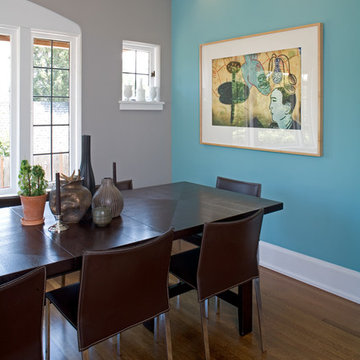
From the outside the retrofitted copper plated roof and red window casing gives this cottage storybook charm, but from the inside, it's a different story with a bit more contemporary twist. Gelotte Hommas Drivdahl Architecture flawlessly blends antiquity with contemporary in this 1922 cottage restoration.
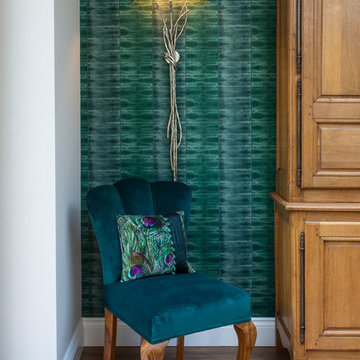
Eclectic scheme marrying contemporary architecture with Georgian, Victorian, Art Nouveau and bespoke furnishings to create a supremely comfortable and elegant dining room. Images by Joanne Tolner Photography
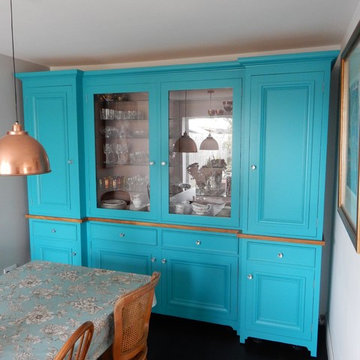
Bespoke crystal cabinet finished in turquoise blue. Fitted for a compact dining room, this statement piece is perfectly finished.
ウィルトシャーにある高級な広いエクレクティックスタイルのおしゃれなダイニングキッチン (青い壁) の写真
ウィルトシャーにある高級な広いエクレクティックスタイルのおしゃれなダイニングキッチン (青い壁) の写真
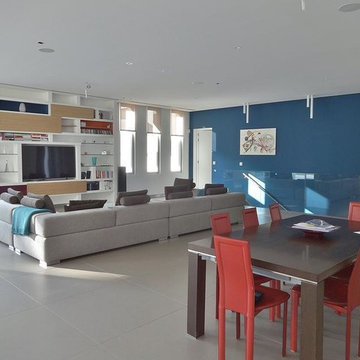
Grande salle à manger intégrée au séjour
マルセイユにある広いエクレクティックスタイルのおしゃれなダイニング (青い壁、黄色い床) の写真
マルセイユにある広いエクレクティックスタイルのおしゃれなダイニング (青い壁、黄色い床) の写真
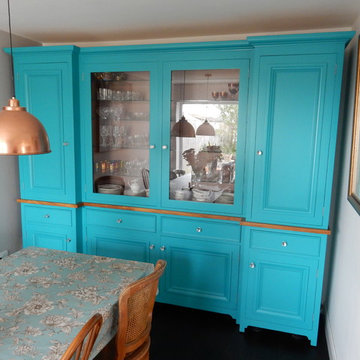
Bespoke crystal cabinet finished in turquoise blue. Fitted for a compact dining room, this statement piece is perfectly finished.
ウィルトシャーにある高級な広いエクレクティックスタイルのおしゃれなダイニングキッチン (青い壁) の写真
ウィルトシャーにある高級な広いエクレクティックスタイルのおしゃれなダイニングキッチン (青い壁) の写真
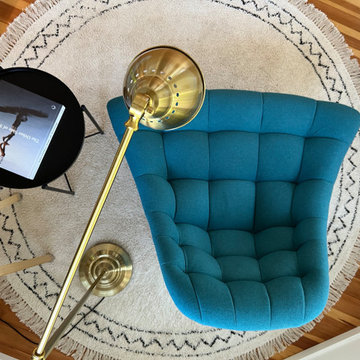
Esszimmer mit Durchgang zum Wohnzimmer und zur Küche
ミュンヘンにある高級な広いエクレクティックスタイルのおしゃれなLDK (白い壁、無垢フローリング、標準型暖炉、金属の暖炉まわり、茶色い床) の写真
ミュンヘンにある高級な広いエクレクティックスタイルのおしゃれなLDK (白い壁、無垢フローリング、標準型暖炉、金属の暖炉まわり、茶色い床) の写真
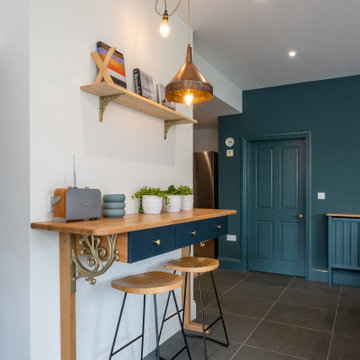
When they briefed us on this two-storey 85 m2 extension to their beautifully-proportioned Regency villa, our clients envisioned a clean, modern take on its traditional, heritage framework with an open, light-filled lounge/dining/kitchen plan topped by a new master bedroom.
Simply opening the front door of the Edwardian-style façade unveils a dramatic surprise: a traditional hallway freshened up by a little lick of paint leading to a sumptuous lounge and dining area enveloped in crisp white walls and floor-to-ceiling glazing that spans the rear and side façades and looks out to the sumptuous garden, its century-old weeping willow and oh-so-pretty Virginia Creepers. The result is an eclectic mix of old and new. All in all a vibrant home full of the owners personalities. Come on in!
広いターコイズブルーのエクレクティックスタイルのダイニングの写真
1
