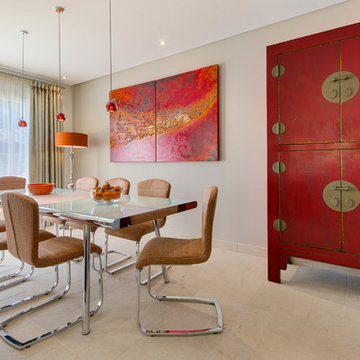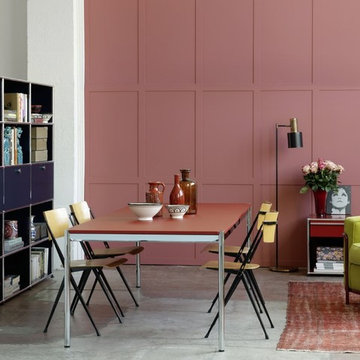赤いエクレクティックスタイルのダイニング (コンクリートの床、ライムストーンの床、大理石の床) の写真
絞り込み:
資材コスト
並び替え:今日の人気順
写真 1〜5 枚目(全 5 枚)
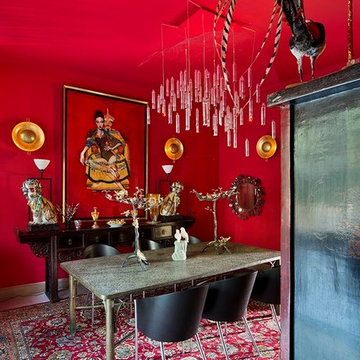
Quelle incroyable propriété que ce Mas 18ème en plein cœur de la ville d’Antibes. Insoupçonnée, lovée dans la pente de la colline, sur un grand terrain avec un merveilleux jardin, la surprise fut totale. Les nouveaux occupants sous le charme ont voulu faire revivre cette maison avec toutes les commodités de notre siècle. Aussi, la principale modification souhaitée de créer une nouvelle cuisine s’est très vite accompagnée d’un profond remaniement sur tous les niveaux de cette belle bâtisse, avec une extension dans la cour intérieure à la manière d’un jardin d’hiver, pour ne pas nuire à l’harmonie des volumes bâtis. De nombreux sous œuvres intérieurs ont été réalisés pour créer une grande pièce de réception ainsi que l’intégration d’un chauffage réversible à tous les étages ; ce qui ne fut pas simple, même si à l’étage , chambres et pièces d’eau ont également été remaniées. Il aura fallu aux entreprises une grande ingéniosité pour intégrer les souvenirs de nos clients qui ont vécu sur tous les continents ; et afin que l’ensemble paraisse avoir toujours été là, comme si la maison avait été faite pour cela et sans que la technique soit visible.
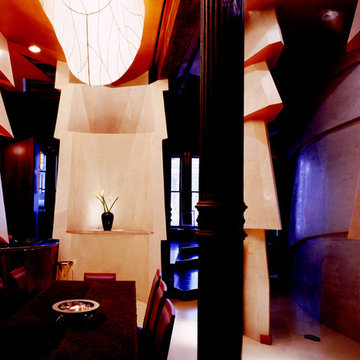
Dining Room looking toward Living Room with Entry Hall to Right, Klaus Frahm Photographer
ニューヨークにあるラグジュアリーな広いエクレクティックスタイルのおしゃれなLDK (コンクリートの床) の写真
ニューヨークにあるラグジュアリーな広いエクレクティックスタイルのおしゃれなLDK (コンクリートの床) の写真
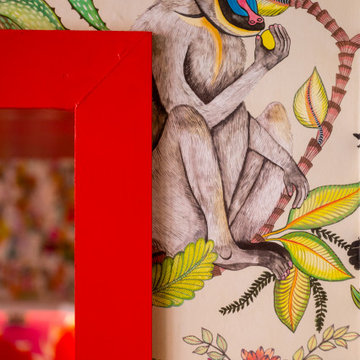
I was asked to put together a concept for an ‘Asian street food’ restaurant in North London. My client wanted me to push myself to the limit by incorporating a plethora of pattern and colour. Sensory overload. From initial concept to completion, this project pushed me creatively into thinking about cuisine and branding alongside longevity and atmosphere. The goal was to strike the right balance between “street” and elegant, whilst also incorporating an Eastern flare. The result is a restaurant under a bridge packed full of pattern and whimsy. A fun, hip place to gather, dine and drink.
赤いエクレクティックスタイルのダイニング (コンクリートの床、ライムストーンの床、大理石の床) の写真
1
