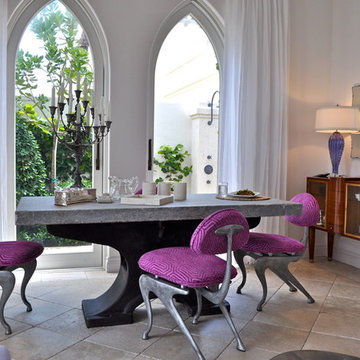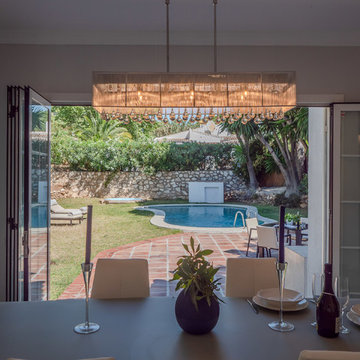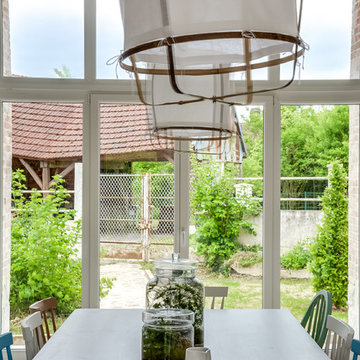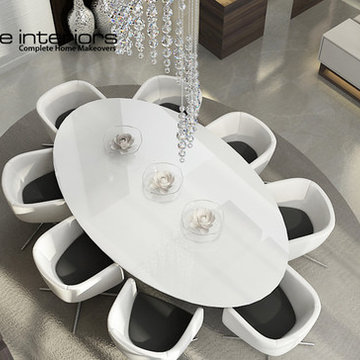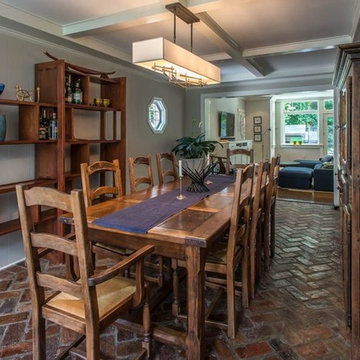グレーのエクレクティックスタイルのダイニング (レンガの床、ライムストーンの床、大理石の床) の写真
絞り込み:
資材コスト
並び替え:今日の人気順
写真 1〜15 枚目(全 15 枚)
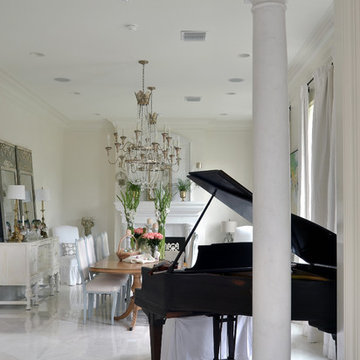
French Orsini 24” polished marble floor tiles were carried though out the first floor of the home. We love this home with its varying shades of white and stunning furnishing. It's all-white palette is far from sterile.
Tag Homes Inc. Contractor
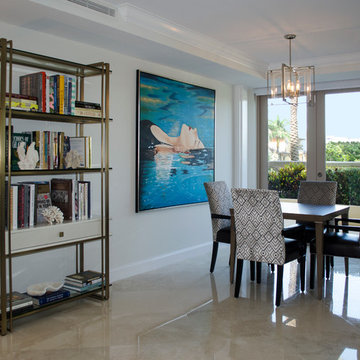
John Houlsby Photography (561) 404-2978
マイアミにある高級な巨大なエクレクティックスタイルのおしゃれなダイニング (グレーの壁、大理石の床) の写真
マイアミにある高級な巨大なエクレクティックスタイルのおしゃれなダイニング (グレーの壁、大理石の床) の写真
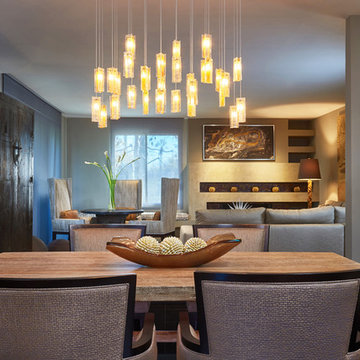
Peter Christiansen Valli
ロサンゼルスにあるラグジュアリーな中くらいなエクレクティックスタイルのおしゃれなLDK (グレーの壁、大理石の床) の写真
ロサンゼルスにあるラグジュアリーな中くらいなエクレクティックスタイルのおしゃれなLDK (グレーの壁、大理石の床) の写真
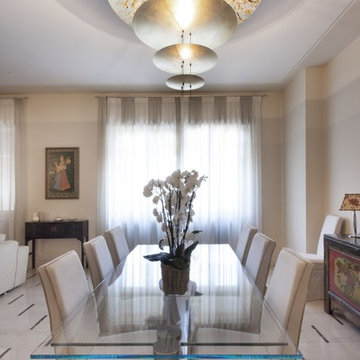
Fotografia: Tommaso Buzzi
トゥーリンにある巨大なエクレクティックスタイルのおしゃれなLDK (ベージュの壁、大理石の床、ベージュの床) の写真
トゥーリンにある巨大なエクレクティックスタイルのおしゃれなLDK (ベージュの壁、大理石の床、ベージュの床) の写真
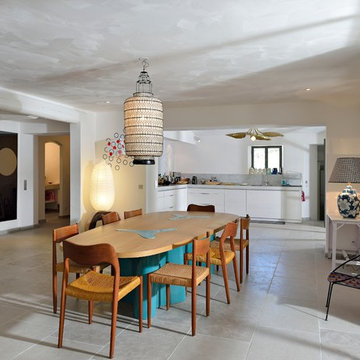
De l’ombre à la lumière… ce pourrait être le résumé du projet d’extension et transformation dans lequel se sont lancés les heureux propriétaires. Le pari d’ouverture et de transparence entre intérieur / extérieur, et entre les pièces, a orienté le projet de transformation complète d’un mas originellement fractionné, peu ouvert et aux hauteurs sous plafond jugées trop faibles. Pour étendre et accompagner les perspectives créées, un sol foncé (pierre naturelle) est posé dans le sens de l’enfilade des pièces. Les plafonds et les murs sont peints à la chaux blanche pour laisser au mobilier et aux objets rassemblés avec passion, le soin de la décoration et d’une atmosphère invitant au repos et à la rêverie. Quelques pièces d’auteur comme certains luminaires complètent la personnalisation de cette belle maison d’été. Le jardin mute également pour des espaces plus clairs, avec des perspectives nouvelles pour profiter du paysage des Alpilles et renouer le dialogue intérieur / extérieur grâce aux grandes ouvertures crées et des espaces intermédiaires où tout le monde se rassemble (sous la treille ou sous le platane…).
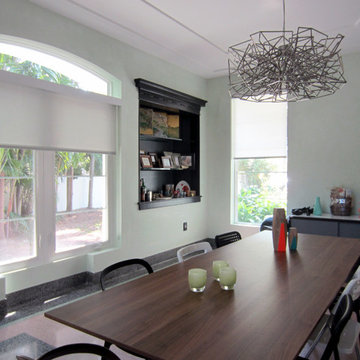
Privacy roller shade installation at a Pinetree Drive residence in Miami.
for consultation contact us ta info@shadesbydesign.com
マイアミにある低価格の中くらいなエクレクティックスタイルのおしゃれな独立型ダイニング (緑の壁、大理石の床) の写真
マイアミにある低価格の中くらいなエクレクティックスタイルのおしゃれな独立型ダイニング (緑の壁、大理石の床) の写真
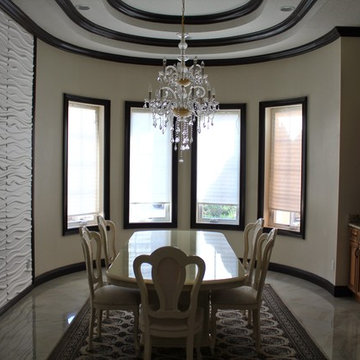
A center piece that adds a major wow factor to your dining table.
タンパにある中くらいなエクレクティックスタイルのおしゃれな独立型ダイニング (ベージュの壁、ライムストーンの床) の写真
タンパにある中くらいなエクレクティックスタイルのおしゃれな独立型ダイニング (ベージュの壁、ライムストーンの床) の写真
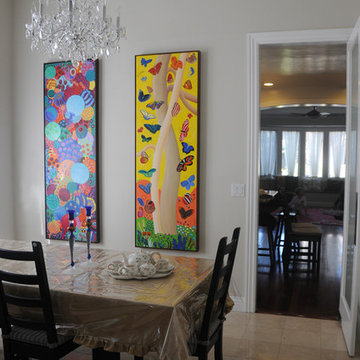
The painting on the left is one from my series Seeds. It's full of life and promises of beautiful plants to come. The painting on the right is called on the Wings of resurrection and is about new life, happy future, life starting anew.
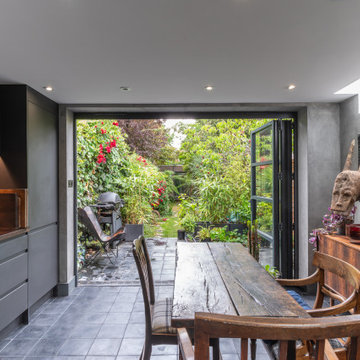
This kitchen extension in London's vibrant Clapham presented a unique design opportunity. The client, with a passion for art, dark tones, and sculpture, sought a space that reflected his individuality. Francesca Morroni studio delivered a bold and confident design, seamlessly blending contemporary and vintage elements – a true testament to the homeowner's taste. The interior design narrative draws inspiration from charcoal, a dark element found in nature and historically used for cooking. This theme extends beyond aesthetics, blurring the lines between the interior and exterior. Large Crittall doors bathe the space in natural light, creating a seamless visual connection with the garden, while the Staffordshire quarry tiles, with their textured surfaces and rich grey-red hues, unify the floor space.
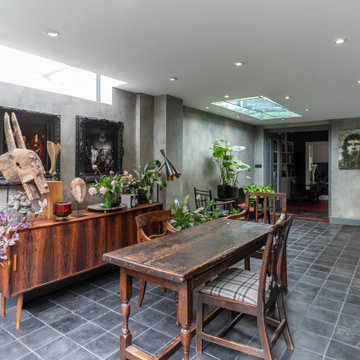
This kitchen extension in London's vibrant Clapham presented a unique design opportunity. The client, with a passion for art, dark tones, and sculpture, sought a space that reflected his individuality. Francesca Morroni studio delivered a bold and confident design, seamlessly blending contemporary and vintage elements – a true testament to the homeowner's taste. The interior design narrative draws inspiration from charcoal, a dark element found in nature and historically used for cooking. This theme extends beyond aesthetics, blurring the lines between the interior and exterior. Large Crittall doors bathe the space in natural light, creating a seamless visual connection with the garden, while the Staffordshire quarry tiles, with their textured surfaces and rich grey-red hues, unify the floor space.
グレーのエクレクティックスタイルのダイニング (レンガの床、ライムストーンの床、大理石の床) の写真
1
