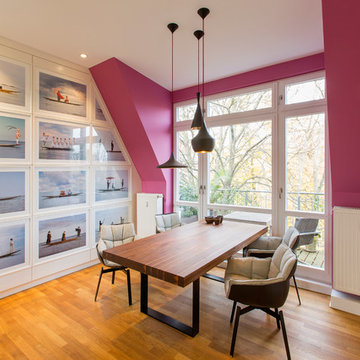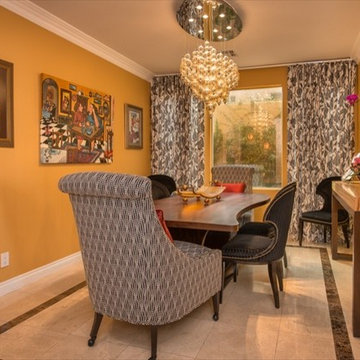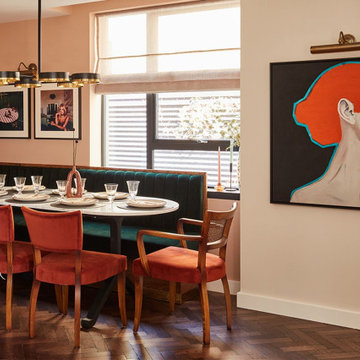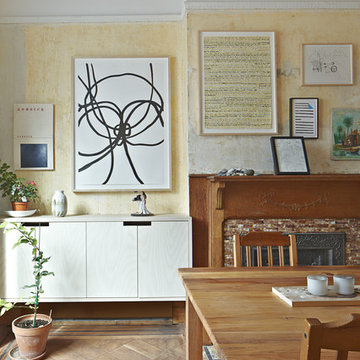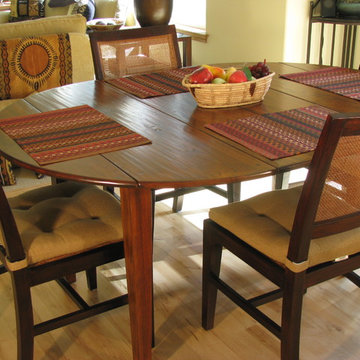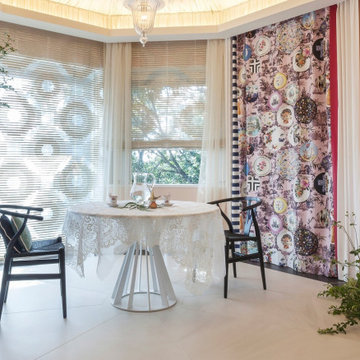ブラウンのエクレクティックスタイルのダイニング (ピンクの壁、黄色い壁) の写真
絞り込み:
資材コスト
並び替え:今日の人気順
写真 1〜20 枚目(全 83 枚)
1/5
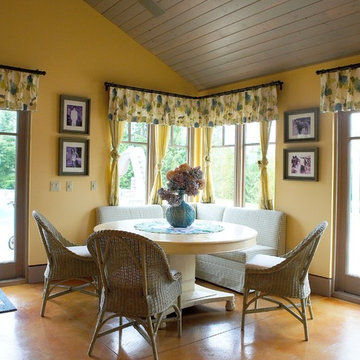
Photography by Ian Gleadle.
シアトルにあるエクレクティックスタイルのおしゃれなダイニング (黄色い壁) の写真
シアトルにあるエクレクティックスタイルのおしゃれなダイニング (黄色い壁) の写真
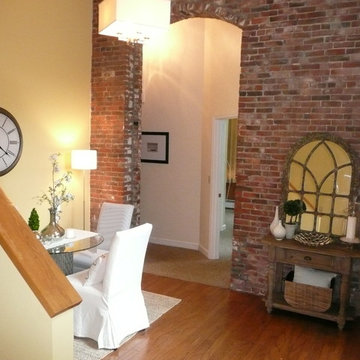
Staging & Photos by: Betsy Konaxis, BK Classic Collections Home Stagers
ボストンにある低価格の小さなエクレクティックスタイルのおしゃれな独立型ダイニング (黄色い壁、無垢フローリング、暖炉なし) の写真
ボストンにある低価格の小さなエクレクティックスタイルのおしゃれな独立型ダイニング (黄色い壁、無垢フローリング、暖炉なし) の写真
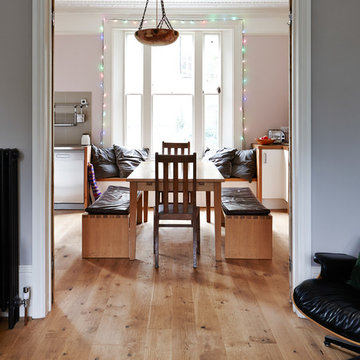
The original layout on the ground floor of this beautiful semi detached property included a small well aged kitchen connected to the dinning area by a 70’s brick bar!
Since the kitchen is 'the heart of every home' and 'everyone always ends up in the kitchen at a party' our brief was to create an open plan space respecting the buildings original internal features and highlighting the large sash windows that over look the garden.
Jake Fitzjones Photography Ltd
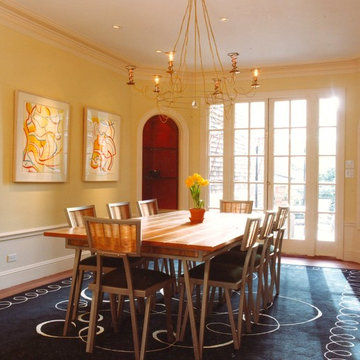
Industrial Romantic Design Enlivens Art Collector’s Home in San Francisco, California’s Cow Hollow Neighborhood
Our work on this single-family residence in Cow Hollow emphasizes modernizing the interior and showcasing our clients’ art collection. We devised the concept of “radical insertions” to marry the existing style of the house with an aggressively new vocabulary of materials and forms. Pigmented steel railings and trellises, brushed aluminum cabinets, cast concrete counters, glass shelves and Color FinPly cabinets are among the new elements that coexist with retained older elements. The built-ins were designed as sculptural elements. At the top floor, segmented, curving bathroom walls incline outward to create a drum form and the subtly curving guest cabinet conceals a Murphy bed allowing one large space to double as a guest bedroom. A new deck and kitchen share a dramatic curving steel and glass trellis creating a visual link between interior and exterior.
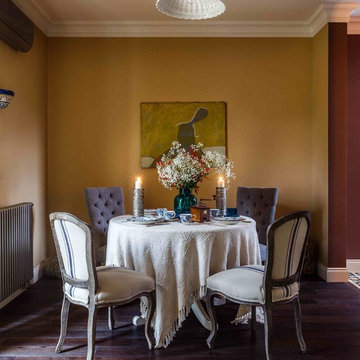
Автор проекта: Екатерина Ловягина,
фотограф: Михаил Чекалов
他の地域にあるお手頃価格の中くらいなエクレクティックスタイルのおしゃれなダイニングキッチン (濃色無垢フローリング、黄色い壁) の写真
他の地域にあるお手頃価格の中くらいなエクレクティックスタイルのおしゃれなダイニングキッチン (濃色無垢フローリング、黄色い壁) の写真
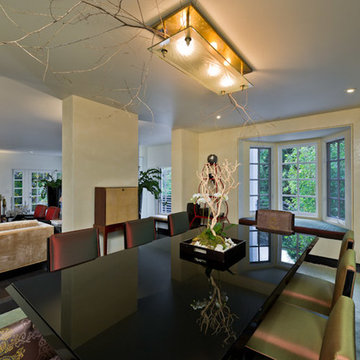
Living room with black lacquer dining table with silk upholstered chairs. Pair of red asian display cabinets with lacquer boxes. Antique Art Deco chandelier with brass and etched glass hovers over the formal table. A rare Art Deco secretary in palisander with galuchat fronts hides between the wall openings linking the dining room to the formal living room. Bay window with upholstered seating bench.
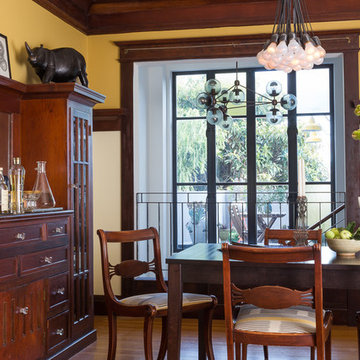
David Duncan Livingston
サンフランシスコにあるお手頃価格の中くらいなエクレクティックスタイルのおしゃれな独立型ダイニング (黄色い壁、無垢フローリング) の写真
サンフランシスコにあるお手頃価格の中くらいなエクレクティックスタイルのおしゃれな独立型ダイニング (黄色い壁、無垢フローリング) の写真
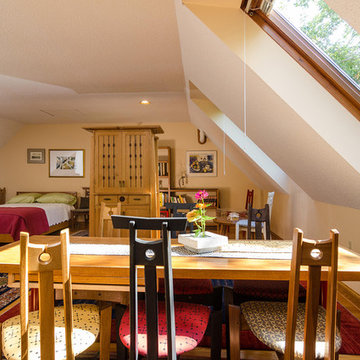
Hearthtone Photo and Video
ミネアポリスにあるお手頃価格の中くらいなエクレクティックスタイルのおしゃれなダイニング (黄色い壁、淡色無垢フローリング) の写真
ミネアポリスにあるお手頃価格の中くらいなエクレクティックスタイルのおしゃれなダイニング (黄色い壁、淡色無垢フローリング) の写真
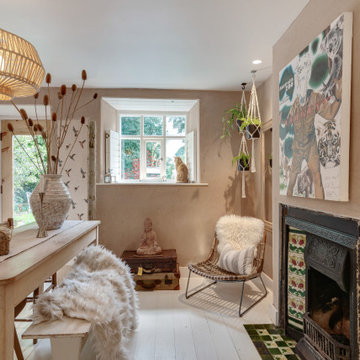
This dining room brings the outdoors in as much as possible in this listed property. The owners are keen travellers and use this space for work as well as entertainment.
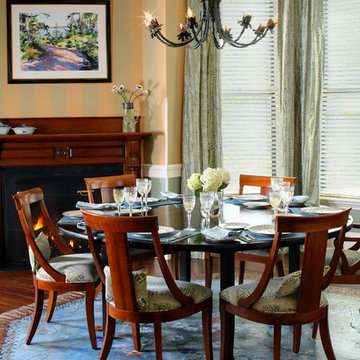
Randall Ashey
ポートランド(メイン)にある高級な広いエクレクティックスタイルのおしゃれなダイニングキッチン (黄色い壁、濃色無垢フローリング、標準型暖炉、木材の暖炉まわり) の写真
ポートランド(メイン)にある高級な広いエクレクティックスタイルのおしゃれなダイニングキッチン (黄色い壁、濃色無垢フローリング、標準型暖炉、木材の暖炉まわり) の写真
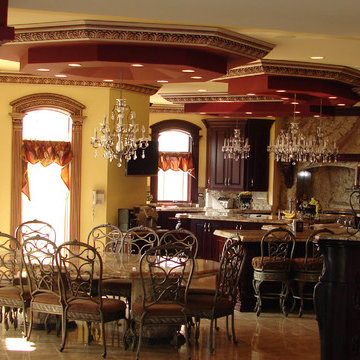
THE DIVIZIO GROUP, INC.
ボストンにある高級な広いエクレクティックスタイルのおしゃれなLDK (黄色い壁、磁器タイルの床、横長型暖炉、ベージュの床) の写真
ボストンにある高級な広いエクレクティックスタイルのおしゃれなLDK (黄色い壁、磁器タイルの床、横長型暖炉、ベージュの床) の写真
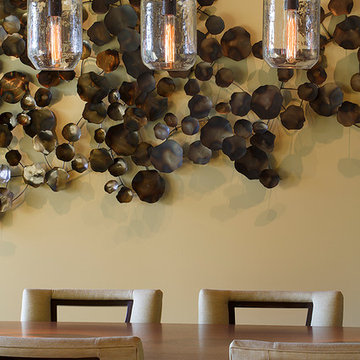
Architect John Lum
Photographer Eric Rorer
サンフランシスコにある広いエクレクティックスタイルのおしゃれな独立型ダイニング (黄色い壁、淡色無垢フローリング) の写真
サンフランシスコにある広いエクレクティックスタイルのおしゃれな独立型ダイニング (黄色い壁、淡色無垢フローリング) の写真
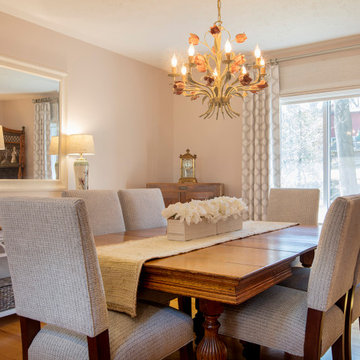
This complete room design was featured in Annapolis Home Magazine Design Talk. The varying lines of the vaulted ceiling, the lower soffet and windows created a challenge of designing a room that feels balanced. We began by creating a strong architectural line around the room starting with new built-ins flanking the fireplace and continued with the decorative drapery rod of the custom window treatments.
The woven wood roman shades and drapery panels were designed and installed to give the illusion of larger and taller windows. A room refresh included updating the wall color to an on trend millennial pink, a neutral gray tweed sofa, a subtle but fun pattern for their accent chairs, and a beautiful wool and silk rug to anchor the seating area. New lamps, coffee table, and accent tables with metallic, glass, and marble connect beautifully with the fireplace’s new stone surround.
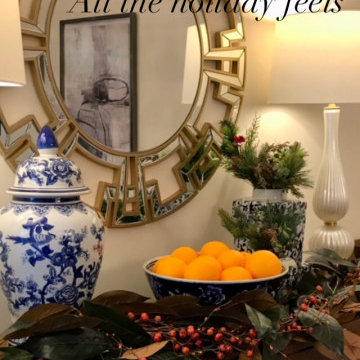
when we started this project all shannon knew was that she wanted to use her existing Stickley-mission dining room room set and asked if i could work in the dresser as well. I said I thought why not! We changed out the old chandelier and added this stunner by Robert Abbey "bling chandelier" We also added custom swags and cascades a more traditional and stately treatment to stand up to the chandelier in an ivory and gold shadow stripe. The room was freshly painted after knocking out the cut out to the kitchen that the previous owner added. To add warmth and texture we added the round area rug and i decorated the dresser as a side board with the large round Greek keyed mirror and ivory table lamps along with some Chinese blue and white porcelain. Next up was wall art and Voila'. The finishing touch this white pottery urn i found at homegoods and filled with amaryllis and greens for the holidays
ブラウンのエクレクティックスタイルのダイニング (ピンクの壁、黄色い壁) の写真
1
