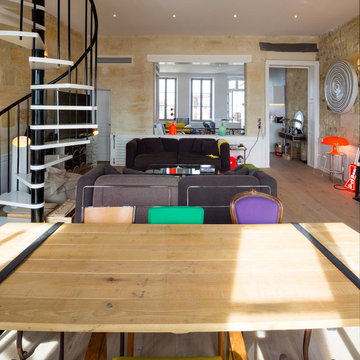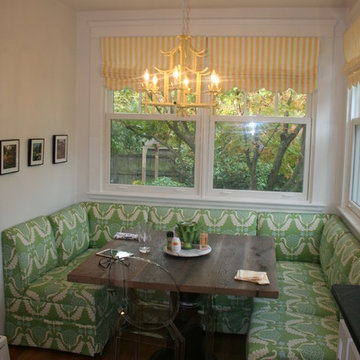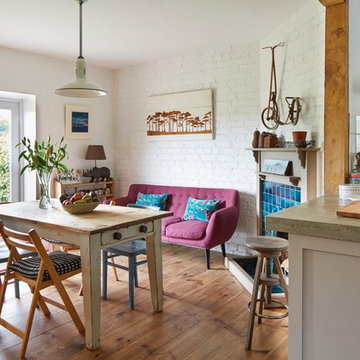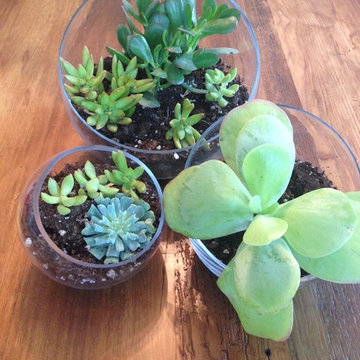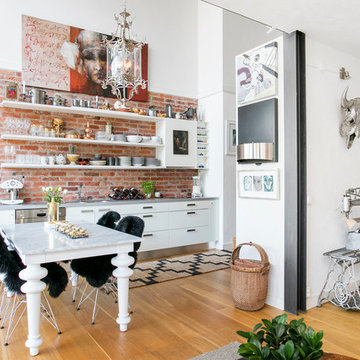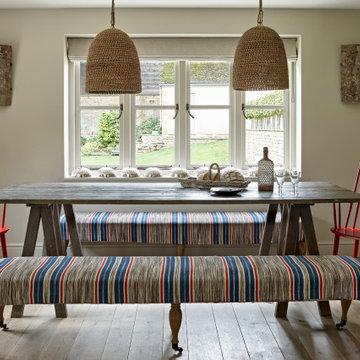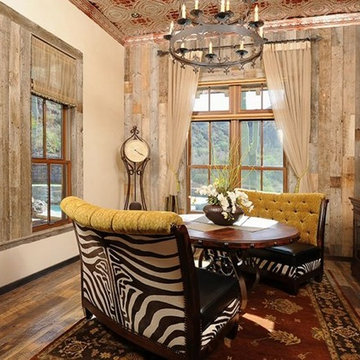ブラウンのエクレクティックスタイルのダイニング (淡色無垢フローリング) の写真
絞り込み:
資材コスト
並び替え:今日の人気順
写真 41〜60 枚目(全 367 枚)
1/4
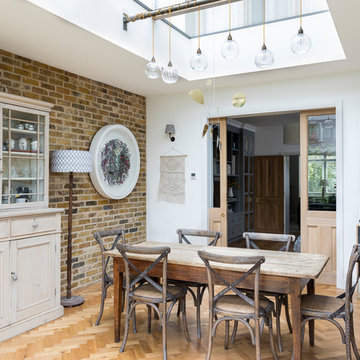
Snook Photography
ロンドンにある中くらいなエクレクティックスタイルのおしゃれなダイニングの照明 (白い壁、淡色無垢フローリング、茶色い床) の写真
ロンドンにある中くらいなエクレクティックスタイルのおしゃれなダイニングの照明 (白い壁、淡色無垢フローリング、茶色い床) の写真
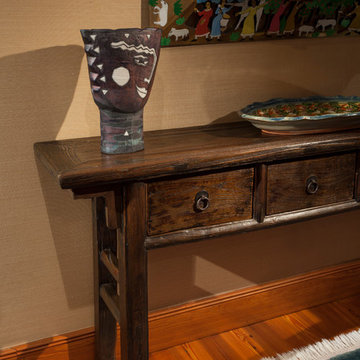
Jay Rosenblatt Photography
ニューヨークにある中くらいなエクレクティックスタイルのおしゃれな独立型ダイニング (ベージュの壁、淡色無垢フローリング、暖炉なし) の写真
ニューヨークにある中くらいなエクレクティックスタイルのおしゃれな独立型ダイニング (ベージュの壁、淡色無垢フローリング、暖炉なし) の写真
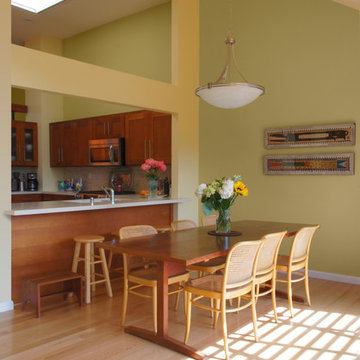
The owners of this airy, bright condo were perplexed by how to define each living area when they all flowed, one into another. With such a complicated layout, was there a way to differentiate from area to area, while incorporating bright colors? Yes!
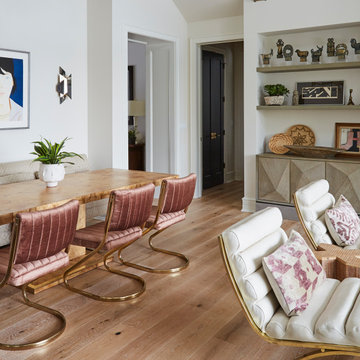
KitchenLab Interiors’ first, entirely new construction project in collaboration with GTH architects who designed the residence. KLI was responsible for all interior finishes, fixtures, furnishings, and design including the stairs, casework, interior doors, moldings and millwork. KLI also worked with the client on selecting the roof, exterior stucco and paint colors, stone, windows, and doors. The homeowners had purchased the existing home on a lakefront lot of the Valley Lo community in Glenview, thinking that it would be a gut renovation, but when they discovered a host of issues including mold, they decided to tear it down and start from scratch. The minute you look out the living room windows, you feel as though you're on a lakeside vacation in Wisconsin or Michigan. We wanted to help the homeowners achieve this feeling throughout the house - merging the causal vibe of a vacation home with the elegance desired for a primary residence. This project is unique and personal in many ways - Rebekah and the homeowner, Lorie, had grown up together in a small suburb of Columbus, Ohio. Lorie had been Rebekah's babysitter and was like an older sister growing up. They were both heavily influenced by the style of the late 70's and early 80's boho/hippy meets disco and 80's glam, and both credit their moms for an early interest in anything related to art, design, and style. One of the biggest challenges of doing a new construction project is that it takes so much longer to plan and execute and by the time tile and lighting is installed, you might be bored by the selections of feel like you've seen them everywhere already. “I really tried to pull myself, our team and the client away from the echo-chamber of Pinterest and Instagram. We fell in love with counter stools 3 years ago that I couldn't bring myself to pull the trigger on, thank god, because then they started showing up literally everywhere", Rebekah recalls. Lots of one of a kind vintage rugs and furnishings make the home feel less brand-spanking new. The best projects come from a team slightly outside their comfort zone. One of the funniest things Lorie says to Rebekah, "I gave you everything you wanted", which is pretty hilarious coming from a client to a designer.
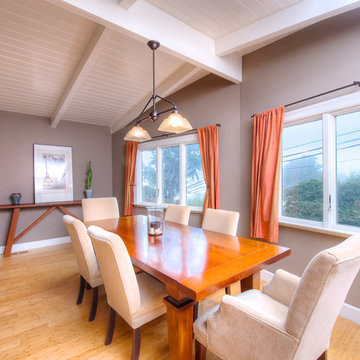
Stunning Mill Valley contemporary filled with light! Beautifully remodeled with attention to detail and the finest finishes. Perfectly situated on the lower level of Mount Tamalpais and a short drive to downtown. Upper level consists of a master bedroom and bath, architecturally pleasing great room with fireplace, large dining area and open kitchen with a long countertop-bar. Sliding doors off of the great room lead to a fabulous deck for entertaining with views out to the San Francisco Bay. The lower level has two additional bedrooms and a full bath and access to a 2-car attached garage with plenty of room for storage. An additional detached storage shed, a hot tub, outdoor shower, level lawn, and cozy outdoor spaces complete this exceptional property. Close to downtown Mill Valley, easy San Francisco commute, hiking trails not far from your front door, and all of the beauty that Mill Valley has to offer.
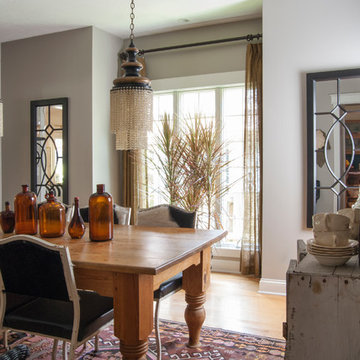
Adrienne DeRosa © 2014 Houzz Inc.
While the formal dining room takes on a different feeling than the living space, it maintains the same sense of curated detail. Jennifer goes on to explain, "When I decorate my home I don't feel I have a style. I believe what ever you put in your home is what you should love, and that way it creates its own style ... I've been collecting for so long that a lot of my treasures have come together because I love them and eventually it will all make sense. I don't like one 'way'; that's why all my rooms are different."
The dining table was found in an old flower shop. Originally it was a worktable with very tall legs, so Raymond and Jennifer cut them down to modify it for its current use. The chairs received Jennifer's creative touch as well. Purchased at a garage sale for $1 each, they are originally from an ice cream parlor in the basement of the historical Higbee's Company department store. Once she got them home, Jennifer reupholstered them with a cow-hide rug that she was no longer using.
Wall color: Modern Grey, Super Paint by Sherwin Williams
Photo: Adrienne DeRosa © 2014 Houzz
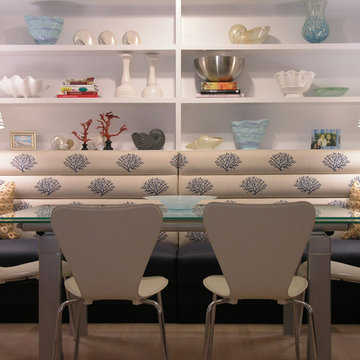
マイアミにあるお手頃価格の小さなエクレクティックスタイルのおしゃれなLDK (白い壁、淡色無垢フローリング、暖炉なし、ベージュの床) の写真
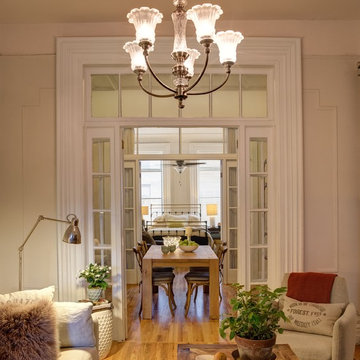
Photo: Michael Biondo
ニューヨークにあるお手頃価格の中くらいなエクレクティックスタイルのおしゃれなLDK (淡色無垢フローリング、ベージュの壁、標準型暖炉) の写真
ニューヨークにあるお手頃価格の中くらいなエクレクティックスタイルのおしゃれなLDK (淡色無垢フローリング、ベージュの壁、標準型暖炉) の写真
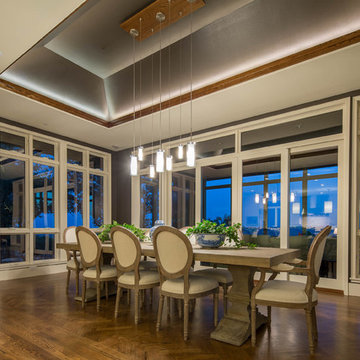
Christopher Davison, AIA
オースティンにあるラグジュアリーな広いエクレクティックスタイルのおしゃれなダイニング (グレーの壁、淡色無垢フローリング、暖炉なし) の写真
オースティンにあるラグジュアリーな広いエクレクティックスタイルのおしゃれなダイニング (グレーの壁、淡色無垢フローリング、暖炉なし) の写真
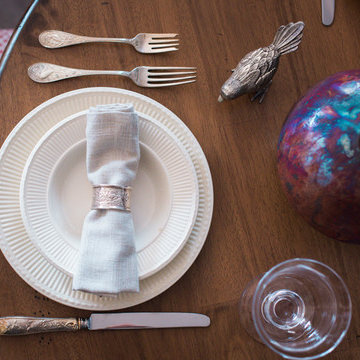
シアトルにあるお手頃価格の中くらいなエクレクティックスタイルのおしゃれなLDK (青い壁、淡色無垢フローリング、暖炉なし) の写真
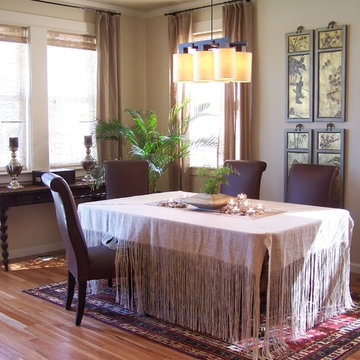
Custom tablecloth made with Henry Calvin linen and fringed 22'' to the bottom
他の地域にある中くらいなエクレクティックスタイルのおしゃれなLDK (ベージュの壁、淡色無垢フローリング) の写真
他の地域にある中くらいなエクレクティックスタイルのおしゃれなLDK (ベージュの壁、淡色無垢フローリング) の写真
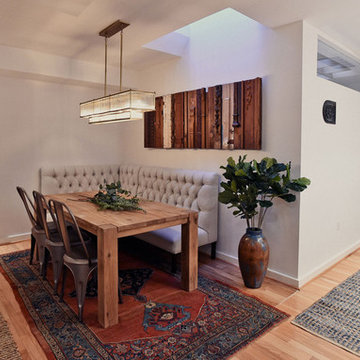
The dining room was at the entrance of the apartment.
Rustic and reclaimed wood finishes were mixed with clean white walls and a comfy linen banquette.
photo credit: Alyssa Maloof
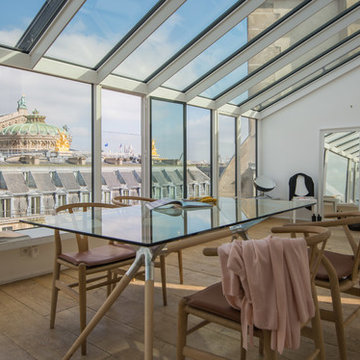
Photographe : Benoit Diacre / Stylisme : Solène Feuerback
パリにあるエクレクティックスタイルのおしゃれなダイニング (白い壁、淡色無垢フローリング、ベージュの床) の写真
パリにあるエクレクティックスタイルのおしゃれなダイニング (白い壁、淡色無垢フローリング、ベージュの床) の写真
ブラウンのエクレクティックスタイルのダイニング (淡色無垢フローリング) の写真
3
