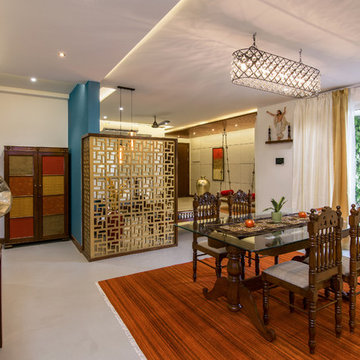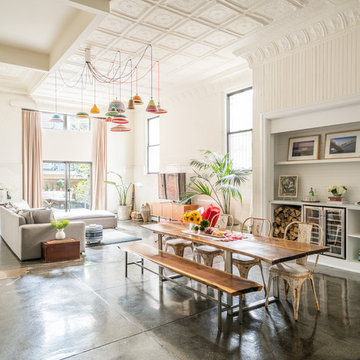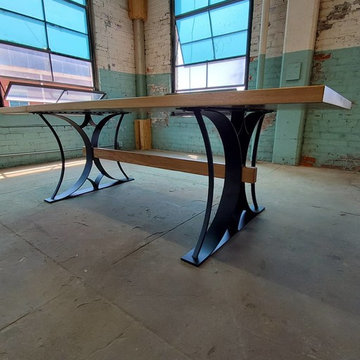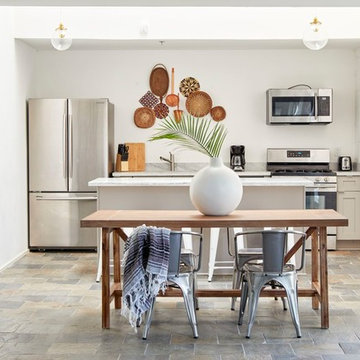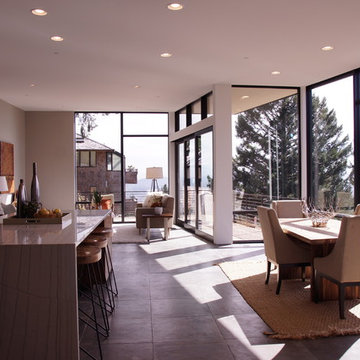広いブラウンの、白いエクレクティックスタイルのダイニング (グレーの床) の写真
絞り込み:
資材コスト
並び替え:今日の人気順
写真 1〜20 枚目(全 41 枚)
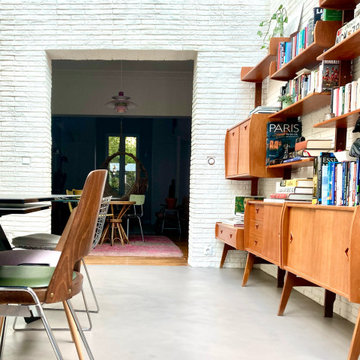
Une belle et grande maison de l’Île Saint Denis, en bord de Seine. Ce qui aura constitué l’un de mes plus gros défis ! Madame aime le pop, le rose, le batik, les 50’s-60’s-70’s, elle est tendre, romantique et tient à quelques références qui ont construit ses souvenirs de maman et d’amoureuse. Monsieur lui, aime le minimalisme, le minéral, l’art déco et les couleurs froides (et le rose aussi quand même!). Tous deux aiment les chats, les plantes, le rock, rire et voyager. Ils sont drôles, accueillants, généreux, (très) patients mais (super) perfectionnistes et parfois difficiles à mettre d’accord ?
Et voilà le résultat : un mix and match de folie, loin de mes codes habituels et du Wabi-sabi pur et dur, mais dans lequel on retrouve l’essence absolue de cette démarche esthétique japonaise : donner leur chance aux objets du passé, respecter les vibrations, les émotions et l’intime conviction, ne pas chercher à copier ou à être « tendance » mais au contraire, ne jamais oublier que nous sommes des êtres uniques qui avons le droit de vivre dans un lieu unique. Que ce lieu est rare et inédit parce que nous l’avons façonné pièce par pièce, objet par objet, motif par motif, accord après accord, à notre image et selon notre cœur. Cette maison de bord de Seine peuplée de trouvailles vintage et d’icônes du design respire la bonne humeur et la complémentarité de ce couple de clients merveilleux qui resteront des amis. Des clients capables de franchir l’Atlantique pour aller chercher des miroirs que je leur ai proposés mais qui, le temps de passer de la conception à la réalisation, sont sold out en France. Des clients capables de passer la journée avec nous sur le chantier, mètre et niveau à la main, pour nous aider à traquer la perfection dans les finitions. Des clients avec qui refaire le monde, dans la quiétude du jardin, un verre à la main, est un pur moment de bonheur. Merci pour votre confiance, votre ténacité et votre ouverture d’esprit. ????
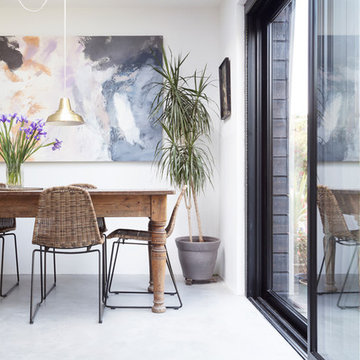
Susie Lowe
Painting by Gail Harvey at Arusha Gallery.
エディンバラにある高級な広いエクレクティックスタイルのおしゃれなダイニングキッチン (コンクリートの床、グレーの床) の写真
エディンバラにある高級な広いエクレクティックスタイルのおしゃれなダイニングキッチン (コンクリートの床、グレーの床) の写真
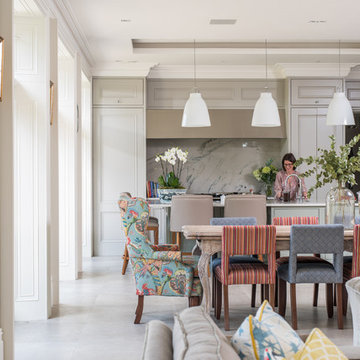
Open plan Kitchen / Living / Dining Area
サリーにあるラグジュアリーな広いエクレクティックスタイルのおしゃれなLDK (ベージュの壁、磁器タイルの床、グレーの床) の写真
サリーにあるラグジュアリーな広いエクレクティックスタイルのおしゃれなLDK (ベージュの壁、磁器タイルの床、グレーの床) の写真
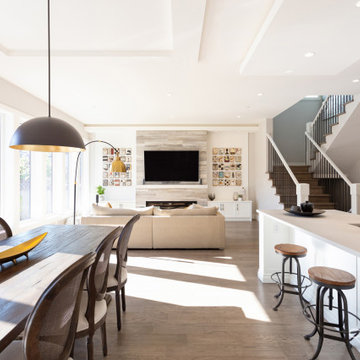
バンクーバーにある高級な広いエクレクティックスタイルのおしゃれなダイニングキッチン (グレーの壁、淡色無垢フローリング、グレーの床) の写真
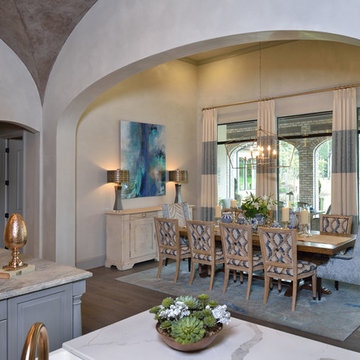
Miro Dvorscak
Peterson Homebuilders, Inc.
Lacy Boone Interiors
ヒューストンにあるラグジュアリーな広いエクレクティックスタイルのおしゃれなLDK (グレーの壁、濃色無垢フローリング、グレーの床) の写真
ヒューストンにあるラグジュアリーな広いエクレクティックスタイルのおしゃれなLDK (グレーの壁、濃色無垢フローリング、グレーの床) の写真
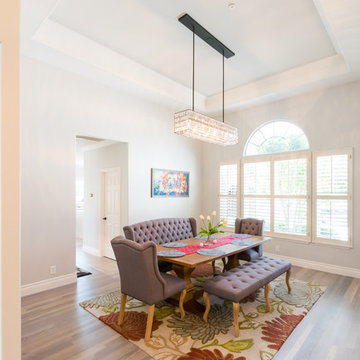
Allenhaus Productions
サンフランシスコにある広いエクレクティックスタイルのおしゃれな独立型ダイニング (白い壁、無垢フローリング、グレーの床) の写真
サンフランシスコにある広いエクレクティックスタイルのおしゃれな独立型ダイニング (白い壁、無垢フローリング、グレーの床) の写真
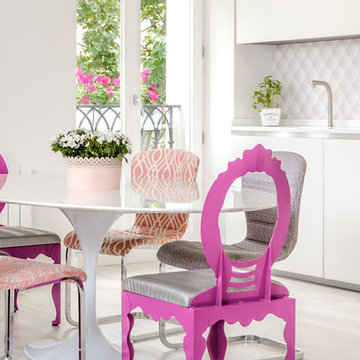
Fotógrafo: Manu Luque GUOLKER
他の地域にある広いエクレクティックスタイルのおしゃれなLDK (白い壁、淡色無垢フローリング、グレーの床) の写真
他の地域にある広いエクレクティックスタイルのおしゃれなLDK (白い壁、淡色無垢フローリング、グレーの床) の写真
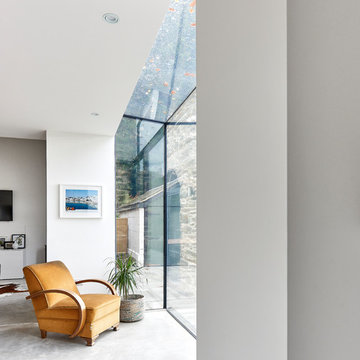
An eclectic mix of Concrete floor, Vintage Deco armchair, Mid Century chairs and minimalist Kitchen all come together to create an eclectic but cohesive look
To see more visit: https://www.greta-mae.co.uk/interior-design-projects
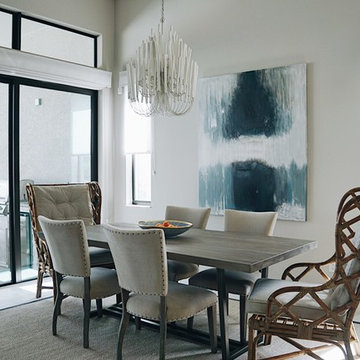
We opted for big art and dramatic lighting to fill the space and bring your eye down from high ceilings.
他の地域にある広いエクレクティックスタイルのおしゃれなLDK (グレーの壁、磁器タイルの床、暖炉なし、グレーの床) の写真
他の地域にある広いエクレクティックスタイルのおしゃれなLDK (グレーの壁、磁器タイルの床、暖炉なし、グレーの床) の写真
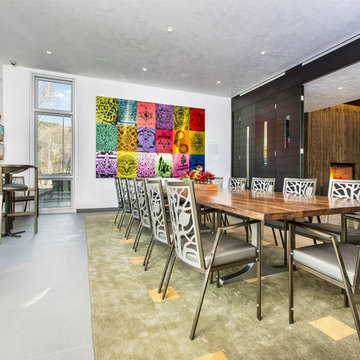
デンバーにある高級な広いエクレクティックスタイルのおしゃれな独立型ダイニング (白い壁、コンクリートの床、グレーの床、暖炉なし) の写真
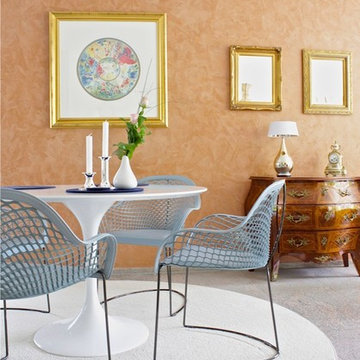
フランクフルトにあるラグジュアリーな広いエクレクティックスタイルのおしゃれなLDK (オレンジの壁、カーペット敷き、コーナー設置型暖炉、コンクリートの暖炉まわり、グレーの床) の写真
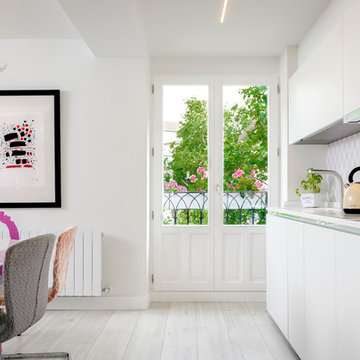
El ambicioso proyecto supuso la compra de la planta entera con el objetivo de establecer tres espacios diferentes: vivienda, oficina, y estudios turísticos.
Hoy nos permite conocer más sobre ella abriéndonos las puertas de su hogar.
Fotógrafo: Manu Luque GUOLKER
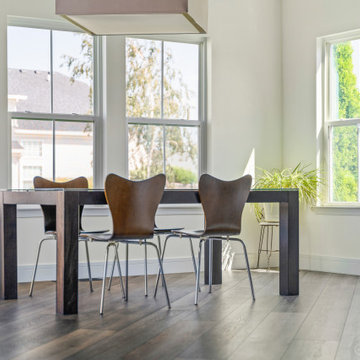
Bold, dramatic, inspiring. With color variation that never grows old, this floor is not for the faint of heart. But for those who follow where Dover leads, there is nothing quite like it.
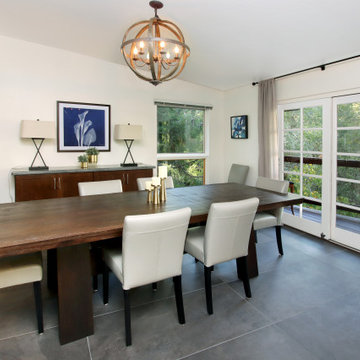
This unique, mountaintop home has an open floor plan with dramatic views and sculptural architectural features.
サンフランシスコにある高級な広いエクレクティックスタイルのおしゃれなダイニングキッチン (白い壁、セラミックタイルの床、グレーの床) の写真
サンフランシスコにある高級な広いエクレクティックスタイルのおしゃれなダイニングキッチン (白い壁、セラミックタイルの床、グレーの床) の写真
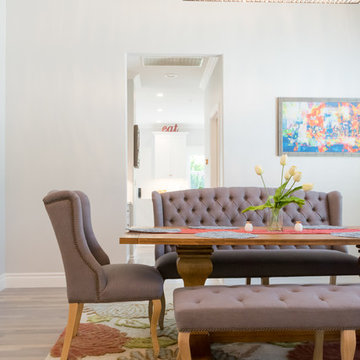
Allenhaus Productions
サンフランシスコにある広いエクレクティックスタイルのおしゃれな独立型ダイニング (白い壁、無垢フローリング、グレーの床) の写真
サンフランシスコにある広いエクレクティックスタイルのおしゃれな独立型ダイニング (白い壁、無垢フローリング、グレーの床) の写真
広いブラウンの、白いエクレクティックスタイルのダイニング (グレーの床) の写真
1
