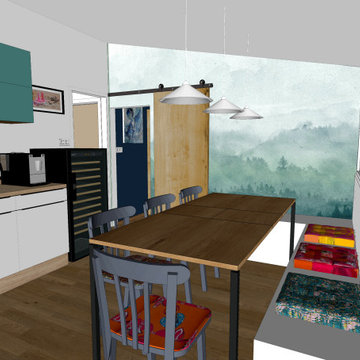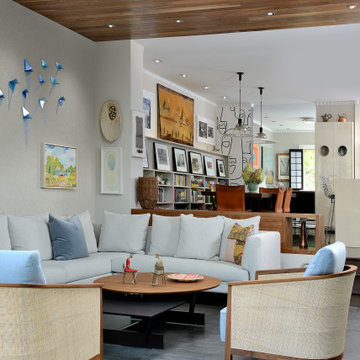小さなエクレクティックスタイルのダイニング (板張り天井) の写真
絞り込み:
資材コスト
並び替え:今日の人気順
写真 1〜4 枚目(全 4 枚)
1/4

After our redesign, we lightened the space by replacing a solid wall with retracting opaque ones. The guest bedroom wall now separates the open-plan dining space, featuring mid-century modern dining table and chairs in coordinating colors. A Chinese lamp matches the flavor of the shelving cutouts revealed by the sliding wall.

La cuisine existante était minuscule. Pour limiter le coût des travaux, elle a été conservée au même emplacement mais agrandie en supprimant la cloison qui la séparait de l'ancien salon. Le salon est donc devenu la salle à manger. Pour gagner de la place en terme de circulation et de rangement, des bancs coffres encadre la table dans l'angle de la pièce.

Removing the rear load bearing brick wall creates a flowing connection between the original home and the new addition. A custom walnut bench provides book and art storage and a place to sit and engage with people in either flanking room.

Looking under the edge of the loft into the guest bedroom on left, with opaque walls opened up and a Murphy bed closed on the wall. In front, a pair of patterned slipper chairs and a Moroccan metal table. Between is an opaque wall of the guest bedroom, which separates the dining space, featuring mid-century modern dining table and chairs in coordinating colors of wood and blue-green striped fabric.
小さなエクレクティックスタイルのダイニング (板張り天井) の写真
1