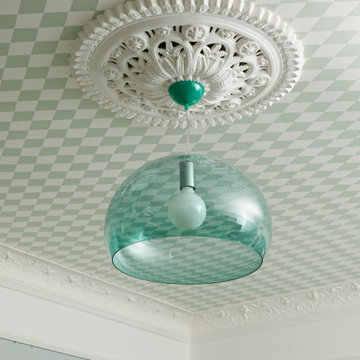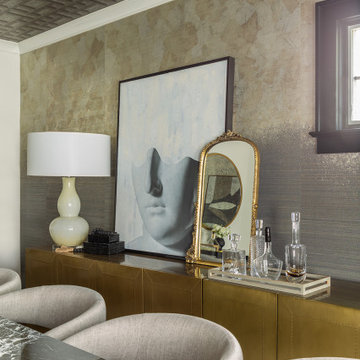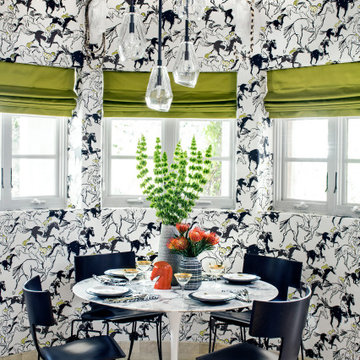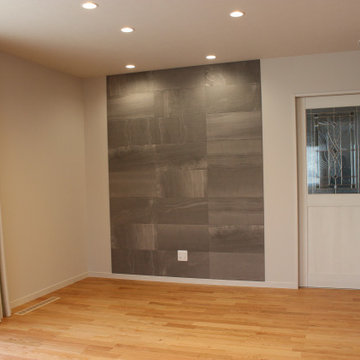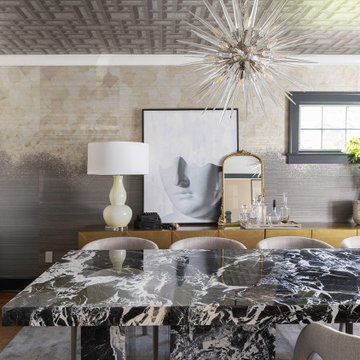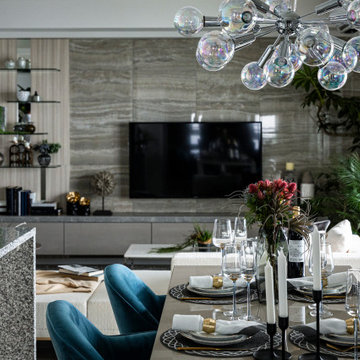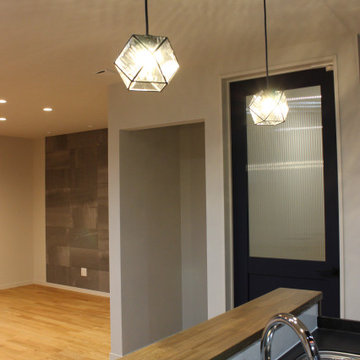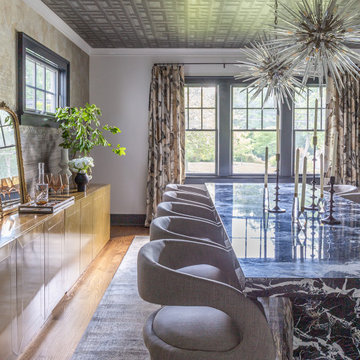エクレクティックスタイルのダイニング (クロスの天井、全タイプの壁の仕上げ) の写真
絞り込み:
資材コスト
並び替え:今日の人気順
写真 1〜20 枚目(全 55 枚)
1/4

ワシントンD.C.にある高級な広いエクレクティックスタイルのおしゃれな独立型ダイニング (ベージュの壁、淡色無垢フローリング、ベージュの床、クロスの天井、壁紙) の写真
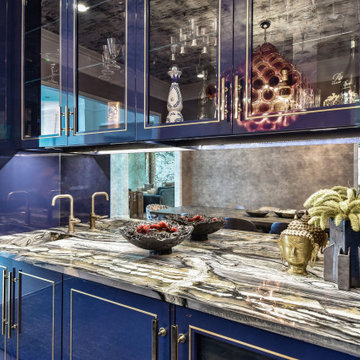
シカゴにある広いエクレクティックスタイルのおしゃれなダイニング (青い壁、淡色無垢フローリング、暖炉なし、クロスの天井、壁紙) の写真

Dining room
ニューヨークにある高級な広いエクレクティックスタイルのおしゃれなダイニング (青い壁、濃色無垢フローリング、標準型暖炉、石材の暖炉まわり、茶色い床、クロスの天井、パネル壁) の写真
ニューヨークにある高級な広いエクレクティックスタイルのおしゃれなダイニング (青い壁、濃色無垢フローリング、標準型暖炉、石材の暖炉まわり、茶色い床、クロスの天井、パネル壁) の写真
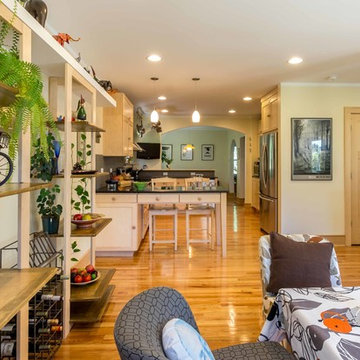
The back of this 1920s brick and siding Cape Cod gets a compact addition to create a new Family room, open Kitchen, Covered Entry, and Master Bedroom Suite above. European-styling of the interior was a consideration throughout the design process, as well as with the materials and finishes. The project includes all cabinetry, built-ins, shelving and trim work (even down to the towel bars!) custom made on site by the home owner.
Photography by Kmiecik Imagery
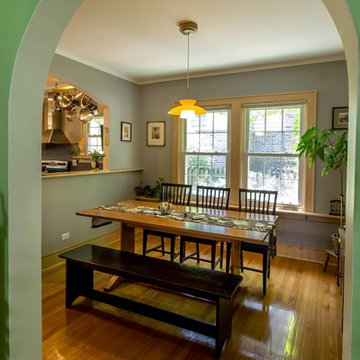
The back of this 1920s brick and siding Cape Cod gets a compact addition to create a new Family room, open Kitchen, Covered Entry, and Master Bedroom Suite above. European-styling of the interior was a consideration throughout the design process, as well as with the materials and finishes. The project includes all cabinetry, built-ins, shelving and trim work (even down to the towel bars!) custom made on site by the home owner.
Photography by Kmiecik Imagery
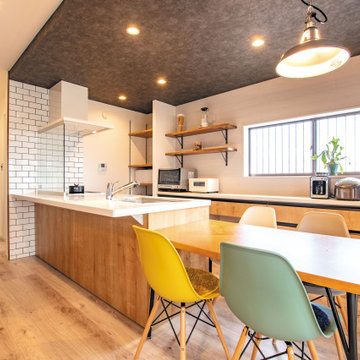
キッチンと食卓が隣接しているので、料理の配膳や冷蔵庫の出し入れがラク。
シェルチェアのカラーは、センスの良いおばあ様がセレクト。タンポポイエローが、差し色として効いていて、室内で明るく咲いているようです。
他の地域にあるエクレクティックスタイルのおしゃれなLDK (合板フローリング、茶色い床、白い壁、暖炉なし、クロスの天井、壁紙、グレーの天井) の写真
他の地域にあるエクレクティックスタイルのおしゃれなLDK (合板フローリング、茶色い床、白い壁、暖炉なし、クロスの天井、壁紙、グレーの天井) の写真
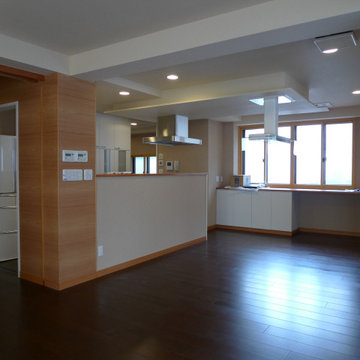
対面型のキッチンです。ぐるりと廻れる動線となっています。ダイニングテーブル上には換気扇組み込みの照明器具を設置しました。
東京23区にある高級な中くらいなエクレクティックスタイルのおしゃれなLDK (白い壁、合板フローリング、茶色い床、クロスの天井、壁紙) の写真
東京23区にある高級な中くらいなエクレクティックスタイルのおしゃれなLDK (白い壁、合板フローリング、茶色い床、クロスの天井、壁紙) の写真
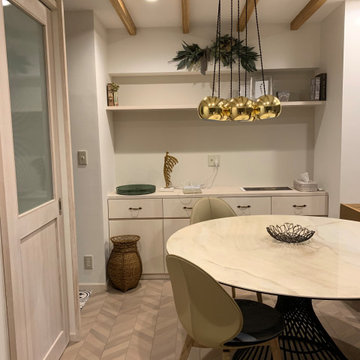
リゾートマンション
リノベーション
新たに間取り、インテリアデザイン&コーディネート
致しました。
他の地域にある小さなエクレクティックスタイルのおしゃれなLDK (白い壁、淡色無垢フローリング、暖炉なし、ベージュの床、クロスの天井、壁紙、白い天井) の写真
他の地域にある小さなエクレクティックスタイルのおしゃれなLDK (白い壁、淡色無垢フローリング、暖炉なし、ベージュの床、クロスの天井、壁紙、白い天井) の写真
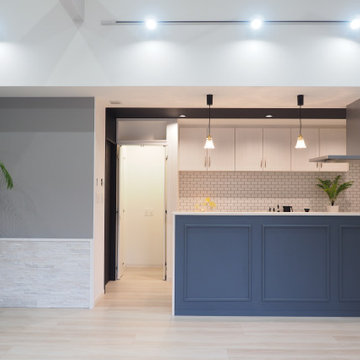
ダイニングルーム広々とした空間にマットグレーのキッチン腰壁が映えます。
他の地域にある中くらいなエクレクティックスタイルのおしゃれなLDK (グレーの壁、淡色無垢フローリング、白い床、クロスの天井、壁紙、白い天井) の写真
他の地域にある中くらいなエクレクティックスタイルのおしゃれなLDK (グレーの壁、淡色無垢フローリング、白い床、クロスの天井、壁紙、白い天井) の写真
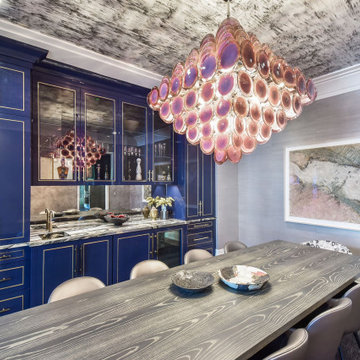
シカゴにある広いエクレクティックスタイルのおしゃれなダイニング (青い壁、淡色無垢フローリング、暖炉なし、クロスの天井、壁紙) の写真
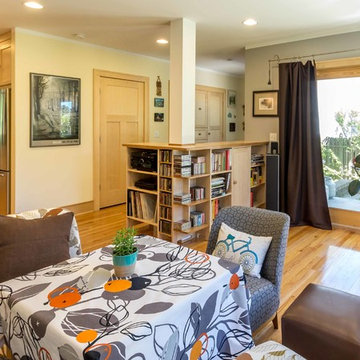
The back of this 1920s brick and siding Cape Cod gets a compact addition to create a new Family room, open Kitchen, Covered Entry, and Master Bedroom Suite above. European-styling of the interior was a consideration throughout the design process, as well as with the materials and finishes. The project includes all cabinetry, built-ins, shelving and trim work (even down to the towel bars!) custom made on site by the home owner.
Photography by Kmiecik Imagery
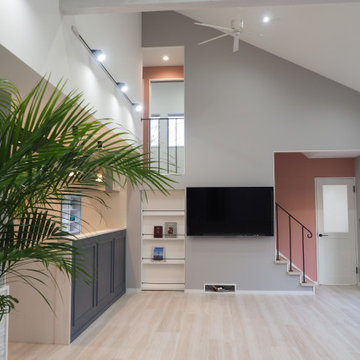
テレビ横の書棚は稼働式で奥の子ども部屋に進むことができます。スキップフロアーからお部屋全体を見ることができます。
他の地域にある中くらいなエクレクティックスタイルのおしゃれなLDK (グレーの壁、淡色無垢フローリング、白い床、クロスの天井、壁紙、白い天井) の写真
他の地域にある中くらいなエクレクティックスタイルのおしゃれなLDK (グレーの壁、淡色無垢フローリング、白い床、クロスの天井、壁紙、白い天井) の写真
エクレクティックスタイルのダイニング (クロスの天井、全タイプの壁の仕上げ) の写真
1
