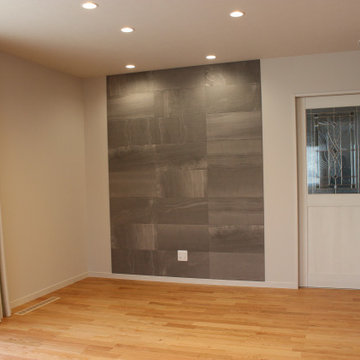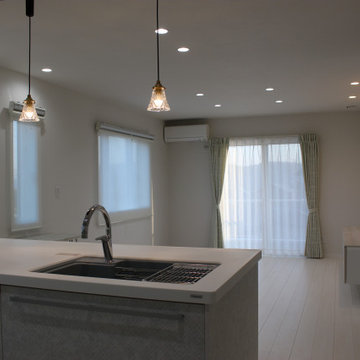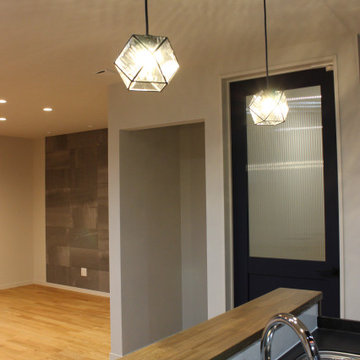エクレクティックスタイルのダイニング (クロスの天井、淡色無垢フローリング、大理石の床、無垢フローリング、緑の壁、白い壁) の写真
絞り込み:
資材コスト
並び替え:今日の人気順
写真 1〜14 枚目(全 14 枚)
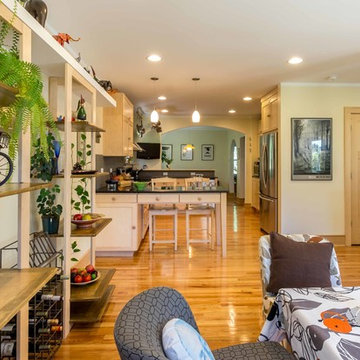
The back of this 1920s brick and siding Cape Cod gets a compact addition to create a new Family room, open Kitchen, Covered Entry, and Master Bedroom Suite above. European-styling of the interior was a consideration throughout the design process, as well as with the materials and finishes. The project includes all cabinetry, built-ins, shelving and trim work (even down to the towel bars!) custom made on site by the home owner.
Photography by Kmiecik Imagery
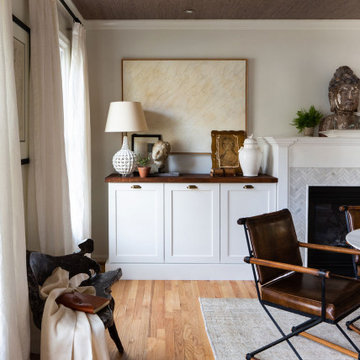
Dining room with a fresh take on traditional, with custom wallpapered ceilings, and sideboards.
オースティンにあるお手頃価格の中くらいなエクレクティックスタイルのおしゃれな独立型ダイニング (白い壁、淡色無垢フローリング、標準型暖炉、石材の暖炉まわり、クロスの天井) の写真
オースティンにあるお手頃価格の中くらいなエクレクティックスタイルのおしゃれな独立型ダイニング (白い壁、淡色無垢フローリング、標準型暖炉、石材の暖炉まわり、クロスの天井) の写真
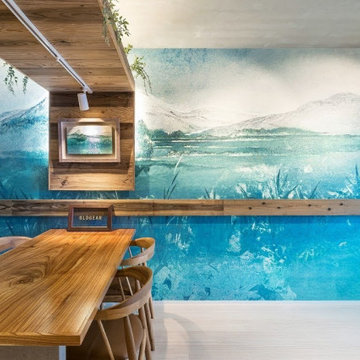
福岡県北九州市の『OLDGEAR』が手掛ける『Artctuary® アートクチュアリ』プロジェクト。空間の為に描き下ろされた“限定絵画”と、その絵画で製作した“オリジナル壁紙”を修飾。世界にひとつだけの“自分の為の美術館”のような物件。
福岡にあるエクレクティックスタイルのおしゃれなLDK (壁紙、グレーの天井、白い壁、淡色無垢フローリング、白い床、クロスの天井) の写真
福岡にあるエクレクティックスタイルのおしゃれなLDK (壁紙、グレーの天井、白い壁、淡色無垢フローリング、白い床、クロスの天井) の写真
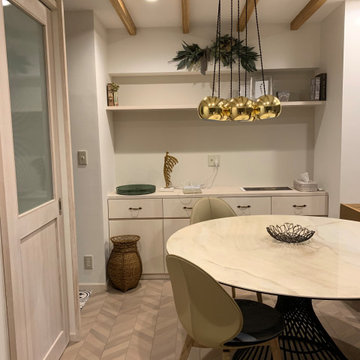
リゾートマンション
リノベーション
新たに間取り、インテリアデザイン&コーディネート
致しました。
他の地域にある小さなエクレクティックスタイルのおしゃれなLDK (白い壁、淡色無垢フローリング、暖炉なし、ベージュの床、クロスの天井、壁紙、白い天井) の写真
他の地域にある小さなエクレクティックスタイルのおしゃれなLDK (白い壁、淡色無垢フローリング、暖炉なし、ベージュの床、クロスの天井、壁紙、白い天井) の写真
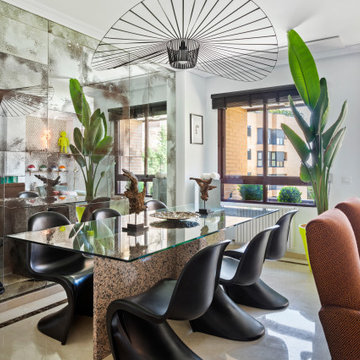
Salon eclectico en cuanto a decoracion con mezcla de estilos , con mucha luz y un espejo en mosaico envejecido que da profundidad
マドリードにあるお手頃価格の広いエクレクティックスタイルのおしゃれなダイニング (白い壁、大理石の床、白い床、クロスの天井) の写真
マドリードにあるお手頃価格の広いエクレクティックスタイルのおしゃれなダイニング (白い壁、大理石の床、白い床、クロスの天井) の写真
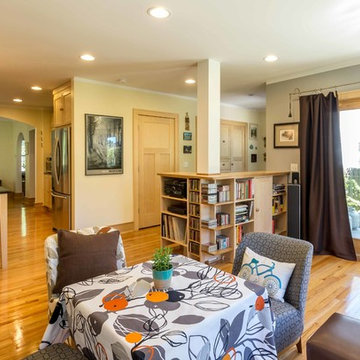
The back of this 1920s brick and siding Cape Cod gets a compact addition to create a new Family room, open Kitchen, Covered Entry, and Master Bedroom Suite above. European-styling of the interior was a consideration throughout the design process, as well as with the materials and finishes. The project includes all cabinetry, built-ins, shelving and trim work (even down to the towel bars!) custom made on site by the home owner.
Photography by Kmiecik Imagery
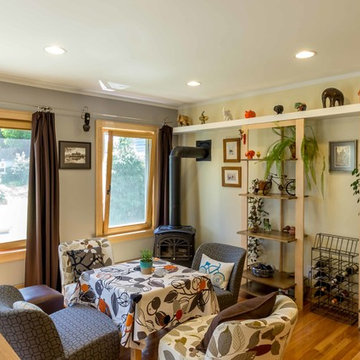
The back of this 1920s brick and siding Cape Cod gets a compact addition to create a new Family room, open Kitchen, Covered Entry, and Master Bedroom Suite above. European-styling of the interior was a consideration throughout the design process, as well as with the materials and finishes. The project includes all cabinetry, built-ins, shelving and trim work (even down to the towel bars!) custom made on site by the home owner.
Photography by Kmiecik Imagery
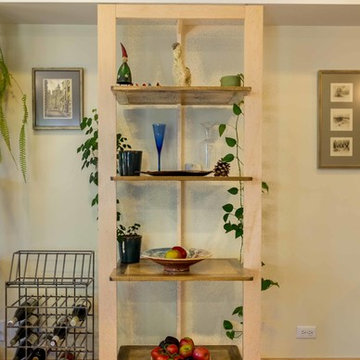
The back of this 1920s brick and siding Cape Cod gets a compact addition to create a new Family room, open Kitchen, Covered Entry, and Master Bedroom Suite above. European-styling of the interior was a consideration throughout the design process, as well as with the materials and finishes. The project includes all cabinetry, built-ins, shelving and trim work (even down to the towel bars!) custom made on site by the home owner.
Photography by Kmiecik Imagery
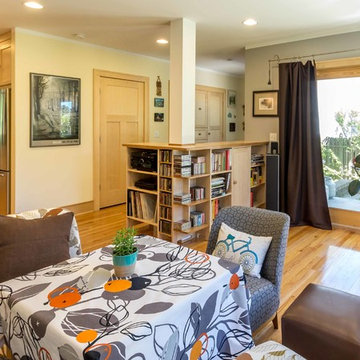
The back of this 1920s brick and siding Cape Cod gets a compact addition to create a new Family room, open Kitchen, Covered Entry, and Master Bedroom Suite above. European-styling of the interior was a consideration throughout the design process, as well as with the materials and finishes. The project includes all cabinetry, built-ins, shelving and trim work (even down to the towel bars!) custom made on site by the home owner.
Photography by Kmiecik Imagery
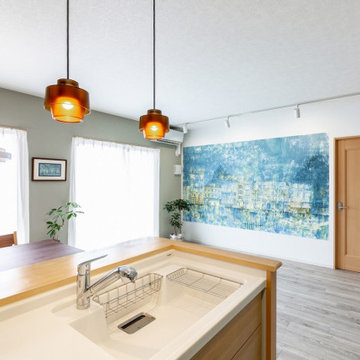
福岡県北九州市の『OLDGEAR』が手掛ける『Artctuary® アートクチュアリ』プロジェクト。空間の為に描き下ろされた“限定絵画”と、その絵画で製作した“オリジナル壁紙”を修飾。世界にひとつだけの“自分の為の美術館”のような物件。
福岡にあるエクレクティックスタイルのおしゃれなLDK (白い壁、淡色無垢フローリング、グレーの床、クロスの天井、壁紙、白い天井) の写真
福岡にあるエクレクティックスタイルのおしゃれなLDK (白い壁、淡色無垢フローリング、グレーの床、クロスの天井、壁紙、白い天井) の写真
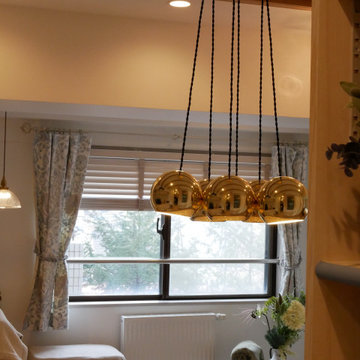
リゾートマンション
リノベーション
新たに間取り、インテリアデザイン&コーディネート
致しました。
他の地域にある小さなエクレクティックスタイルのおしゃれなLDK (白い壁、淡色無垢フローリング、暖炉なし、ベージュの床、クロスの天井、壁紙、白い天井) の写真
他の地域にある小さなエクレクティックスタイルのおしゃれなLDK (白い壁、淡色無垢フローリング、暖炉なし、ベージュの床、クロスの天井、壁紙、白い天井) の写真
エクレクティックスタイルのダイニング (クロスの天井、淡色無垢フローリング、大理石の床、無垢フローリング、緑の壁、白い壁) の写真
1
