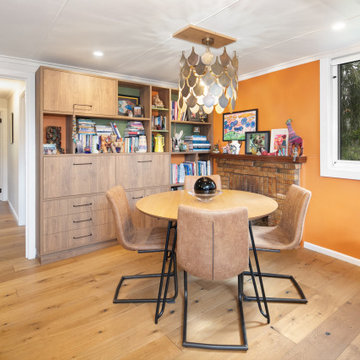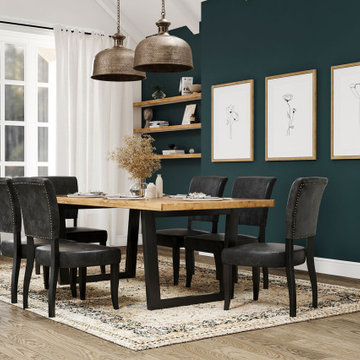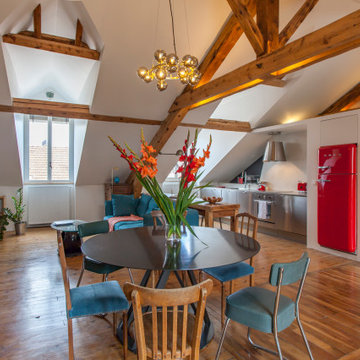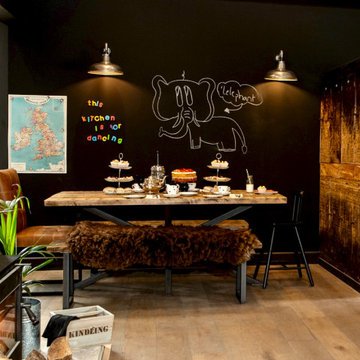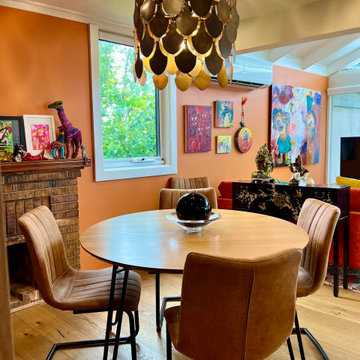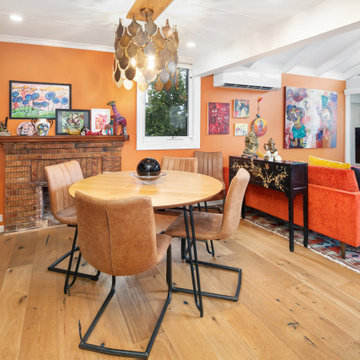エクレクティックスタイルのダイニング (三角天井、大理石の床、無垢フローリング) の写真
絞り込み:
資材コスト
並び替え:今日の人気順
写真 1〜12 枚目(全 12 枚)
1/5

Capturing the woodland views was number one priority in this cozy cabin while selection of durable materials followed. The reclaimed barn wood floors finished in Odie's Oil Dark stand up to traffic and flexible seating options at the table allow up to 10 with bar seating allowing another 4.
The cabin is both a family vacation home and a vacation rental through www.staythehockinghills.com The small footprint of 934sf explodes over four stories offering over 1700sf of interior living space and three covered decks. There are two owner's suites, two bunk rooms, and alcove bed in the library, as well as two media rooms, and three bathrooms, sleeping up to eight adults and twelve guests total.

The mid-century slanted ceiling of the open dining room creates a cozy but spacious area for a custom 9' dining table made of reclaimed oak, surrounded by 8 matching vintage Windsor chairs painted in Farrow & Ball's Green Smoke. Vintage mid-century wicker pendant is echoed by Moroccan straw accents with the plant stand, and wall fan. A large French colorful agricultural map adds charm and an unexpected twist to the decor.
Photo by Bet Gum for Flea Market Decor Magazine
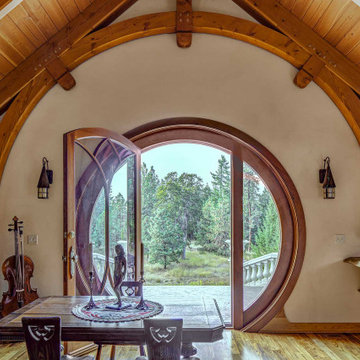
View from dining area of the Hobbit House at Dragonfly Knoll out custom rounded door with curved mullions and sidelights opening out to the terrace and view of the surrounding woods.
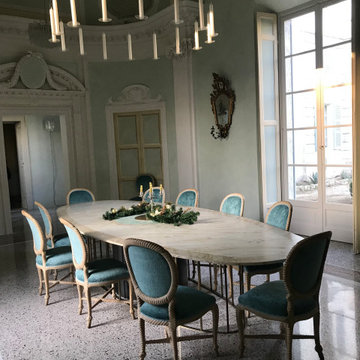
Realizzazione di nuovo tavolo su disegno, composto da basamento in ottone e piano ovale in legno dipinto a finto marmo
ミラノにあるラグジュアリーな広いエクレクティックスタイルのおしゃれな独立型ダイニング (緑の壁、大理石の床、グレーの床、三角天井) の写真
ミラノにあるラグジュアリーな広いエクレクティックスタイルのおしゃれな独立型ダイニング (緑の壁、大理石の床、グレーの床、三角天井) の写真

Olivier Chabaud
パリにあるエクレクティックスタイルのおしゃれなLDK (白い壁、無垢フローリング、茶色い床、三角天井) の写真
パリにあるエクレクティックスタイルのおしゃれなLDK (白い壁、無垢フローリング、茶色い床、三角天井) の写真
エクレクティックスタイルのダイニング (三角天井、大理石の床、無垢フローリング) の写真
1

