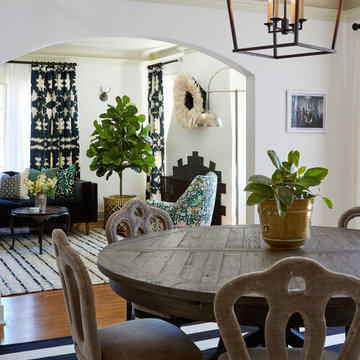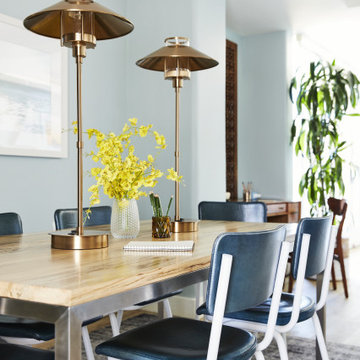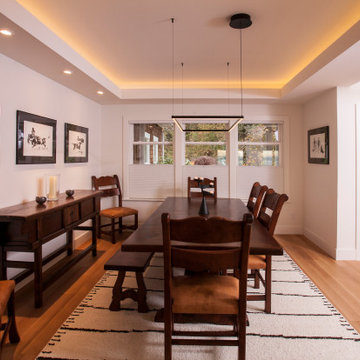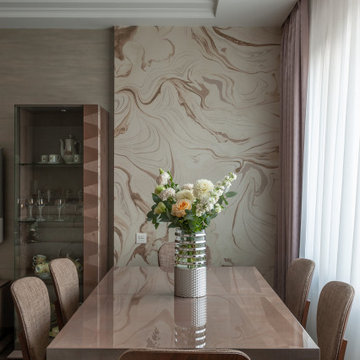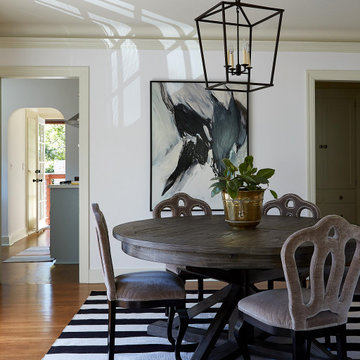エクレクティックスタイルのダイニング (折り上げ天井、板張り天井、暖炉なし) の写真
絞り込み:
資材コスト
並び替え:今日の人気順
写真 1〜20 枚目(全 23 枚)
1/5

ニューヨークにあるラグジュアリーな広いエクレクティックスタイルのおしゃれなLDK (白い壁、トラバーチンの床、暖炉なし、白い床、折り上げ天井) の写真
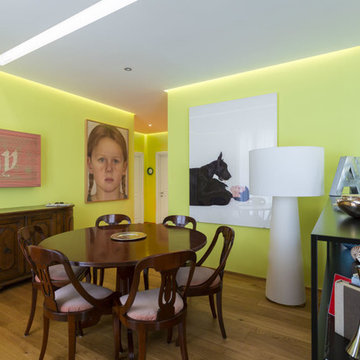
Elegante soggiorno con illuminazione led perimetrale a soffitto e pareti colorate.
la zona living è separata dall'ambiente pranzo da una libreria bassa in metallo verniciato nero in modo da mantenere la percezione dello spazio unitario.
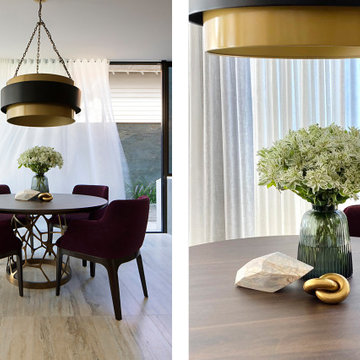
Massimo Interiors was engaged to style the interiors of this contemporary Brighton project, for a professional and polished end-result. When styling, my job is to interpret a client’s brief, and come up with ideas and creative concepts for the shoot. The aim was to keep it inviting and warm.
Blessed with a keen eye for aesthetics and details, I was able to successfully capture the best features, angles, and overall atmosphere of this newly built property.
With a knack for bringing a shot to life, I enjoy arranging objects, furniture and products to tell a story, what props to add and what to take away. I make sure that the composition is as complete as possible; that includes art, accessories, textiles and that finishing layer. Here, the introduction of soft finishes, textures, gold accents and rich merlot tones, are a welcome juxtaposition to the hard surfaces.
Sometimes it can be very different how things read on camera versus how they read in real life. I think a lot of finished projects can often feel bare if you don’t have things like books, textiles, objects, and my absolute favourite, fresh flowers.
I am very adept at working closely with photographers to get the right shot, yet I control most of the styling, and let the photographer focus on getting the shot. Despite the intricate logistics behind the scenes, not only on shoot days but also those prep days and return days too, the final photos are a testament to creativity and hard work.
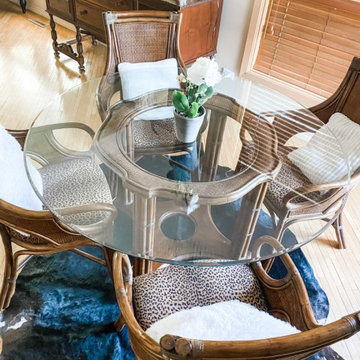
Adding a cowhide rug under this glass dining table was the perfect final touch to ground the space. I am a huge fan of rugs under the dining table, and was thrilled with how this turned out. My client is quite eclectic, and she was thrilled with the outcome.

大阪にある中くらいなエクレクティックスタイルのおしゃれなダイニングキッチン (白い壁、濃色無垢フローリング、暖炉なし、茶色い床、板張り天井、板張り壁) の写真
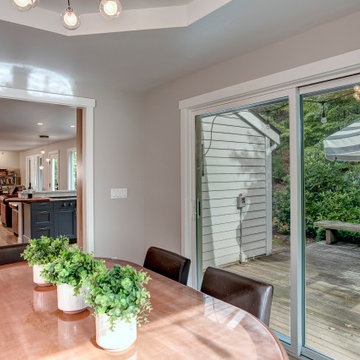
New window and sliding patio door to help connect this dining room to it's outside
シアトルにある中くらいなエクレクティックスタイルのおしゃれなダイニングキッチン (ベージュの壁、淡色無垢フローリング、暖炉なし、茶色い床、折り上げ天井) の写真
シアトルにある中くらいなエクレクティックスタイルのおしゃれなダイニングキッチン (ベージュの壁、淡色無垢フローリング、暖炉なし、茶色い床、折り上げ天井) の写真
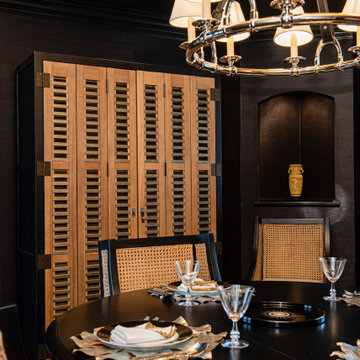
Every detail of this European villa-style home exudes a uniquely finished feel. Our design goals were to invoke a sense of travel while simultaneously cultivating a homely and inviting ambience. This project reflects our commitment to crafting spaces seamlessly blending luxury with functionality.
This once-underused, bland formal dining room was transformed into an evening retreat, evoking the ambience of a Tangiers cigar bar. Texture was introduced through grasscloth wallpaper, shuttered cabinet doors, rattan chairs, and knotty pine ceilings.
---
Project completed by Wendy Langston's Everything Home interior design firm, which serves Carmel, Zionsville, Fishers, Westfield, Noblesville, and Indianapolis.
For more about Everything Home, see here: https://everythinghomedesigns.com/
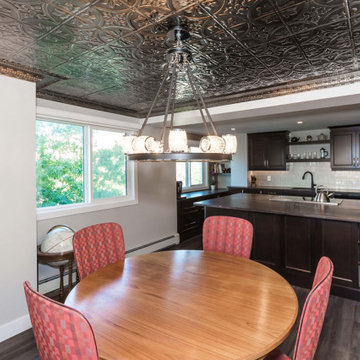
A beautifully decorated ornamental style tin ceiling is the focus in this dining room. The glass globes of the chandelier have an old world feel to it adding to the uniqueness of the space. The decor adds a worldly feel to it keeping it on theme. The dark theme is continued into the kitchen with dark wood cabinetry and countertops.
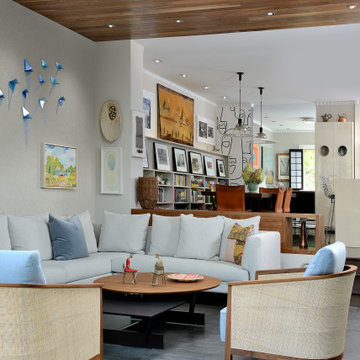
Removing the rear load bearing brick wall creates a flowing connection between the original home and the new addition. A custom walnut bench provides book and art storage and a place to sit and engage with people in either flanking room.
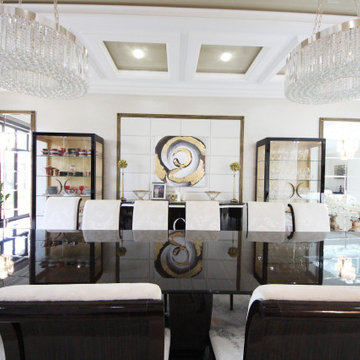
Дом в стиле арт деко, в трех уровнях, выполнен для семьи супругов в возрасте 50 лет, 3-е детей.
Комплектация объекта строительными материалами, мебелью, сантехникой и люстрами из Испании и России.
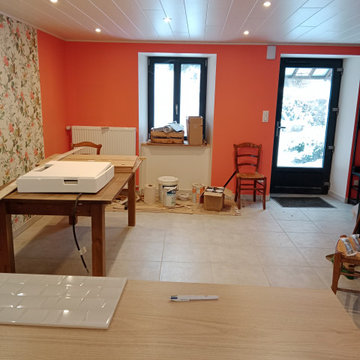
Une belle salle à manger en cours de finition dont la capacité sera 8 à 10 personnes
クレルモン・フェランにある低価格の広いエクレクティックスタイルのおしゃれなダイニングキッチン (オレンジの壁、セラミックタイルの床、暖炉なし、グレーの床、板張り天井、壁紙) の写真
クレルモン・フェランにある低価格の広いエクレクティックスタイルのおしゃれなダイニングキッチン (オレンジの壁、セラミックタイルの床、暖炉なし、グレーの床、板張り天井、壁紙) の写真
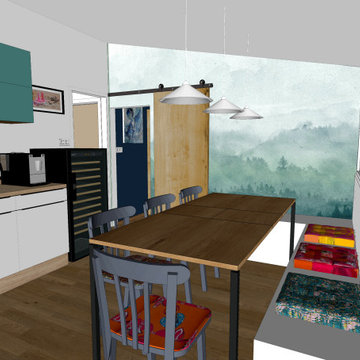
La cuisine existante était minuscule. Pour limiter le coût des travaux, elle a été conservée au même emplacement mais agrandie en supprimant la cloison qui la séparait de l'ancien salon. Le salon est donc devenu la salle à manger. Pour gagner de la place en terme de circulation et de rangement, des bancs coffres encadre la table dans l'angle de la pièce.
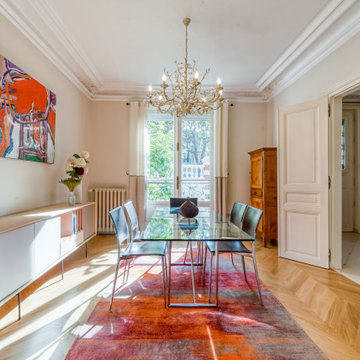
L'objectif était d'apporter de la gaité et de la couleur, sans faire de travaux, et en conservant certains meubles (table, chaises, bonnetière) et le lustre.
Le tableau, déjà en possession des propriétaires, a servi de point de départ pour le choix des autres éléments (enfilade, tapis, console dans l'entrée).
les rideaux sont volontairelent plus sobres et apportent une élégance intemporelle.

他の地域にある中くらいなエクレクティックスタイルのおしゃれなダイニング (朝食スペース、白い壁、濃色無垢フローリング、暖炉なし、茶色い床、板張り天井、板張り壁) の写真
エクレクティックスタイルのダイニング (折り上げ天井、板張り天井、暖炉なし) の写真
1
