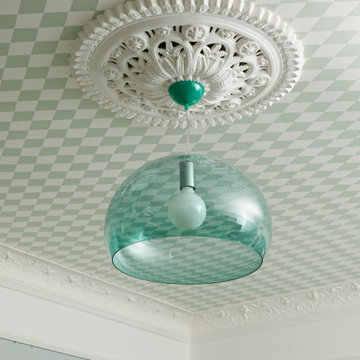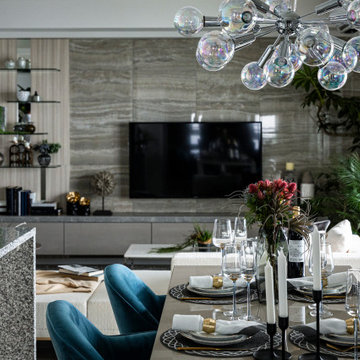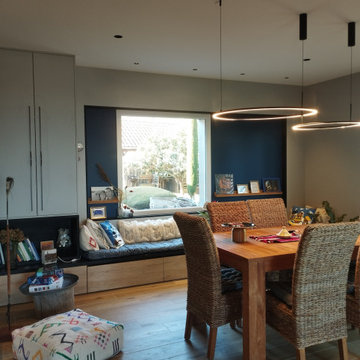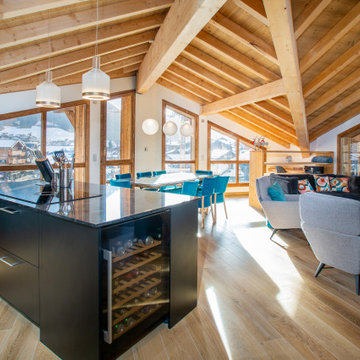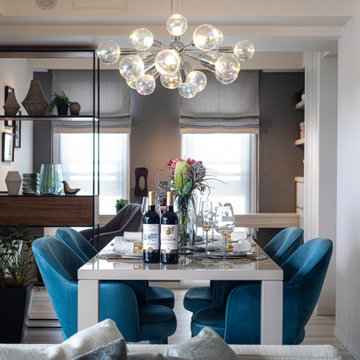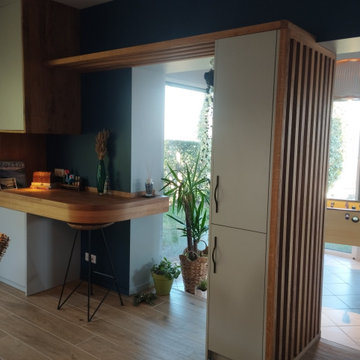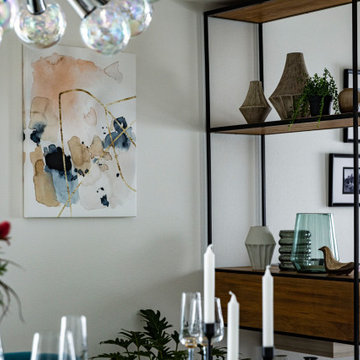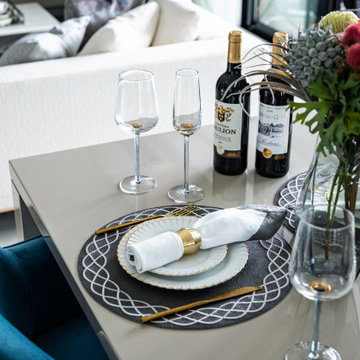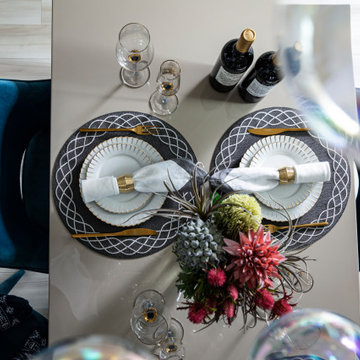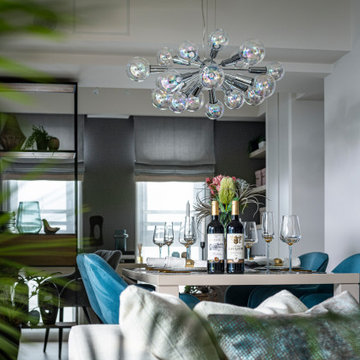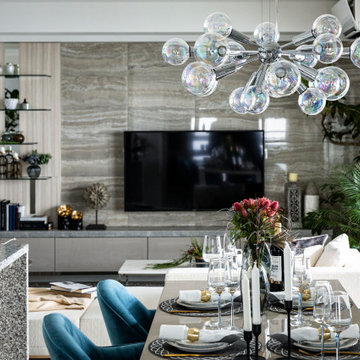エクレクティックスタイルのダイニングの照明 (全タイプの天井の仕上げ) の写真
絞り込み:
資材コスト
並び替え:今日の人気順
写真 1〜20 枚目(全 24 枚)
1/4
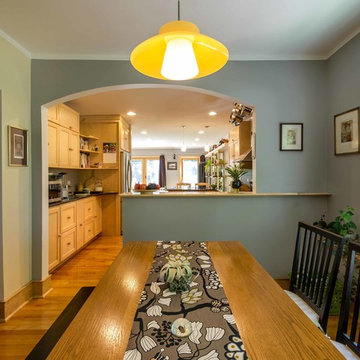
The back of this 1920s brick and siding Cape Cod gets a compact addition to create a new Family room, open Kitchen, Covered Entry, and Master Bedroom Suite above. European-styling of the interior was a consideration throughout the design process, as well as with the materials and finishes. The project includes all cabinetry, built-ins, shelving and trim work (even down to the towel bars!) custom made on site by the home owner.
Photography by Kmiecik Imagery
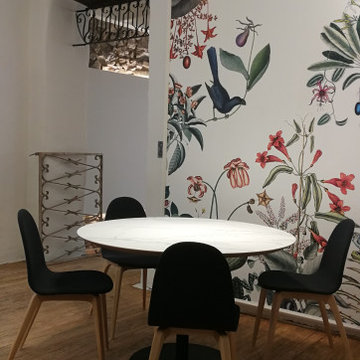
Espace de repas redéfini
Le parquet d'origine a été poncé et traité
La suspension en fonte a été créée dans une fonderie française pour le projet
Le panneau décoratif est encadré d'une moulure en relief par rapport au mur ancien dont on a conservé l'enduit irrégulier
La poutre a été sablée et traitée puis peinte dans le même ton de blanc que les murs et plafonds
Le mobilier (table et chaises) est fabriqué par une société basque
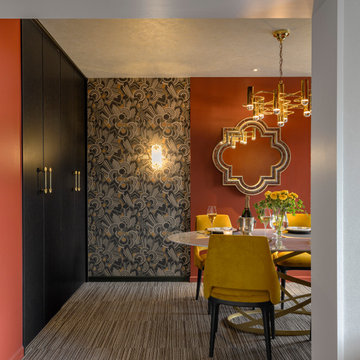
キッチンからみるダイニング。開口枠から見える景色が美しくなるように、開口サイズや照明の位置を検討しました。幾何学柄の壁紙はCASAMANCE、ガラスの照明とシャンデリアはヴィンテージです。
東京23区にあるエクレクティックスタイルのおしゃれなダイニングの照明 (赤い壁、カーペット敷き、暖炉なし、黒い床、クロスの天井、ベージュの天井) の写真
東京23区にあるエクレクティックスタイルのおしゃれなダイニングの照明 (赤い壁、カーペット敷き、暖炉なし、黒い床、クロスの天井、ベージュの天井) の写真
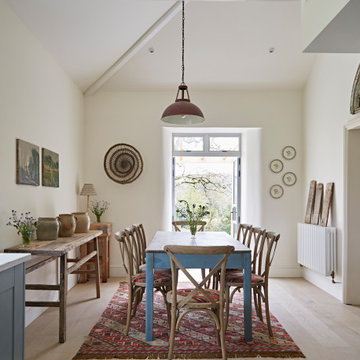
With lighting control and heating control at your fingertips, a living space can be transformed to suit your lifestyle or mood.
デヴォンにある中くらいなエクレクティックスタイルのおしゃれなダイニングの照明 (朝食スペース、白い壁、無垢フローリング、茶色い床、表し梁) の写真
デヴォンにある中くらいなエクレクティックスタイルのおしゃれなダイニングの照明 (朝食スペース、白い壁、無垢フローリング、茶色い床、表し梁) の写真
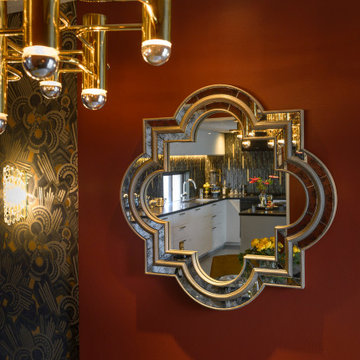
ダイニングのミラーに映るキッチン
東京23区にあるエクレクティックスタイルのおしゃれなダイニングの照明 (赤い壁、カーペット敷き、暖炉なし、黒い床、クロスの天井、ベージュの天井) の写真
東京23区にあるエクレクティックスタイルのおしゃれなダイニングの照明 (赤い壁、カーペット敷き、暖炉なし、黒い床、クロスの天井、ベージュの天井) の写真
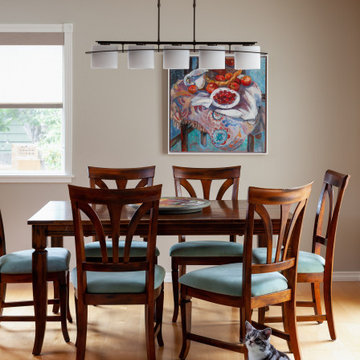
This dining room is forever active with two tweens and the kitty. The painting is by this client's mother, a lush still life perfect for the kitchen/dining room space. Colorful! Family Home in Greenwood, Seattle, WA - Kitchen, Teen Room, Office Art, by Belltown Design LLC, Photography by Julie Mannell
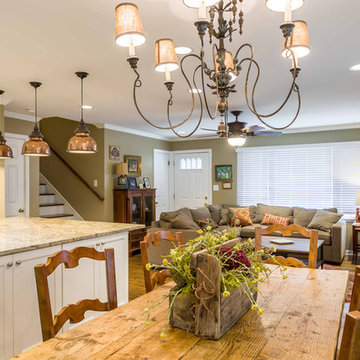
This 1960s split-level home desperately needed a change - not bigger space, just better. We removed the walls between the kitchen, living, and dining rooms to create a large open concept space that still allows a clear definition of space, while offering sight lines between spaces and functions. Homeowners preferred an open U-shape kitchen rather than an island to keep kids out of the cooking area during meal-prep, while offering easy access to the refrigerator and pantry. Green glass tile, granite countertops, shaker cabinets, and rustic reclaimed wood accents highlight the unique character of the home and family. The mix of farmhouse, contemporary and industrial styles make this house their ideal home.
Outside, new lap siding with white trim, and an accent of shake shingles under the gable. The new red door provides a much needed pop of color. Landscaping was updated with a new brick paver and stone front stoop, walk, and landscaping wall.
Project Photography by Kmiecik Imagery.
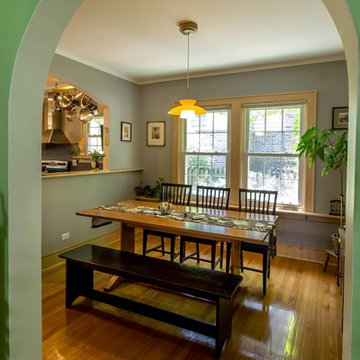
The back of this 1920s brick and siding Cape Cod gets a compact addition to create a new Family room, open Kitchen, Covered Entry, and Master Bedroom Suite above. European-styling of the interior was a consideration throughout the design process, as well as with the materials and finishes. The project includes all cabinetry, built-ins, shelving and trim work (even down to the towel bars!) custom made on site by the home owner.
Photography by Kmiecik Imagery
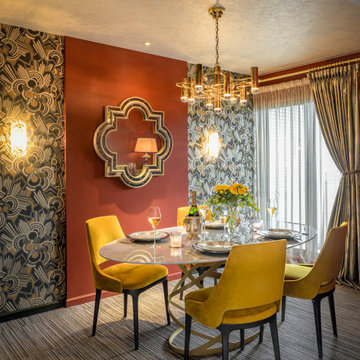
ゆったり食事を楽しむために和室を改装し独立したダイニングを設けました。暖色カラーでまとめ、床はカーペットで仕上げています。シャンデリアや大理石のテーブルが食卓を華やかに演出します。
東京23区にあるエクレクティックスタイルのおしゃれなダイニング (赤い壁、カーペット敷き、暖炉なし、黒い床、クロスの天井、ベージュの天井) の写真
東京23区にあるエクレクティックスタイルのおしゃれなダイニング (赤い壁、カーペット敷き、暖炉なし、黒い床、クロスの天井、ベージュの天井) の写真
エクレクティックスタイルのダイニングの照明 (全タイプの天井の仕上げ) の写真
1
