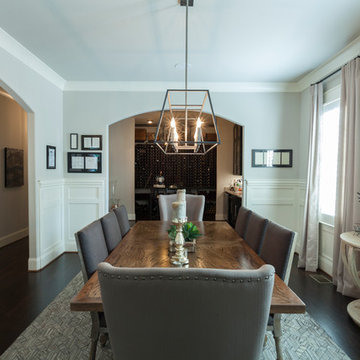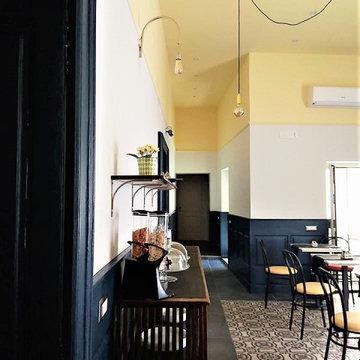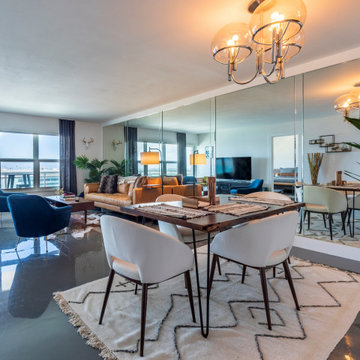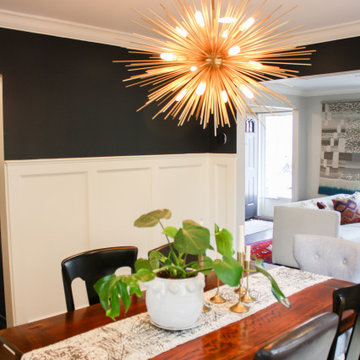高級なエクレクティックスタイルのダイニング (パネル壁、羽目板の壁) の写真
絞り込み:
資材コスト
並び替え:今日の人気順
写真 1〜20 枚目(全 35 枚)
1/5

Dining room
ニューヨークにある高級な広いエクレクティックスタイルのおしゃれなダイニング (青い壁、濃色無垢フローリング、標準型暖炉、石材の暖炉まわり、茶色い床、クロスの天井、パネル壁) の写真
ニューヨークにある高級な広いエクレクティックスタイルのおしゃれなダイニング (青い壁、濃色無垢フローリング、標準型暖炉、石材の暖炉まわり、茶色い床、クロスの天井、パネル壁) の写真
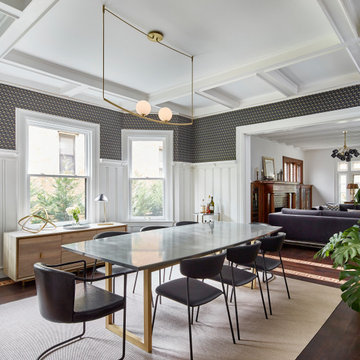
Even Family Dining Rooms can have glamorous and comfortable. Chic and elegant light pendant over a rich resin dining top make for a perfect pair. A vinyl go is my goto under dining table secret to cleanable and cozy.
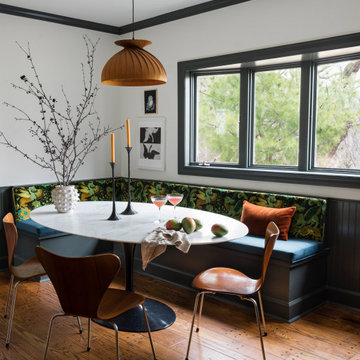
Contrast trim and a built-in upholstered banquette bench set off this dining area. We kept the original flooring with exposed dowel heads and added a vintage wood veneer light fixture above the marble top tulip dining table. But the real showstopper is the velvet cushion with an almost neon dragon print - and it's comfortable too.
Design: @dewdesignchicago
Photography: @erinkonrathphotography
Styling: Natalie Marotta Style
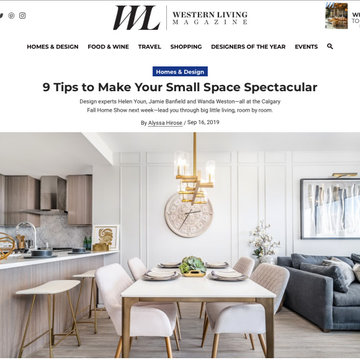
Feature in Western Living Magazine - Sept 2019.
Small space living that is huge on style!
Photo: Caydence Photography
バンクーバーにある高級な小さなエクレクティックスタイルのおしゃれなダイニングキッチン (グレーの壁、淡色無垢フローリング、茶色い床、パネル壁) の写真
バンクーバーにある高級な小さなエクレクティックスタイルのおしゃれなダイニングキッチン (グレーの壁、淡色無垢フローリング、茶色い床、パネル壁) の写真
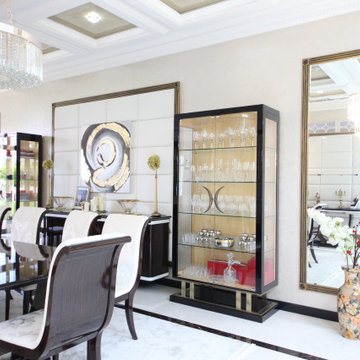
Дом в стиле арт деко, в трех уровнях, выполнен для семьи супругов в возрасте 50 лет, 3-е детей.
Комплектация объекта строительными материалами, мебелью, сантехникой и люстрами из Испании и России.
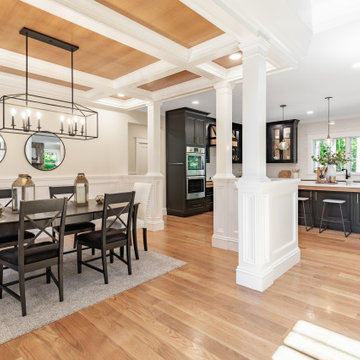
Dining Room
Website: www.tektoniksarchitgects.com
Instagram: www.instagram.com/tektoniks_architects
ボストンにある高級な広いエクレクティックスタイルのおしゃれなLDK (ベージュの壁、無垢フローリング、茶色い床、格子天井、羽目板の壁) の写真
ボストンにある高級な広いエクレクティックスタイルのおしゃれなLDK (ベージュの壁、無垢フローリング、茶色い床、格子天井、羽目板の壁) の写真
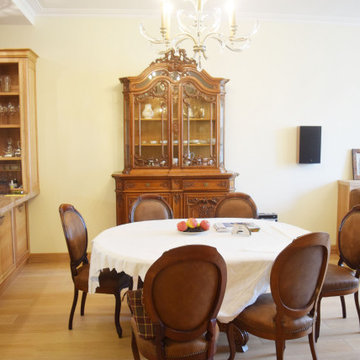
Квартира 120 м2 для творческой многодетной семьи. Дом современной постройки расположен в исторической части Москвы – на Патриарших прудах. В интерьере удалось соединить классические и современные элементы. Гостиная , спальня родителей и младшей дочери выполнены с применением элементов классики, а общие пространства, комнаты детей – подростков , в современном , скандинавском стиле. В столовой хорошо вписался в интерьер антикварный буфет, который совсем не спорит с окружающей современной мебелью. Мебель во всех комнатах выполнена по индивидуальному проекту, что позволило максимально эффективно использовать пространство. При оформлении квартиры использованы в основном экологически чистые материалы - дерево, натуральный камень, льняные и хлопковые ткани.
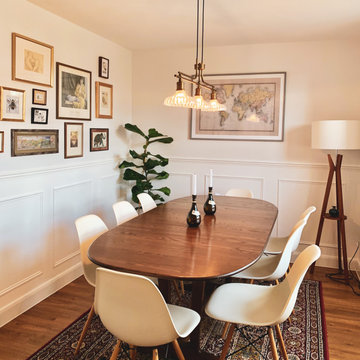
The gallery wall was made up of prints found on Facebook Market place and in charity shops. Some frames were from IKEA and again others from various charity shops.
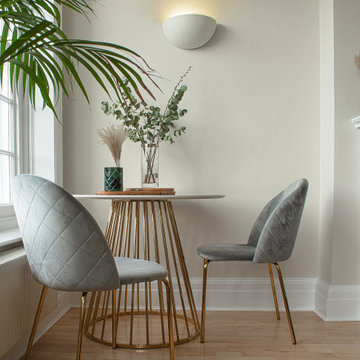
Bohemian Glam Living Room featuring a Velvet Green Sofa & Tan Suede Loungers / Armchairs with a layered Gallery Wall on top of the mantlepiece. The faux Marble Dining Table with Brass base creates the perfect work from home nook for our clients.
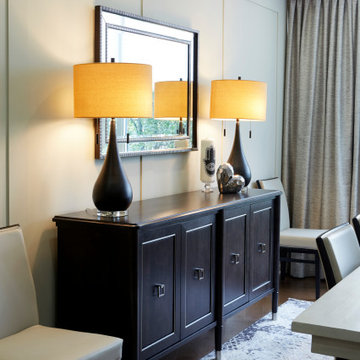
The large main area of this condo is divided into living room and dining room. With a common wall measuring 35', adding architectural detail was a priority. We installed 1/4" thick MDF strips between the existing crown and baseboard mouldings and painted them the same colour as the walls, creating a subtle panelled look.
In the dining room area, a farmhouse table is surrounded by upholstered wood-frame chairs with simple lines, while the captain's chairs are comfy, curvy, and glammed up with shiny nailheads and a black velvet abstract fabric. The white table is contrasted with an elegant charcoal buffet with silver details and topped by a vignette of curated vases and candlesticks in black and white. The area is delineated by an abstract cream and grey rug. Yellow lampshades are an unexpected jolt of colour, and harken back to the accents in the living room.
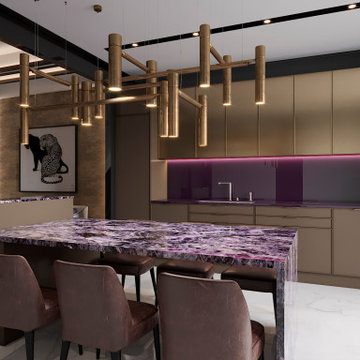
Кухня-Гостиная Выполнена в глубокой натуральной Гамме. С использованием мебели из латуни и американской мебели. Клиентка любитель пантер и леопардов. Сочный фиолетовый вносит цветовой акцент и обогащает все пространство.
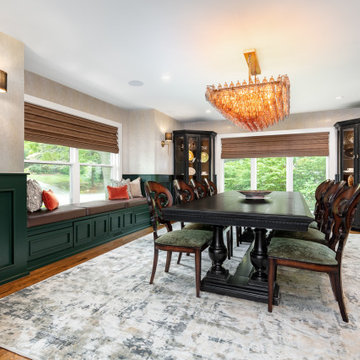
The large formal dining room links with the butler's pantry to create the perfect space for entertaining. While the old dining room could barely fit 6 guests, this dining room is large enough to fit 12.
Contractor: Momentum Construction LLC
Photographer: Laura McCaffery Photography
Interior Design: Studio Z Architecture
Interior Decorating: Sarah Finnane Design
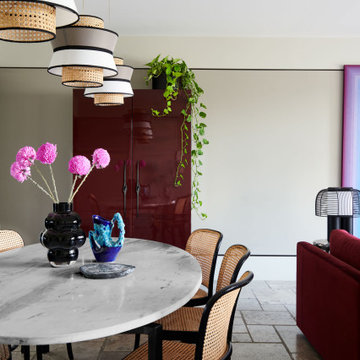
Dining room - Classic wicker and rich burgundy hues in custom cabinetry and upholstery enliven this designer Sydney apartment by Kaiko Design Interiors
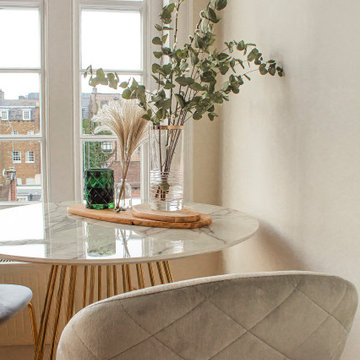
Bohemian Glam Living Room featuring a Velvet Green Sofa & Tan Suede Loungers / Armchairs with a layered Gallery Wall on top of the mantlepiece. The faux Marble Dining Table with Brass base creates the perfect work from home nook for our clients.
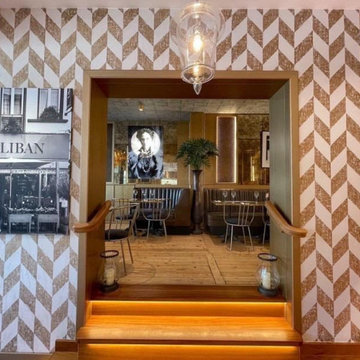
la continuation du projet du restaurant @olibanbruxelles où suis heureuse de faire partie de ce magnifique projet à Bruxeles d’un restaurant libanais du luxe, en étant dans l’équipe du bureau architectural « EGP » (conception du design, plans d’exécution, 3D, management du projet, suivi du client)
Les participants du projet :
- le constructeur belge +clim +gros œuvres : NNConstruct
- L’architect DPLG en Belgique : Jean-Michel De HAAN
- Cuisinist (cuisine professionnelle en inox avec la système de cuisson, ventilation (hotte), réfrigération etc : DISTRINOX
- Minueserie italienne, réalisation de la decoration murale (les murs, l’escalier en bois, l’habillage du bar etc, panneaux muraux, miroirs et ): ROBERTO GIRAUDO
Le projet a été réalisé pendant la confinement. Merci beaucoup à tous pour le travail et félicitation pour l’ouverture. L’ambiance est magique, le project est complètement réussi !
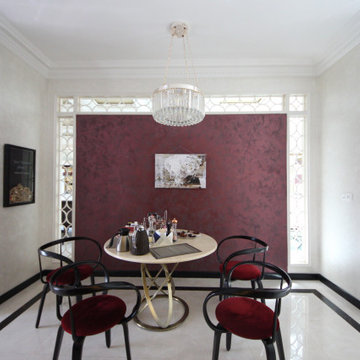
Дом в стиле арт деко, в трех уровнях, выполнен для семьи супругов в возрасте 50 лет, 3-е детей.
Комплектация объекта строительными материалами, мебелью, сантехникой и люстрами из Испании и России.
高級なエクレクティックスタイルのダイニング (パネル壁、羽目板の壁) の写真
1
