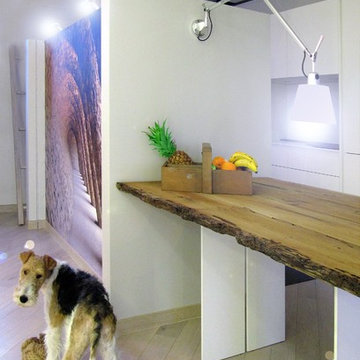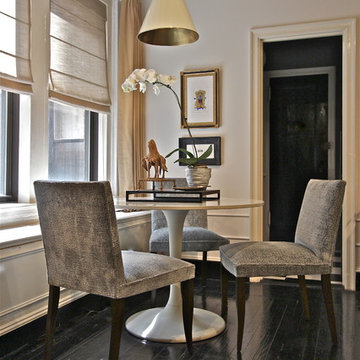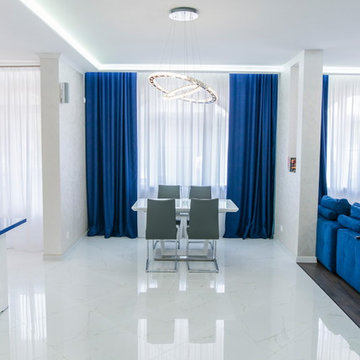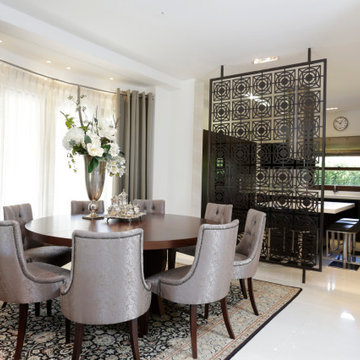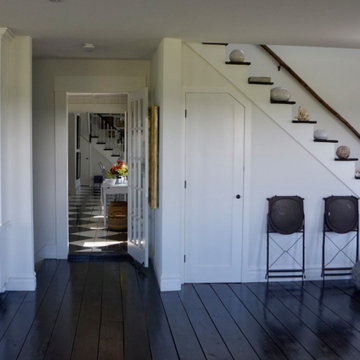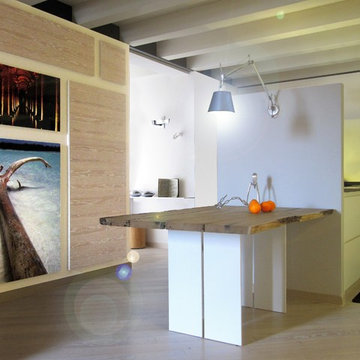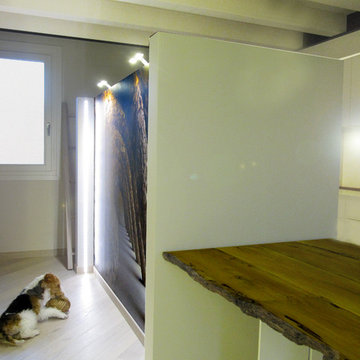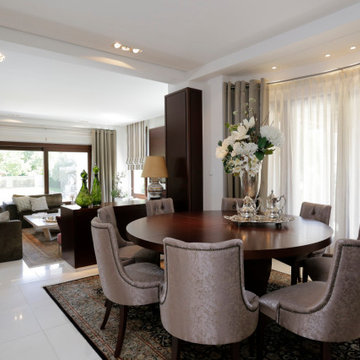高級なエクレクティックスタイルのダイニング (大理石の床、塗装フローリング、緑の壁、白い壁) の写真
絞り込み:
資材コスト
並び替え:今日の人気順
写真 1〜18 枚目(全 18 枚)
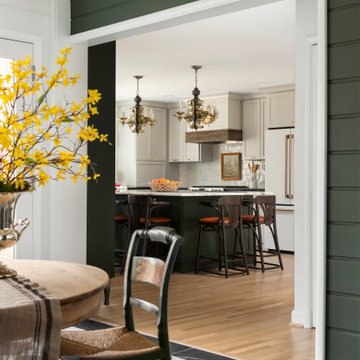
The antique pedestal table was stripped of heavy varnish to reveal the raw wood. Black and white marble parquet flooring leads into the kitchen. Vintage Spanish Revival pendants are the pinnacle feature over the island. Reclaimed barn wood surrounds the range hood. Matt white appliances with brushed bronze and copper hardware tie in the mixed metals used throughout the kitchen
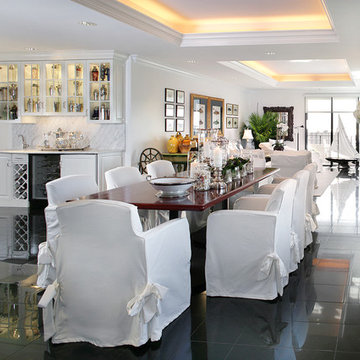
This high rise living space takes advantage of the magnificent views which surround the building. The red eight foot rectangular table, which is surrounded by eight slip-covered chairs, sits on a highly polished black granite floor. Overhead, the tray ceilings are painted a pale lilac and are lit with incandescent lighting. The open space seats eight for dinner and can hold fifty for cocktails. The glass front cabinet houses a collection of vintage martini shakers. The cabinets below provide storage, space for a wine rack and a small refrigerator. A glass block wall separates the space from a cozy den. The opposite wall provides storage and serving space. it also adds more room for art and collections.
Peter Rymwid, Photographer
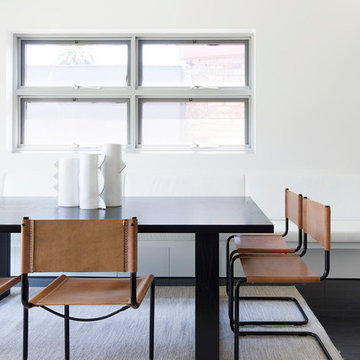
A newly renovated terrace in St Peters needed the final touches to really make this house a home, and one that was representative of it’s colourful owner. This very energetic and enthusiastic client definitely made the project one to remember.
With a big brief to highlight the clients love for fashion, a key feature throughout was her personal ‘rock’ style. Pops of ‘rock' are found throughout and feature heavily in the luxe living areas with an entire wall designated to the clients icons including a lovely photograph of the her parents. The clients love for original vintage elements made it easy to style the home incorporating many of her own pieces. A custom vinyl storage unit finished with a Carrara marble top to match the new coffee tables, side tables and feature Tom Dixon bedside sconces, specifically designed to suit an ongoing vinyl collection.
Along with clever storage solutions, making sure the small terrace house could accommodate her large family gatherings was high on the agenda. We created beautifully luxe details to sit amongst her items inherited which held strong sentimental value, all whilst providing smart storage solutions to house her curated collections of clothes, shoes and jewellery. Custom joinery was introduced throughout the home including bespoke bed heads finished in luxurious velvet and an excessive banquette wrapped in white Italian leather. Hidden shoe compartments are found in all joinery elements even below the banquette seating designed to accommodate the clients extended family gatherings.
Photographer: Simon Whitbread
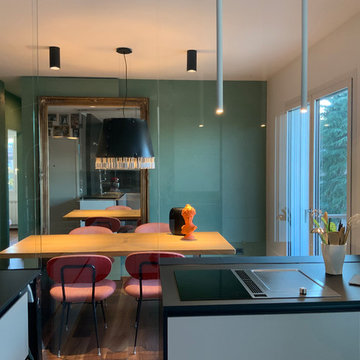
ヴェネツィアにある高級な小さなエクレクティックスタイルのおしゃれなダイニングキッチン (緑の壁、塗装フローリング、マルチカラーの床) の写真
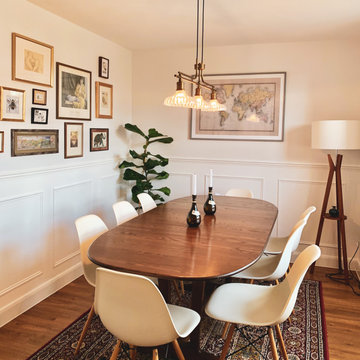
The gallery wall was made up of prints found on Facebook Market place and in charity shops. Some frames were from IKEA and again others from various charity shops.
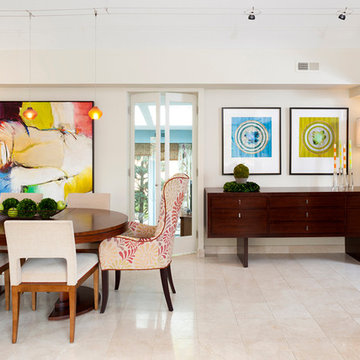
Stacey Zarin
ワシントンD.C.にある高級な中くらいなエクレクティックスタイルのおしゃれなLDK (白い壁、大理石の床、暖炉なし、グレーの床) の写真
ワシントンD.C.にある高級な中くらいなエクレクティックスタイルのおしゃれなLDK (白い壁、大理石の床、暖炉なし、グレーの床) の写真
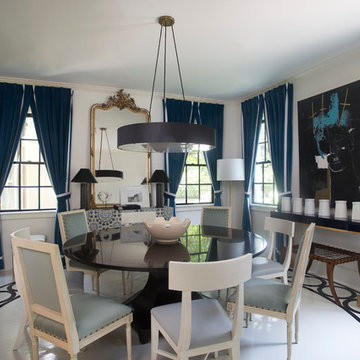
chad chenier photography
ニューオリンズにある高級な中くらいなエクレクティックスタイルのおしゃれな独立型ダイニング (白い壁、塗装フローリング) の写真
ニューオリンズにある高級な中くらいなエクレクティックスタイルのおしゃれな独立型ダイニング (白い壁、塗装フローリング) の写真
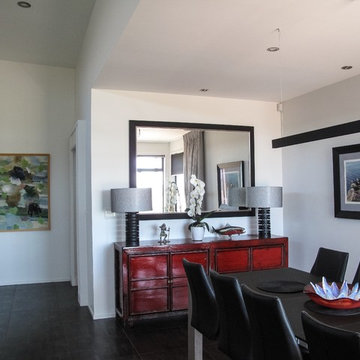
Picture and mirror hanging.
ハミルトンにある高級な中くらいなエクレクティックスタイルのおしゃれなダイニングキッチン (白い壁、大理石の床、標準型暖炉、石材の暖炉まわり) の写真
ハミルトンにある高級な中くらいなエクレクティックスタイルのおしゃれなダイニングキッチン (白い壁、大理石の床、標準型暖炉、石材の暖炉まわり) の写真
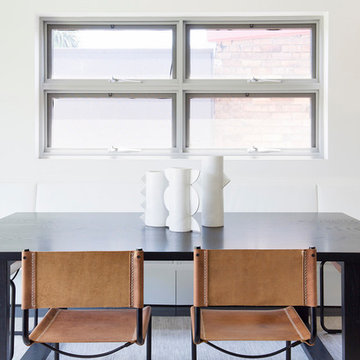
A newly renovated terrace in St Peters needed the final touches to really make this house a home, and one that was representative of it’s colourful owner. This very energetic and enthusiastic client definitely made the project one to remember.
With a big brief to highlight the clients love for fashion, a key feature throughout was her personal ‘rock’ style. Pops of ‘rock' are found throughout and feature heavily in the luxe living areas with an entire wall designated to the clients icons including a lovely photograph of the her parents. The clients love for original vintage elements made it easy to style the home incorporating many of her own pieces. A custom vinyl storage unit finished with a Carrara marble top to match the new coffee tables, side tables and feature Tom Dixon bedside sconces, specifically designed to suit an ongoing vinyl collection.
Along with clever storage solutions, making sure the small terrace house could accommodate her large family gatherings was high on the agenda. We created beautifully luxe details to sit amongst her items inherited which held strong sentimental value, all whilst providing smart storage solutions to house her curated collections of clothes, shoes and jewellery. Custom joinery was introduced throughout the home including bespoke bed heads finished in luxurious velvet and an excessive banquette wrapped in white Italian leather. Hidden shoe compartments are found in all joinery elements even below the banquette seating designed to accommodate the clients extended family gatherings.
Photographer: Simon Whitbread
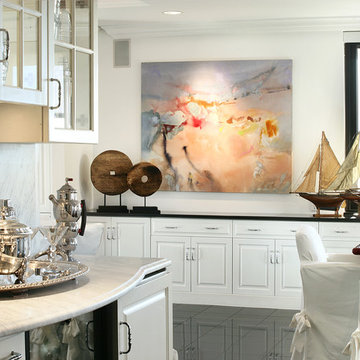
Custom built in cabinets provide a area for serving and additional storage for the dining room. The polished granite counter tops balance out the polished black granite floors and displays the art collections.
Peter Rymwid, Photographer
高級なエクレクティックスタイルのダイニング (大理石の床、塗装フローリング、緑の壁、白い壁) の写真
1
