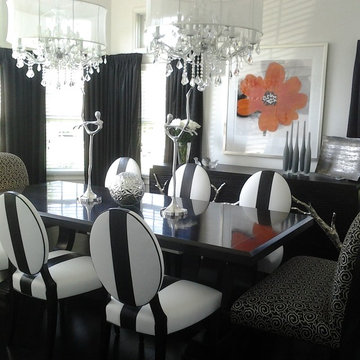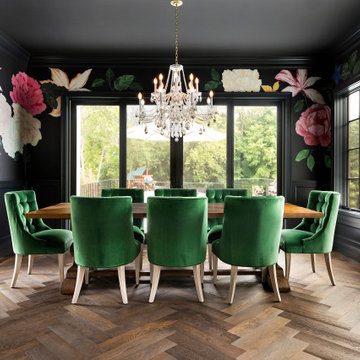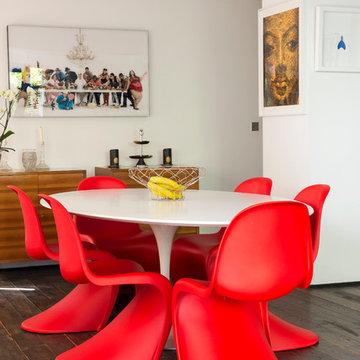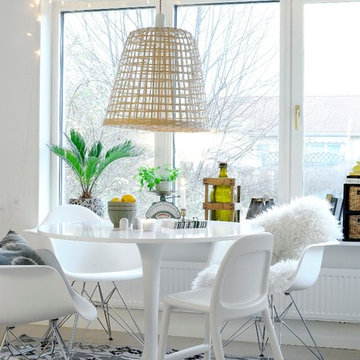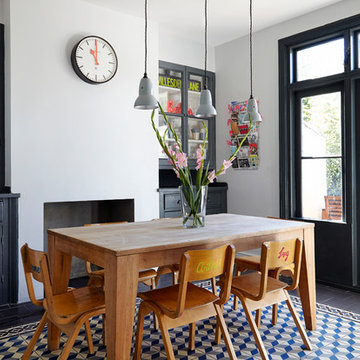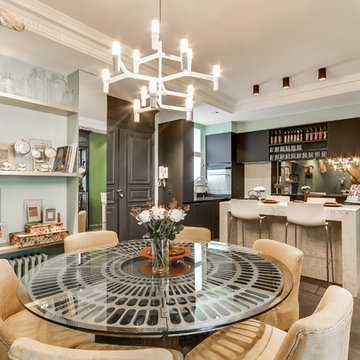高級なエクレクティックスタイルのダイニング (暖炉なし) の写真
絞り込み:
資材コスト
並び替え:今日の人気順
写真 1〜20 枚目(全 665 枚)
1/4
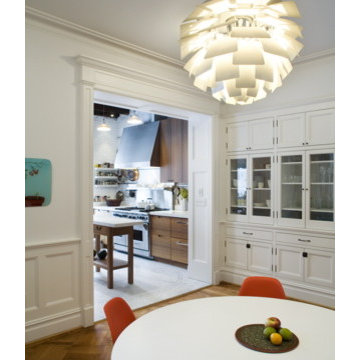
FORBES TOWNHOUSE Park Slope, Brooklyn Abelow Sherman Architects Partner-in-Charge: David Sherman Contractor: Top Drawer Construction Photographer: Mikiko Kikuyama Completed: 2007 Project Team: Rosie Donovan, Mara Ayuso This project upgrades a brownstone in the Park Slope Historic District in a distinctive manner. The clients are both trained in the visual arts, and have well-developed sensibilities about how a house is used as well as how elements from certain eras can interact visually. A lively dialogue has resulted in a design in which the architectural and construction interventions appear as a subtle background to the decorating. The intended effect is that the structure of each room appears to have a “timeless” quality, while the fit-ups, loose furniture, and lighting appear more contemporary. Thus the bathrooms are sheathed in mosaic tile, with a rough texture, and of indeterminate origin. The color palette is generally muted. The fixtures however are modern Italian. A kitchen features rough brick walls and exposed wood beams, as crooked as can be, while the cabinets within are modernist overlay slabs of walnut veneer. Throughout the house, the visible components include thick Cararra marble, new mahogany windows with weights-and-pulleys, new steel sash windows and doors, and period light fixtures. What is not seen is a state-of-the-art infrastructure consisting of a new hot water plant, structured cabling, new electrical service and plumbing piping. Because of an unusual relationship with its site, there is no backyard to speak of, only an eight foot deep space between the building’s first floor extension and the property line. In order to offset this problem, a series of Ipe wood decks were designed, and very precisely built to less than 1/8 inch tolerance. There is a deck of some kind on each floor from the basement to the third floor. On the exterior, the brownstone facade was completely restored. All of this was achieve
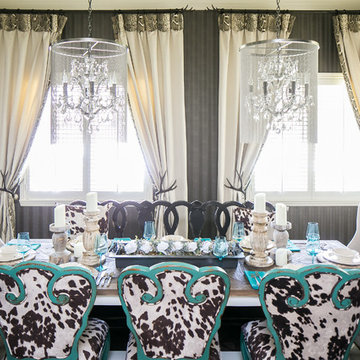
Electric space- vibrant, exciting mix of fabrics, textures and different styles of furniture. Farmhouse elegance
オレンジカウンティにある高級な小さなエクレクティックスタイルのおしゃれな独立型ダイニング (グレーの壁、スレートの床、茶色い床、暖炉なし) の写真
オレンジカウンティにある高級な小さなエクレクティックスタイルのおしゃれな独立型ダイニング (グレーの壁、スレートの床、茶色い床、暖炉なし) の写真
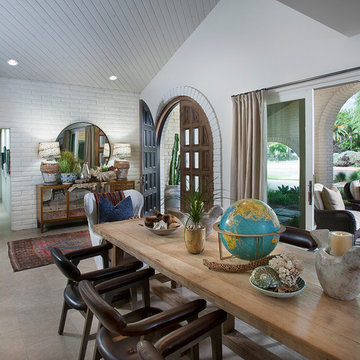
This Paradise Valley stunner was a down-to-the-studs renovation. The owner, a successful business woman and owner of Bungalow Scottsdale -- a fabulous furnishings store, had a very clear vision. DW's mission was to re-imagine the 1970's solid block home into a modern and open place for a family of three. The house initially was very compartmentalized including lots of small rooms and too many doors to count. With a mantra of simplify, simplify, simplify, Architect CP Drewett began to look for the hidden order to craft a space that lived well.
This residence is a Moroccan world of white topped with classic Morrish patterning and finished with the owner's fabulous taste. The kitchen was established as the home's center to facilitate the owner's heart and swagger for entertaining. The public spaces were reimagined with a focus on hospitality. Practicing great restraint with the architecture set the stage for the owner to showcase objects in space. Her fantastic collection includes a glass-top faux elephant tusk table from the set of the infamous 80's television series, Dallas.
It was a joy to create, collaborate, and now celebrate this amazing home.
Project Details:
Architecture: C.P. Drewett, AIA, NCARB; Drewett Works, Scottsdale, AZ
Interior Selections: Linda Criswell, Bungalow Scottsdale, Scottsdale, AZ
Photography: Dino Tonn, Scottsdale, AZ
Featured in: Phoenix Home and Garden, June 2015, "Eclectic Remodel", page 87.

のどかな田園風景の中に建つ、古民家などに見られる土間空間を、現代風に生活の一部に取り込んだ住まいです。
本来土間とは、屋外からの入口である玄関的な要素と、作業場・炊事場などの空間で、いずれも土足で使う空間でした。
そして、今の日本の住まいの大半は、玄関で靴を脱ぎ、玄関ホール/廊下を通り、各部屋へアクセス。という動線が一般的な空間構成となりました。
今回の計画では、”玄関ホール/廊下”を現代の土間と置き換える事、そして、土間を大々的に一つの生活空間として捉える事で、土間という要素を現代の生活に違和感無く取り込めるのではないかと考えました。
土間は、玄関からキッチン・ダイニングまでフラットに繋がり、内なのに外のような、曖昧な領域の中で空間を連続的に繋げていきます。また、”廊下”という住まいの中での緩衝帯を失くし、土間・キッチン・ダイニング・リビングを田の字型に配置する事で、動線的にも、そして空間的にも、無理なく・無駄なく回遊できる、シンプルで且つ合理的な住まいとなっています。
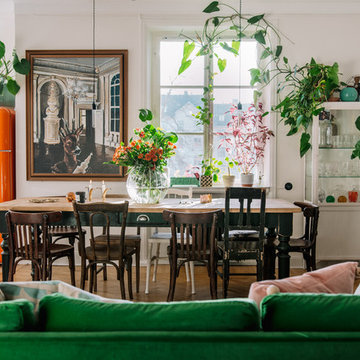
Nadja Endler © 2015 Houzz
ストックホルムにある高級な広いエクレクティックスタイルのおしゃれなダイニング (白い壁、無垢フローリング、暖炉なし) の写真
ストックホルムにある高級な広いエクレクティックスタイルのおしゃれなダイニング (白い壁、無垢フローリング、暖炉なし) の写真
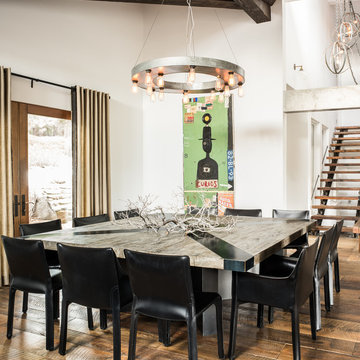
Drew Kelly
サクラメントにある高級な広いエクレクティックスタイルのおしゃれなLDK (白い壁、無垢フローリング、暖炉なし) の写真
サクラメントにある高級な広いエクレクティックスタイルのおしゃれなLDK (白い壁、無垢フローリング、暖炉なし) の写真
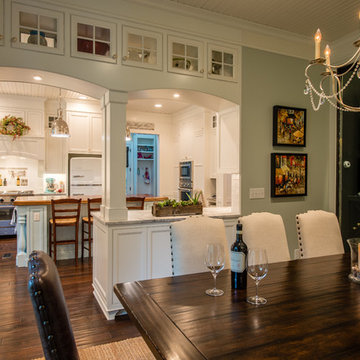
560 bottle wine wall with 9' tall x 14' wide glass enclosed. Hand scraped Hickory flooring showcase the white cabinetry with arches, columns, corbels and glass front doors.
Photo by Mark Hoyle
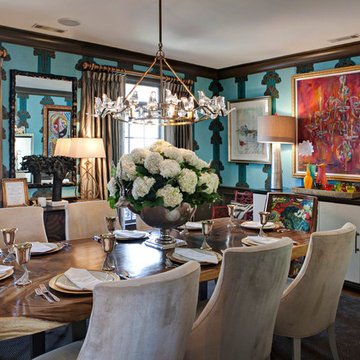
Timeless Memories Studio
他の地域にある高級な中くらいなエクレクティックスタイルのおしゃれな独立型ダイニング (青い壁、無垢フローリング、暖炉なし) の写真
他の地域にある高級な中くらいなエクレクティックスタイルのおしゃれな独立型ダイニング (青い壁、無垢フローリング、暖炉なし) の写真
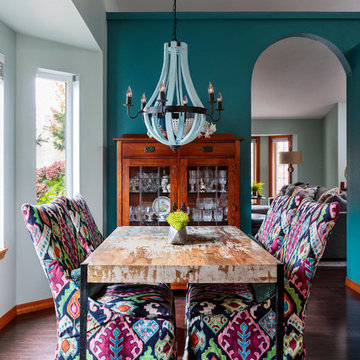
Based on other life priorities, not all of our work with clients happens at once. When we first met, we pulled up their carpet and installed hardy laminate flooring, along with new baseboards, interior doors and painting. A year later we cosmetically remodeled the kitchen installing new countertops, painting the cabinets and installing new fittings, hardware and a backsplash. Then a few years later the big game changer for the interior came when we updated their furnishings in the living room and family room, and remodeled their living room fireplace.
For more about Angela Todd Studios, click here: https://www.angelatoddstudios.com/
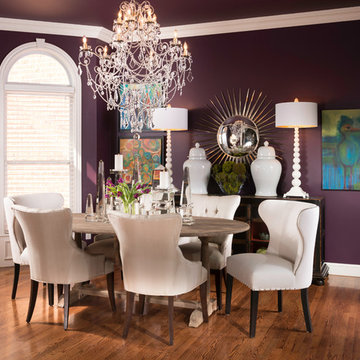
Original Artwork by Stephanie Cramer, Photography by Jeremy Mason McGraw
リトルロックにある高級な広いエクレクティックスタイルのおしゃれなダイニング (紫の壁、淡色無垢フローリング、暖炉なし) の写真
リトルロックにある高級な広いエクレクティックスタイルのおしゃれなダイニング (紫の壁、淡色無垢フローリング、暖炉なし) の写真
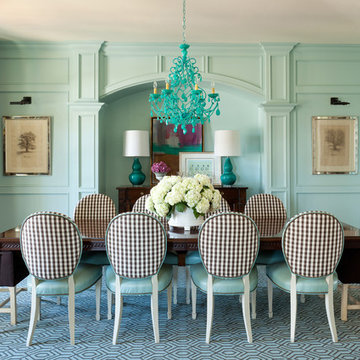
Wall paint is Sherwin Williams Tidewater, dining chairs and host chairs are Hickory Chair, chandelier is from Canopy Designs. Nancy Nolan
リトルロックにある高級な広いエクレクティックスタイルのおしゃれなダイニング (青い壁、濃色無垢フローリング、暖炉なし) の写真
リトルロックにある高級な広いエクレクティックスタイルのおしゃれなダイニング (青い壁、濃色無垢フローリング、暖炉なし) の写真
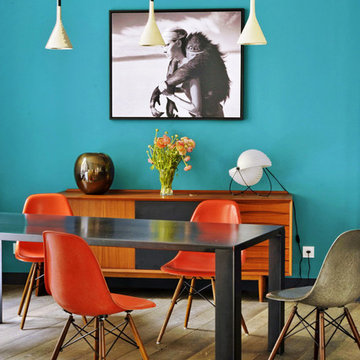
Stylisme et photos Claire Sordet et Christoph Theurer
パリにある高級な中くらいなエクレクティックスタイルのおしゃれな独立型ダイニング (青い壁、無垢フローリング、暖炉なし) の写真
パリにある高級な中くらいなエクレクティックスタイルのおしゃれな独立型ダイニング (青い壁、無垢フローリング、暖炉なし) の写真
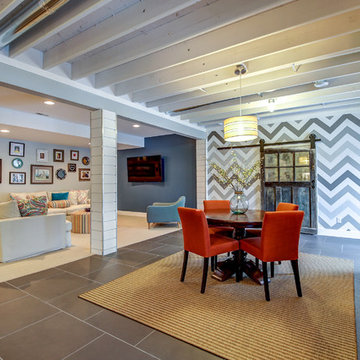
Kris Palen
ダラスにある高級な中くらいなエクレクティックスタイルのおしゃれなLDK (グレーの壁、磁器タイルの床、暖炉なし、グレーの床) の写真
ダラスにある高級な中くらいなエクレクティックスタイルのおしゃれなLDK (グレーの壁、磁器タイルの床、暖炉なし、グレーの床) の写真
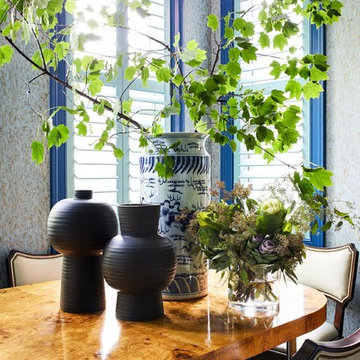
The clients wanted a comfortable home fun for entertaining, pet-friendly, and easy to maintain — soothing, yet exciting. Bold colors and fun accents bring this home to life!
Project designed by Boston interior design studio Dane Austin Design. They serve Boston, Cambridge, Hingham, Cohasset, Newton, Weston, Lexington, Concord, Dover, Andover, Gloucester, as well as surrounding areas.
For more about Dane Austin Design, click here: https://daneaustindesign.com/
To learn more about this project, click here:
https://daneaustindesign.com/logan-townhouse
高級なエクレクティックスタイルのダイニング (暖炉なし) の写真
1
