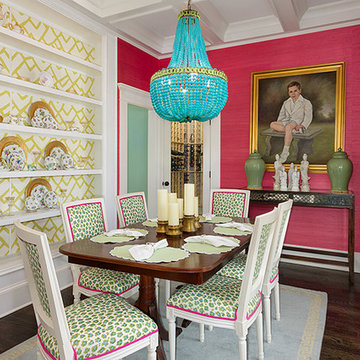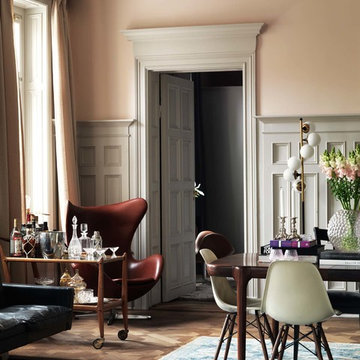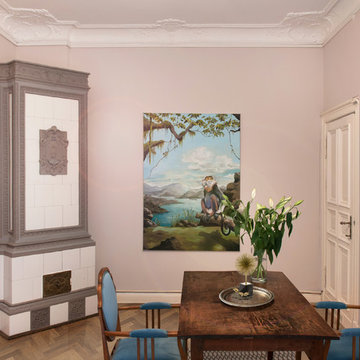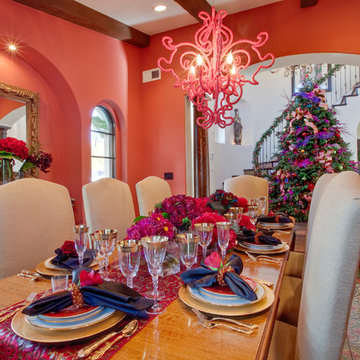高級な、ラグジュアリーなエクレクティックスタイルのダイニング (ピンクの壁) の写真
絞り込み:
資材コスト
並び替え:今日の人気順
写真 1〜20 枚目(全 22 枚)
1/5
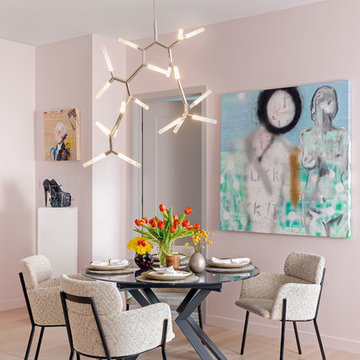
This chic couple from Manhattan requested for a fashion-forward focus for their new Boston condominium. Textiles by Christian Lacroix, Faberge eggs, and locally designed stilettos once owned by Lady Gaga are just a few of the inspirations they offered.
Project designed by Boston interior design studio Dane Austin Design. They serve Boston, Cambridge, Hingham, Cohasset, Newton, Weston, Lexington, Concord, Dover, Andover, Gloucester, as well as surrounding areas.
For more about Dane Austin Design, click here: https://daneaustindesign.com/
To learn more about this project, click here:
https://daneaustindesign.com/seaport-high-rise
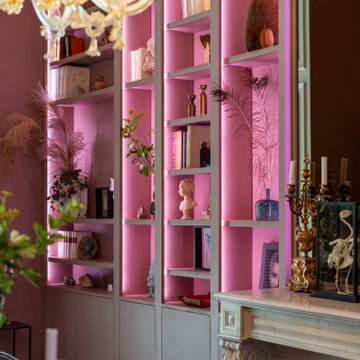
Dans la salle à manger, notre menuisier a réalisé une superbe bibliothèque murale sur mesure qui habille la cheminée en marbre et met en valeur un spectaculaire lustre en verre de Murano qui surplombe la table idéale pour orchestrer des diners.
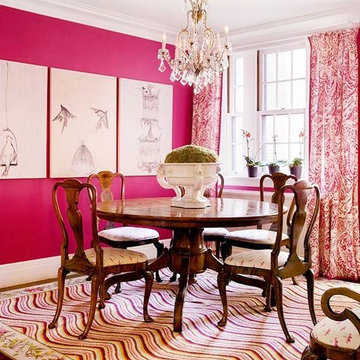
オースティンにある高級な中くらいなエクレクティックスタイルのおしゃれな独立型ダイニング (ピンクの壁、濃色無垢フローリング、暖炉なし、茶色い床) の写真
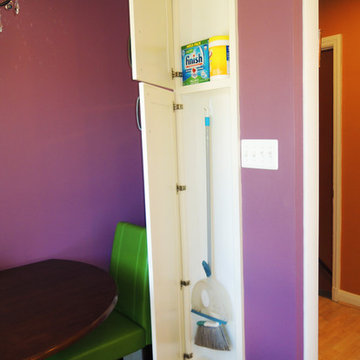
Instead of sacrificing precious counter and storage space in the U, I designed a between-the-studs shallow broom niche for the new eating alcove wall. It’s about 3-1/2" deep — enough for a broom and dustpan, and a few cleaning supplies on the shelf above. It's easy to grab the broom even when someone is seated at the table. Although the rest of the kitchen has frameless cabinets, the broom cabinet uses a framed front. Canyon Creek, the manufacturer, has both framed and frameless lines.
Photo by Ellene Newman
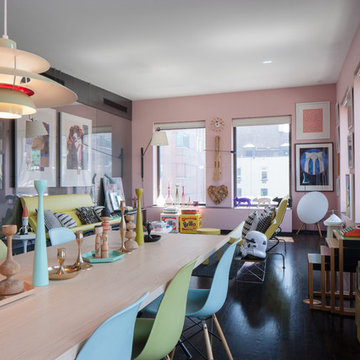
© Linda Jaquez
ニューヨークにあるラグジュアリーな中くらいなエクレクティックスタイルのおしゃれなLDK (ピンクの壁、濃色無垢フローリング、茶色い床) の写真
ニューヨークにあるラグジュアリーな中くらいなエクレクティックスタイルのおしゃれなLDK (ピンクの壁、濃色無垢フローリング、茶色い床) の写真
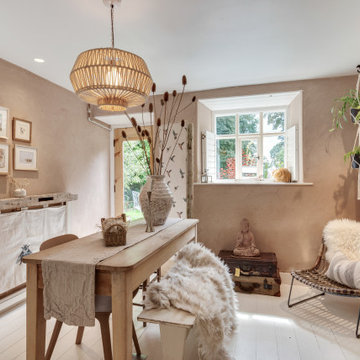
This dining room brings the outdoors in as much as possible in this listed property. The owners are keen travellers and use this space for work as well as entertainment.
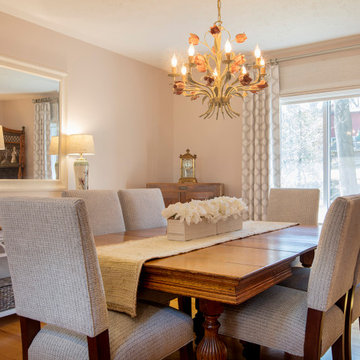
This complete room design was featured in Annapolis Home Magazine Design Talk. The varying lines of the vaulted ceiling, the lower soffet and windows created a challenge of designing a room that feels balanced. We began by creating a strong architectural line around the room starting with new built-ins flanking the fireplace and continued with the decorative drapery rod of the custom window treatments.
The woven wood roman shades and drapery panels were designed and installed to give the illusion of larger and taller windows. A room refresh included updating the wall color to an on trend millennial pink, a neutral gray tweed sofa, a subtle but fun pattern for their accent chairs, and a beautiful wool and silk rug to anchor the seating area. New lamps, coffee table, and accent tables with metallic, glass, and marble connect beautifully with the fireplace’s new stone surround.
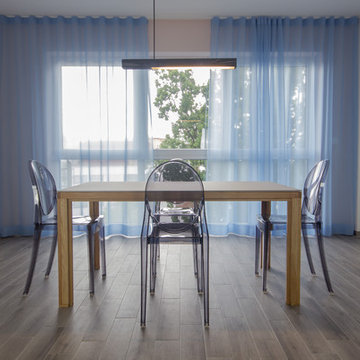
Die Grundidee des Einrichtungskonzeptes für den Essbereich war, die Blickachse durch das wandfüllende Fensterlement zu betonen. Um das zu erreichen, sollte die Auswahl der Farben und Materialien von einem leichten und luftigen Charakter geprägt sein, der den Blick durch die Einrichtungselemente hindurch auf die Natur freigibt. Ausgewählt wurde der leichte Esstisch alvari aus Taunuseiche mit einer hellgrauen Arbeitsplatte aus Linoleum. Die Esstischlampe Blasted KL1 des Frankfurter Designers Kai Linke unterstützt den transparenten Eindruck durch ihre asymetrische aber ausbalancierte Aufhängung: Sie scheint über dem Geschehen zu schweben.
Fotografie: Cristian Goltz-Lopéz, Frankfurt
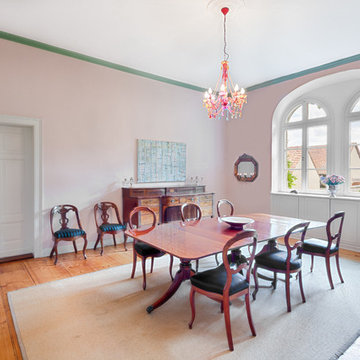
www.hannokeppel.de
copyright protected
0800 129 76 75
ハノーファーにある高級な中くらいなエクレクティックスタイルのおしゃれな独立型ダイニング (ピンクの壁、濃色無垢フローリング、茶色い床) の写真
ハノーファーにある高級な中くらいなエクレクティックスタイルのおしゃれな独立型ダイニング (ピンクの壁、濃色無垢フローリング、茶色い床) の写真
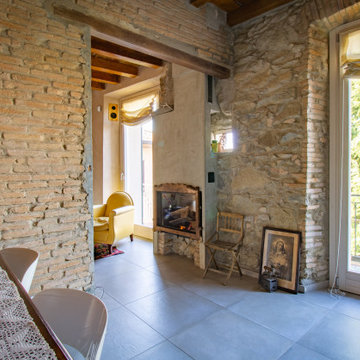
Questo immobile d'epoca trasuda storia da ogni parete. Gli attuali proprietari hanno avuto l'abilità di riuscire a rinnovare l'intera casa (la cui costruzione risale alla fine del 1.800) mantenendone inalterata la natura e l'anima.
Parliamo di un architetto che (per passione ha fondato un'impresa edile in cui lavora con grande dedizione) e di una brillante artista che, con la sua inseparabile partner, realizza opere d'arti a quattro mani miscelando la pittura su tela a collage tratti da immagini di volti d'epoca. L'introduzione promette bene...
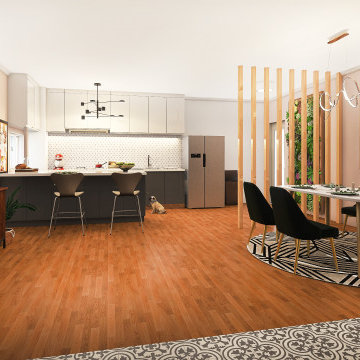
Diseño de comedor y cocina en espacio abierto con estilo ecléctico.
他の地域にある高級な中くらいなエクレクティックスタイルのおしゃれなLDK (ピンクの壁、無垢フローリング) の写真
他の地域にある高級な中くらいなエクレクティックスタイルのおしゃれなLDK (ピンクの壁、無垢フローリング) の写真
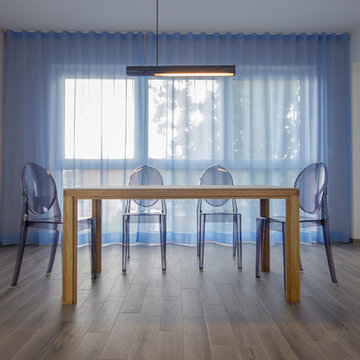
Das Farbkonzept setzte ebenfalls auf leichte, pastellig-pudrige Farben, die Wärme geben und einen wohnlichen Charakter unterstützen. Im Ess- und Wohnbereich, die ineinander übergehen wurde ein heller Rose Powder Pink Farbton von Farrow&Ball eingesetzt. Dazu wurden die Essstühle Victoria Ghost von Philipe Stark plaziert, die in ihrer fumè-Ausführung passend zu den air-flow Stores von Kinnasand und tatsächlich wie ein Geist fast unsichtbar sind.
Fotografie: Cristian Goltz-Lopéz, Frankfurt
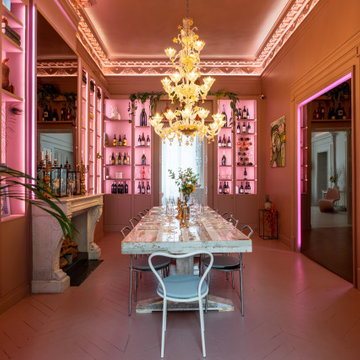
Dans la salle à manger, notre menuisier a réalisé une superbe bibliothèque murale sur mesure qui habille la cheminée en marbre et met en valeur un spectaculaire lustre en verre de Murano qui surplombe la table idéale pour orchestrer des diners.
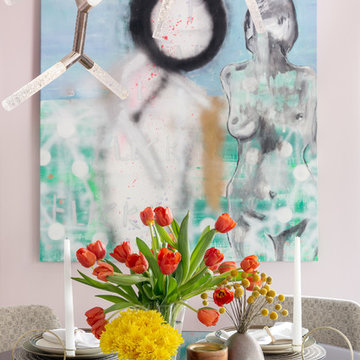
This chic couple from Manhattan requested for a fashion-forward focus for their new Boston condominium. Textiles by Christian Lacroix, Faberge eggs, and locally designed stilettos once owned by Lady Gaga are just a few of the inspirations they offered.
Project designed by Boston interior design studio Dane Austin Design. They serve Boston, Cambridge, Hingham, Cohasset, Newton, Weston, Lexington, Concord, Dover, Andover, Gloucester, as well as surrounding areas.
For more about Dane Austin Design, click here: https://daneaustindesign.com/
To learn more about this project, click here:
https://daneaustindesign.com/seaport-high-rise
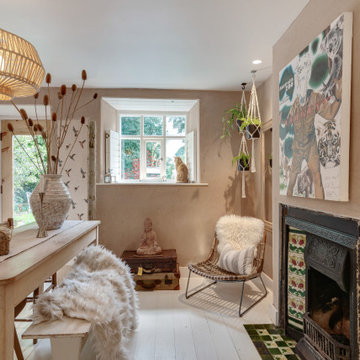
This dining room brings the outdoors in as much as possible in this listed property. The owners are keen travellers and use this space for work as well as entertainment.
高級な、ラグジュアリーなエクレクティックスタイルのダイニング (ピンクの壁) の写真
1
