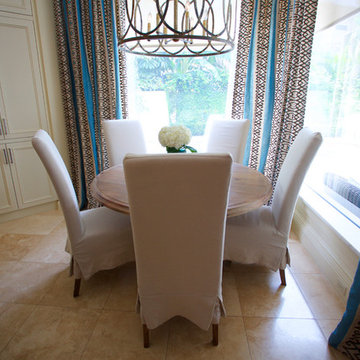ラグジュアリーなエクレクティックスタイルのダイニング (コンクリートの床、大理石の床、トラバーチンの床) の写真
絞り込み:
資材コスト
並び替え:今日の人気順
写真 1〜20 枚目(全 66 枚)

Une belle et grande maison de l’Île Saint Denis, en bord de Seine. Ce qui aura constitué l’un de mes plus gros défis ! Madame aime le pop, le rose, le batik, les 50’s-60’s-70’s, elle est tendre, romantique et tient à quelques références qui ont construit ses souvenirs de maman et d’amoureuse. Monsieur lui, aime le minimalisme, le minéral, l’art déco et les couleurs froides (et le rose aussi quand même!). Tous deux aiment les chats, les plantes, le rock, rire et voyager. Ils sont drôles, accueillants, généreux, (très) patients mais (super) perfectionnistes et parfois difficiles à mettre d’accord ?
Et voilà le résultat : un mix and match de folie, loin de mes codes habituels et du Wabi-sabi pur et dur, mais dans lequel on retrouve l’essence absolue de cette démarche esthétique japonaise : donner leur chance aux objets du passé, respecter les vibrations, les émotions et l’intime conviction, ne pas chercher à copier ou à être « tendance » mais au contraire, ne jamais oublier que nous sommes des êtres uniques qui avons le droit de vivre dans un lieu unique. Que ce lieu est rare et inédit parce que nous l’avons façonné pièce par pièce, objet par objet, motif par motif, accord après accord, à notre image et selon notre cœur. Cette maison de bord de Seine peuplée de trouvailles vintage et d’icônes du design respire la bonne humeur et la complémentarité de ce couple de clients merveilleux qui resteront des amis. Des clients capables de franchir l’Atlantique pour aller chercher des miroirs que je leur ai proposés mais qui, le temps de passer de la conception à la réalisation, sont sold out en France. Des clients capables de passer la journée avec nous sur le chantier, mètre et niveau à la main, pour nous aider à traquer la perfection dans les finitions. Des clients avec qui refaire le monde, dans la quiétude du jardin, un verre à la main, est un pur moment de bonheur. Merci pour votre confiance, votre ténacité et votre ouverture d’esprit. ????

ニューヨークにあるラグジュアリーな広いエクレクティックスタイルのおしゃれなLDK (白い壁、トラバーチンの床、暖炉なし、白い床、折り上げ天井) の写真

Eclectic Style - Dining Room - General View.
フェニックスにあるラグジュアリーな巨大なエクレクティックスタイルのおしゃれなダイニングキッチン (暖炉なし、ベージュの壁、トラバーチンの床) の写真
フェニックスにあるラグジュアリーな巨大なエクレクティックスタイルのおしゃれなダイニングキッチン (暖炉なし、ベージュの壁、トラバーチンの床) の写真
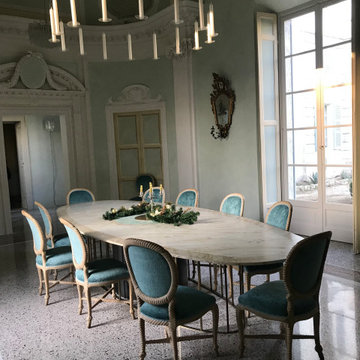
Realizzazione di nuovo tavolo su disegno, composto da basamento in ottone e piano ovale in legno dipinto a finto marmo
ミラノにあるラグジュアリーな広いエクレクティックスタイルのおしゃれな独立型ダイニング (緑の壁、大理石の床、グレーの床、三角天井) の写真
ミラノにあるラグジュアリーな広いエクレクティックスタイルのおしゃれな独立型ダイニング (緑の壁、大理石の床、グレーの床、三角天井) の写真
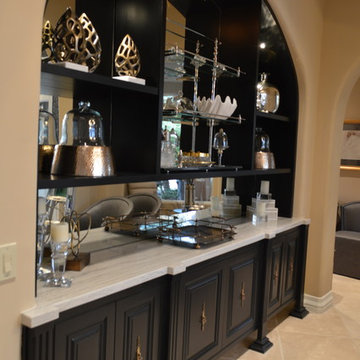
Black 1 piece, 14 foot wide buffet. Custom built and finished with custom cut mirrored backing (3 panels), and shelving installed on top. Photo by Karl Baumgart.
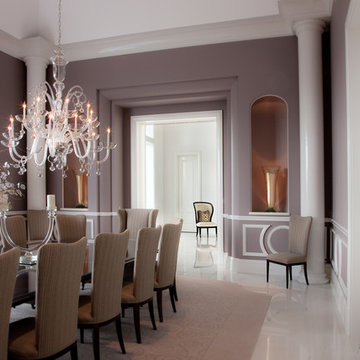
Elegant Dining Room
Room for 16
Ceiling Height 12' at Wall - Vaults to 18'
シカゴにあるラグジュアリーな巨大なエクレクティックスタイルのおしゃれな独立型ダイニング (紫の壁、大理石の床、暖炉なし、白い床) の写真
シカゴにあるラグジュアリーな巨大なエクレクティックスタイルのおしゃれな独立型ダイニング (紫の壁、大理石の床、暖炉なし、白い床) の写真
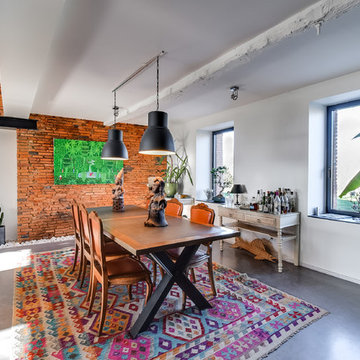
トゥールーズにあるラグジュアリーな巨大なエクレクティックスタイルのおしゃれなダイニング (赤い壁、コンクリートの床、グレーの床) の写真
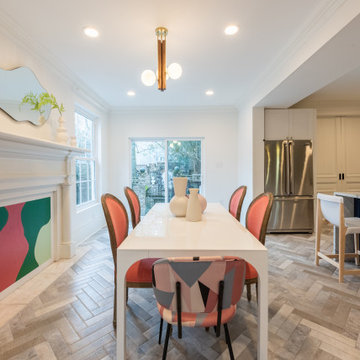
Den Area in Garden District Home
ニューオリンズにあるラグジュアリーな中くらいなエクレクティックスタイルのおしゃれなダイニングキッチン (白い壁、大理石の床、暖炉なし、グレーの床) の写真
ニューオリンズにあるラグジュアリーな中くらいなエクレクティックスタイルのおしゃれなダイニングキッチン (白い壁、大理石の床、暖炉なし、グレーの床) の写真
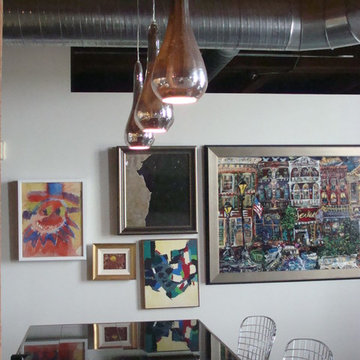
Loft living-redesigned and rediscovered. The exposed brick walls, tall windows and concrete floors, gave the perfect backdrop to fabulous furniture selections. From vintage antiques to new modern accent pieces, this space came together seamlessly.
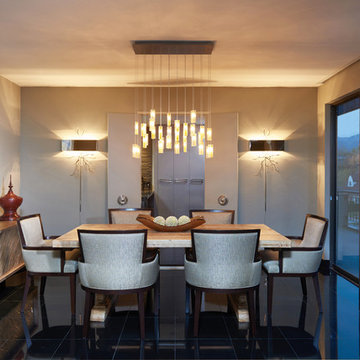
Peter Christiansen Valli
ロサンゼルスにあるラグジュアリーな中くらいなエクレクティックスタイルのおしゃれなLDK (グレーの壁、大理石の床、黒い床) の写真
ロサンゼルスにあるラグジュアリーな中くらいなエクレクティックスタイルのおしゃれなLDK (グレーの壁、大理石の床、黒い床) の写真
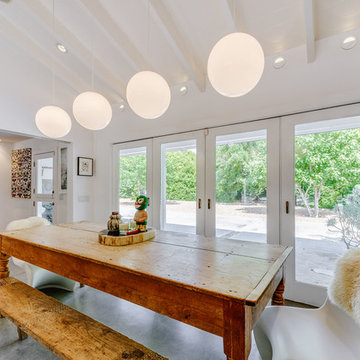
ロサンゼルスにあるラグジュアリーな中くらいなエクレクティックスタイルのおしゃれなLDK (白い壁、コンクリートの床) の写真
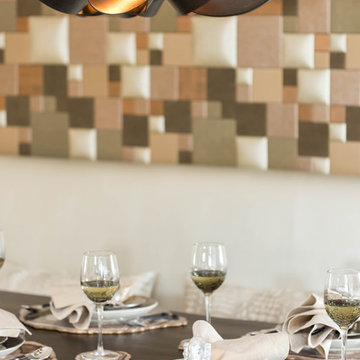
This custom designed wall covering blends six different fabrics. NappaTile manufactured the custom pattern for MC Design LLC. The live edge walnut table was custom made by Artistic Habitat for MC Design LLC.
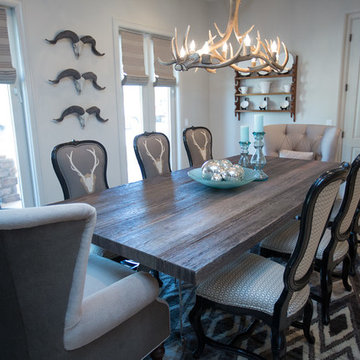
Plain Jane Photography
フェニックスにあるラグジュアリーな巨大なエクレクティックスタイルのおしゃれな独立型ダイニング (白い壁、トラバーチンの床) の写真
フェニックスにあるラグジュアリーな巨大なエクレクティックスタイルのおしゃれな独立型ダイニング (白い壁、トラバーチンの床) の写真
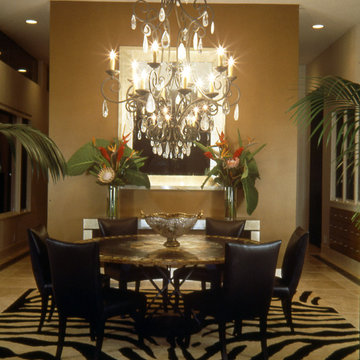
DINING ROOM:
Dining table has an inlaid Italian marble top with iron base, both designed by Sherry Garrett. Silver leaf mirror and console. Custom Zebra print rug. Dining chairs upholstered in black leather. Custom chandelier with rock crystals mixed with cut crystals. Bronze metallic paint from Ralph Lauren gives the room a warm glow.
PHOTO: Patrick Wong
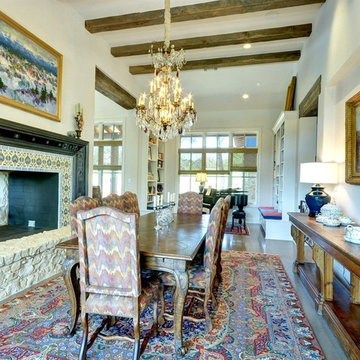
John Siemering Homes. Custom Home Builder in Austin, TX
オースティンにあるラグジュアリーな広いエクレクティックスタイルのおしゃれなLDK (白い壁、コンクリートの床、両方向型暖炉、ベージュの床、タイルの暖炉まわり) の写真
オースティンにあるラグジュアリーな広いエクレクティックスタイルのおしゃれなLDK (白い壁、コンクリートの床、両方向型暖炉、ベージュの床、タイルの暖炉まわり) の写真
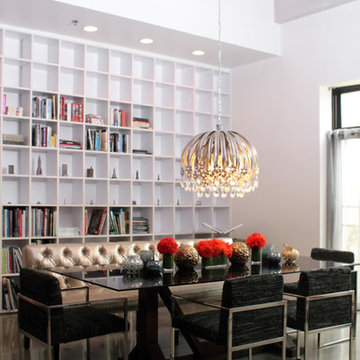
Bethany Nauert
ロサンゼルスにあるラグジュアリーな広いエクレクティックスタイルのおしゃれなLDK (グレーの壁、コンクリートの床) の写真
ロサンゼルスにあるラグジュアリーな広いエクレクティックスタイルのおしゃれなLDK (グレーの壁、コンクリートの床) の写真
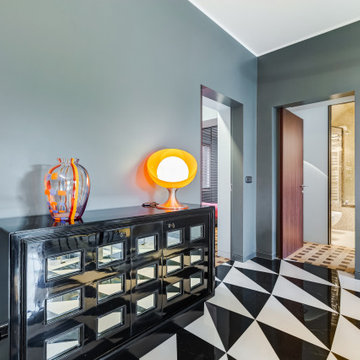
Soggiorno: boiserie in palissandro, camino a gas e TV 65". Pareti in grigio scuro al 6% di lucidità, finestre a profilo sottile, dalla grande capacit di isolamento acustico.
---
Living room: rosewood paneling, gas fireplace and 65 " TV. Dark gray walls (6% gloss), thin profile windows, providing high sound-insulation capacity.
---
Omaggio allo stile italiano degli anni Quaranta, sostenuto da impianti di alto livello.
---
A tribute to the Italian style of the Forties, supported by state-of-the-art tech systems.
---
Photographer: Luca Tranquilli
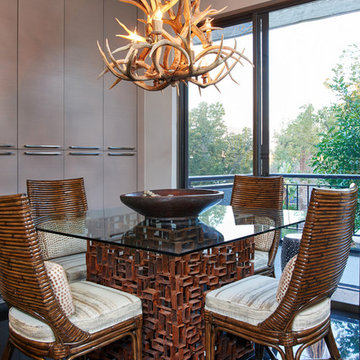
Peter Christiansen Valli
ロサンゼルスにあるラグジュアリーな中くらいなエクレクティックスタイルのおしゃれなダイニングキッチン (グレーの壁、大理石の床、暖炉なし、黒い床) の写真
ロサンゼルスにあるラグジュアリーな中くらいなエクレクティックスタイルのおしゃれなダイニングキッチン (グレーの壁、大理石の床、暖炉なし、黒い床) の写真
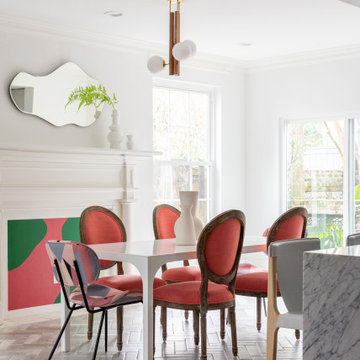
Dining Room in New Orleans Garden District Home
ニューオリンズにあるラグジュアリーな中くらいなエクレクティックスタイルのおしゃれなダイニングキッチン (白い壁、大理石の床、暖炉なし、グレーの床) の写真
ニューオリンズにあるラグジュアリーな中くらいなエクレクティックスタイルのおしゃれなダイニングキッチン (白い壁、大理石の床、暖炉なし、グレーの床) の写真
ラグジュアリーなエクレクティックスタイルのダイニング (コンクリートの床、大理石の床、トラバーチンの床) の写真
1
