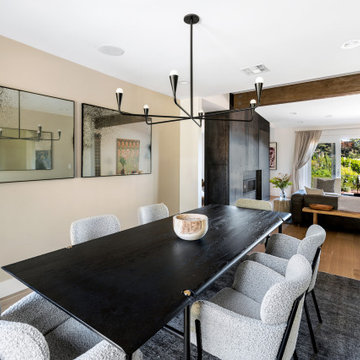ラグジュアリーなエクレクティックスタイルのダイニング (コンクリートの床、淡色無垢フローリング、大理石の床) の写真
絞り込み:
資材コスト
並び替え:今日の人気順
写真 1〜20 枚目(全 128 枚)

Une belle et grande maison de l’Île Saint Denis, en bord de Seine. Ce qui aura constitué l’un de mes plus gros défis ! Madame aime le pop, le rose, le batik, les 50’s-60’s-70’s, elle est tendre, romantique et tient à quelques références qui ont construit ses souvenirs de maman et d’amoureuse. Monsieur lui, aime le minimalisme, le minéral, l’art déco et les couleurs froides (et le rose aussi quand même!). Tous deux aiment les chats, les plantes, le rock, rire et voyager. Ils sont drôles, accueillants, généreux, (très) patients mais (super) perfectionnistes et parfois difficiles à mettre d’accord ?
Et voilà le résultat : un mix and match de folie, loin de mes codes habituels et du Wabi-sabi pur et dur, mais dans lequel on retrouve l’essence absolue de cette démarche esthétique japonaise : donner leur chance aux objets du passé, respecter les vibrations, les émotions et l’intime conviction, ne pas chercher à copier ou à être « tendance » mais au contraire, ne jamais oublier que nous sommes des êtres uniques qui avons le droit de vivre dans un lieu unique. Que ce lieu est rare et inédit parce que nous l’avons façonné pièce par pièce, objet par objet, motif par motif, accord après accord, à notre image et selon notre cœur. Cette maison de bord de Seine peuplée de trouvailles vintage et d’icônes du design respire la bonne humeur et la complémentarité de ce couple de clients merveilleux qui resteront des amis. Des clients capables de franchir l’Atlantique pour aller chercher des miroirs que je leur ai proposés mais qui, le temps de passer de la conception à la réalisation, sont sold out en France. Des clients capables de passer la journée avec nous sur le chantier, mètre et niveau à la main, pour nous aider à traquer la perfection dans les finitions. Des clients avec qui refaire le monde, dans la quiétude du jardin, un verre à la main, est un pur moment de bonheur. Merci pour votre confiance, votre ténacité et votre ouverture d’esprit. ????
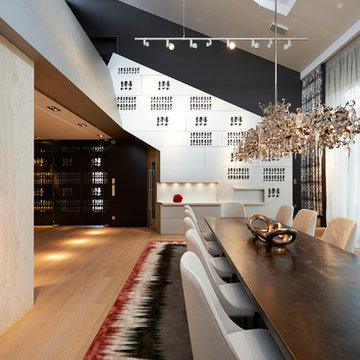
ニュルンベルクにあるラグジュアリーな巨大なエクレクティックスタイルのおしゃれなLDK (淡色無垢フローリング、暖炉なし、黒い壁) の写真
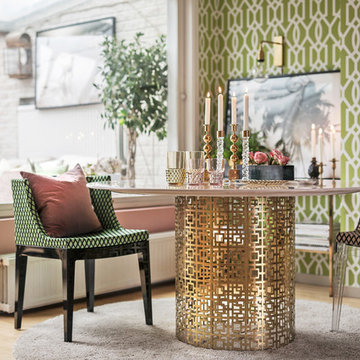
Kronfoto © Houzz 2016
ストックホルムにあるラグジュアリーな中くらいなエクレクティックスタイルのおしゃれなダイニング (緑の壁、淡色無垢フローリング、暖炉なし) の写真
ストックホルムにあるラグジュアリーな中くらいなエクレクティックスタイルのおしゃれなダイニング (緑の壁、淡色無垢フローリング、暖炉なし) の写真
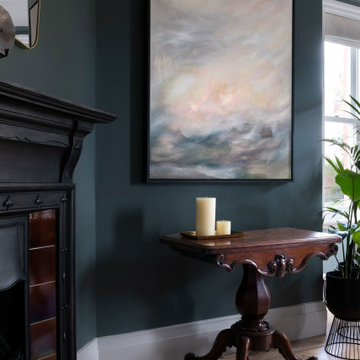
チェシャーにあるラグジュアリーな中くらいなエクレクティックスタイルのおしゃれな独立型ダイニング (緑の壁、淡色無垢フローリング、標準型暖炉、金属の暖炉まわり、茶色い床) の写真
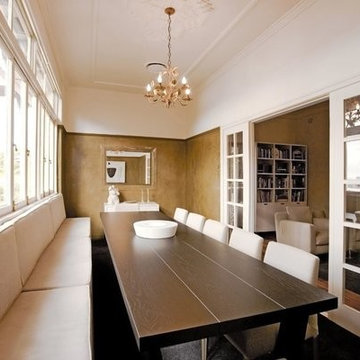
Brisbane interior designer Gary Hamer custom designed this 3 metre long solid American oak dining table to fit the narrow proportions of this dining room. B&B Italia dining chairs complement the custom upholstered bench seating. Source www.garyhamerinteriors.com
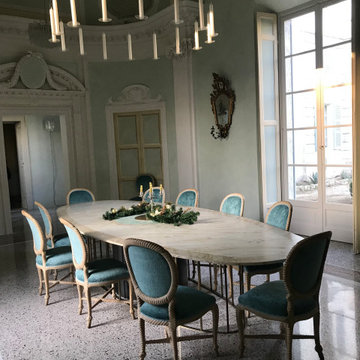
Realizzazione di nuovo tavolo su disegno, composto da basamento in ottone e piano ovale in legno dipinto a finto marmo
ミラノにあるラグジュアリーな広いエクレクティックスタイルのおしゃれな独立型ダイニング (緑の壁、大理石の床、グレーの床、三角天井) の写真
ミラノにあるラグジュアリーな広いエクレクティックスタイルのおしゃれな独立型ダイニング (緑の壁、大理石の床、グレーの床、三角天井) の写真
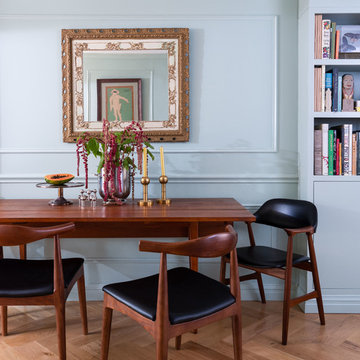
This celedon-green dining area borders the formal living area in this Brooklyn brownstone home. An antique mirror hangs above the Danish Modern drop-leaf dining table and custom built-in cabinets and bookshelves help complete the scene. Decorative wall trim creates historical character in a home that was devoid of all traces of its circa-1870s provenance.
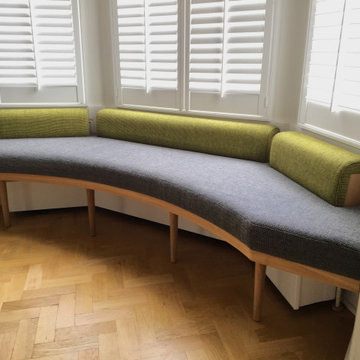
A bespoke fitted bay window sofa was added to the dining room. It has a solid oak front edge with oak legs and small oak pads inserted into the ends of the three backrests .
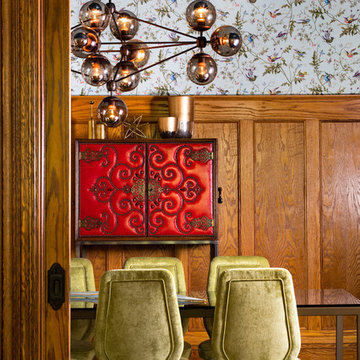
Brandon Barre & Gillian Jackson
トロントにあるラグジュアリーな中くらいなエクレクティックスタイルのおしゃれな独立型ダイニング (淡色無垢フローリング) の写真
トロントにあるラグジュアリーな中くらいなエクレクティックスタイルのおしゃれな独立型ダイニング (淡色無垢フローリング) の写真
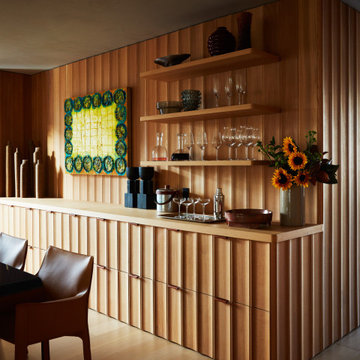
close up look of the dining room bar
ニューヨークにあるラグジュアリーな広いエクレクティックスタイルのおしゃれなダイニング (淡色無垢フローリング) の写真
ニューヨークにあるラグジュアリーな広いエクレクティックスタイルのおしゃれなダイニング (淡色無垢フローリング) の写真
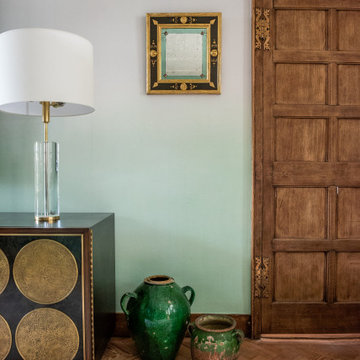
An old and dark transitionary space was transformed into a bright and fresh dining room. The room is off a conservatory and brings the outside in the house by using plants and greenery.
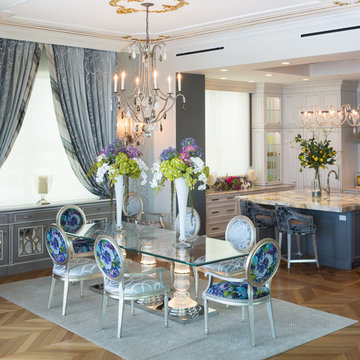
Photo: Geza Darrah Photography
タンパにあるラグジュアリーな広いエクレクティックスタイルのおしゃれなダイニング (淡色無垢フローリング、壁紙) の写真
タンパにあるラグジュアリーな広いエクレクティックスタイルのおしゃれなダイニング (淡色無垢フローリング、壁紙) の写真
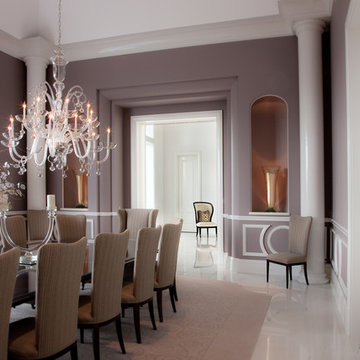
Elegant Dining Room
Room for 16
Ceiling Height 12' at Wall - Vaults to 18'
シカゴにあるラグジュアリーな巨大なエクレクティックスタイルのおしゃれな独立型ダイニング (紫の壁、大理石の床、暖炉なし、白い床) の写真
シカゴにあるラグジュアリーな巨大なエクレクティックスタイルのおしゃれな独立型ダイニング (紫の壁、大理石の床、暖炉なし、白い床) の写真
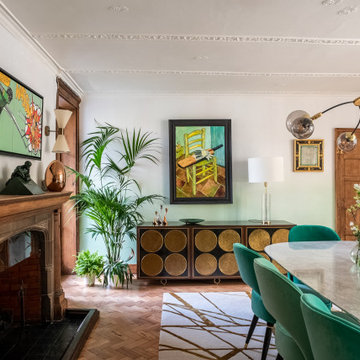
An old and dark transitionary space was transformed into a bright and fresh dining room. The room is off a conservatory and brings the outside in the house by using plants and greenery.
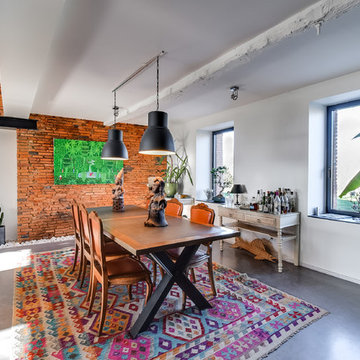
トゥールーズにあるラグジュアリーな巨大なエクレクティックスタイルのおしゃれなダイニング (赤い壁、コンクリートの床、グレーの床) の写真
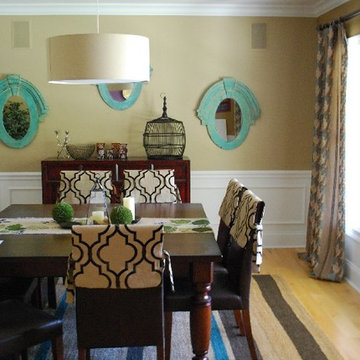
This bohemian and eclectic dining space houses collections old and new. With a color palette that is cool and calming, this space is sure to inspire many chic dinner parties.
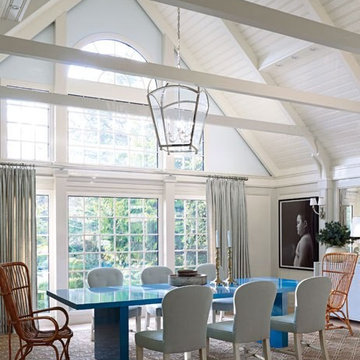
Maya designed the dining area’s table and side chairs, the latter of which are clad in a Cowtan & Tout fabric; the photograph is by Han Lei, the rattan chairs are vintage, and the sisal is by Merida Meridian.
Photographer: William Waldron
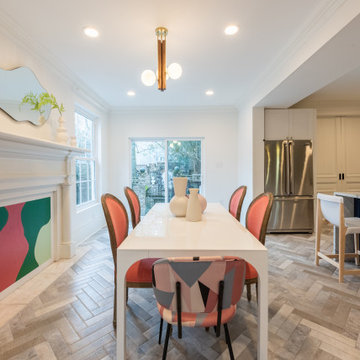
Den Area in Garden District Home
ニューオリンズにあるラグジュアリーな中くらいなエクレクティックスタイルのおしゃれなダイニングキッチン (白い壁、大理石の床、暖炉なし、グレーの床) の写真
ニューオリンズにあるラグジュアリーな中くらいなエクレクティックスタイルのおしゃれなダイニングキッチン (白い壁、大理石の床、暖炉なし、グレーの床) の写真
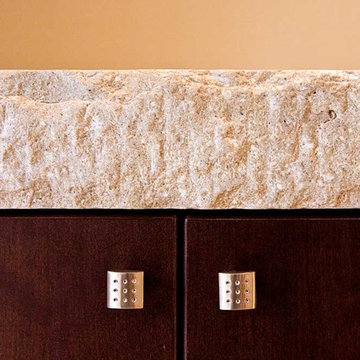
サンフランシスコにあるラグジュアリーな巨大なエクレクティックスタイルのおしゃれな独立型ダイニング (ベージュの壁、淡色無垢フローリング) の写真
ラグジュアリーなエクレクティックスタイルのダイニング (コンクリートの床、淡色無垢フローリング、大理石の床) の写真
1
