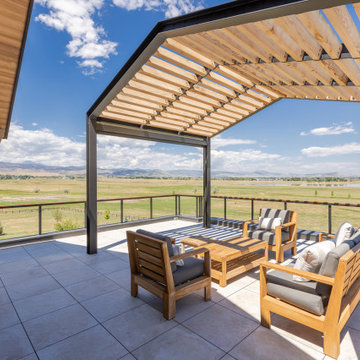エクレクティックスタイルの二階のデッキ (全タイプのカバー) の写真
絞り込み:
資材コスト
並び替え:今日の人気順
写真 1〜13 枚目(全 13 枚)
1/4
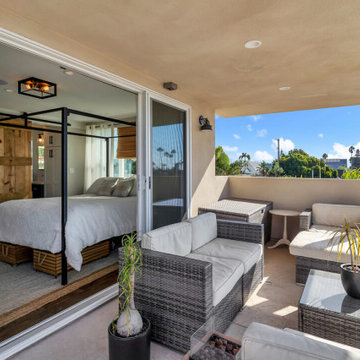
A balcony attached to the master bedroom allows the occupant to admire the scenery around them.
サンディエゴにある小さなエクレクティックスタイルのおしゃれな二階のデッキ (目隠し、張り出し屋根、ワイヤーの手すり) の写真
サンディエゴにある小さなエクレクティックスタイルのおしゃれな二階のデッキ (目隠し、張り出し屋根、ワイヤーの手すり) の写真
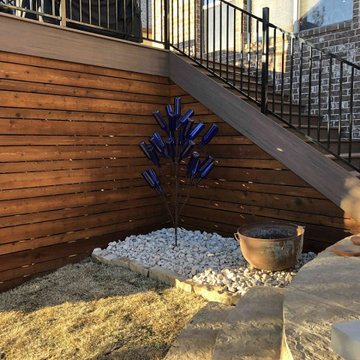
The black iron deck railing is from Fortress. The skirting around the bottom of the deck/porch is Western red cedar, a beautiful way to conceal an under-deck storage area!
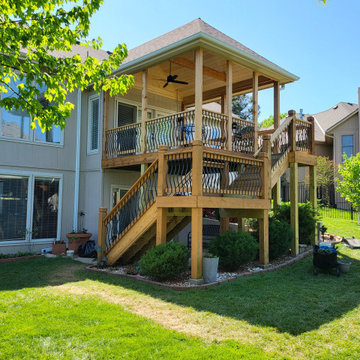
This Kansas City covered deck features a beautiful hip roof, completed with tongue and groove ceiling finish, exposed beam, and electrical installation for a lighted fan. This covered deck also boasts a dramatic turned stair with expansive landing and custom pot belly balustrade throughout.
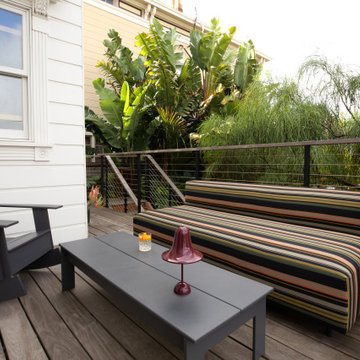
The terrace designed by Studio November at our San Fransisco project has amazing views over a near by park. Studio November curated the furniture to be functional and comfortable which leads to the garden below which is a rural retreat.
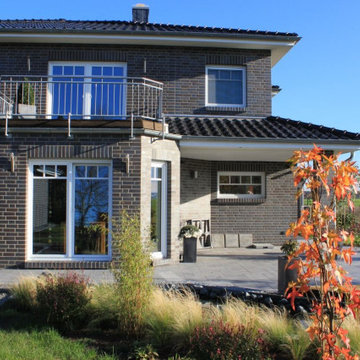
Foto © Bauherren: Der erste Herbst im Garten.
ハノーファーにあるエクレクティックスタイルのおしゃれな二階のデッキ (噴水、張り出し屋根) の写真
ハノーファーにあるエクレクティックスタイルのおしゃれな二階のデッキ (噴水、張り出し屋根) の写真
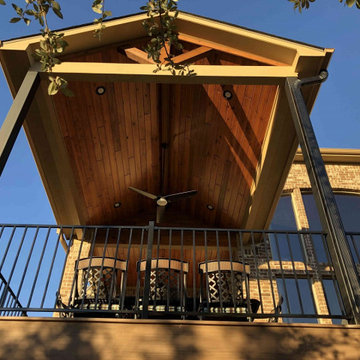
Tall, sturdy steel posts support the porch roof, which features an open gable design with decorative queen truss details at open end of the gable. From this angle you can see the interior porch ceiling we built with handcrafted, prefinished tongue-and-groove ceiling boards from Synergy Wood, our favorite. For breezes on a still day, we installed a heavy-duty ceiling fan. Finally, lighting recessed in the ceiling above will increase the functionality of this porch at night.
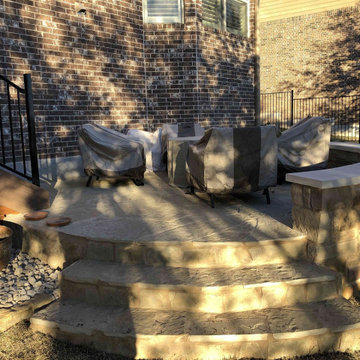
The slope of this back yard means the deck is pretty far away from ground level. The homeowners wanted an additional outdoor space they could enjoy at the lower level, too. We designed a curvilinear patio with a curved stone seating wall that hugs the intimate seating area. The patio surface is a durable, textured concrete overlay. The stone seating wall features a smooth Lueders stone top.
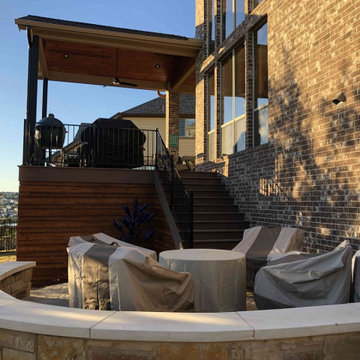
The slope of this back yard means the deck is pretty far away from ground level. The homeowners wanted an additional outdoor space they could enjoy at the lower level, too. We designed a curvilinear patio with a curved stone seating wall that hugs the intimate seating area. The patio surface is a durable, textured concrete overlay. The stone seating wall features a smooth Lueders stone top.
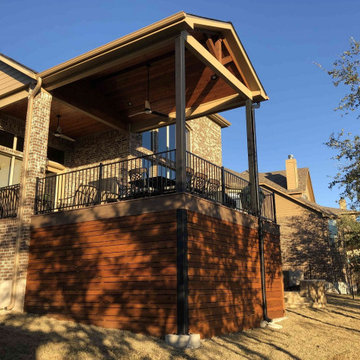
This handsome porch cover demonstrates the importance we place on making your outdoor living addition look original to your home. The roof of the porch ties into the home’s roof and gutter system perfectly. The trim on the new soffits and beams is the same distinctive color as the trim on the home.
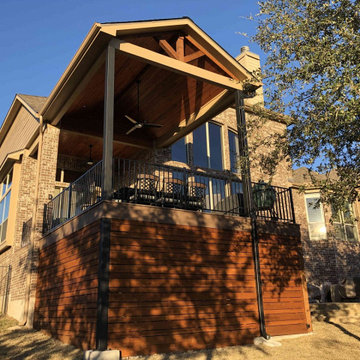
Tall, sturdy steel posts support the porch roof, which features an open gable design with decorative queen truss details at the open end of the gable. From this angle, you can see the interior porch ceiling we built with handcrafted, prefinished tongue-and-groove ceiling boards from Synergy Wood, our favorite. For breezes on a still day, we installed a heavy-duty ceiling fan. Finally, lighting recessed in the ceiling above will increase the functionality of this porch at night.
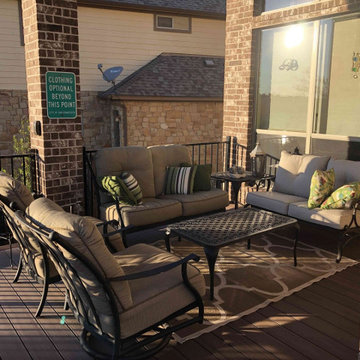
For their new deck surface, the homeowners chose low-maintenance synthetic decking by AZEK. Because Archadeck of Austin is a Platinum AZEK and TimberTech contractor, we have worked with these brands more than most deck builders. You can trust us to stay up-to-date with the correct installation methods and the latest AZEK and TimberTech outdoor building products.
エクレクティックスタイルの二階のデッキ (全タイプのカバー) の写真
1

