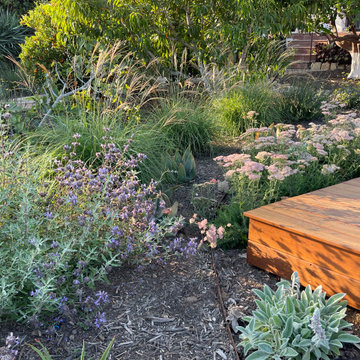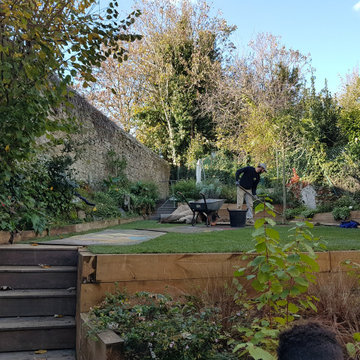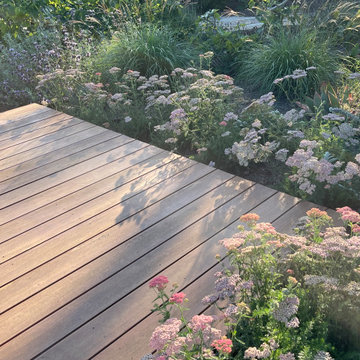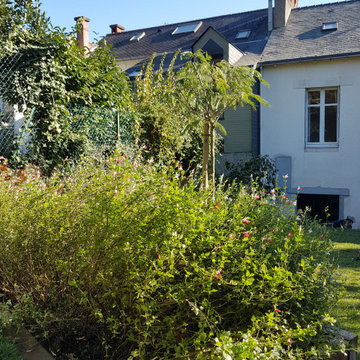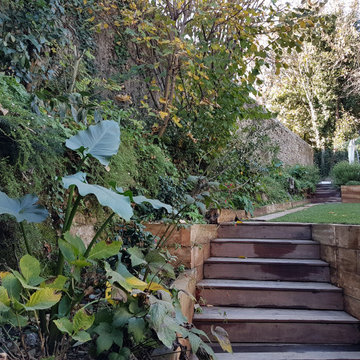高級なエクレクティックスタイルの庭のデッキの写真
絞り込み:
資材コスト
並び替え:今日の人気順
写真 1〜20 枚目(全 21 枚)
1/4
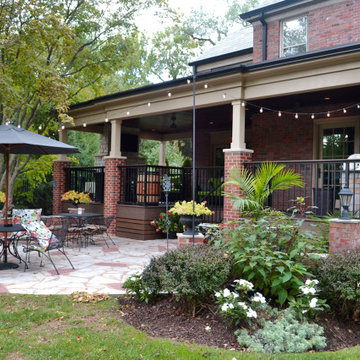
The owner wanted to add a covered deck that would seamlessly tie in with the existing stone patio and also complement the architecture of the house. Our solution was to add a raised deck with a low slope roof to shelter outdoor living space and grill counter. The stair to the terrace was recessed into the deck area to allow for more usable patio space. The stair is sheltered by the roof to keep the snow off the stair.
Photography by Chris Marshall
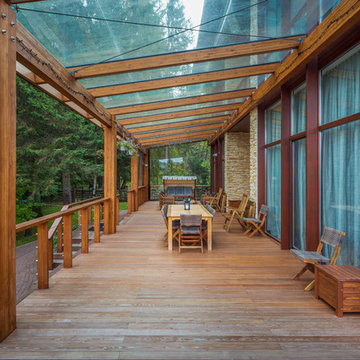
Архитекторы: Дмитрий Глушков, Фёдор Селенин; Фото: Антон Лихтарович
モスクワにある高級な広いエクレクティックスタイルのおしゃれなウッドデッキ (張り出し屋根、木材の手すり) の写真
モスクワにある高級な広いエクレクティックスタイルのおしゃれなウッドデッキ (張り出し屋根、木材の手すり) の写真
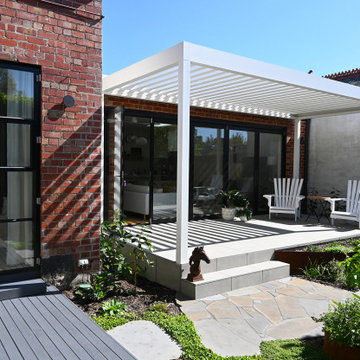
Photo by SG2 design
メルボルンにある高級な中くらいなエクレクティックスタイルのおしゃれなウッドデッキ (コンテナガーデン、パーゴラ) の写真
メルボルンにある高級な中くらいなエクレクティックスタイルのおしゃれなウッドデッキ (コンテナガーデン、パーゴラ) の写真
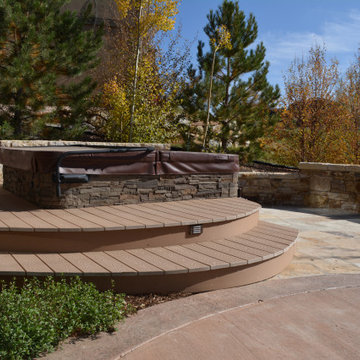
This hot tub features a small custom built deck that serves as deck steps
デンバーにある高級な中くらいなエクレクティックスタイルのおしゃれなウッドデッキ (目隠し) の写真
デンバーにある高級な中くらいなエクレクティックスタイルのおしゃれなウッドデッキ (目隠し) の写真
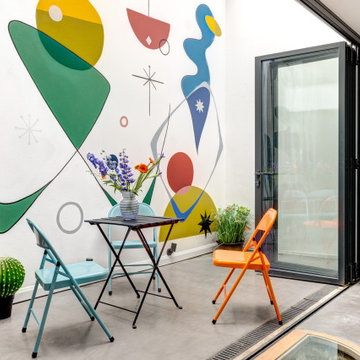
creation of an enclosed courtyard with bright wall mural and colourful furniture
サセックスにある高級な広いエクレクティックスタイルのおしゃれなウッドデッキ (目隠し) の写真
サセックスにある高級な広いエクレクティックスタイルのおしゃれなウッドデッキ (目隠し) の写真
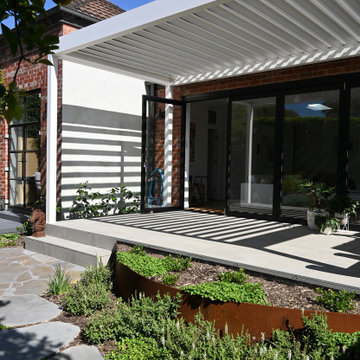
Photo by SG2 design
メルボルンにある高級な中くらいなエクレクティックスタイルのおしゃれなウッドデッキ (コンテナガーデン、パーゴラ) の写真
メルボルンにある高級な中くらいなエクレクティックスタイルのおしゃれなウッドデッキ (コンテナガーデン、パーゴラ) の写真
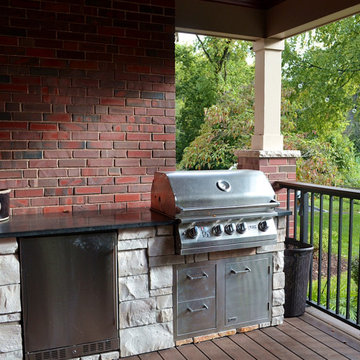
The owner wanted to add a covered deck that would seamlessly tie in with the existing stone patio and also complement the architecture of the house. Our solution was to add a raised deck with a low slope roof to shelter outdoor living space and grill counter. The stair to the terrace was recessed into the deck area to allow for more usable patio space. The stair is sheltered by the roof to keep the snow off the stair.
Photography by Chris Marshall

The owner wanted to add a covered deck that would seamlessly tie in with the existing stone patio and also complement the architecture of the house. Our solution was to add a raised deck with a low slope roof to shelter outdoor living space and grill counter. The stair to the terrace was recessed into the deck area to allow for more usable patio space. The stair is sheltered by the roof to keep the snow off the stair.
Photography by Chris Marshall

The owner wanted to add a covered deck that would seamlessly tie in with the existing stone patio and also complement the architecture of the house. Our solution was to add a raised deck with a low slope roof to shelter outdoor living space and grill counter. The stair to the terrace was recessed into the deck area to allow for more usable patio space. The stair is sheltered by the roof to keep the snow off the stair.
Photography by Chris Marshall
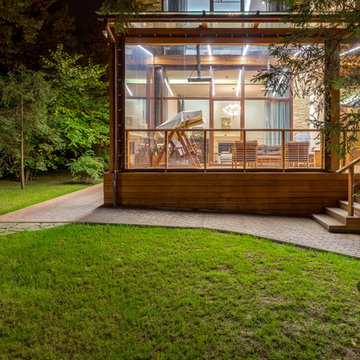
Архитекторы: Дмитрий Глушков, Фёдор Селенин; Фото: Антон Лихтарович
モスクワにある高級な広いエクレクティックスタイルのおしゃれなウッドデッキ (張り出し屋根、アウトドアキッチン、木材の手すり) の写真
モスクワにある高級な広いエクレクティックスタイルのおしゃれなウッドデッキ (張り出し屋根、アウトドアキッチン、木材の手すり) の写真
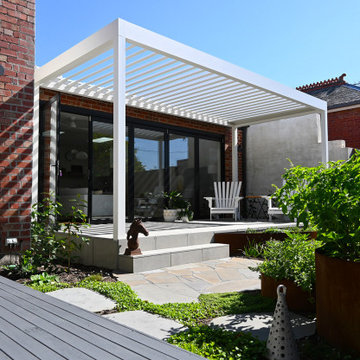
Photo by SG2 design
メルボルンにある高級な中くらいなエクレクティックスタイルのおしゃれなウッドデッキ (コンテナガーデン、パーゴラ) の写真
メルボルンにある高級な中くらいなエクレクティックスタイルのおしゃれなウッドデッキ (コンテナガーデン、パーゴラ) の写真
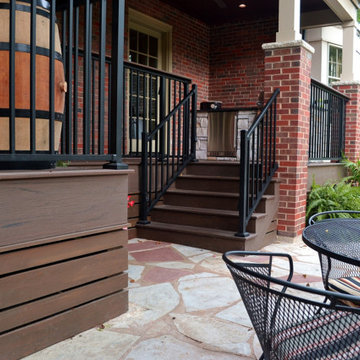
The owner wanted to add a covered deck that would seamlessly tie in with the existing stone patio and also complement the architecture of the house. Our solution was to add a raised deck with a low slope roof to shelter outdoor living space and grill counter. The stair to the terrace was recessed into the deck area to allow for more usable patio space. The stair is sheltered by the roof to keep the snow off the stair.
Photography by Chris Marshall
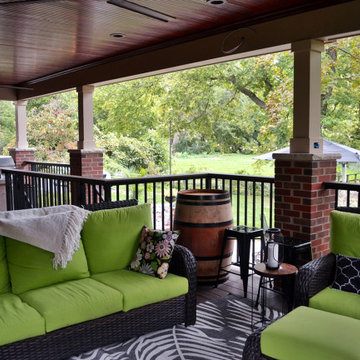
The owner wanted to add a covered deck that would seamlessly tie in with the existing stone patio and also complement the architecture of the house. Our solution was to add a raised deck with a low slope roof to shelter outdoor living space and grill counter. The stair to the terrace was recessed into the deck area to allow for more usable patio space. The stair is sheltered by the roof to keep the snow off the stair.
Photography by Chris Marshall
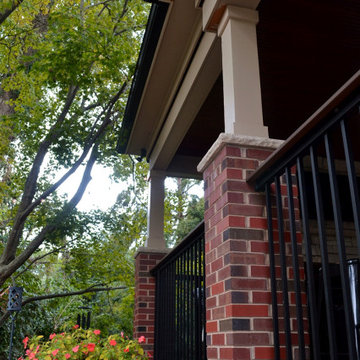
The owner wanted to add a covered deck that would seamlessly tie in with the existing stone patio and also complement the architecture of the house. Our solution was to add a raised deck with a low slope roof to shelter outdoor living space and grill counter. The stair to the terrace was recessed into the deck area to allow for more usable patio space. The stair is sheltered by the roof to keep the snow off the stair.

The owner wanted to add a covered deck that would seamlessly tie in with the existing stone patio and also complement the architecture of the house. Our solution was to add a raised deck with a low slope roof to shelter outdoor living space and grill counter. The stair to the terrace was recessed into the deck area to allow for more usable patio space. The stair is sheltered by the roof to keep the snow off the stair.
Photography by Chris Marshall
高級なエクレクティックスタイルの庭のデッキの写真
1
