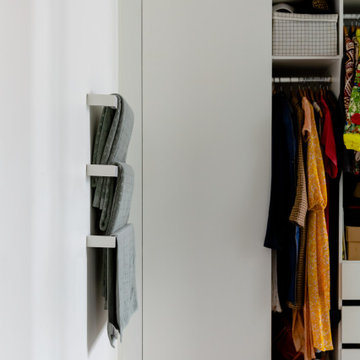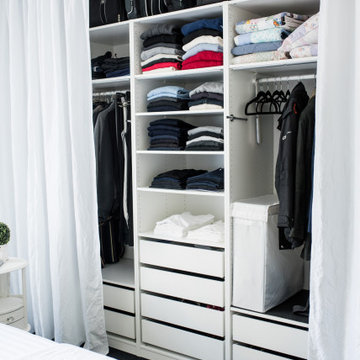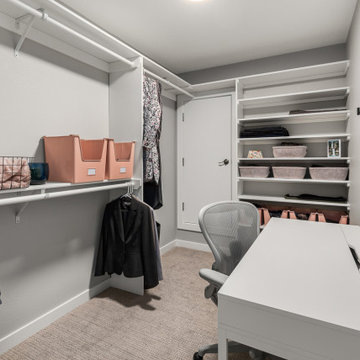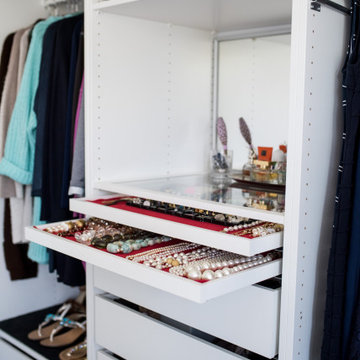白いエクレクティックスタイルの収納・クローゼット (カーペット敷き) のアイデア
絞り込み:
資材コスト
並び替え:今日の人気順
写真 1〜19 枚目(全 19 枚)
1/4
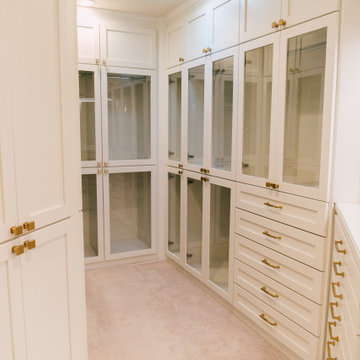
New master closet reconfigured and redesigned and built with custom cabinets.
シアトルにあるラグジュアリーな小さなエクレクティックスタイルのおしゃれなウォークインクローゼット (ガラス扉のキャビネット、白いキャビネット、カーペット敷き、ベージュの床) の写真
シアトルにあるラグジュアリーな小さなエクレクティックスタイルのおしゃれなウォークインクローゼット (ガラス扉のキャビネット、白いキャビネット、カーペット敷き、ベージュの床) の写真
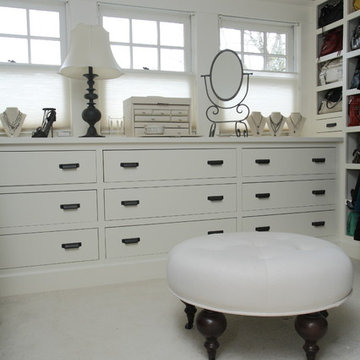
Photo: Teness Herman Photography © 2015 Houzz
ポートランドにあるお手頃価格の広いエクレクティックスタイルのおしゃれなウォークインクローゼット (フラットパネル扉のキャビネット、白いキャビネット、カーペット敷き) の写真
ポートランドにあるお手頃価格の広いエクレクティックスタイルのおしゃれなウォークインクローゼット (フラットパネル扉のキャビネット、白いキャビネット、カーペット敷き) の写真
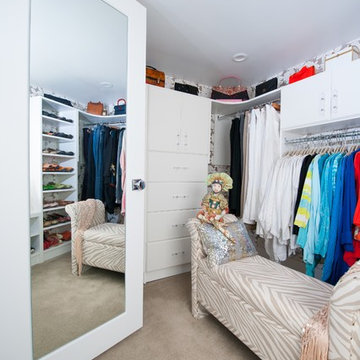
It was important to the homeowner to keep the integrity of this 1948 home — adding headroom and windows to the rooms on the second floor without changing the charm and proportions of the cottage.
A small, spare bedroom is now a spacious master closet that is accessed from the bathroom.
The second floor is modernized, the floor plan is streamlined, more comfortable and gracious.
This project was photographed by Andrea Hansen
Interior finishes by Judith Rosenthal
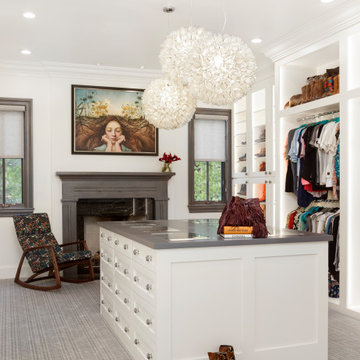
デンバーにあるラグジュアリーな広いエクレクティックスタイルのおしゃれな収納・クローゼット (造り付け、シェーカースタイル扉のキャビネット、カーペット敷き) の写真
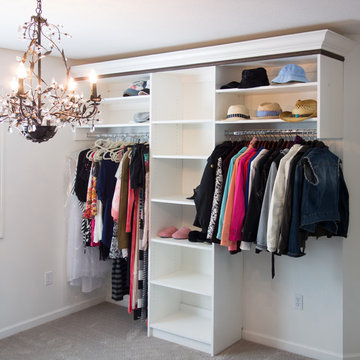
STOR-X Organizing Systems, Kelowna
バンクーバーにある中くらいなエクレクティックスタイルのおしゃれなウォークインクローゼット (フラットパネル扉のキャビネット、白いキャビネット、カーペット敷き) の写真
バンクーバーにある中くらいなエクレクティックスタイルのおしゃれなウォークインクローゼット (フラットパネル扉のキャビネット、白いキャビネット、カーペット敷き) の写真
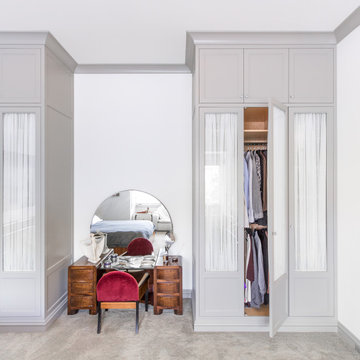
Top to bottom interior and exterior renovation of an existing Edwardian home in a park-like setting on a cul-de-sac in San Francisco. The owners enjoyed a substantial collection of paintings, sculpture and furniture collected over a lifetime, around which the project was designed. The detailing of the cabinets, fireplace surrounds and mouldings reflect the Art Deco style of their furniture collection. The white marble tile of the Master Bath features a walk-in shower and a lit onyx countertop that suffuses the room with a soft glow.
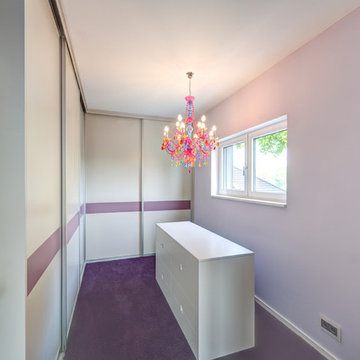
ライプツィヒにあるエクレクティックスタイルのおしゃれな収納・クローゼット (フラットパネル扉のキャビネット、白いキャビネット、カーペット敷き) の写真
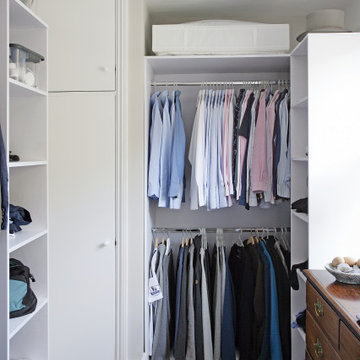
This bespoke dressing room was designed around the beautiful Edwardian chest of drawers and tailored to meet the clients requirements.
サセックスにあるお手頃価格の中くらいなエクレクティックスタイルのおしゃれなウォークインクローゼット (オープンシェルフ、カーペット敷き、ベージュの床) の写真
サセックスにあるお手頃価格の中くらいなエクレクティックスタイルのおしゃれなウォークインクローゼット (オープンシェルフ、カーペット敷き、ベージュの床) の写真
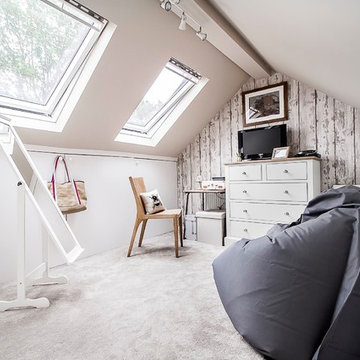
Gilda Cevasco
ロンドンにある高級な中くらいなエクレクティックスタイルのおしゃれなウォークインクローゼット (フラットパネル扉のキャビネット、白いキャビネット、カーペット敷き、グレーの床) の写真
ロンドンにある高級な中くらいなエクレクティックスタイルのおしゃれなウォークインクローゼット (フラットパネル扉のキャビネット、白いキャビネット、カーペット敷き、グレーの床) の写真
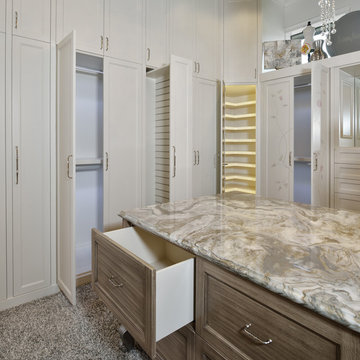
Miro Dvorscak
Peterson Homebuilders, Inc.
Vining Design Associates
ヒューストンにあるラグジュアリーな巨大なエクレクティックスタイルのおしゃれなフィッティングルーム (落し込みパネル扉のキャビネット、白いキャビネット、カーペット敷き、グレーの床) の写真
ヒューストンにあるラグジュアリーな巨大なエクレクティックスタイルのおしゃれなフィッティングルーム (落し込みパネル扉のキャビネット、白いキャビネット、カーペット敷き、グレーの床) の写真

Maida Vale Apartment in Photos: A Visual Journey
Tucked away in the serene enclave of Maida Vale, London, lies an apartment that stands as a testament to the harmonious blend of eclectic modern design and traditional elegance, masterfully brought to life by Jolanta Cajzer of Studio 212. This transformative journey from a conventional space to a breathtaking interior is vividly captured through the lens of the acclaimed photographer, Tom Kurek, and further accentuated by the vibrant artworks of Kris Cieslak.
The apartment's architectural canvas showcases tall ceilings and a layout that features two cozy bedrooms alongside a lively, light-infused living room. The design ethos, carefully curated by Jolanta Cajzer, revolves around the infusion of bright colors and the strategic placement of mirrors. This thoughtful combination not only magnifies the sense of space but also bathes the apartment in a natural light that highlights the meticulous attention to detail in every corner.
Furniture selections strike a perfect harmony between the vivacity of modern styles and the grace of classic elegance. Artworks in bold hues stand in conversation with timeless timber and leather, creating a rich tapestry of textures and styles. The inclusion of soft, plush furnishings, characterized by their modern lines and chic curves, adds a layer of comfort and contemporary flair, inviting residents and guests alike into a warm embrace of stylish living.
Central to the living space, Kris Cieslak's artworks emerge as focal points of colour and emotion, bridging the gap between the tangible and the imaginative. Featured prominently in both the living room and bedroom, these paintings inject a dynamic vibrancy into the apartment, mirroring the life and energy of Maida Vale itself. The art pieces not only complement the interior design but also narrate a story of inspiration and creativity, making the apartment a living gallery of modern artistry.
Photographed with an eye for detail and a sense of spatial harmony, Tom Kurek's images capture the essence of the Maida Vale apartment. Each photograph is a window into a world where design, art, and light converge to create an ambience that is both visually stunning and deeply comforting.
This Maida Vale apartment is more than just a living space; it's a showcase of how contemporary design, when intertwined with artistic expression and captured through skilled photography, can create a home that is both a sanctuary and a source of inspiration. It stands as a beacon of style, functionality, and artistic collaboration, offering a warm welcome to all who enter.
Hashtags:
#JolantaCajzerDesign #TomKurekPhotography #KrisCieslakArt #EclecticModern #MaidaValeStyle #LondonInteriors #BrightAndBold #MirrorMagic #SpaceEnhancement #ModernMeetsTraditional #VibrantLivingRoom #CozyBedrooms #ArtInDesign #DesignTransformation #UrbanChic #ClassicElegance #ContemporaryFlair #StylishLiving #TrendyInteriors #LuxuryHomesLondon
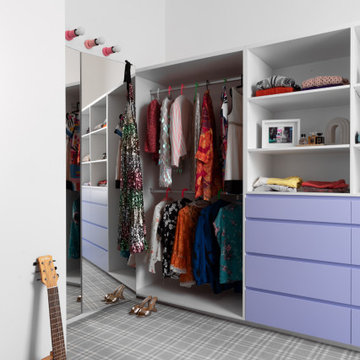
Pink, aqua and purple are colours they both love, and had already been incorporated into their existing decor, so we used those colours as the starting point and went from there.
In the dressing room (a very large walk in wardrobe), the tartan carpet and purple drawers are the standout features of the room. The clean white cabinetry is filled with the client’s colourful and eclectic outfits, and really make the room sing. A full length mirror has ‘Hollywood’ lighting and an adjustable mirrored panel to assist with performance dressing.
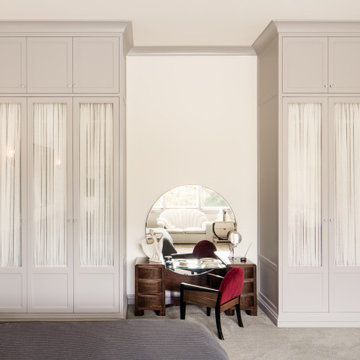
Top to bottom interior and exterior renovation of an existing Edwardian home in a park-like setting on a cul-de-sac in San Francisco. The owners enjoyed a substantial collection of paintings, sculpture and furniture collected over a lifetime, around which the project was designed. The detailing of the cabinets, fireplace surrounds and mouldings reflect the Art Deco style of their furniture collection. The white marble tile of the Master Bath features a walk-in shower and a lit onyx countertop that suffuses the room with a soft glow.
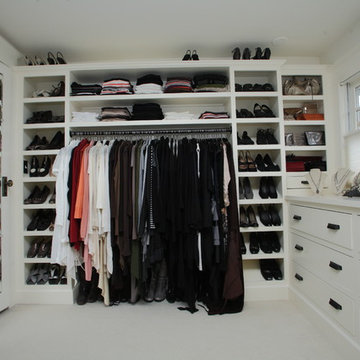
Photo: Teness Herman Photography © 2015 Houzz
ポートランドにあるお手頃価格の広いエクレクティックスタイルのおしゃれなウォークインクローゼット (フラットパネル扉のキャビネット、白いキャビネット、カーペット敷き) の写真
ポートランドにあるお手頃価格の広いエクレクティックスタイルのおしゃれなウォークインクローゼット (フラットパネル扉のキャビネット、白いキャビネット、カーペット敷き) の写真
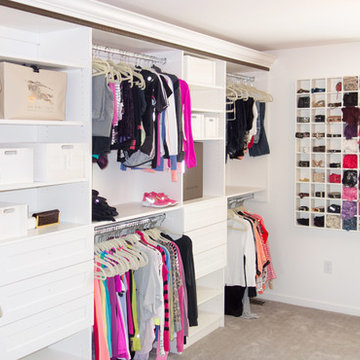
STOR-X Organizing Systems, Kelowna
バンクーバーにある中くらいなエクレクティックスタイルのおしゃれなウォークインクローゼット (フラットパネル扉のキャビネット、白いキャビネット、カーペット敷き) の写真
バンクーバーにある中くらいなエクレクティックスタイルのおしゃれなウォークインクローゼット (フラットパネル扉のキャビネット、白いキャビネット、カーペット敷き) の写真
白いエクレクティックスタイルの収納・クローゼット (カーペット敷き) のアイデア
1
