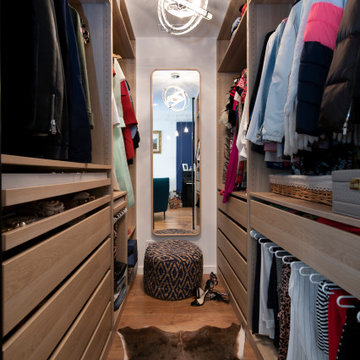高級なエクレクティックスタイルの収納・クローゼット (茶色い床、緑の床) のアイデア
絞り込み:
資材コスト
並び替え:今日の人気順
写真 1〜20 枚目(全 31 枚)
1/5
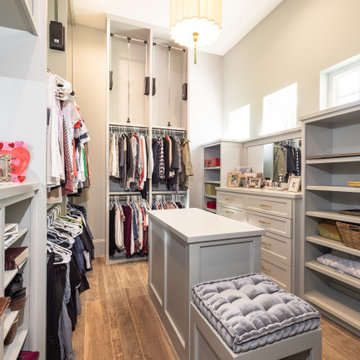
ヒューストンにある高級な広いエクレクティックスタイルのおしゃれなウォークインクローゼット (落し込みパネル扉のキャビネット、グレーのキャビネット、濃色無垢フローリング、茶色い床) の写真
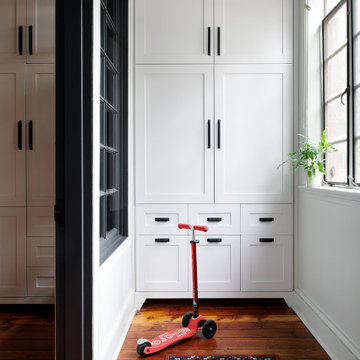
フィラデルフィアにある高級な中くらいなエクレクティックスタイルのおしゃれな収納・クローゼット (シェーカースタイル扉のキャビネット、中間色木目調キャビネット、無垢フローリング、茶色い床、造り付け) の写真
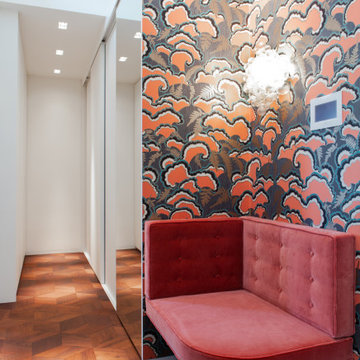
ハンブルクにある高級な中くらいなエクレクティックスタイルのおしゃれなウォークインクローゼット (フラットパネル扉のキャビネット、白いキャビネット、無垢フローリング、茶色い床、クロスの天井) の写真
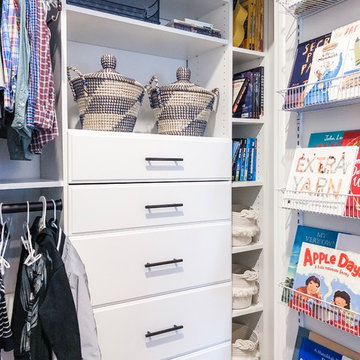
When a 7 year old Brooklyn hip-kid is also an animal lover, you get this woodland boy's room, designed to grow and maximize storage. This small kid's bedroom features a storage bed, wall shelves, a spacious desk hutch, and a storage ottoman to accommodate ample toys and books, as well as a custom designed closet to suit a growing child's needs. Hipster Animals removable wallpaper is fun for a 7 year old, but still cheeky and cool enough for a teen. And while woodland animals abound, they are balanced by mature decor elements like neutral colors, dark blues, boyish plaid, and chic wool and leather textures meant to grow with child. This room is one of our favorite small space designs - it's fun, personalized, and makes the space look bigger--while also providing storage and function.
Photo credits: Erin Coren, ASID, Curated Nest Interiors
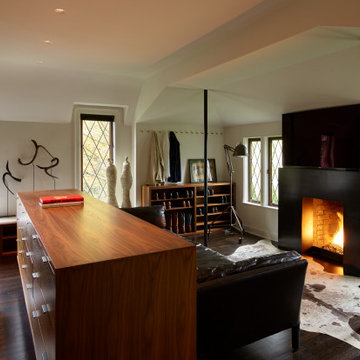
The Dressing Room was opened up to provide more space and light. Custom Walnut wardrobes, dresser, and shoe bench provide clothes storage. The blackened steel fireplace creates a warm focus for lounging.
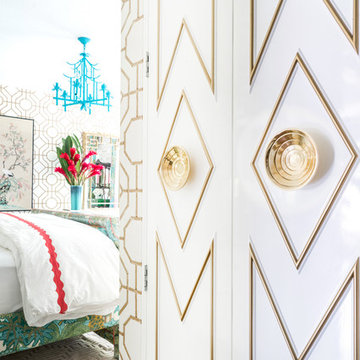
The oversized brass knobs from Liz’s Antique Hardware were a splurge I had been dreaming of for years.
Photo © Bethany Nauert
ロサンゼルスにある高級な小さなエクレクティックスタイルのおしゃれな壁面クローゼット (レイズドパネル扉のキャビネット、白いキャビネット、クッションフロア、茶色い床) の写真
ロサンゼルスにある高級な小さなエクレクティックスタイルのおしゃれな壁面クローゼット (レイズドパネル扉のキャビネット、白いキャビネット、クッションフロア、茶色い床) の写真
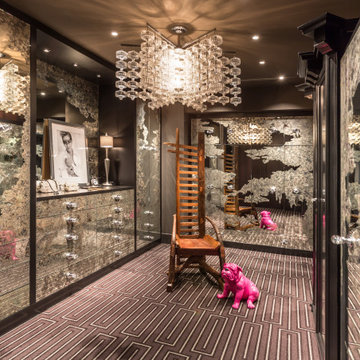
Unique dressing room with repurposed chandelier. Closet doors, interior walls, drawer facing...all surfaced with artist designed etched glass.
ミルウォーキーにある高級な中くらいなエクレクティックスタイルのおしゃれな収納・クローゼット (カーペット敷き、茶色い床) の写真
ミルウォーキーにある高級な中くらいなエクレクティックスタイルのおしゃれな収納・クローゼット (カーペット敷き、茶色い床) の写真
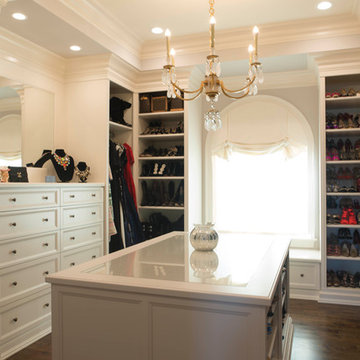
ローリーにある高級な広いエクレクティックスタイルのおしゃれなウォークインクローゼット (落し込みパネル扉のキャビネット、白いキャビネット、濃色無垢フローリング、茶色い床) の写真
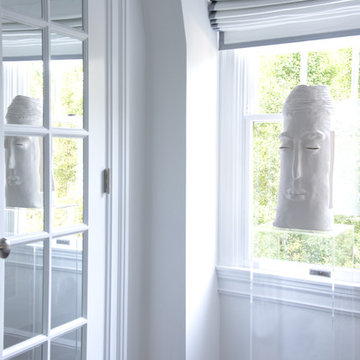
Photographer, Jane Beiles
ニューヨークにある高級な中くらいなエクレクティックスタイルのおしゃれなフィッティングルーム (無垢フローリング、茶色い床) の写真
ニューヨークにある高級な中くらいなエクレクティックスタイルのおしゃれなフィッティングルーム (無垢フローリング、茶色い床) の写真
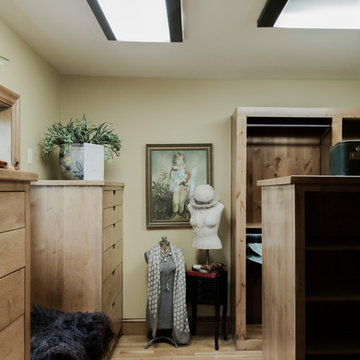
カンザスシティにある高級な広いエクレクティックスタイルのおしゃれなウォークインクローゼット (フラットパネル扉のキャビネット、中間色木目調キャビネット、無垢フローリング、茶色い床) の写真
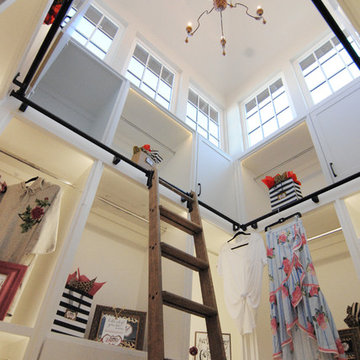
Boutique style master closet with library ladder and impressive windows.
高級な広いエクレクティックスタイルのおしゃれなウォークインクローゼット (フラットパネル扉のキャビネット、白いキャビネット、クッションフロア、茶色い床) の写真
高級な広いエクレクティックスタイルのおしゃれなウォークインクローゼット (フラットパネル扉のキャビネット、白いキャビネット、クッションフロア、茶色い床) の写真
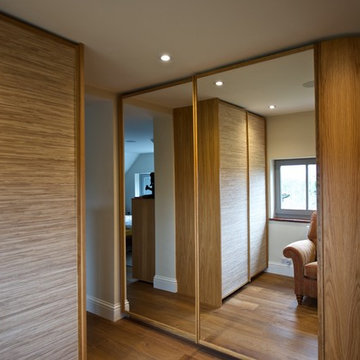
Something a bit different.
It was important that this dressing room didn't feel too cramped, or look too busy, but plenty of storage was needed.
Hinged curved doors enabled us to maximise the size of the wardrobes, with sliding doors on the fronts. The large mirrors make the room feel more spacious and the seagrass panels add interest while also creating a calm feel.
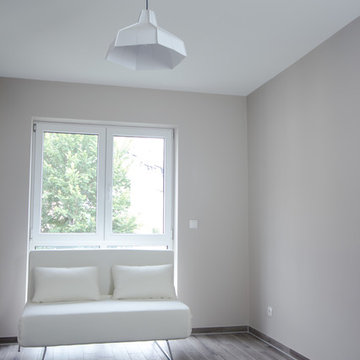
Das Gästezimmer, das auch als Ankleidezimmer dient wurde bewusst hell gehalten und der Farbton Elephants Breath von Farrow & Ball ist ein wunderbar changierendes angenehmes Grau, das je nach Sonnenlicht seine warmen Farbanteile freigibt, die es sehr wohnlich macht.
Fotografie: Cristian Goltz-Lopéz, Frankfurt
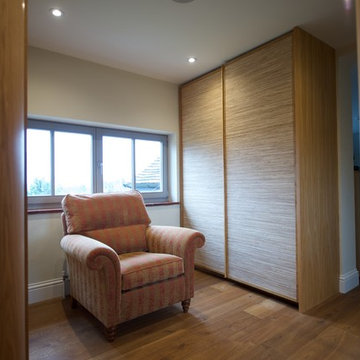
Something a bit different.
It was important that this dressing room didn't feel too cramped, or look too busy, but plenty of storage was needed.
Hinged curved doors enabled us to maximise the size of the wardrobes, with sliding doors on the fronts. The large mirrors make the room feel more spacious and the seagrass panels add interest while also creating a calm feel.
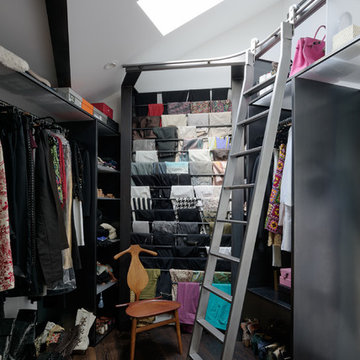
Joe Fletcher
サンフランシスコにある高級な中くらいなエクレクティックスタイルのおしゃれなウォークインクローゼット (オープンシェルフ、黒いキャビネット、濃色無垢フローリング、茶色い床) の写真
サンフランシスコにある高級な中くらいなエクレクティックスタイルのおしゃれなウォークインクローゼット (オープンシェルフ、黒いキャビネット、濃色無垢フローリング、茶色い床) の写真
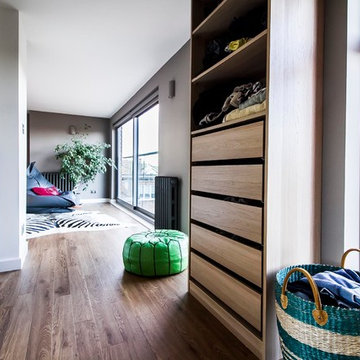
Gilda Cevasco Photography
ロンドンにある高級な広いエクレクティックスタイルのおしゃれなフィッティングルーム (フラットパネル扉のキャビネット、ベージュのキャビネット、ラミネートの床、茶色い床) の写真
ロンドンにある高級な広いエクレクティックスタイルのおしゃれなフィッティングルーム (フラットパネル扉のキャビネット、ベージュのキャビネット、ラミネートの床、茶色い床) の写真
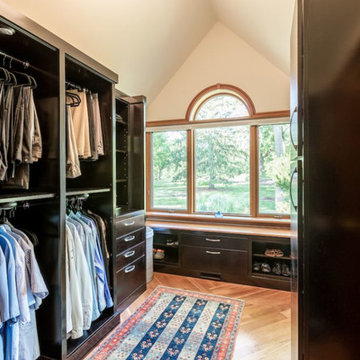
A small unused bedroom that adjoined the master suite was captured to create this bright and airy walk-in closet for the master bedroom. This whole-house remodel was designed and built by Meadowlark Design+Build in Ann Arbor, Michigan. Photos by Sean Carter.
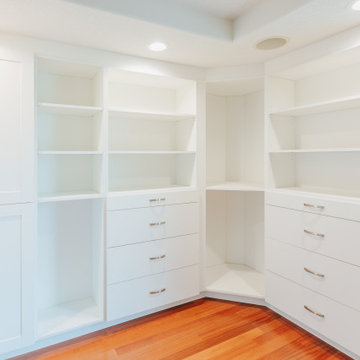
A bright, beautifully finished closet space to maximize storage.
ポートランドにある高級な広いエクレクティックスタイルのおしゃれな収納・クローゼット (造り付け、シェーカースタイル扉のキャビネット、白いキャビネット、無垢フローリング、茶色い床) の写真
ポートランドにある高級な広いエクレクティックスタイルのおしゃれな収納・クローゼット (造り付け、シェーカースタイル扉のキャビネット、白いキャビネット、無垢フローリング、茶色い床) の写真
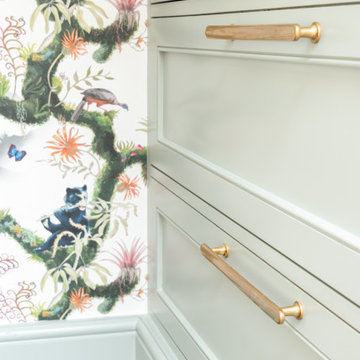
I worked with my client to create a home that looked and functioned beautifully whilst minimising the impact on the environment. We reused furniture where possible, sourced antiques and used sustainable products where possible, ensuring we combined deliveries and used UK based companies where possible. The result is a unique family home.
Unlike many attic bedrooms this main bedroom has ceilings over 3m and beautiful bespoke wardrobes and drawers built into every eave to ensure the perfect storage solution.
高級なエクレクティックスタイルの収納・クローゼット (茶色い床、緑の床) のアイデア
1
