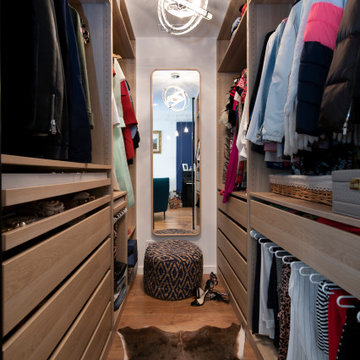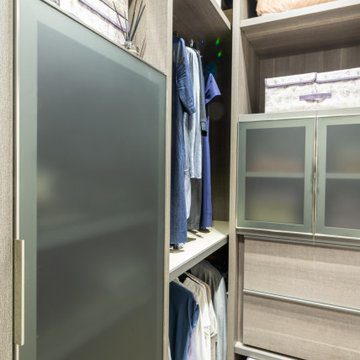高級なエクレクティックスタイルの収納・クローゼット (茶色い床、グレーの床) のアイデア
絞り込み:
資材コスト
並び替え:今日の人気順
写真 1〜20 枚目(全 48 枚)
1/5
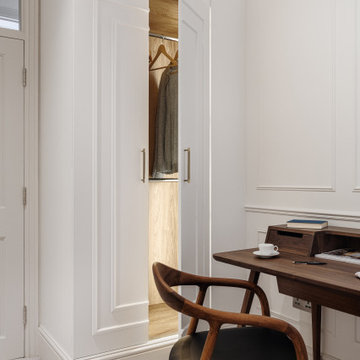
Transforming a small and dimly lit room into a multi-functional space that serves as a wardrobe, office, and guest bedroom requires thoughtful design choices to maximize light and create an inviting atmosphere. Here’s how the combination of white colours, mirrors, light furniture, and strategic lighting achieves this effect:
Utilizing White Colors and Mirrors
White Colors: Painting the walls and perhaps even the ceiling in white immediately brightens the space by reflecting both natural and artificial light. White surfaces act as a canvas, making the room feel more open and spacious.
Mirrors: Strategically placing mirrors can significantly enhance the room's brightness and sense of space. Mirrors reflect light around the room, making it feel larger and more open. Positioning a mirror opposite a window can maximize the reflection of natural light, while placing them near a light source can brighten up dark corners.
Incorporating Transparent Furniture
Heai’s Desk and Chair: Choosing delicate furniture, like Heai's desk and chair, contributes to a lighter feel in the room. Transparent furniture has a minimal visual footprint, making the space appear less cluttered and more open. This is particularly effective in small spaces where every square inch counts.
Adding Color and Warm Light
Sunflower Yellow Sofa: Introducing a piece of furniture in sunflower yellow provides a vibrant yet cosy focal point in the room. The cheerful colour can make the space feel more welcoming and lively, offsetting the lack of natural light.
Warm Light from Wes Elm: Lighting is crucial in transforming the atmosphere of a room. Warm light creates a cosy and inviting ambience, essential for a multi-functional space that serves as an office and guest bedroom. A light fixture from Wes Elm, known for its stylish and warm lighting solutions, can illuminate the room with a soft glow, enhancing the overall warmth and airiness.
The Overall Effect
The combination of these elements transforms a small, dark room into a bright, airy, and functional space. White colours and mirrors effectively increase light and the perception of space, while transparent furniture minimizes visual clutter. The sunflower yellow sofa and warm lighting introduce warmth and vibrancy, making the room welcoming for work, relaxation, and sleep. This thoughtful approach ensures the room serves its multi-functional purpose while maintaining a light, airy atmosphere.
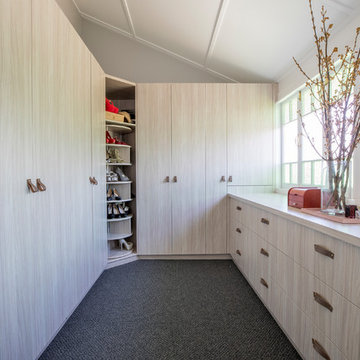
A pale timber and leather handles create a contemporary luxurious walk-in-robe in the enclosed verandah of a traditional Queenslander.
タウンズビルにある高級な中くらいなエクレクティックスタイルのおしゃれなウォークインクローゼット (フラットパネル扉のキャビネット、淡色木目調キャビネット、カーペット敷き、グレーの床) の写真
タウンズビルにある高級な中くらいなエクレクティックスタイルのおしゃれなウォークインクローゼット (フラットパネル扉のキャビネット、淡色木目調キャビネット、カーペット敷き、グレーの床) の写真
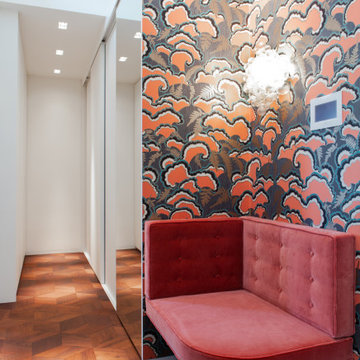
ハンブルクにある高級な中くらいなエクレクティックスタイルのおしゃれなウォークインクローゼット (フラットパネル扉のキャビネット、白いキャビネット、無垢フローリング、茶色い床、クロスの天井) の写真
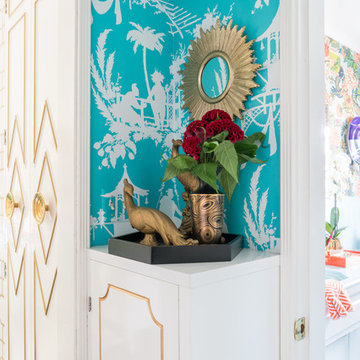
I have an embarrassing amount of makeup, which I organize by type in a tall, multi-drawer scrapbooking cart. I had Mike Z Designs build this cabinet to conceal it.
Photo © Bethany Nauert
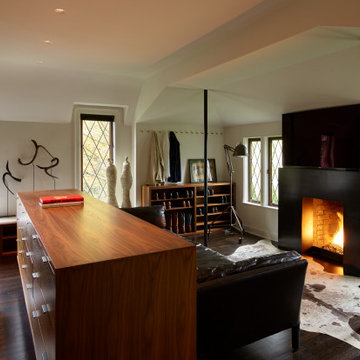
The Dressing Room was opened up to provide more space and light. Custom Walnut wardrobes, dresser, and shoe bench provide clothes storage. The blackened steel fireplace creates a warm focus for lounging.
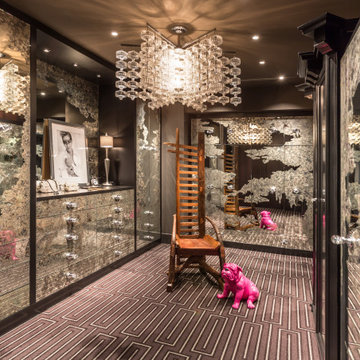
Unique dressing room with repurposed chandelier. Closet doors, interior walls, drawer facing...all surfaced with artist designed etched glass.
ミルウォーキーにある高級な中くらいなエクレクティックスタイルのおしゃれな収納・クローゼット (カーペット敷き、茶色い床) の写真
ミルウォーキーにある高級な中くらいなエクレクティックスタイルのおしゃれな収納・クローゼット (カーペット敷き、茶色い床) の写真
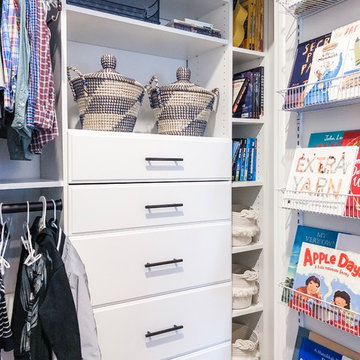
When a 7 year old Brooklyn hip-kid is also an animal lover, you get this woodland boy's room, designed to grow and maximize storage. This small kid's bedroom features a storage bed, wall shelves, a spacious desk hutch, and a storage ottoman to accommodate ample toys and books, as well as a custom designed closet to suit a growing child's needs. Hipster Animals removable wallpaper is fun for a 7 year old, but still cheeky and cool enough for a teen. And while woodland animals abound, they are balanced by mature decor elements like neutral colors, dark blues, boyish plaid, and chic wool and leather textures meant to grow with child. This room is one of our favorite small space designs - it's fun, personalized, and makes the space look bigger--while also providing storage and function.
Photo credits: Erin Coren, ASID, Curated Nest Interiors
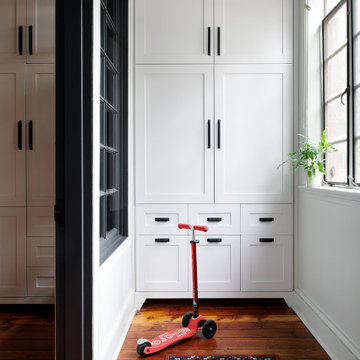
フィラデルフィアにある高級な中くらいなエクレクティックスタイルのおしゃれな収納・クローゼット (シェーカースタイル扉のキャビネット、中間色木目調キャビネット、無垢フローリング、茶色い床、造り付け) の写真
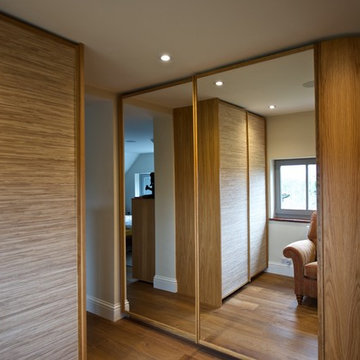
Something a bit different.
It was important that this dressing room didn't feel too cramped, or look too busy, but plenty of storage was needed.
Hinged curved doors enabled us to maximise the size of the wardrobes, with sliding doors on the fronts. The large mirrors make the room feel more spacious and the seagrass panels add interest while also creating a calm feel.
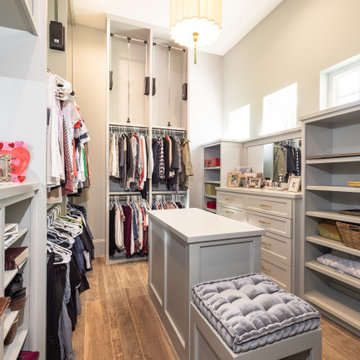
ヒューストンにある高級な広いエクレクティックスタイルのおしゃれなウォークインクローゼット (落し込みパネル扉のキャビネット、グレーのキャビネット、濃色無垢フローリング、茶色い床) の写真
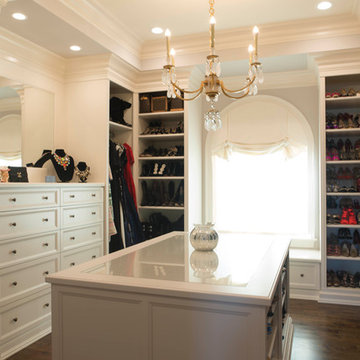
ローリーにある高級な広いエクレクティックスタイルのおしゃれなウォークインクローゼット (落し込みパネル扉のキャビネット、白いキャビネット、濃色無垢フローリング、茶色い床) の写真
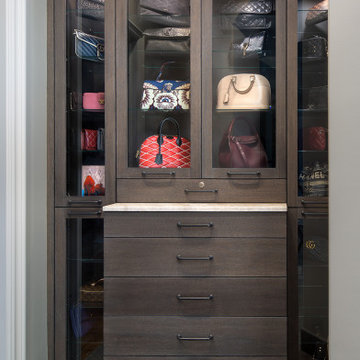
Purse closet located between large bathroom and walk in closet.
サンディエゴにある高級な中くらいなエクレクティックスタイルのおしゃれなフィッティングルーム (フラットパネル扉のキャビネット、濃色木目調キャビネット、ライムストーンの床、グレーの床) の写真
サンディエゴにある高級な中くらいなエクレクティックスタイルのおしゃれなフィッティングルーム (フラットパネル扉のキャビネット、濃色木目調キャビネット、ライムストーンの床、グレーの床) の写真
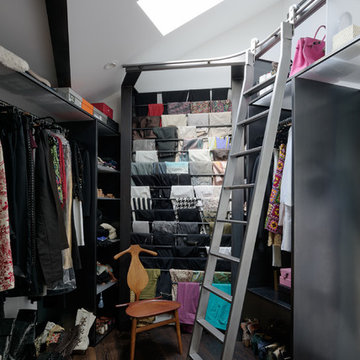
Joe Fletcher
サンフランシスコにある高級な中くらいなエクレクティックスタイルのおしゃれなウォークインクローゼット (オープンシェルフ、黒いキャビネット、濃色無垢フローリング、茶色い床) の写真
サンフランシスコにある高級な中くらいなエクレクティックスタイルのおしゃれなウォークインクローゼット (オープンシェルフ、黒いキャビネット、濃色無垢フローリング、茶色い床) の写真
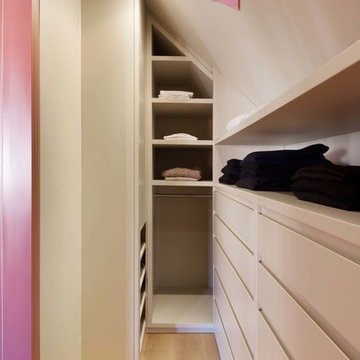
ロンドンにある高級な中くらいなエクレクティックスタイルのおしゃれなウォークインクローゼット (シェーカースタイル扉のキャビネット、グレーのキャビネット、淡色無垢フローリング、グレーの床) の写真
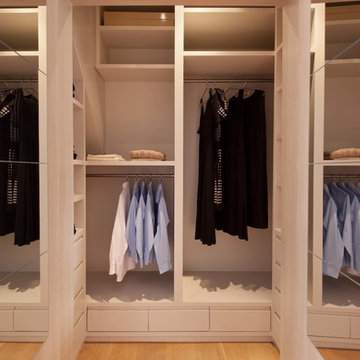
ロンドンにある高級な中くらいなエクレクティックスタイルのおしゃれなウォークインクローゼット (シェーカースタイル扉のキャビネット、グレーのキャビネット、淡色無垢フローリング、グレーの床) の写真
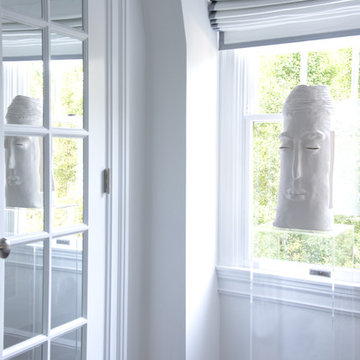
Photographer, Jane Beiles
ニューヨークにある高級な中くらいなエクレクティックスタイルのおしゃれなフィッティングルーム (無垢フローリング、茶色い床) の写真
ニューヨークにある高級な中くらいなエクレクティックスタイルのおしゃれなフィッティングルーム (無垢フローリング、茶色い床) の写真
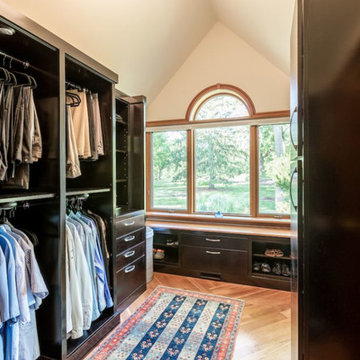
A small unused bedroom that adjoined the master suite was captured to create this bright and airy walk-in closet for the master bedroom. This whole-house remodel was designed and built by Meadowlark Design+Build in Ann Arbor, Michigan. Photos by Sean Carter.
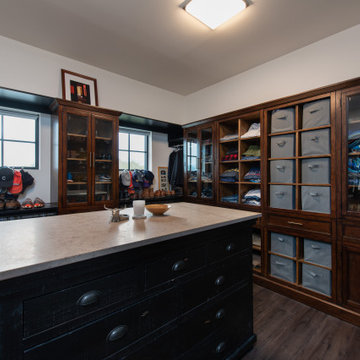
Master Closet
他の地域にある高級な広いエクレクティックスタイルのおしゃれなウォークインクローゼット (フラットパネル扉のキャビネット、中間色木目調キャビネット、ラミネートの床、グレーの床) の写真
他の地域にある高級な広いエクレクティックスタイルのおしゃれなウォークインクローゼット (フラットパネル扉のキャビネット、中間色木目調キャビネット、ラミネートの床、グレーの床) の写真
高級なエクレクティックスタイルの収納・クローゼット (茶色い床、グレーの床) のアイデア
1
