高級なエクレクティックスタイルの収納・クローゼット (フラットパネル扉のキャビネット) のアイデア
絞り込み:
資材コスト
並び替え:今日の人気順
写真 1〜20 枚目(全 31 枚)
1/4
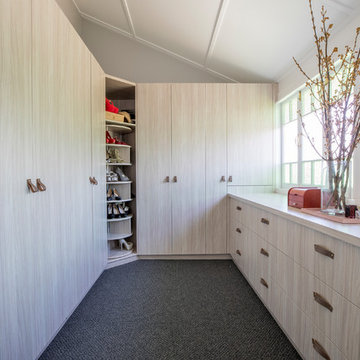
A pale timber and leather handles create a contemporary luxurious walk-in-robe in the enclosed verandah of a traditional Queenslander.
タウンズビルにある高級な中くらいなエクレクティックスタイルのおしゃれなウォークインクローゼット (フラットパネル扉のキャビネット、淡色木目調キャビネット、カーペット敷き、グレーの床) の写真
タウンズビルにある高級な中くらいなエクレクティックスタイルのおしゃれなウォークインクローゼット (フラットパネル扉のキャビネット、淡色木目調キャビネット、カーペット敷き、グレーの床) の写真
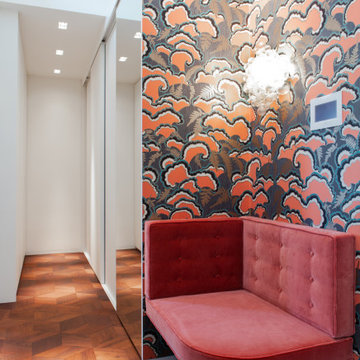
ハンブルクにある高級な中くらいなエクレクティックスタイルのおしゃれなウォークインクローゼット (フラットパネル扉のキャビネット、白いキャビネット、無垢フローリング、茶色い床、クロスの天井) の写真
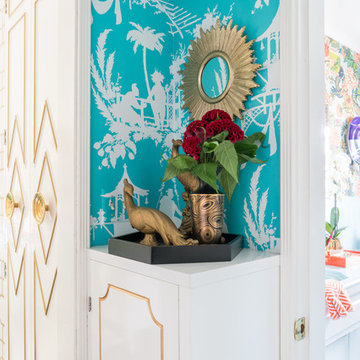
I have an embarrassing amount of makeup, which I organize by type in a tall, multi-drawer scrapbooking cart. I had Mike Z Designs build this cabinet to conceal it.
Photo © Bethany Nauert

The dressing had to be spacious and, of course, with plenty of storage. Since we dressed all wardrobes in the house, we chose to dress this dressing room as well.
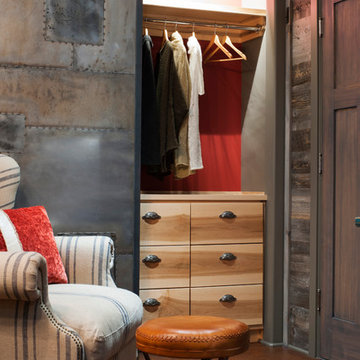
Custom guest closet behind custom distressed metal barn doors.
Photos by Ezra Marcos
他の地域にある高級な小さなエクレクティックスタイルのおしゃれな壁面クローゼット (フラットパネル扉のキャビネット、淡色木目調キャビネット、コルクフローリング) の写真
他の地域にある高級な小さなエクレクティックスタイルのおしゃれな壁面クローゼット (フラットパネル扉のキャビネット、淡色木目調キャビネット、コルクフローリング) の写真
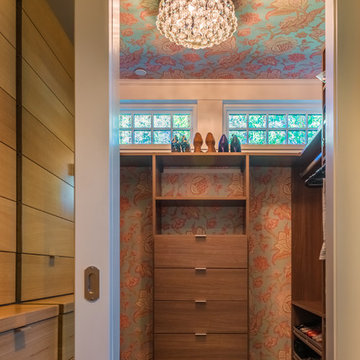
Custom walk in closet.
Ali Atri Photography
サンフランシスコにある高級な中くらいなエクレクティックスタイルのおしゃれなウォークインクローゼット (フラットパネル扉のキャビネット、中間色木目調キャビネット、濃色無垢フローリング) の写真
サンフランシスコにある高級な中くらいなエクレクティックスタイルのおしゃれなウォークインクローゼット (フラットパネル扉のキャビネット、中間色木目調キャビネット、濃色無垢フローリング) の写真
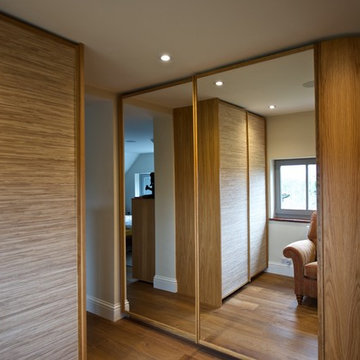
Something a bit different.
It was important that this dressing room didn't feel too cramped, or look too busy, but plenty of storage was needed.
Hinged curved doors enabled us to maximise the size of the wardrobes, with sliding doors on the fronts. The large mirrors make the room feel more spacious and the seagrass panels add interest while also creating a calm feel.
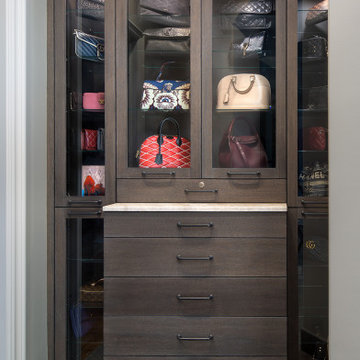
Purse closet located between large bathroom and walk in closet.
サンディエゴにある高級な中くらいなエクレクティックスタイルのおしゃれなフィッティングルーム (フラットパネル扉のキャビネット、濃色木目調キャビネット、ライムストーンの床、グレーの床) の写真
サンディエゴにある高級な中くらいなエクレクティックスタイルのおしゃれなフィッティングルーム (フラットパネル扉のキャビネット、濃色木目調キャビネット、ライムストーンの床、グレーの床) の写真
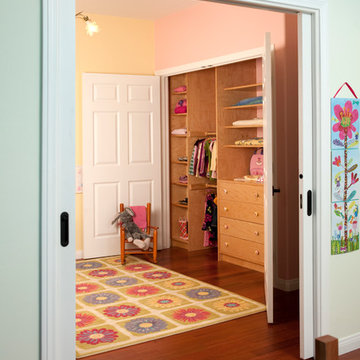
This shot shows the built -in closet that holds a dresser, adjustable shelving and closet poles that can be raised as the children grow.
Photos by Paul Body
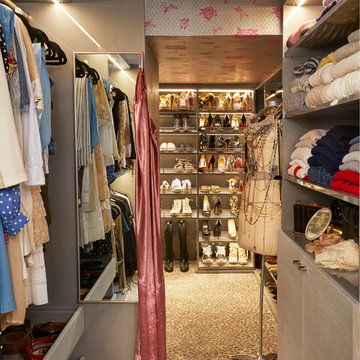
This year, transFORM designed, manufactured and installed a custom walk-in closet / dressing room for Real Housewives of New York star, Carole Radziwill.
The unit was made with High Gloss Silver, High Gloss Graphite and a combination of custom, textured finishes. These artistically inspired elements work together to create a beautiful appearance, stunning depth of look, and smooth, touchable feel that exceeds expectations. The juxtaposition of soft gray finishes, and eclectic, globally-influenced accessories makes for a charming, sophisticated sanctuary.
There are two sections of floor-to-ceiling shoe shelves with Matte Nickel shoe fences, which were purposely installed on a slant to provide easy access. Clean lines, both elegant and refined, allow Carole to locate her beloved pair of Jimmy Choos while emerging from an early morning haze.
Innovative details and contemporary technique come together in a seamless and harmonious way. High and low hanging sections afford Carole enough room to organize her items based on size. This type of mechanism offers more depth than a standard hanging system. Open, adjustable shelving also adds a substantial amount of space to display bulky sweaters, smaller collectibles and exclusive handbags.
transFORM integrated a lovely combination of energy efficient lighting options throughout the unit. The recessed LED strip lights pulse through the Metal, Swarovski Crystal hardware and create an even higher level of awareness and perception. This effect makes the space look more unique, user-friendly and accommodating.
Behind closed doors, we have an elite scarf rack and sliding pant rack, both in a Matte Nickel finish. Additionally, an elegant full-length mirror that pivots and slides was added in Matte Aluminum.
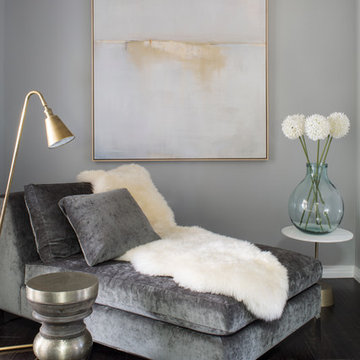
Meghan Bob Photography
ロサンゼルスにある高級な中くらいなエクレクティックスタイルのおしゃれなフィッティングルーム (フラットパネル扉のキャビネット、淡色木目調キャビネット、濃色無垢フローリング) の写真
ロサンゼルスにある高級な中くらいなエクレクティックスタイルのおしゃれなフィッティングルーム (フラットパネル扉のキャビネット、淡色木目調キャビネット、濃色無垢フローリング) の写真
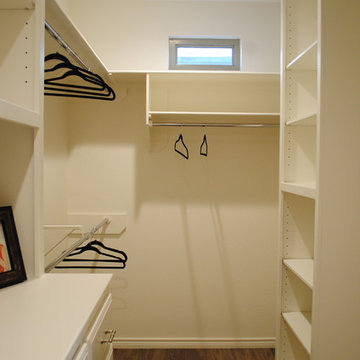
This master closet is all white based to allow your clothing to be the art in the room! There is a built in dresser and shoe shelving so that the room can hold all of your clothing!
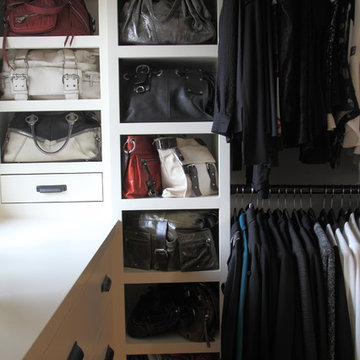
Photo: Teness Herman Photography © 2015 Houzz
ポートランドにある高級な広いエクレクティックスタイルのおしゃれなウォークインクローゼット (フラットパネル扉のキャビネット、白いキャビネット、カーペット敷き) の写真
ポートランドにある高級な広いエクレクティックスタイルのおしゃれなウォークインクローゼット (フラットパネル扉のキャビネット、白いキャビネット、カーペット敷き) の写真
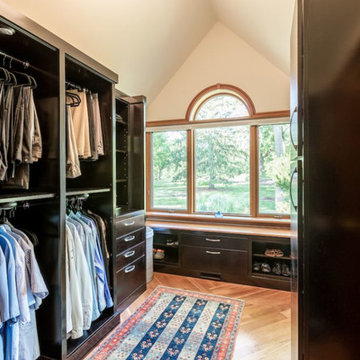
A small unused bedroom that adjoined the master suite was captured to create this bright and airy walk-in closet for the master bedroom. This whole-house remodel was designed and built by Meadowlark Design+Build in Ann Arbor, Michigan. Photos by Sean Carter.
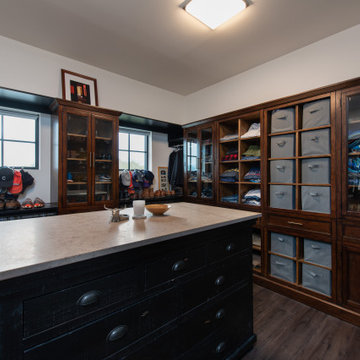
Master Closet
他の地域にある高級な広いエクレクティックスタイルのおしゃれなウォークインクローゼット (フラットパネル扉のキャビネット、中間色木目調キャビネット、ラミネートの床、グレーの床) の写真
他の地域にある高級な広いエクレクティックスタイルのおしゃれなウォークインクローゼット (フラットパネル扉のキャビネット、中間色木目調キャビネット、ラミネートの床、グレーの床) の写真
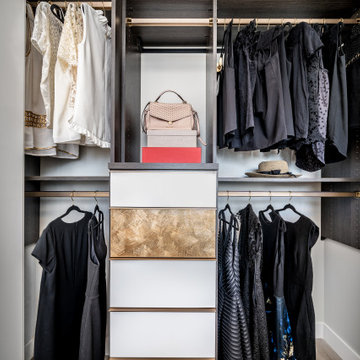
The original closet was insufficient for storage and the decision was made to remove bi-fold doors to free up space in the bedroom. Gold accents in the custom storage closet make an attractive statement for this open concept closet.
Photo: Caydence Photography
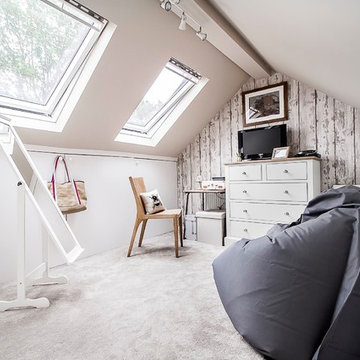
Gilda Cevasco
ロンドンにある高級な中くらいなエクレクティックスタイルのおしゃれなウォークインクローゼット (フラットパネル扉のキャビネット、白いキャビネット、カーペット敷き、グレーの床) の写真
ロンドンにある高級な中くらいなエクレクティックスタイルのおしゃれなウォークインクローゼット (フラットパネル扉のキャビネット、白いキャビネット、カーペット敷き、グレーの床) の写真
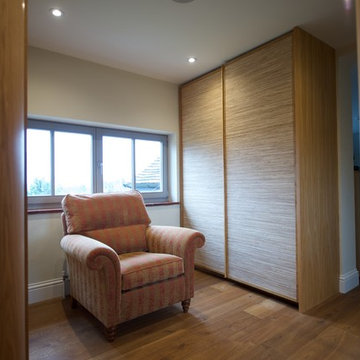
Something a bit different.
It was important that this dressing room didn't feel too cramped, or look too busy, but plenty of storage was needed.
Hinged curved doors enabled us to maximise the size of the wardrobes, with sliding doors on the fronts. The large mirrors make the room feel more spacious and the seagrass panels add interest while also creating a calm feel.
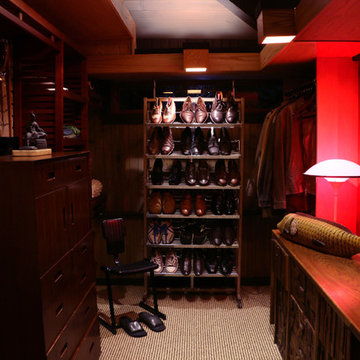
Transcend Studios LLC
シカゴにある高級な中くらいなエクレクティックスタイルのおしゃれなウォークインクローゼット (フラットパネル扉のキャビネット、濃色木目調キャビネット、カーペット敷き) の写真
シカゴにある高級な中くらいなエクレクティックスタイルのおしゃれなウォークインクローゼット (フラットパネル扉のキャビネット、濃色木目調キャビネット、カーペット敷き) の写真
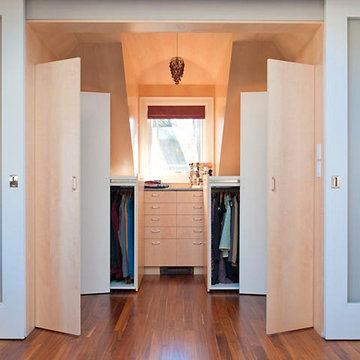
Master Walk-in-Closet - Doors Open
トロントにある高級な中くらいなエクレクティックスタイルのおしゃれなウォークインクローゼット (フラットパネル扉のキャビネット、淡色木目調キャビネット、濃色無垢フローリング) の写真
トロントにある高級な中くらいなエクレクティックスタイルのおしゃれなウォークインクローゼット (フラットパネル扉のキャビネット、淡色木目調キャビネット、濃色無垢フローリング) の写真
高級なエクレクティックスタイルの収納・クローゼット (フラットパネル扉のキャビネット) のアイデア
1