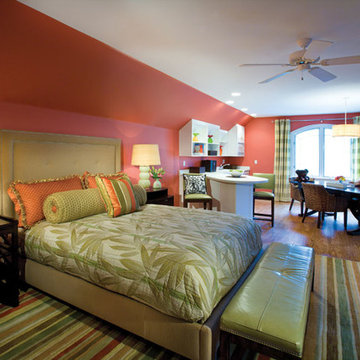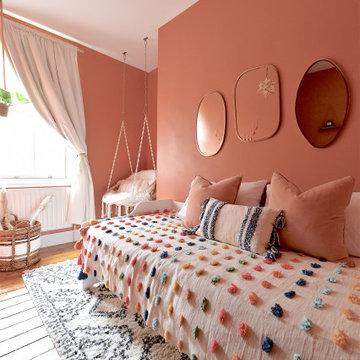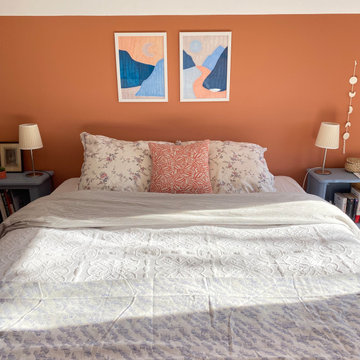エクレクティックスタイルの寝室 (コルクフローリング、無垢フローリング、茶色い床、オレンジの壁) の写真
絞り込み:
資材コスト
並び替え:今日の人気順
写真 1〜7 枚目(全 7 枚)
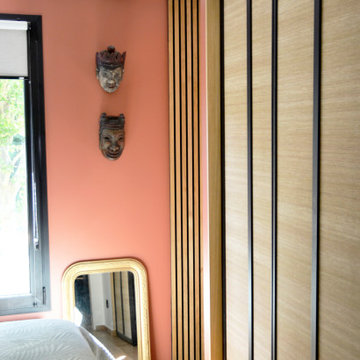
Le projet se déroule à la Celle Saint Cloud, dans un quartier historique. Une réalisation où se mêlent optimisation des surfaces et efficacité d’usage.
Nous sommes dans un immeuble datant fin XIXème, disposant d’une surface de 45m2. L’existant comportait deux chambres très petites, un semblant de salon ouvert sur une cuisine peu fonctionnelle.
Dans la nouvelle distribution AOUN INTERIEURS opte pour une circulation fluide, en dégageant les espaces de leurs cloisons existantes pour bénéficier d’une lumière traversante. Révélant ainsi tout le potentiel des nouveaux volumes.
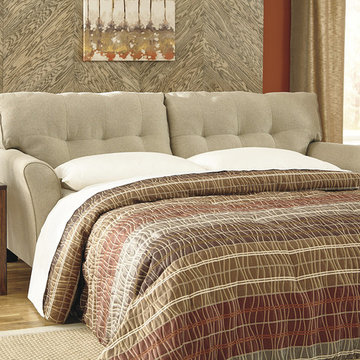
NOTE: Only available at Star's Outlet & Clearance Centers and online.
Inspired by the crisp tailoring of mid-century furniture, the Lily Sleeper Sofa invites you to kick back in swank style. Distinctive elements including wedge arms and buttonless tufting merge lean lines with indulgent comfort. The pullout queen memory foam mattress is an added comfort for overnight guests.
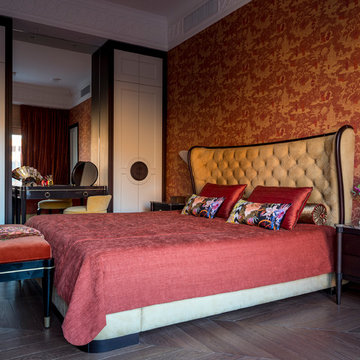
Современная квартира с элементами Ар-Деко.
Авторы:Яровикова Анна, Воробьева Елена. Фотограф: Евгений Кулибаба
モスクワにある中くらいなエクレクティックスタイルのおしゃれな寝室 (オレンジの壁、無垢フローリング、茶色い床) のインテリア
モスクワにある中くらいなエクレクティックスタイルのおしゃれな寝室 (オレンジの壁、無垢フローリング、茶色い床) のインテリア
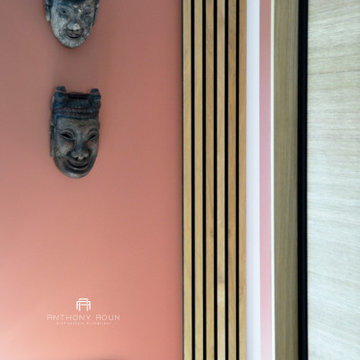
Le projet se déroule à la Celle Saint Cloud, dans un quartier historique. Une réalisation où se mêlent optimisation des surfaces et efficacité d’usage.
Nous sommes dans un immeuble datant fin XIXème, disposant d’une surface de 45m2. L’existant comportait deux chambres très petites, un semblant de salon ouvert sur une cuisine peu fonctionnelle.
Dans la nouvelle distribution AOUN INTERIEURS opte pour une circulation fluide, en dégageant les espaces de leurs cloisons existantes pour bénéficier d’une lumière traversante. Révélant ainsi tout le potentiel des nouveaux volumes.
エクレクティックスタイルの寝室 (コルクフローリング、無垢フローリング、茶色い床、オレンジの壁) の写真
1
