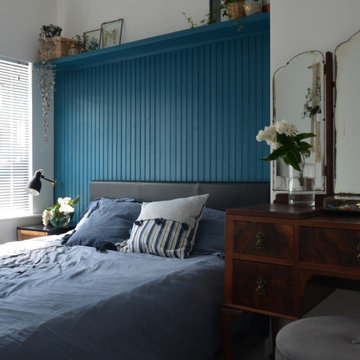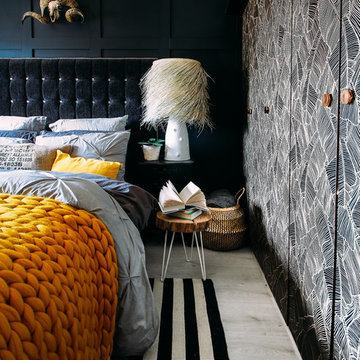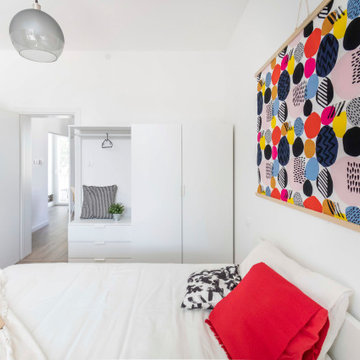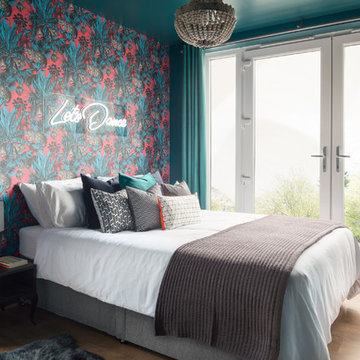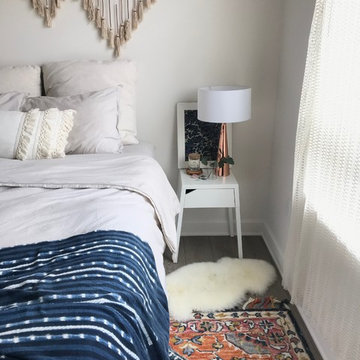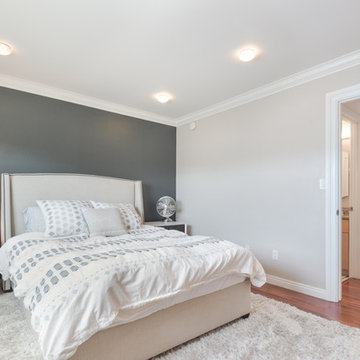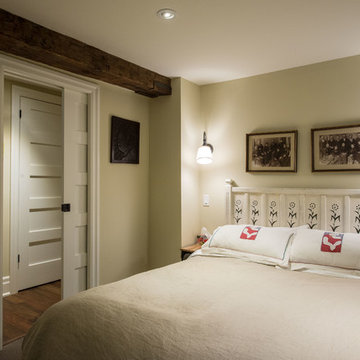エクレクティックスタイルの寝室 (コーナー設置型暖炉、暖炉なし、ラミネートの床) の写真
絞り込み:
資材コスト
並び替え:今日の人気順
写真 1〜20 枚目(全 98 枚)
1/5
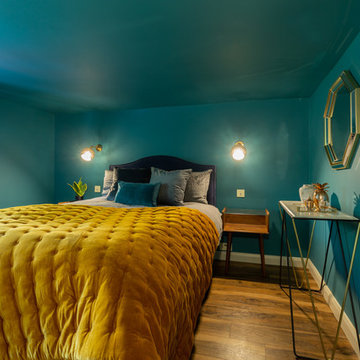
An elegant, modern and eclectic bedroom in a bold teal with accents of mustard, navy and dark grey.
Minimal furniture was used to so as not to encroach on the limited space and the metal accents really added to the luxe of this room.
All photos taken by Simply C Photography
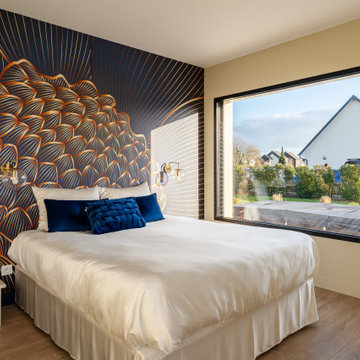
A la base de ce projet, des plans d'une maison contemporaine.
Nos clients désiraient une ambiance chaleureuse, colorée aux volumes familiaux.
Place à la visite ...
Une fois la porte d'entrée passée, nous entrons dans une belle entrée habillée d'un magnifique papier peint bleu aux motifs dorés représentant la feuille du gingko. Au sol, un parquet chêne naturel filant sur l'ensemble de la pièce de vie.
Allons découvrir cet espace de vie. Une grande pièce lumineuse nous ouvre les bras, elle est composée d'une partie salon, une partie salle à manger cuisine, séparée par un escalier architectural.
Nos clients désiraient une cuisine familiale, pratique mais pure car elle est ouverte sur le reste de la pièce de vie. Nous avons opté pour un modèle blanc mat, avec de nombreux rangements toute hauteur, des armoires dissimulant l'ensemble des appareils de cuisine. Un très grand îlot central et une crédence miroir pour être toujours au contact de ses convives.
Côté ambiance, nous avons créé une boîte colorée dans un ton terracotta rosé, en harmonie avec le carrelage de sol, très beau modèle esprit carreaux vieilli.
La salle à manger se trouve dans le prolongement de la cuisine, une table en céramique noire entourée de chaises design en bois. Au sol nous retrouvons le parquet de l'entrée.
L'escalier, pièce centrale de la pièce, mit en valeur par le papier peint gingko bleu intense. L'escalier a été réalisé sur mesure, mélange de métal et de bois naturel.
Dans la continuité, nous trouvons le salon, lumineux grâce à ces belles ouvertures donnant sur le jardin. Cet espace se devait d'être épuré et pratique pour cette famille de 4 personnes. Nous avons dessiné un meuble sur mesure toute hauteur permettant d'y placer la télévision, l'espace bar, et de nombreux rangements. Une finition laque mate dans un bleu profond reprenant les codes de l'entrée.
Restons au rez-de-chaussée, je vous emmène dans la suite parentale, baignée de lumière naturelle, le sol est le même que le reste des pièces. La chambre se voulait comme une suite d'hôtel, nous avons alors repris ces codes : un papier peint panoramique en tête de lit, de beaux luminaires, un espace bureau, deux fauteuils et un linge de lit neutre.
Entre la chambre et la salle de bains, nous avons aménagé un grand dressing sur mesure, rehaussé par une couleur chaude et dynamique appliquée sur l'ensemble des murs et du plafond.
La salle de bains, espace zen, doux. Composée d'une belle douche colorée, d'un meuble vasque digne d'un hôtel, et d'une magnifique baignoire îlot, permettant de bons moments de détente.
Dernière pièce du rez-de-chaussée, la chambre d'amis et sa salle d'eau. Nous avons créé une ambiance douce, fraiche et lumineuse. Un grand papier peint panoramique en tête de lit et le reste des murs peints dans un vert d'eau, le tout habillé par quelques touches de rotin. La salle d'eau se voulait en harmonie, un carrelage imitation parquet foncé, et des murs clairs pour cette pièce aveugle.
Suivez-moi à l'étage...
Une première chambre à l'ambiance colorée inspirée des blocs de construction Lego. Nous avons joué sur des formes géométriques pour créer des espaces et apporter du dynamisme. Ici aussi, un dressing sur mesure a été créé.
La deuxième chambre, est plus douce mais aussi traitée en Color zoning avec une tête de lit toute en rondeurs.
Les deux salles d'eau ont été traitées avec du grès cérame imitation terrazzo, un modèle bleu pour la première et orangé pour la deuxième.
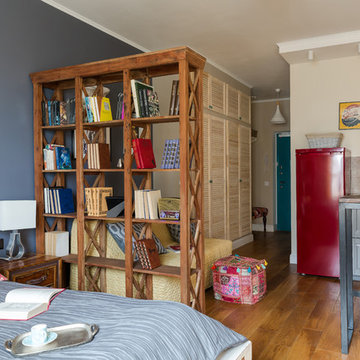
фотографы: Екатерина Титенко, Анна Чернышова, дизайнер: Алла Сеничева
サンクトペテルブルクにある小さなエクレクティックスタイルのおしゃれなロフト寝室 (グレーの壁、ラミネートの床、暖炉なし)
サンクトペテルブルクにある小さなエクレクティックスタイルのおしゃれなロフト寝室 (グレーの壁、ラミネートの床、暖炉なし)
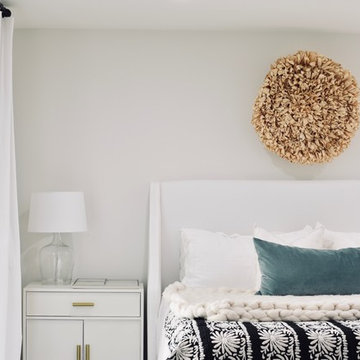
The client requested a light and bright master bedroom with neutral and natural materials and a pop of color.
フェニックスにある小さなエクレクティックスタイルのおしゃれな主寝室 (白い壁、ラミネートの床、暖炉なし、グレーの床) のインテリア
フェニックスにある小さなエクレクティックスタイルのおしゃれな主寝室 (白い壁、ラミネートの床、暖炉なし、グレーの床) のインテリア
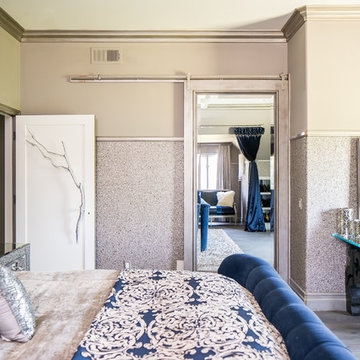
Glitzy master bedroom, lots of shine mixed with matt rustic finishes
オレンジカウンティにある広いエクレクティックスタイルのおしゃれな主寝室 (ベージュの壁、ラミネートの床、暖炉なし、ベージュの床) のレイアウト
オレンジカウンティにある広いエクレクティックスタイルのおしゃれな主寝室 (ベージュの壁、ラミネートの床、暖炉なし、ベージュの床) のレイアウト
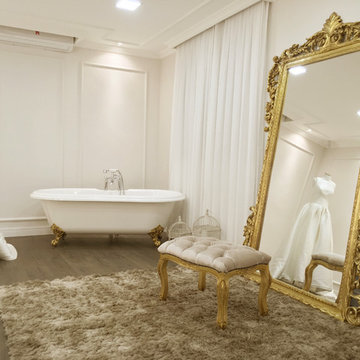
Sala de noiva com detalhes em tom dourado envelhecido.
他の地域にある中くらいなエクレクティックスタイルのおしゃれな主寝室 (白い壁、ラミネートの床、暖炉なし、茶色い床)
他の地域にある中くらいなエクレクティックスタイルのおしゃれな主寝室 (白い壁、ラミネートの床、暖炉なし、茶色い床)
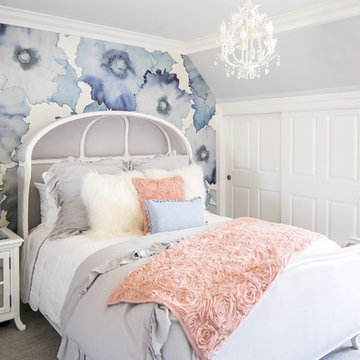
French Inspired bedroom, light and airy, sheer drapery treatment
オレンジカウンティにある広いエクレクティックスタイルのおしゃれな主寝室 (グレーの床、青い壁、ラミネートの床、暖炉なし)
オレンジカウンティにある広いエクレクティックスタイルのおしゃれな主寝室 (グレーの床、青い壁、ラミネートの床、暖炉なし)
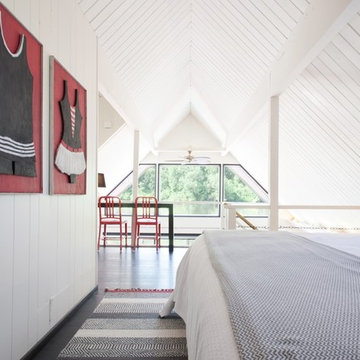
Photo by: Shawn St. Peter Photography - What designer could pass on the opportunity to buy a floating home like the one featured in the movie Sleepless in Seattle? Well, not this one! When I purchased this floating home from my aunt and uncle, I didn’t know about floats and stringers and other issues specific to floating homes. Nor had I really thought about the hassle of an out of state remodel. Believing that I was up for the challenge, I grabbed my water wings, sketchpad, and measuring tape and jumped right in!
If you’ve ever thought of buying a floating home, I’ve already tripped over some of the hurdles you will face. So hop on board - hopefully you will enjoy the ride.
I have shared my story of this floating home remodel and accidental flip in my eBook "Sleepless in Portland." Just subscribe to our monthly design newsletter and you will be sent a link to view all the photos and stories in my eBook.
http://www.designvisionstudio.com/contact.html
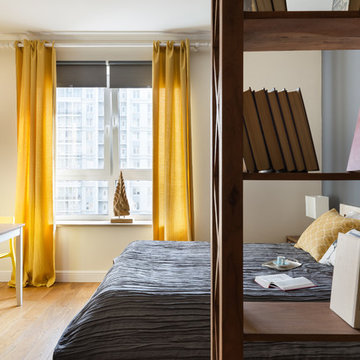
фотографы: Екатерина Титенко, Анна Чернышова, дизайнер: Алла Сеничева
サンクトペテルブルクにある小さなエクレクティックスタイルのおしゃれなロフト寝室 (グレーの壁、ラミネートの床、暖炉なし) のレイアウト
サンクトペテルブルクにある小さなエクレクティックスタイルのおしゃれなロフト寝室 (グレーの壁、ラミネートの床、暖炉なし) のレイアウト
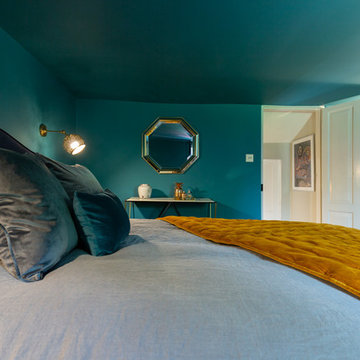
An elegant, modern and eclectic bedroom in a bold teal with accents of mustard, navy and dark grey.
Minimal furniture was used to so as not to encroach on the limited space and the metal accents really added to the luxe of this room.
All photos taken by Simply C Photography
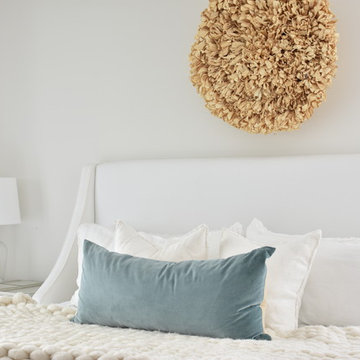
The client requested a light and bright master bedroom with neutral and natural materials and a pop of color.
フェニックスにある小さなエクレクティックスタイルのおしゃれな主寝室 (白い壁、ラミネートの床、暖炉なし、グレーの床) のレイアウト
フェニックスにある小さなエクレクティックスタイルのおしゃれな主寝室 (白い壁、ラミネートの床、暖炉なし、グレーの床) のレイアウト
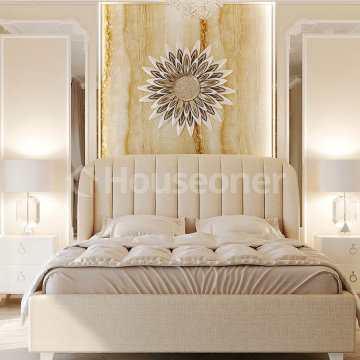
Construir una vivienda o realizar una reforma es un proceso largo, tedioso y lleno de imprevistos. En Houseoner te ayudamos a llevar a cabo la casa de tus sueños. Te ayudamos a buscar terreno, realizar el proyecto de arquitectura del interior y del exterior de tu casa y además, gestionamos la construcción de tu nueva vivienda.
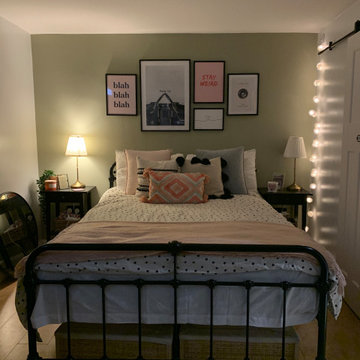
Conversion of an integrated garage in a period property to create a bedroom with en-suite and dressing room
他の地域にある小さなエクレクティックスタイルのおしゃれな客用寝室 (緑の壁、ラミネートの床、暖炉なし、茶色い床) のレイアウト
他の地域にある小さなエクレクティックスタイルのおしゃれな客用寝室 (緑の壁、ラミネートの床、暖炉なし、茶色い床) のレイアウト
エクレクティックスタイルの寝室 (コーナー設置型暖炉、暖炉なし、ラミネートの床) の写真
1
