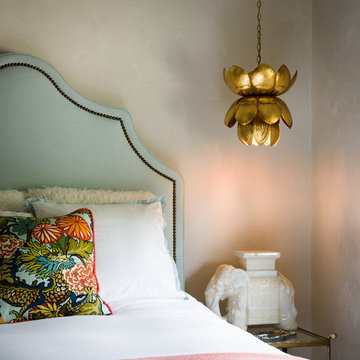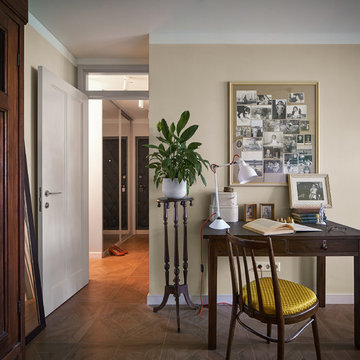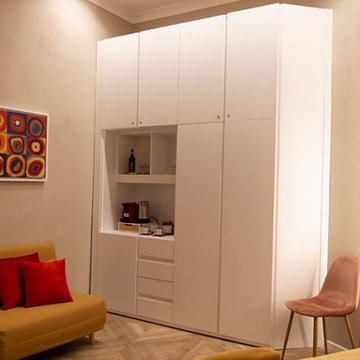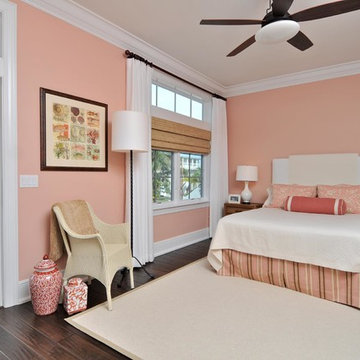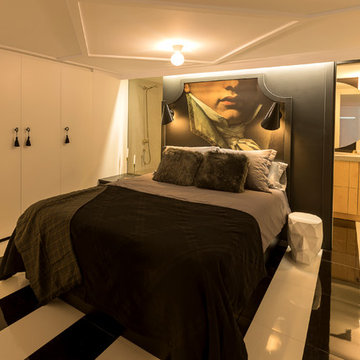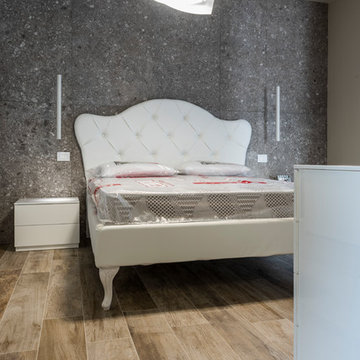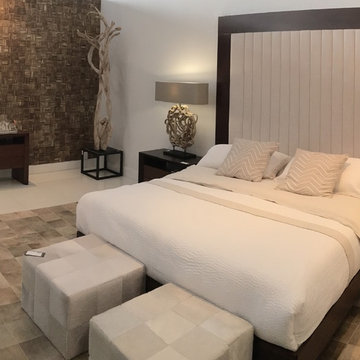ブラウンのエクレクティックスタイルの寝室 (磁器タイルの床) の写真
並び替え:今日の人気順
写真 1〜20 枚目(全 53 枚)
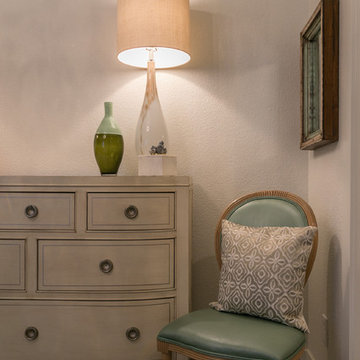
Photo Credits- Josh Cuchiara
他の地域にある中くらいなエクレクティックスタイルのおしゃれな主寝室 (磁器タイルの床、白い壁、ベージュの床) のインテリア
他の地域にある中くらいなエクレクティックスタイルのおしゃれな主寝室 (磁器タイルの床、白い壁、ベージュの床) のインテリア
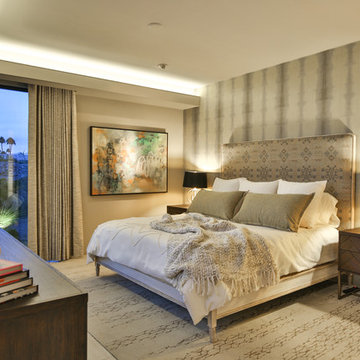
Trent Teigan
ロサンゼルスにある中くらいなエクレクティックスタイルのおしゃれな客用寝室 (緑の壁、磁器タイルの床、暖炉なし、石材の暖炉まわり、ベージュの床) のレイアウト
ロサンゼルスにある中くらいなエクレクティックスタイルのおしゃれな客用寝室 (緑の壁、磁器タイルの床、暖炉なし、石材の暖炉まわり、ベージュの床) のレイアウト
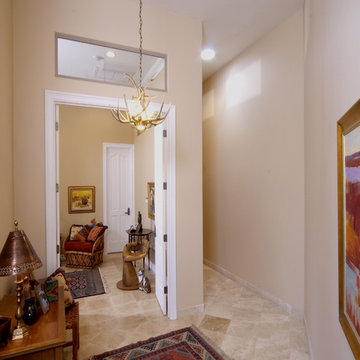
Our main challenge was constructing an addition to the home sitting atop a mountain.
While excavating for the footing the heavily granite rock terrain remained immovable. Special engineering was required & a separate inspection done to approve the drilled reinforcement into the boulder.
An ugly load bearing column that interfered with having the addition blend with existing home was replaced with a load bearing support beam ingeniously hidden within the walls of the addition.
Existing flagstone around the patio had to be carefully sawcut in large pieces along existing grout lines to be preserved for relaying to blend with existing.
The close proximity of the client’s hot tub and pool to the work area posed a dangerous safety hazard. A temporary plywood cover was constructed over the hot tub and part of the pool to prevent falling into the water while still having pool accessible for clients. Temporary fences were built to confine the dogs from the main construction area.
Another challenge was to design the exterior of the new master suite to match the existing (west side) of the home. Duplicating the same dimensions for every new angle created, a symmetrical bump out was created for the new addition without jeopardizing the great mountain view! Also, all new matching security screen doors were added to the existing home as well as the new master suite to complete the well balanced and seamless appearance.
To utilize the view from the Client’s new master bedroom we expanded the existing room fifteen feet building a bay window wall with all fixed picture windows.
Client was extremely concerned about the room’s lighting. In addition to the window wall, we filled the room with recessed can lights, natural solar tube lighting, exterior patio doors, and additional interior transom windows.
Additional storage and a place to display collectibles was resolved by adding niches, plant shelves, and a master bedroom closet organizer.
The Client also wanted to have the interior of her new master bedroom suite blend in with the rest of the home. Custom made vanity cabinets and matching plumbing fixtures were designed for the master bath. Travertine floor tile matched existing; and entire suite was painted to match existing home interior.
During the framing stage a deep wall with additional unused space was discovered between the client’s living room area and the new master bedroom suite. Remembering the client’s wish for space for their electronic components, a custom face frame and cabinet door was ordered and installed creating another niche wide enough and deep enough for the Client to store all of the entertainment center components.
R-19 insulation was also utilized in this main entertainment wall to create an effective sound barrier between the existing living space and the new master suite.
The additional fifteen feet of interior living space totally completed the interior remodeled master bedroom suite. A bay window wall allowed the homeowner to capture all picturesque mountain views. The security screen doors offer an added security precaution, yet allowing airflow into the new space through the homeowners new French doors.
See how we created an open floor-plan for our master suite addition.
For more info and photos visit...
http://www.triliteremodeling.com/mountain-top-addition.html
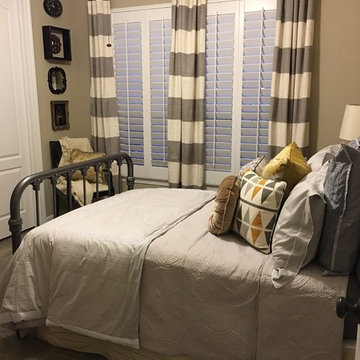
Guest Room redesign on a budget. Inviting and updated look created using repurposed furniture and accessories from other rooms in the home. The antique iron bed was being stored in the garage and was the in the homeowner's childhood room. It was previously painted royal blue and had quite a bit of rust peeping through. A bit of steel wool and a fresh coat of spray paint gave this bed a new life, and it is now quite the center piece for this inviting bedroom.
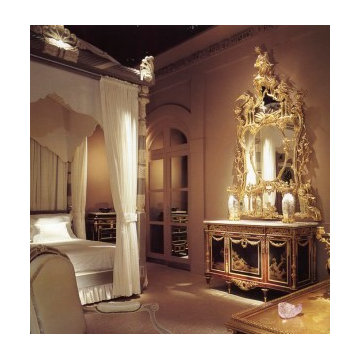
Robert Cook
ダラスにある中くらいなエクレクティックスタイルのおしゃれな主寝室 (ベージュの壁、磁器タイルの床、標準型暖炉、石材の暖炉まわり、ベージュの床) のインテリア
ダラスにある中くらいなエクレクティックスタイルのおしゃれな主寝室 (ベージュの壁、磁器タイルの床、標準型暖炉、石材の暖炉まわり、ベージュの床) のインテリア
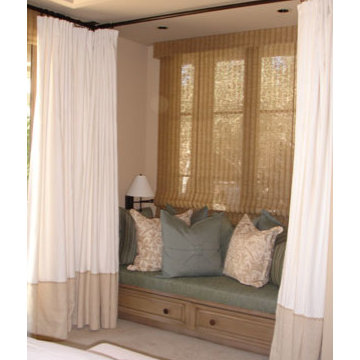
カンザスシティにある広いエクレクティックスタイルのおしゃれな主寝室 (ベージュの壁、磁器タイルの床、暖炉なし) のレイアウト
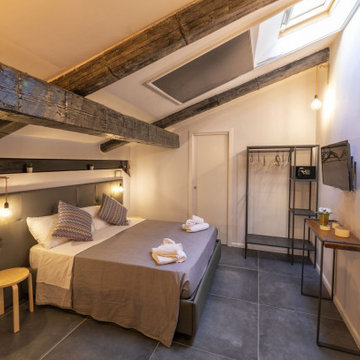
ナポリにある中くらいなエクレクティックスタイルのおしゃれな主寝室 (ベージュの壁、磁器タイルの床、グレーの床、表し梁) のレイアウト
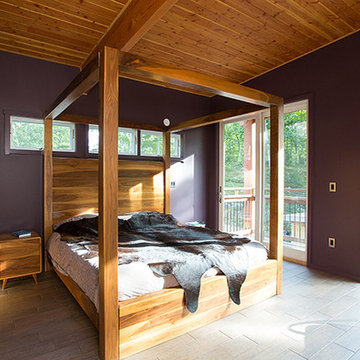
Upper level master bedroom with ensuite bathroom. Custom designed and built furniture. His and her closets with barn doors.
他の地域にある中くらいなエクレクティックスタイルのおしゃれな主寝室 (紫の壁、磁器タイルの床、暖炉なし、茶色い床)
他の地域にある中くらいなエクレクティックスタイルのおしゃれな主寝室 (紫の壁、磁器タイルの床、暖炉なし、茶色い床)
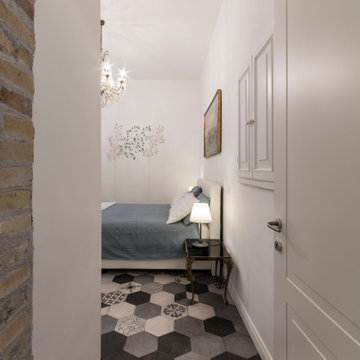
Camera con letto matrimoniale contenitore e piccolo angolo studio. Finiture: pavimento in gress porcellanato effetto cementine e pareti in tinta color bianco opaco. Illuminazione: vecchio lampadario di riuso.
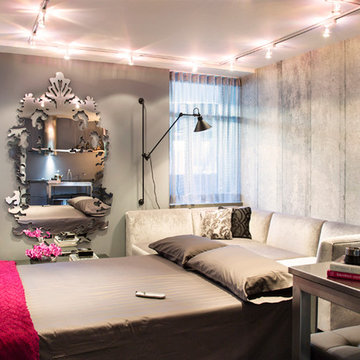
meghan hall photography
トロントにある小さなエクレクティックスタイルのおしゃれな主寝室 (グレーの壁、磁器タイルの床、暖炉なし) のインテリア
トロントにある小さなエクレクティックスタイルのおしゃれな主寝室 (グレーの壁、磁器タイルの床、暖炉なし) のインテリア
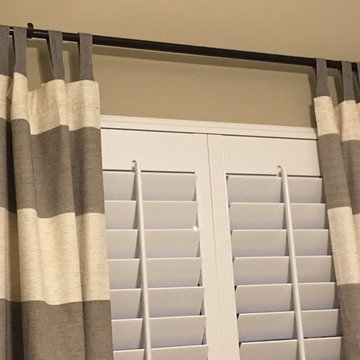
Turn store bought curtain panels into something extra special. In this new construction home, the ceilings are high, and I was faced with the challenge of findings extra-long ready-made panels at a budget-friendly price. The longest panels I could scout that weekend were 96 inches. Using trim from the fabric store, I added 4-inch tabs across the top, allowing me to hang the drapery rod higher, thus drawing the eye up further.
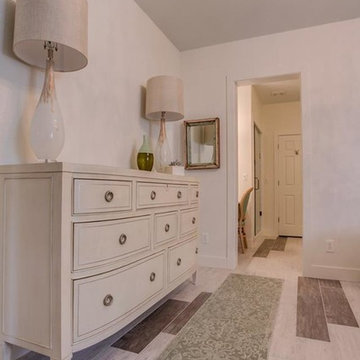
Master bedroom walkway into Master bathroom suite
Photo Credits- Josh Cuchiara
他の地域にある中くらいなエクレクティックスタイルのおしゃれな主寝室 (磁器タイルの床、白い壁、ベージュの床) のインテリア
他の地域にある中くらいなエクレクティックスタイルのおしゃれな主寝室 (磁器タイルの床、白い壁、ベージュの床) のインテリア
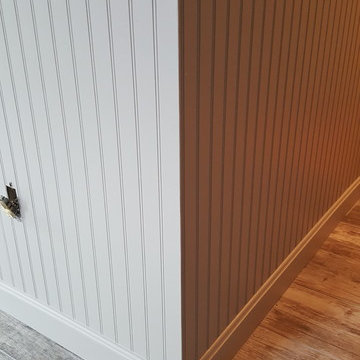
Beadboard with custom chair rail.
Porcelain wood look tile.
ボストンにある広いエクレクティックスタイルのおしゃれな客用寝室 (グレーの壁、磁器タイルの床、暖炉なし)
ボストンにある広いエクレクティックスタイルのおしゃれな客用寝室 (グレーの壁、磁器タイルの床、暖炉なし)
ブラウンのエクレクティックスタイルの寝室 (磁器タイルの床) の写真
1
