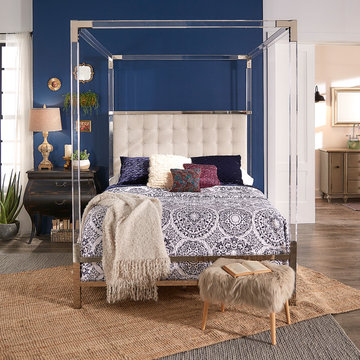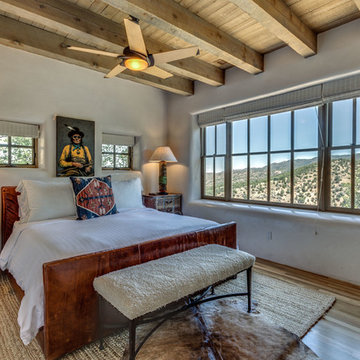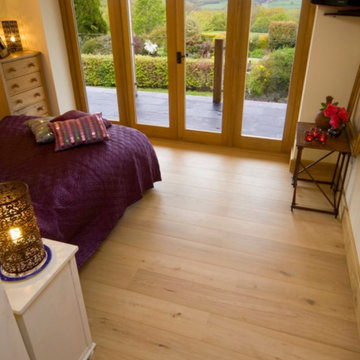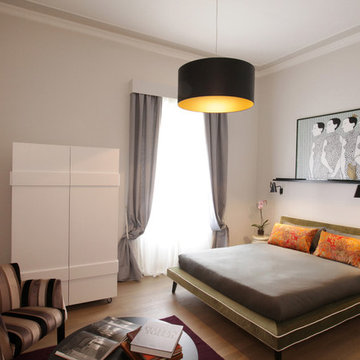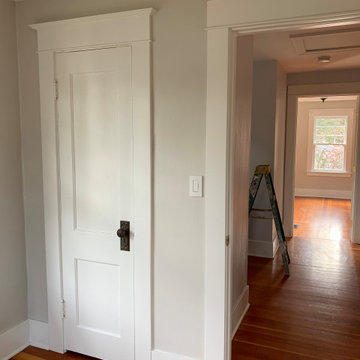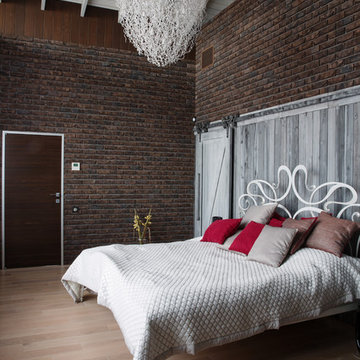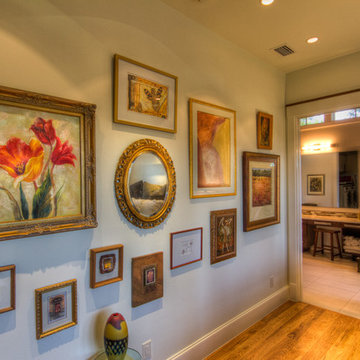青い、ブラウンのエクレクティックスタイルの寝室 (淡色無垢フローリング、茶色い床) の写真
絞り込み:
資材コスト
並び替え:今日の人気順
写真 1〜20 枚目(全 49 枚)
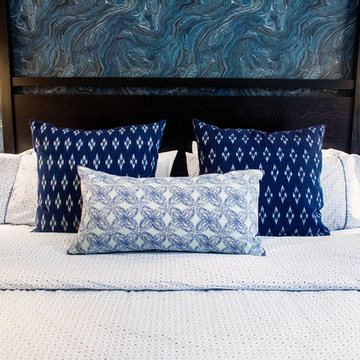
Master bedroom's calming tone is set by using all different shades of blue. The accent wall behind the bed is done in a blue marble wallpaper that adds dimension to the whole room.
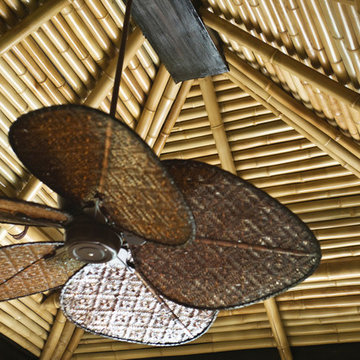
Real bamboo adorns a custom vaulted ceiling that is home to a Fanimation wicker fan.
他の地域にあるエクレクティックスタイルのおしゃれな客用寝室 (ベージュの壁、淡色無垢フローリング、茶色い床) のインテリア
他の地域にあるエクレクティックスタイルのおしゃれな客用寝室 (ベージュの壁、淡色無垢フローリング、茶色い床) のインテリア
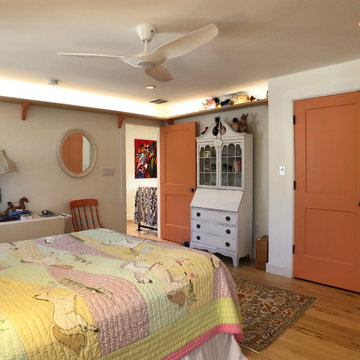
This cheerful girls bedroom has an eclectic mix of furniture.
A light shelf provides accent lgihting and storage for books and toys.
ニューヨークにある広いエクレクティックスタイルのおしゃれな客用寝室 (白い壁、淡色無垢フローリング、茶色い床、暖炉なし、三角天井、白い天井) のレイアウト
ニューヨークにある広いエクレクティックスタイルのおしゃれな客用寝室 (白い壁、淡色無垢フローリング、茶色い床、暖炉なし、三角天井、白い天井) のレイアウト
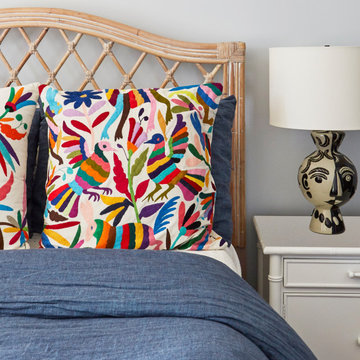
KitchenLab Interiors’ first, entirely new construction project in collaboration with GTH architects who designed the residence. KLI was responsible for all interior finishes, fixtures, furnishings, and design including the stairs, casework, interior doors, moldings and millwork. KLI also worked with the client on selecting the roof, exterior stucco and paint colors, stone, windows, and doors. The homeowners had purchased the existing home on a lakefront lot of the Valley Lo community in Glenview, thinking that it would be a gut renovation, but when they discovered a host of issues including mold, they decided to tear it down and start from scratch. The minute you look out the living room windows, you feel as though you're on a lakeside vacation in Wisconsin or Michigan. We wanted to help the homeowners achieve this feeling throughout the house - merging the causal vibe of a vacation home with the elegance desired for a primary residence. This project is unique and personal in many ways - Rebekah and the homeowner, Lorie, had grown up together in a small suburb of Columbus, Ohio. Lorie had been Rebekah's babysitter and was like an older sister growing up. They were both heavily influenced by the style of the late 70's and early 80's boho/hippy meets disco and 80's glam, and both credit their moms for an early interest in anything related to art, design, and style. One of the biggest challenges of doing a new construction project is that it takes so much longer to plan and execute and by the time tile and lighting is installed, you might be bored by the selections of feel like you've seen them everywhere already. “I really tried to pull myself, our team and the client away from the echo-chamber of Pinterest and Instagram. We fell in love with counter stools 3 years ago that I couldn't bring myself to pull the trigger on, thank god, because then they started showing up literally everywhere", Rebekah recalls. Lots of one of a kind vintage rugs and furnishings make the home feel less brand-spanking new. The best projects come from a team slightly outside their comfort zone. One of the funniest things Lorie says to Rebekah, "I gave you everything you wanted", which is pretty hilarious coming from a client to a designer.
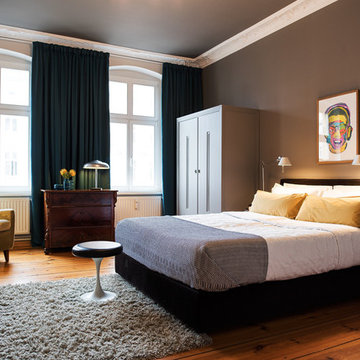
Ruhe und Abgeschiedenheit empfangen die Bewohner in diesem Schlafzimmer in Berlin. Die entspannte Atmosphäre entsteht durch warme Grautöne an den Wänden, eine dunkle Zimmerdecke sowie Vorhänge in einem gemütlichen Petrolton. Die raumhohen Verdunklungsvorhänge erlauben selbst bei intensiver Morgensonne einen ungestörten Schlaf.
INTERIOR DESIGN & STYLING: THE INNER HOUSE
FOTOS: © THE INNER HOUSE, Fotograf: Manuel Strunz, www.manuu.eu
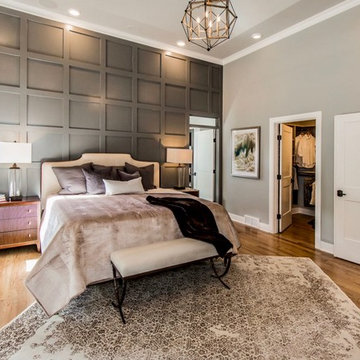
Elegant master bedroom, featuring soft gray walls and ceiling with dramatic accent wall in dark gray with trim in pattern.
ニューヨークにある広いエクレクティックスタイルのおしゃれな主寝室 (グレーの壁、淡色無垢フローリング、茶色い床) のインテリア
ニューヨークにある広いエクレクティックスタイルのおしゃれな主寝室 (グレーの壁、淡色無垢フローリング、茶色い床) のインテリア
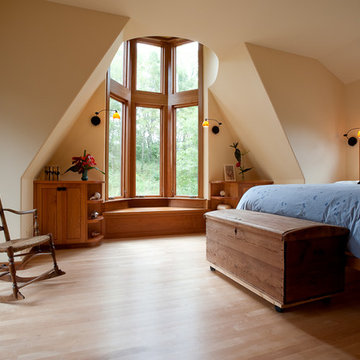
Zane Williams
他の地域にある中くらいなエクレクティックスタイルのおしゃれな主寝室 (ベージュの壁、淡色無垢フローリング、暖炉なし、茶色い床)
他の地域にある中くらいなエクレクティックスタイルのおしゃれな主寝室 (ベージュの壁、淡色無垢フローリング、暖炉なし、茶色い床)
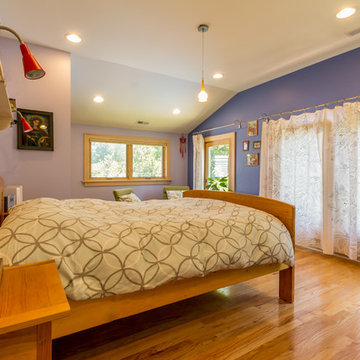
The back of this 1920s brick and siding Cape Cod gets a compact addition to create a new Family room, open Kitchen, Covered Entry, and Master Bedroom Suite above. European-styling of the interior was a consideration throughout the design process, as well as with the materials and finishes. The project includes all cabinetry, built-ins, shelving and trim work (even down to the towel bars!) custom made on site by the home owner.
Photography by Kmiecik Imagery
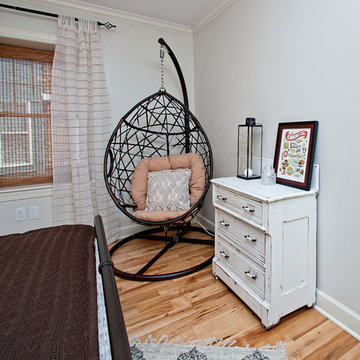
Comfy reading nook in a guest bedroom!
カンザスシティにある中くらいなエクレクティックスタイルのおしゃれな主寝室 (淡色無垢フローリング、暖炉なし、茶色い床、白い壁) のレイアウト
カンザスシティにある中くらいなエクレクティックスタイルのおしゃれな主寝室 (淡色無垢フローリング、暖炉なし、茶色い床、白い壁) のレイアウト
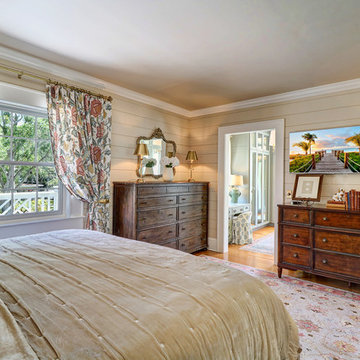
The extensive renovation of this Colonial Revival influenced residence aimed to blend historic period details with modern amenities. Challenges for this project were that the existing front entry porch and side sunroom were structurally unsound with considerable settling, water damage and damage to the shingle roof structure. This necessitated the total demolition and rebuilding of these spaces, but with modern materials that resemble the existing characteristics of this residence. A new flat roof structure with ornamental railing systems were utilized in place of the original roof design.
An ARDA for Renovation Design goes to
Roney Design Group, LLC
Designers: Tim Roney with Interior Design by HomeOwner, Florida's Finest
From: St. Petersburg, Florida
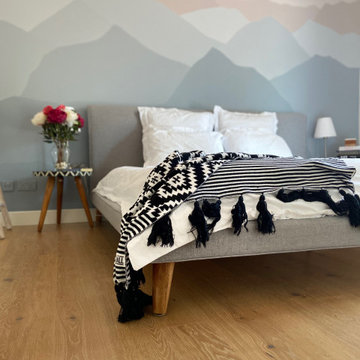
The masterbedroom needed to be eclectic. Mountains hand painted on the wall reminds them of their origins and is the first thing they want to wake up to i the morning.
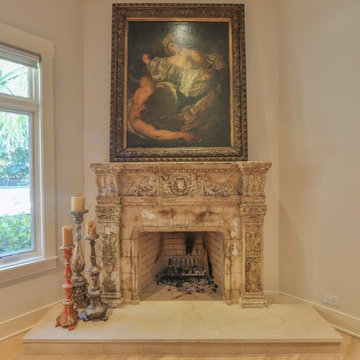
Antique Portuguese 17th century fireplace provides the focal point for this reading room as this unique hand-carved piece sits richly atop a cream marfl slab tile setting.
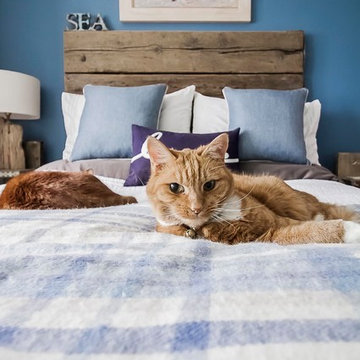
Gilda Cevasco
ロンドンにある中くらいなエクレクティックスタイルのおしゃれな主寝室 (青い壁、淡色無垢フローリング、暖炉なし、茶色い床) のレイアウト
ロンドンにある中くらいなエクレクティックスタイルのおしゃれな主寝室 (青い壁、淡色無垢フローリング、暖炉なし、茶色い床) のレイアウト
青い、ブラウンのエクレクティックスタイルの寝室 (淡色無垢フローリング、茶色い床) の写真
1
