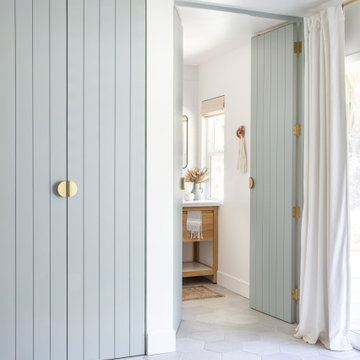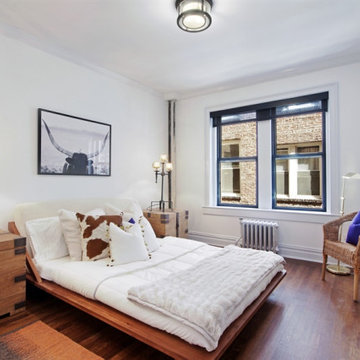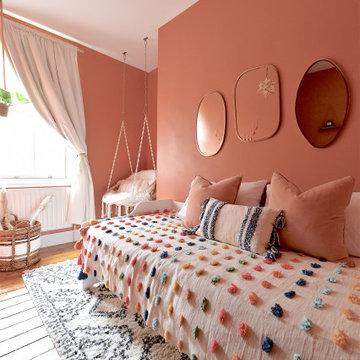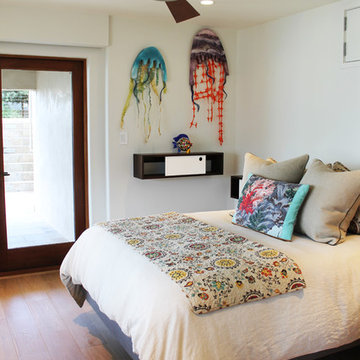中くらいなエクレクティックスタイルの客用寝室 (白い天井) の写真
絞り込み:
資材コスト
並び替え:今日の人気順
写真 1〜12 枚目(全 12 枚)
1/5
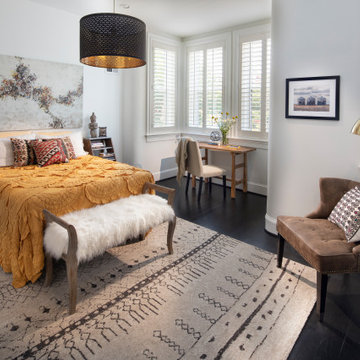
The owners of this stately Adams Morgan rowhouse wanted to reconfigure rooms on the two upper levels and to create a better layout for the nursery, guest room and au pair bathroom on the second floor. Our crews fully gutted and reframed the floors and walls of the front rooms, taking the opportunity of open walls to increase energy-efficiency with spray foam insulation at exposed exterior walls.
On the second floor, a door from the hallway opens to the new bedroom/bathroom suite – perfect for guests or an au pair
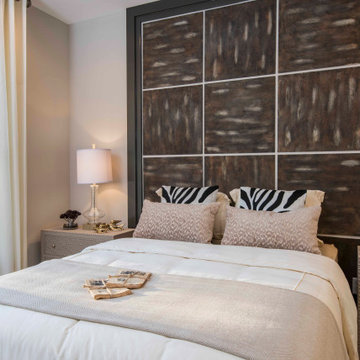
This full height headboard really adds drama and interest to this guest bedroom elongating the celling height.
オーランドにある中くらいなエクレクティックスタイルのおしゃれな客用寝室 (ベージュの壁、白い天井) のインテリア
オーランドにある中くらいなエクレクティックスタイルのおしゃれな客用寝室 (ベージュの壁、白い天井) のインテリア
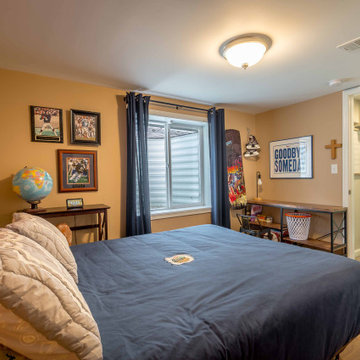
シカゴにある中くらいなエクレクティックスタイルのおしゃれな客用寝室 (ベージュの壁、ラミネートの床、暖炉なし、茶色い床、クロスの天井、壁紙、白い天井) のレイアウト
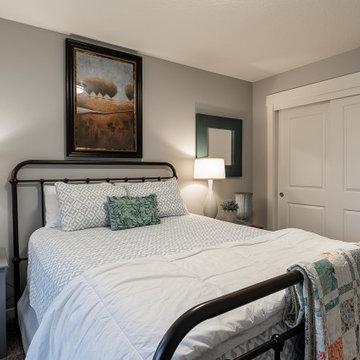
A guest room using up the remainder of the clients furniture, art, accessories and bedding on hand. An black metal bed proudly displays an heirloom quilt at the foot of the bed.
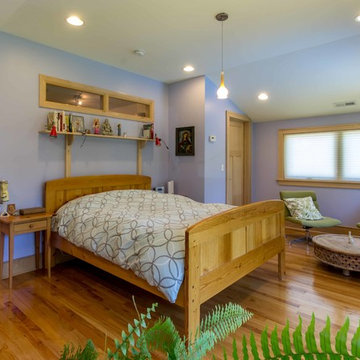
The back of this 1920s brick and siding Cape Cod gets a compact addition to create a new Family room, open Kitchen, Covered Entry, and Master Bedroom Suite above. European-styling of the interior was a consideration throughout the design process, as well as with the materials and finishes. The project includes all cabinetry, built-ins, shelving and trim work (even down to the towel bars!) custom made on site by the home owner.
Photography by Kmiecik Imagery
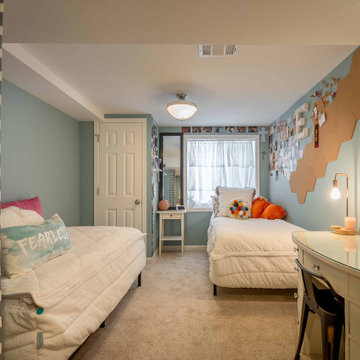
シカゴにある中くらいなエクレクティックスタイルのおしゃれな客用寝室 (青い壁、カーペット敷き、ベージュの床、暖炉なし、折り上げ天井、壁紙、間仕切りカーテン、白い天井)
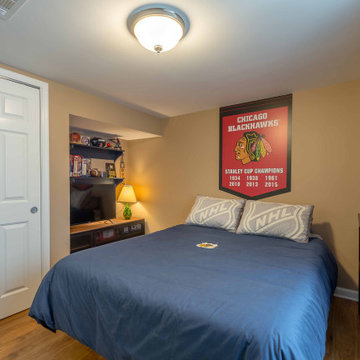
シカゴにある中くらいなエクレクティックスタイルのおしゃれな客用寝室 (ベージュの壁、ラミネートの床、暖炉なし、茶色い床、クロスの天井、壁紙、白い天井) のレイアウト
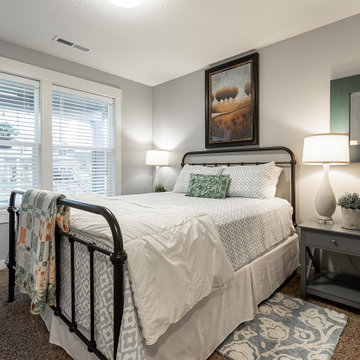
A guest room using up the remainder of the clients furniture, art, accessories and bedding on hand. An black metal bed proudly displays an heirloom quilt at the foot of the bed.
中くらいなエクレクティックスタイルの客用寝室 (白い天井) の写真
1
