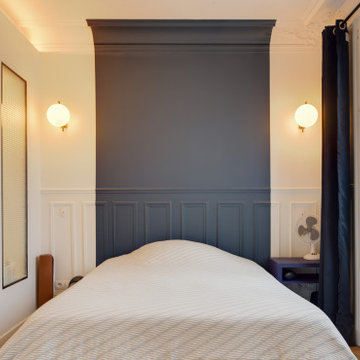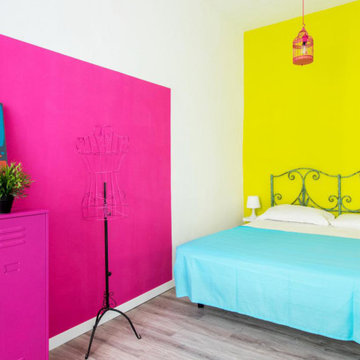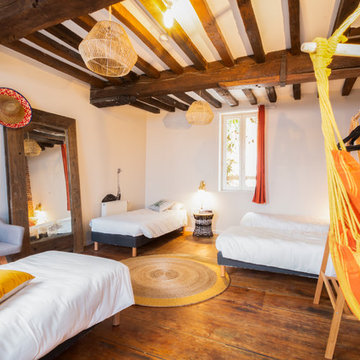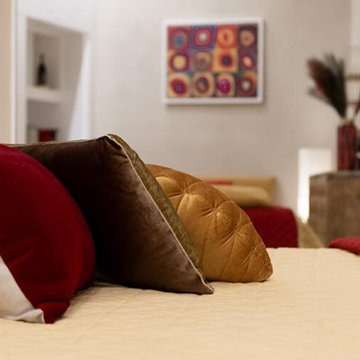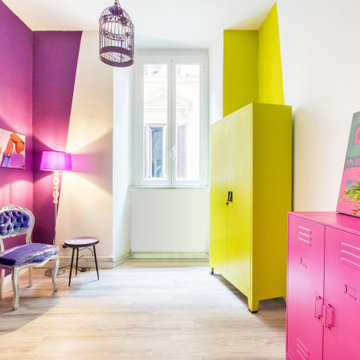低価格のベージュの、ピンクのエクレクティックスタイルの寝室 (茶色い床) の写真
絞り込み:
資材コスト
並び替え:今日の人気順
写真 1〜20 枚目(全 23 枚)
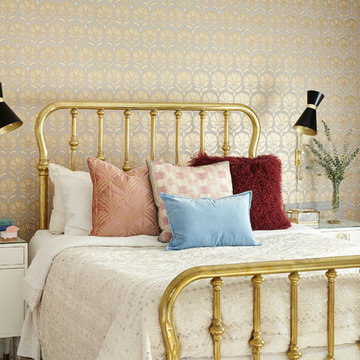
photos: Kyle Born
フィラデルフィアにある中くらいなエクレクティックスタイルのおしゃれな主寝室 (紫の壁、無垢フローリング、暖炉なし、茶色い床)
フィラデルフィアにある中くらいなエクレクティックスタイルのおしゃれな主寝室 (紫の壁、無垢フローリング、暖炉なし、茶色い床)
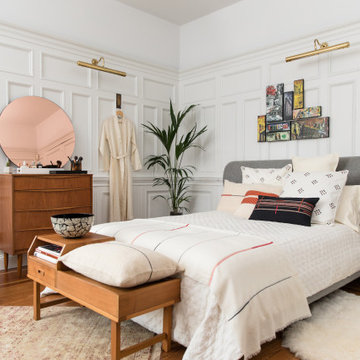
Wall Colour | Wevet, Farrow & Ball
Ceiling Colour | Wevet, Farrow & Ball
Accessories | www.iamnomad.co.uk
グラスゴーにある中くらいなエクレクティックスタイルのおしゃれな客用寝室 (無垢フローリング、標準型暖炉、木材の暖炉まわり、茶色い床) のレイアウト
グラスゴーにある中くらいなエクレクティックスタイルのおしゃれな客用寝室 (無垢フローリング、標準型暖炉、木材の暖炉まわり、茶色い床) のレイアウト
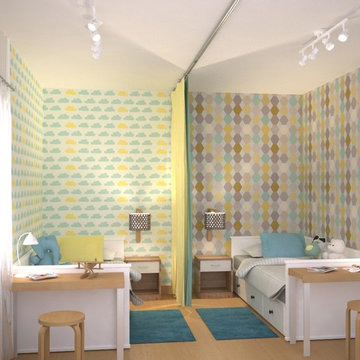
Laura and her two children live in a two bedrooms apartment. Their first need was combine an unique space for each child, a girl (9) and a boy (4) in a same room. We proposed a flexible division materialized with a curtain to be able to separate or connect the space as needed. The two areas were personalized with different wallpapers in the same color range in order to create a harmonized ambiance.
In Laura's bedroom, the highlighted object was the printed fabric headboard, which was combined with neutral colors and natural materials. It was included a desk and extra storage to make a small office.
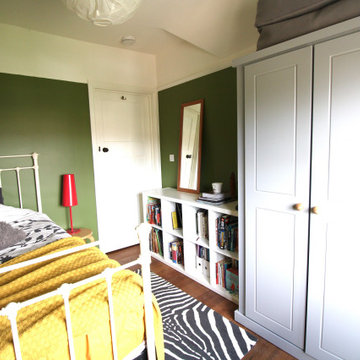
Olive green walls mixed with white, grey, mustard yellow and orange make this 14 year old boy’s room a cool place to hang out and entertain friends, as well as get on with his homework when absolutely necessary. The bed is a small double, so nice and spacious for a growing lad but not so big as to to dominate the room. Adding a house plant or two gives the room a natural homely feel and of course the cuddly sloth is bang on trend for teens!
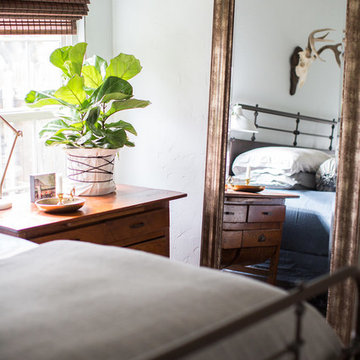
Photography: Jen Burner
ダラスにある中くらいなエクレクティックスタイルのおしゃれな主寝室 (青い壁、暖炉なし、茶色い床) のインテリア
ダラスにある中くらいなエクレクティックスタイルのおしゃれな主寝室 (青い壁、暖炉なし、茶色い床) のインテリア
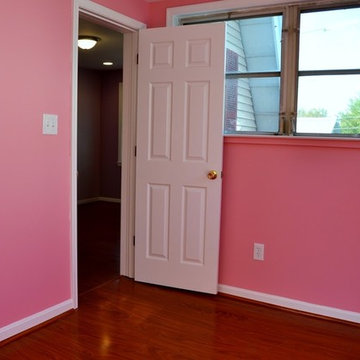
R. Michael Anderson
ワシントンD.C.にある中くらいなエクレクティックスタイルのおしゃれな客用寝室 (ピンクの壁、無垢フローリング、暖炉なし、茶色い床) のレイアウト
ワシントンD.C.にある中くらいなエクレクティックスタイルのおしゃれな客用寝室 (ピンクの壁、無垢フローリング、暖炉なし、茶色い床) のレイアウト
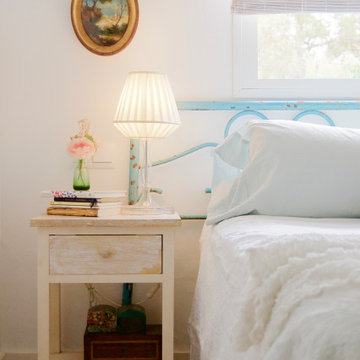
Este es uno de nuestros proyectos más especiales, puesto que es uno de esos casos que todo profesional desea: cuando el cliente confía en tu criterio y podéis trabajar juntos desde el principio hasta el final en perfecta sinergia.
En primavera, el jazmín de leche que trepa por la barandilla de la terraza, invade con sus flores y su perfume toda la vivienda. El piso de 100m² aproximadamente y con orientación sur, recibe luz durante todo el año debido a la terraza de 5 metros de longitud que posee el salón, por lo que se decidió realizar una reforma completa de la cocina, integrándola con en este, aprovechando así las maravillosas vista al parque de eucaliptos.
Debido a la reforma, el presupuesto de decoración del cliente era bastante ajustado, por lo que decidió confiar en nuestro criterio y dejarnos escoger mobiliario. Escogimos piezas que restauramos y personalizamos dándoles un estilo personalizado y único.
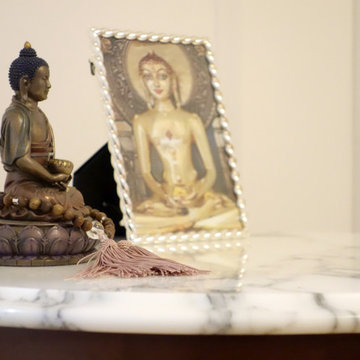
Studioteka was asked to redesign an existing, 1,100 sf two bedroom apartment for a Haitian client with beautiful views overlooking Riverside Drive in Washington Heights. The project was a complete gut renovation, as the apartment had not been touched since the 1970s. Studioteka prepared construction drawings for the building’s coop board and the New York City Department of Buildings as well as coordinating the installation of new kitchen and bathroom fixtures, finishes, and appliances and new flooring throughout. An old dumbwaiter shaft in the kitchen was removed, allowing for a better flow of space and the addition of a small breakfast nook. New French doors were added between the living and dining rooms, and between the dining room and living rooms and the entry foyer, and a door was opened between the kitchen and dining areas, to create a better flow between spaces. The French doors let light pass through from the windows to the hallway, and also allow the living and dining rooms to be used in different ways, including as additional space for guests. The renovated apartment has new decorative moldings throughout, and new transom windows have been installed above the bedroom doors to allow more natural light into the hallway. The kitchen appliances were completely replaced, and a new dishwasher was also added along with a new washing machine. The kitchen’s deep brown wood flooring complements the white cabinetry with its translucent inset glass and the warm neutral tile backsplash that runs the length of the stone countertop. New recessed lighting was added in the passageway that leads to the bedrooms along with new ceiling mounted fixtures in every room, and the electrical and plumbing were fully upgraded throughout.
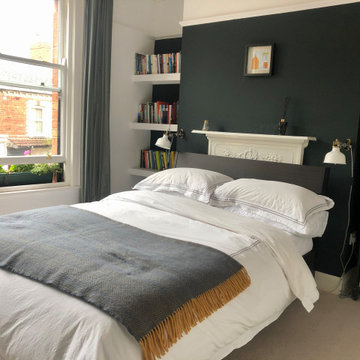
A deep green wall colour painted to the picture rail brings a calming mood to the room without being dark
他の地域にある中くらいなエクレクティックスタイルのおしゃれな主寝室 (緑の壁、カーペット敷き、標準型暖炉、金属の暖炉まわり、茶色い床) のインテリア
他の地域にある中くらいなエクレクティックスタイルのおしゃれな主寝室 (緑の壁、カーペット敷き、標準型暖炉、金属の暖炉まわり、茶色い床) のインテリア
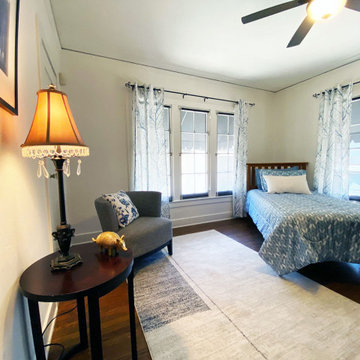
This room features new bedding on the homeowner's twin bed, a new modern rug, new curtains and color coordinated accessories.
ロサンゼルスにあるエクレクティックスタイルのおしゃれな客用寝室 (無垢フローリング、茶色い床)
ロサンゼルスにあるエクレクティックスタイルのおしゃれな客用寝室 (無垢フローリング、茶色い床)
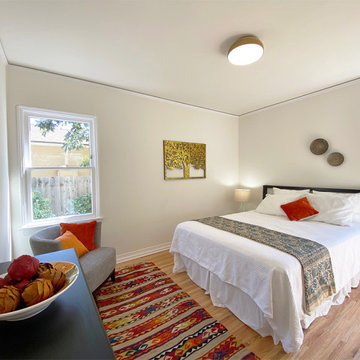
Rusty reds and metalic details bring this cozy guest room to life.
ロサンゼルスにあるエクレクティックスタイルのおしゃれな客用寝室 (白い壁、無垢フローリング、茶色い床)
ロサンゼルスにあるエクレクティックスタイルのおしゃれな客用寝室 (白い壁、無垢フローリング、茶色い床)
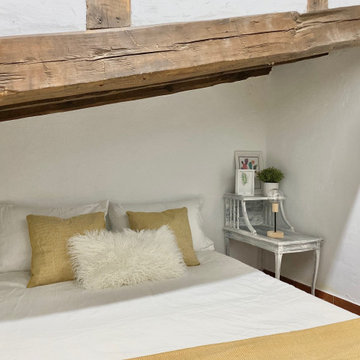
Reforma de buhardilla en centro de Madrid, con bajo presupuesto.
Trabajos de pintura, albañilería, sacar viga vista, otros.
Decoración sencilla para alquiler de corta estancia.
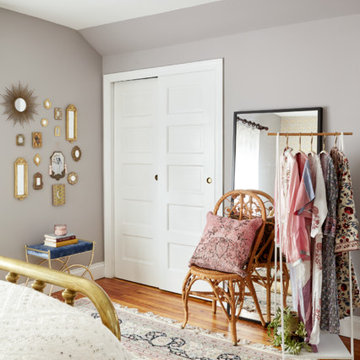
photos: Kyle Born
フィラデルフィアにある中くらいなエクレクティックスタイルのおしゃれな主寝室 (紫の壁、無垢フローリング、暖炉なし、茶色い床) のインテリア
フィラデルフィアにある中くらいなエクレクティックスタイルのおしゃれな主寝室 (紫の壁、無垢フローリング、暖炉なし、茶色い床) のインテリア
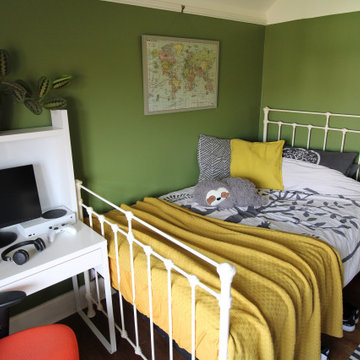
Olive green walls mixed with white, grey, mustard yellow and orange make this 14 year old boy’s room a cool place to hang out and entertain friends, as well as get on with his homework when absolutely necessary. The bed is a small double, so nice and spacious for a growing lad but not so big as to to dominate the room. Adding a house plant or two gives the room a natural homely feel and of course the cuddly sloth is bang on trend for teens!
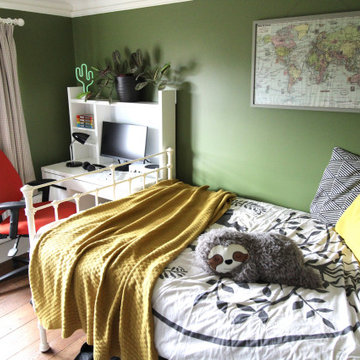
Olive green walls mixed with white, grey, mustard yellow and orange make this 14 year old boy’s room a cool place to hang out and entertain friends, as well as get on with his homework when absolutely necessary. The bed is a small double, so nice and spacious for a growing lad but not so big as to to dominate the room. Adding a house plant or two gives the room a natural homely feel and of course the cuddly sloth is bang on trend for teens!
低価格のベージュの、ピンクのエクレクティックスタイルの寝室 (茶色い床) の写真
1
