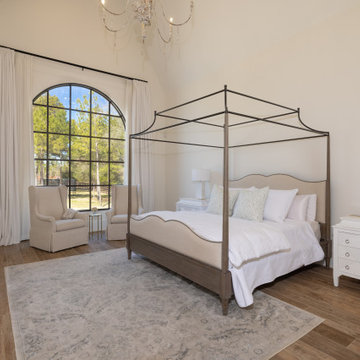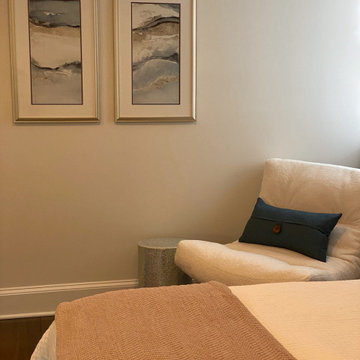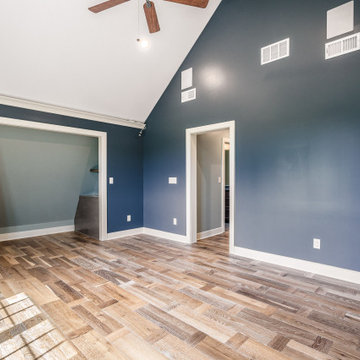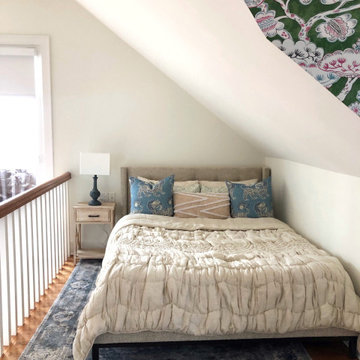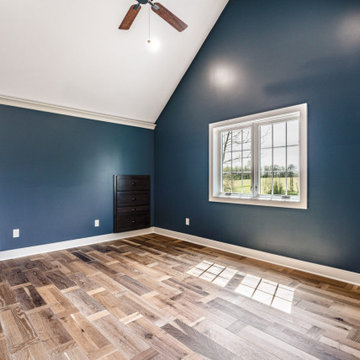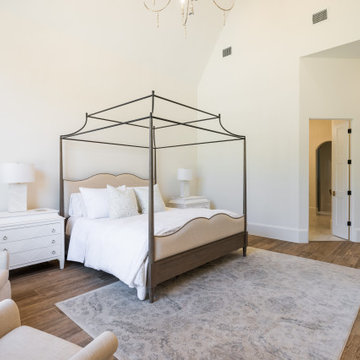高級なエクレクティックスタイルの寝室 (三角天井、茶色い床) の写真
絞り込み:
資材コスト
並び替え:今日の人気順
写真 1〜20 枚目(全 32 枚)
1/5
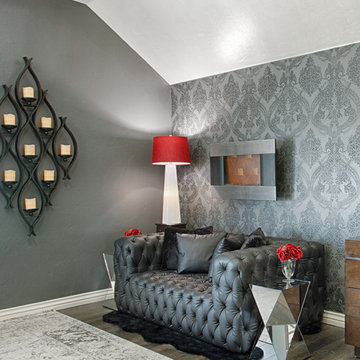
Master Bedroom
オクラホマシティにある中くらいなエクレクティックスタイルのおしゃれな主寝室 (グレーの壁、磁器タイルの床、吊り下げ式暖炉、茶色い床、三角天井) のレイアウト
オクラホマシティにある中くらいなエクレクティックスタイルのおしゃれな主寝室 (グレーの壁、磁器タイルの床、吊り下げ式暖炉、茶色い床、三角天井) のレイアウト
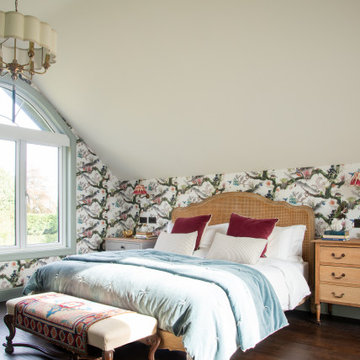
I worked with my client to create a home that looked and functioned beautifully whilst minimising the impact on the environment. We reused furniture where possible, sourced antiques and used sustainable products where possible, ensuring we combined deliveries and used UK based companies where possible. The result is a unique family home.
Unlike many attic bedrooms this main bedroom has ceilings over 3m and beautiful bespoke wardrobes and drawers built into every eave to ensure the perfect storage solution.
Built into the wardrobes is a TV on concealed brackets hiding additional storage space behind- perfect for a small fridge and coffee machine.
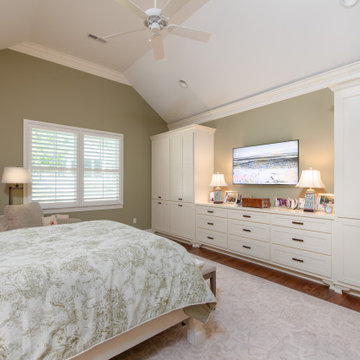
Owner's Bedroom
アトランタにある広いエクレクティックスタイルのおしゃれな主寝室 (緑の壁、濃色無垢フローリング、茶色い床、三角天井) のインテリア
アトランタにある広いエクレクティックスタイルのおしゃれな主寝室 (緑の壁、濃色無垢フローリング、茶色い床、三角天井) のインテリア
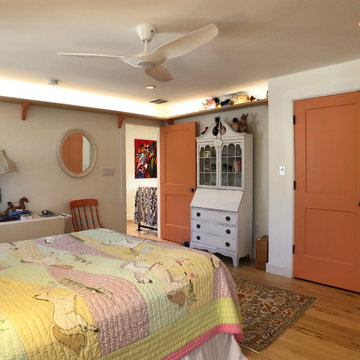
This cheerful girls bedroom has an eclectic mix of furniture.
A light shelf provides accent lgihting and storage for books and toys.
ニューヨークにある広いエクレクティックスタイルのおしゃれな客用寝室 (白い壁、淡色無垢フローリング、茶色い床、暖炉なし、三角天井、白い天井) のレイアウト
ニューヨークにある広いエクレクティックスタイルのおしゃれな客用寝室 (白い壁、淡色無垢フローリング、茶色い床、暖炉なし、三角天井、白い天井) のレイアウト
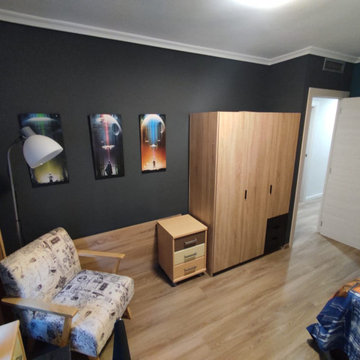
Habitación pensada y creada para uno de los hijos, el cual es un amante y coleccionista de sagas como Star Wars, anime y juegos, tanto para Play como para Nintendo, en donde escogimos tonos fuertes, dando ese colorido que contrasta con el resto de la vivienda, habitación la cual debo decir que disfrute mucho, ya que yo también soy coleccionista de casi lo mismo. Los tonos Antracita y Turquesa fuerte, combinan a la perfección, con el tono del suelo, y el armario y frontal en Cambrian, donde los cajones del armario son en color oxido. El cabecero que ya tenia , en un tono chocolate con leche, lo rehusamos, ya que encajaba con el conjunto. El cambio del tablero del escritorio en negro, al igual que el estor, y una lampara de foco ,con un sillón para lectura, tapizado en blanco con motivos viajeros, nos da el contrapunto de la oscuridad del resto de tonos.
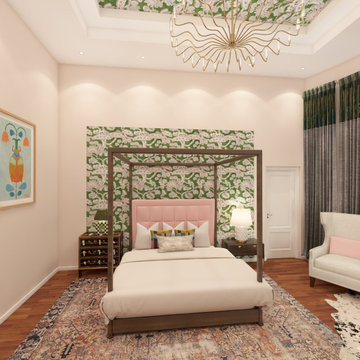
Experience the enchantment of our eclectic master bedroom, where a captivating fusion of styles awaits. Transitional furniture pieces harmoniously blend modern and traditional aesthetics, creating a unique and balanced ambiance. The room comes alive with the addition of moss green accent pieces, adding a touch of nature-inspired charm and a pop of color. Immerse yourself in this captivating space that celebrates individuality and showcases the art of combining diverse elements. Prepare to be captivated by the allure of our eclectic master bedroom, where style knows no bounds.
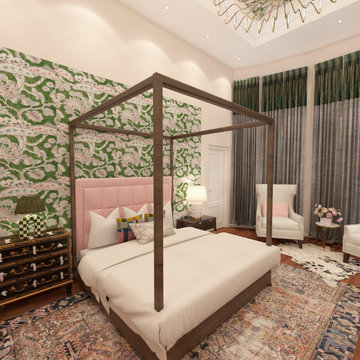
Experience the enchantment of our eclectic master bedroom, where a captivating fusion of styles awaits. Transitional furniture pieces harmoniously blend modern and traditional aesthetics, creating a unique and balanced ambiance. The room comes alive with the addition of moss green accent pieces, adding a touch of nature-inspired charm and a pop of color. Immerse yourself in this captivating space that celebrates individuality and showcases the art of combining diverse elements. Prepare to be captivated by the allure of our eclectic master bedroom, where style knows no bounds.
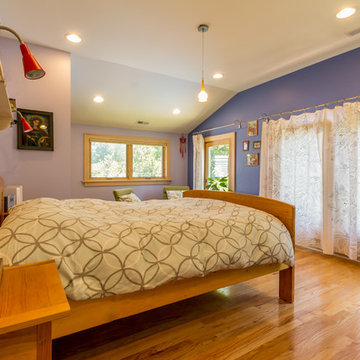
The back of this 1920s brick and siding Cape Cod gets a compact addition to create a new Family room, open Kitchen, Covered Entry, and Master Bedroom Suite above. European-styling of the interior was a consideration throughout the design process, as well as with the materials and finishes. The project includes all cabinetry, built-ins, shelving and trim work (even down to the towel bars!) custom made on site by the home owner.
Photography by Kmiecik Imagery
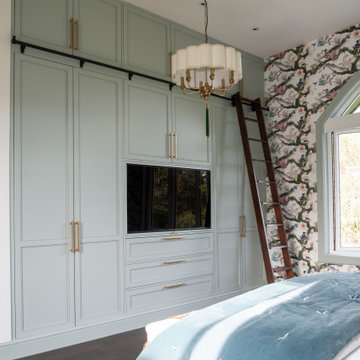
I worked with my client to create a home that looked and functioned beautifully whilst minimising the impact on the environment. We reused furniture where possible, sourced antiques and used sustainable products where possible, ensuring we combined deliveries and used UK based companies where possible. The result is a unique family home.
Unlike many attic bedrooms this main bedroom has ceilings over 3m and beautiful bespoke wardrobes and drawers built into every eave to ensure the perfect storage solution.
Built into the wardrobes is a TV on concealed brackets hiding additional storage space behind- perfect for a small fridge and coffee machine.
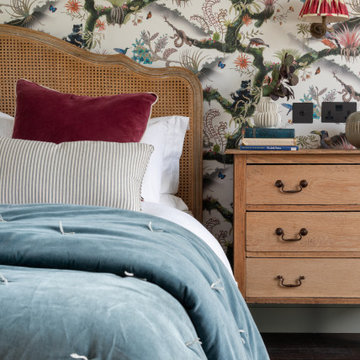
I worked with my client to create a home that looked and functioned beautifully whilst minimising the impact on the environment. We reused furniture where possible, sourced antiques and used sustainable products where possible, ensuring we combined deliveries and used UK based companies where possible. The result is a unique family home.
Unlike many attic bedrooms this main bedroom has ceilings over 3m and beautiful bespoke wardrobes and drawers built into every eave to ensure the perfect storage solution.
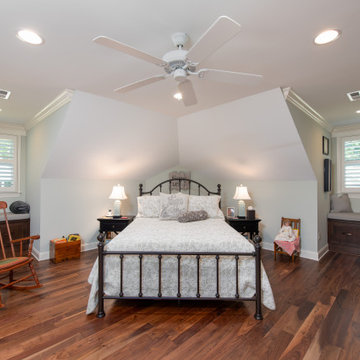
Owner's Bedroom
アトランタにある広いエクレクティックスタイルのおしゃれな主寝室 (緑の壁、濃色無垢フローリング、茶色い床、三角天井)
アトランタにある広いエクレクティックスタイルのおしゃれな主寝室 (緑の壁、濃色無垢フローリング、茶色い床、三角天井)
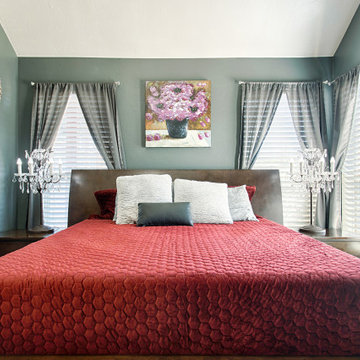
Master Bedroom
オクラホマシティにある中くらいなエクレクティックスタイルのおしゃれな主寝室 (グレーの壁、磁器タイルの床、吊り下げ式暖炉、茶色い床、三角天井)
オクラホマシティにある中くらいなエクレクティックスタイルのおしゃれな主寝室 (グレーの壁、磁器タイルの床、吊り下げ式暖炉、茶色い床、三角天井)
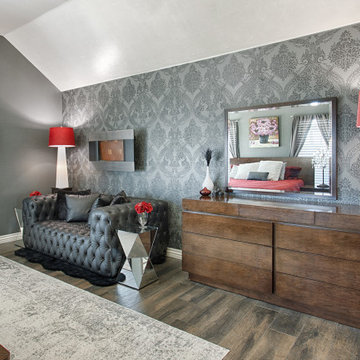
Master Bedroom
オクラホマシティにある中くらいなエクレクティックスタイルのおしゃれな主寝室 (グレーの壁、磁器タイルの床、吊り下げ式暖炉、茶色い床、三角天井) のインテリア
オクラホマシティにある中くらいなエクレクティックスタイルのおしゃれな主寝室 (グレーの壁、磁器タイルの床、吊り下げ式暖炉、茶色い床、三角天井) のインテリア
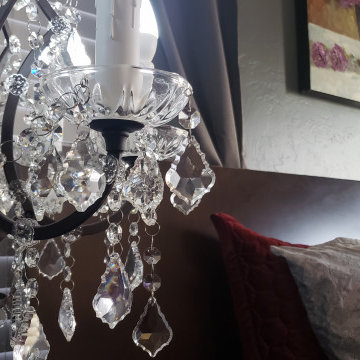
Master Bedroom detail
オクラホマシティにある中くらいなエクレクティックスタイルのおしゃれな主寝室 (グレーの壁、磁器タイルの床、吊り下げ式暖炉、茶色い床、三角天井) のインテリア
オクラホマシティにある中くらいなエクレクティックスタイルのおしゃれな主寝室 (グレーの壁、磁器タイルの床、吊り下げ式暖炉、茶色い床、三角天井) のインテリア
高級なエクレクティックスタイルの寝室 (三角天井、茶色い床) の写真
1
