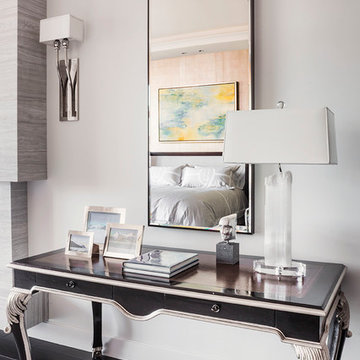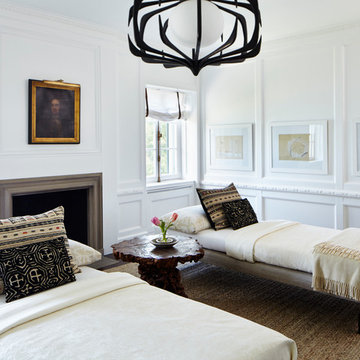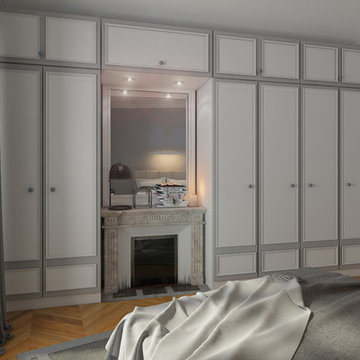ラグジュアリーなエクレクティックスタイルの寝室 (標準型暖炉) の写真
絞り込み:
資材コスト
並び替え:今日の人気順
写真 1〜20 枚目(全 34 枚)
1/4
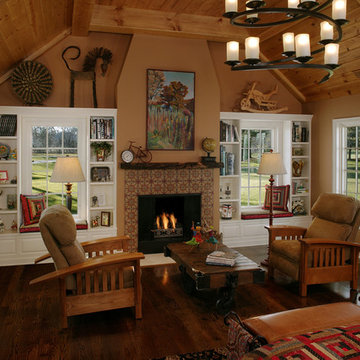
Bedroom remodel-addition with sitting area has fireplace with built-ins. Rich Sistos Photography
シカゴにある広いエクレクティックスタイルのおしゃれな寝室 (ベージュの壁、標準型暖炉、タイルの暖炉まわり、濃色無垢フローリング)
シカゴにある広いエクレクティックスタイルのおしゃれな寝室 (ベージュの壁、標準型暖炉、タイルの暖炉まわり、濃色無垢フローリング)
Michael Lee Photography
ボストンにある広いエクレクティックスタイルのおしゃれな客用寝室 (青い壁、濃色無垢フローリング、標準型暖炉、木材の暖炉まわり)
ボストンにある広いエクレクティックスタイルのおしゃれな客用寝室 (青い壁、濃色無垢フローリング、標準型暖炉、木材の暖炉まわり)
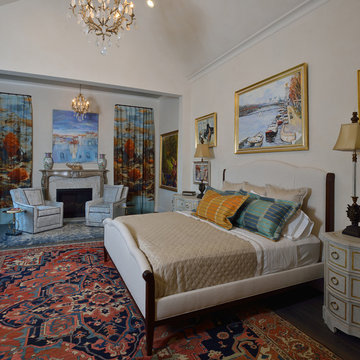
Miro Dvorscak
Peterson Homebuilders, Inc.
Vining Design Associates
ヒューストンにある広いエクレクティックスタイルのおしゃれな主寝室 (白い壁、濃色無垢フローリング、標準型暖炉、石材の暖炉まわり、グレーの床) のレイアウト
ヒューストンにある広いエクレクティックスタイルのおしゃれな主寝室 (白い壁、濃色無垢フローリング、標準型暖炉、石材の暖炉まわり、グレーの床) のレイアウト
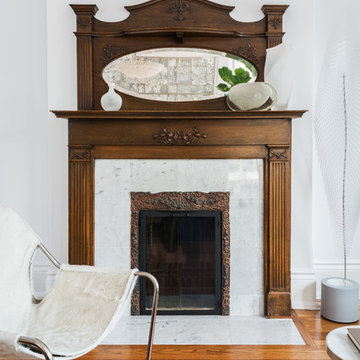
Brandon Barre & Gillian Jackson
トロントにある広いエクレクティックスタイルのおしゃれな主寝室 (白い壁、淡色無垢フローリング、標準型暖炉、タイルの暖炉まわり) のインテリア
トロントにある広いエクレクティックスタイルのおしゃれな主寝室 (白い壁、淡色無垢フローリング、標準型暖炉、タイルの暖炉まわり) のインテリア
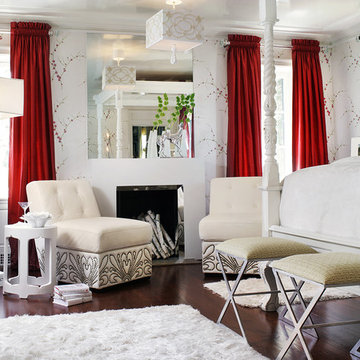
The hand carved 4 poster bed was lacquered in white, the walls are a hand painted silver leaf wallpaper with cherry blossom and the drapery are a razberry silk tafetta. At the fireplace, we mirrored the surround and flanked it with a pair of leather lounge chairs with studs creating a unique fluer de le design. our website.
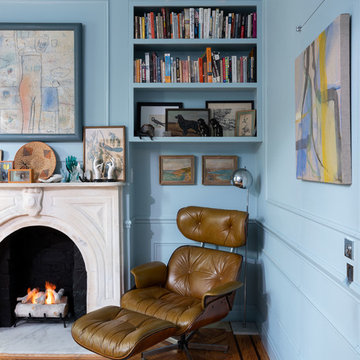
In the master bedroom of this eclectic Brooklyn brownstone, custom built-in bookcases save space and showcase the homeowners' ever-growing collection of books and Contemporary and Modern art. A calming, warm blue Benjamin Moore paint was applied to ceilings, moldings, and walls to make the room seem at once, larger and yet more intimate. A marble fireplace mantel and surround and vintage Plycraft lounger make a super-comfy reading nook. To the right, a hidden door reveals a larger closet, storing all the couple's essentials. On the second floor, we restored the home's original parquet flooring and added decorative trim, crown molding, baseboards, and a ceiling medallion apropos of the circa-1870s home's history.
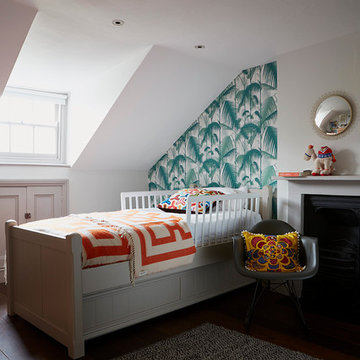
Photos by Sarah hogan and Styling by
Mary Weaver for living etc
ロンドンにある中くらいなエクレクティックスタイルのおしゃれな寝室 (緑の壁、濃色無垢フローリング、標準型暖炉、木材の暖炉まわり) のレイアウト
ロンドンにある中くらいなエクレクティックスタイルのおしゃれな寝室 (緑の壁、濃色無垢フローリング、標準型暖炉、木材の暖炉まわり) のレイアウト
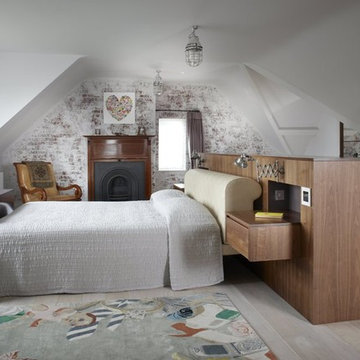
Loft-style living in this rooftop bedroom, where the plum hue of the wardrobes complements the exposed brickwork.
ケントにある中くらいなエクレクティックスタイルのおしゃれな主寝室 (白い壁、塗装フローリング、標準型暖炉、木材の暖炉まわり) のインテリア
ケントにある中くらいなエクレクティックスタイルのおしゃれな主寝室 (白い壁、塗装フローリング、標準型暖炉、木材の暖炉まわり) のインテリア
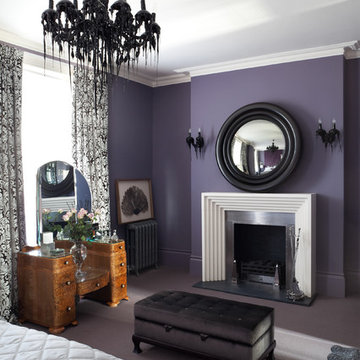
Paul Craig photo for Cochrane Design www.cochranedesign.com
©Paul Craig 2014 All Rights Reserved
ロンドンにある中くらいなエクレクティックスタイルのおしゃれな主寝室 (紫の壁、カーペット敷き、標準型暖炉、金属の暖炉まわり、紫の床)
ロンドンにある中くらいなエクレクティックスタイルのおしゃれな主寝室 (紫の壁、カーペット敷き、標準型暖炉、金属の暖炉まわり、紫の床)
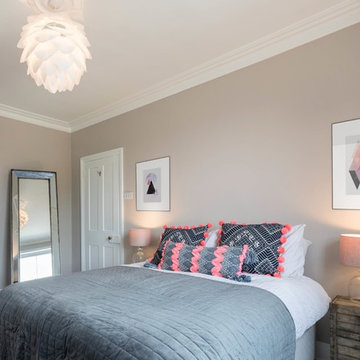
Bedroom Interior Design Project in Richmond, West London
We were approached by a couple who had seen our work and were keen for us to mastermind their project for them. They had lived in this house in Richmond, West London for a number of years so when the time came to embark upon an interior design project, they wanted to get all their ducks in a row first. We spent many hours together, brainstorming ideas and formulating a tight interior design brief prior to hitting the drawing board.
Reimagining the interior of an old building comes pretty easily when you’re working with a gorgeous property like this. The proportions of the windows and doors were deserving of emphasis. The layouts lent themselves so well to virtually any style of interior design. For this reason we love working on period houses.
It was quickly decided that we would extend the house at the rear to accommodate the new kitchen-diner. The Shaker-style kitchen was made bespoke by a specialist joiner, and hand painted in Farrow & Ball eggshell. We had three brightly coloured glass pendants made bespoke by Curiousa & Curiousa, which provide an elegant wash of light over the island.
The initial brief for this project came through very clearly in our brainstorming sessions. As we expected, we were all very much in harmony when it came to the design style and general aesthetic of the interiors.
In the entrance hall, staircases and landings for example, we wanted to create an immediate ‘wow factor’. To get this effect, we specified our signature ‘in-your-face’ Roger Oates stair runners! A quirky wallpaper by Cole & Son and some statement plants pull together the scheme nicely.
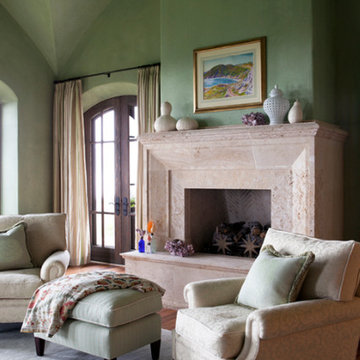
Sheila Bridges Design, Inc
サンタバーバラにある巨大なエクレクティックスタイルのおしゃれな主寝室 (緑の壁、無垢フローリング、標準型暖炉、石材の暖炉まわり) のインテリア
サンタバーバラにある巨大なエクレクティックスタイルのおしゃれな主寝室 (緑の壁、無垢フローリング、標準型暖炉、石材の暖炉まわり) のインテリア
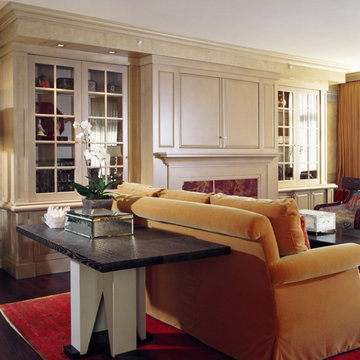
The Chicago condo on Lake Michigan was designed for a couple who LOVED color. They entertained international guests n this home which also needed to work for their family everyday use. The mohair velvet on the sofas looked luxurious and was cleanable. Antiques anchored the aestheric, The custom Tibetan rug was the design starting point.
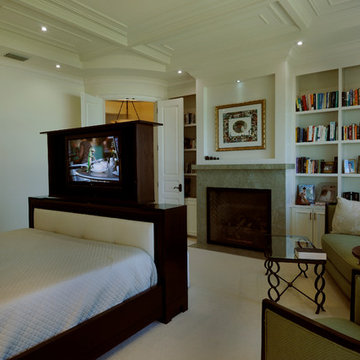
This is a view of the master bedroom looking toward the hallway. A picture window with a view of the gulf is out of the frame on the right. The tv, lights, and window shades and curtains are all automated. The bedroom opens to an office. The door to the office is behind the camera.
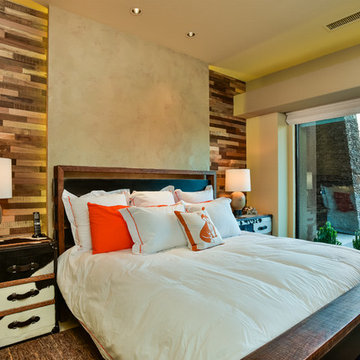
Chris Miller Imagine Imagery
他の地域にある広いエクレクティックスタイルのおしゃれな客用寝室 (ベージュの壁、トラバーチンの床、標準型暖炉、タイルの暖炉まわり)
他の地域にある広いエクレクティックスタイルのおしゃれな客用寝室 (ベージュの壁、トラバーチンの床、標準型暖炉、タイルの暖炉まわり)
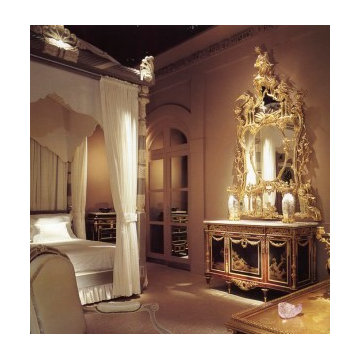
Robert Cook
ダラスにある中くらいなエクレクティックスタイルのおしゃれな主寝室 (ベージュの壁、磁器タイルの床、標準型暖炉、石材の暖炉まわり、ベージュの床) のインテリア
ダラスにある中くらいなエクレクティックスタイルのおしゃれな主寝室 (ベージュの壁、磁器タイルの床、標準型暖炉、石材の暖炉まわり、ベージュの床) のインテリア
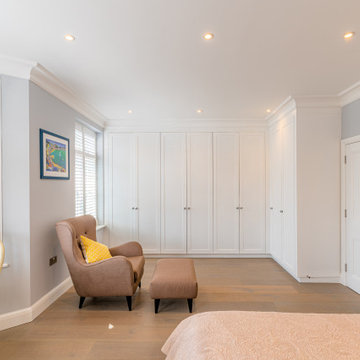
Master bedroom after furnishing
ロンドンにある広いエクレクティックスタイルのおしゃれな主寝室 (グレーの壁、濃色無垢フローリング、標準型暖炉、金属の暖炉まわり、茶色い床) のインテリア
ロンドンにある広いエクレクティックスタイルのおしゃれな主寝室 (グレーの壁、濃色無垢フローリング、標準型暖炉、金属の暖炉まわり、茶色い床) のインテリア
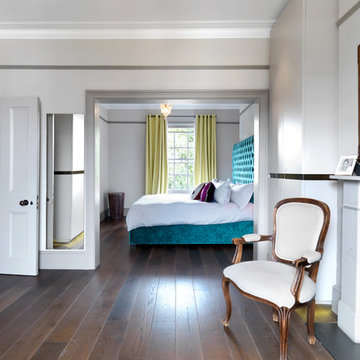
Charles Hosea
ロンドンにあるエクレクティックスタイルのおしゃれな主寝室 (グレーの壁、濃色無垢フローリング、標準型暖炉、石材の暖炉まわり)
ロンドンにあるエクレクティックスタイルのおしゃれな主寝室 (グレーの壁、濃色無垢フローリング、標準型暖炉、石材の暖炉まわり)
ラグジュアリーなエクレクティックスタイルの寝室 (標準型暖炉) の写真
1
