エクレクティックスタイルの浴室・バスルーム (セラミックタイル、トラバーチンタイル、洗面台2つ) の写真
絞り込み:
資材コスト
並び替え:今日の人気順
写真 1〜20 枚目(全 354 枚)
1/5
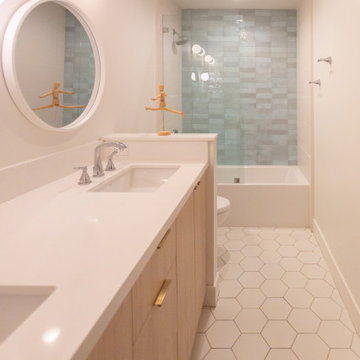
フェニックスにある高級な中くらいなエクレクティックスタイルのおしゃれな浴室 (フラットパネル扉のキャビネット、淡色木目調キャビネット、アルコーブ型浴槽、シャワー付き浴槽 、一体型トイレ 、白いタイル、セラミックタイル、白い壁、磁器タイルの床、アンダーカウンター洗面器、クオーツストーンの洗面台、白い床、白い洗面カウンター、洗面台2つ、造り付け洗面台) の写真
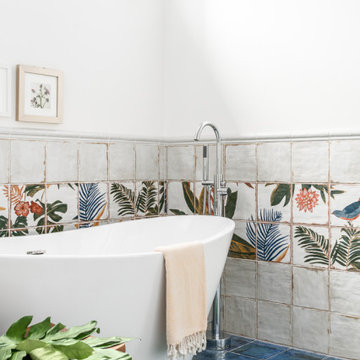
アトランタにあるお手頃価格の中くらいなエクレクティックスタイルのおしゃれなマスターバスルーム (フラットパネル扉のキャビネット、中間色木目調キャビネット、置き型浴槽、マルチカラーのタイル、セラミックタイル、白い壁、オーバーカウンターシンク、珪岩の洗面台、青い床、ベージュのカウンター、洗面台2つ、造り付け洗面台) の写真
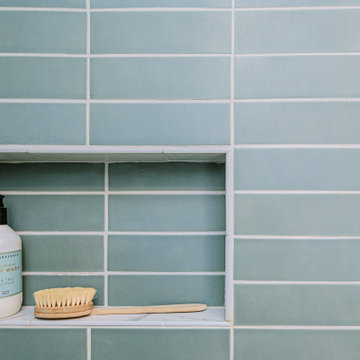
クリーブランドにあるラグジュアリーな中くらいなエクレクティックスタイルのおしゃれなマスターバスルーム (フラットパネル扉のキャビネット、中間色木目調キャビネット、オープン型シャワー、分離型トイレ、緑のタイル、セラミックタイル、ベージュの壁、磁器タイルの床、アンダーカウンター洗面器、クオーツストーンの洗面台、開き戸のシャワー、ニッチ、洗面台2つ、造り付け洗面台) の写真
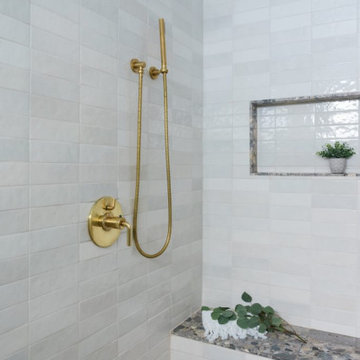
ダラスにある高級な中くらいなエクレクティックスタイルのおしゃれなマスターバスルーム (フラットパネル扉のキャビネット、中間色木目調キャビネット、アルコーブ型シャワー、一体型トイレ 、白いタイル、セラミックタイル、白い壁、玉石タイル、アンダーカウンター洗面器、クオーツストーンの洗面台、ベージュの床、開き戸のシャワー、ベージュのカウンター、シャワーベンチ、洗面台2つ、フローティング洗面台、塗装板張りの壁) の写真
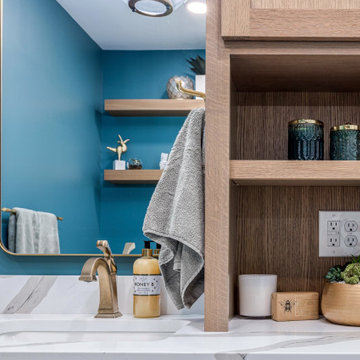
In addition to their laundry, mudroom, and powder bath, we also remodeled the owner's suite.
We "borrowed" space from their long bedroom to add a second closet. We created a new layout for the bathroom to include a private toilet room (with unexpected wallpaper), larger shower, bold paint color, and a soaking tub.
They had also asked for a steam shower and sauna... but being the dream killers we are we had to scale back. Don't worry, we are doing those elements in their upcoming basement remodel.
We had custom designed cabinetry with Pro Design using rifted white oak for the vanity and the floating shelves over the freestanding tub.
We also made sure to incorporate a bench, oversized niche, and hand held shower fixture...all must have for the clients.
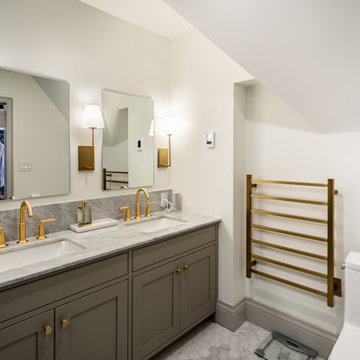
トロントにあるラグジュアリーな広いエクレクティックスタイルのおしゃれなマスターバスルーム (シェーカースタイル扉のキャビネット、茶色いキャビネット、アルコーブ型シャワー、一体型トイレ 、緑のタイル、セラミックタイル、白い壁、磁器タイルの床、アンダーカウンター洗面器、クオーツストーンの洗面台、白い床、開き戸のシャワー、白い洗面カウンター、シャワーベンチ、洗面台2つ、独立型洗面台) の写真
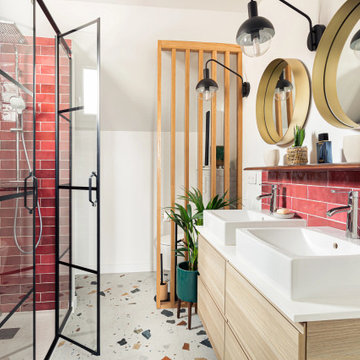
Salle de bains joyeuse, aux couleurs chaudes. Le sol terrazzo donne une note vintage et tendance à cette pièce d'eau.
パリにあるエクレクティックスタイルのおしゃれな浴室 (バリアフリー、ピンクのタイル、セラミックタイル、テラゾーの床、オーバーカウンターシンク、開き戸のシャワー、洗面台2つ) の写真
パリにあるエクレクティックスタイルのおしゃれな浴室 (バリアフリー、ピンクのタイル、セラミックタイル、テラゾーの床、オーバーカウンターシンク、開き戸のシャワー、洗面台2つ) の写真
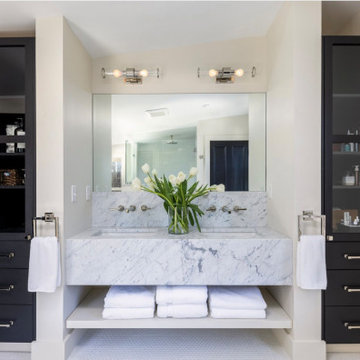
ニューヨークにあるエクレクティックスタイルのおしゃれなマスターバスルーム (白いキャビネット、置き型浴槽、分離型トイレ、白いタイル、セラミックタイル、白い壁、セラミックタイルの床、アンダーカウンター洗面器、大理石の洗面台、白い床、開き戸のシャワー、白い洗面カウンター、洗面台2つ、フローティング洗面台) の写真

The primary bathroom.
シカゴにある高級な中くらいなエクレクティックスタイルのおしゃれなマスターバスルーム (落し込みパネル扉のキャビネット、淡色木目調キャビネット、バリアフリー、一体型トイレ 、茶色いタイル、セラミックタイル、白い壁、磁器タイルの床、アンダーカウンター洗面器、大理石の洗面台、グレーの床、開き戸のシャワー、ブラウンの洗面カウンター、シャワーベンチ、洗面台2つ、造り付け洗面台) の写真
シカゴにある高級な中くらいなエクレクティックスタイルのおしゃれなマスターバスルーム (落し込みパネル扉のキャビネット、淡色木目調キャビネット、バリアフリー、一体型トイレ 、茶色いタイル、セラミックタイル、白い壁、磁器タイルの床、アンダーカウンター洗面器、大理石の洗面台、グレーの床、開き戸のシャワー、ブラウンの洗面カウンター、シャワーベンチ、洗面台2つ、造り付け洗面台) の写真
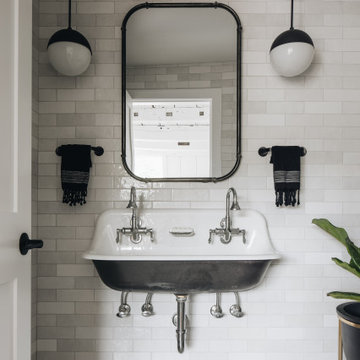
グランドラピッズにある広いエクレクティックスタイルのおしゃれな子供用バスルーム (黒いキャビネット、白いタイル、セラミックタイル、白い壁、モザイクタイル、コンソール型シンク、白い床、オープンシャワー、洗面台2つ) の写真

Extension and refurbishment of a semi-detached house in Hern Hill.
Extensions are modern using modern materials whilst being respectful to the original house and surrounding fabric.
Views to the treetops beyond draw occupants from the entrance, through the house and down to the double height kitchen at garden level.
From the playroom window seat on the upper level, children (and adults) can climb onto a play-net suspended over the dining table.
The mezzanine library structure hangs from the roof apex with steel structure exposed, a place to relax or work with garden views and light. More on this - the built-in library joinery becomes part of the architecture as a storage wall and transforms into a gorgeous place to work looking out to the trees. There is also a sofa under large skylights to chill and read.
The kitchen and dining space has a Z-shaped double height space running through it with a full height pantry storage wall, large window seat and exposed brickwork running from inside to outside. The windows have slim frames and also stack fully for a fully indoor outdoor feel.
A holistic retrofit of the house provides a full thermal upgrade and passive stack ventilation throughout. The floor area of the house was doubled from 115m2 to 230m2 as part of the full house refurbishment and extension project.
A huge master bathroom is achieved with a freestanding bath, double sink, double shower and fantastic views without being overlooked.
The master bedroom has a walk-in wardrobe room with its own window.
The children's bathroom is fun with under the sea wallpaper as well as a separate shower and eaves bath tub under the skylight making great use of the eaves space.
The loft extension makes maximum use of the eaves to create two double bedrooms, an additional single eaves guest room / study and the eaves family bathroom.
5 bedrooms upstairs.
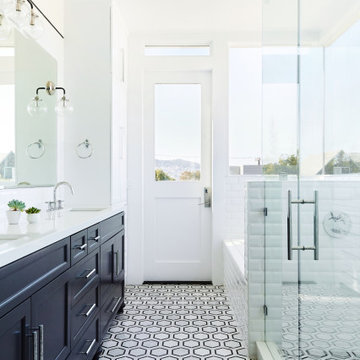
Colin Price Photography
サンフランシスコにある中くらいなエクレクティックスタイルのおしゃれなマスターバスルーム (シェーカースタイル扉のキャビネット、黒いキャビネット、ドロップイン型浴槽、アルコーブ型シャワー、分離型トイレ、白いタイル、セラミックタイル、白い壁、大理石の床、アンダーカウンター洗面器、クオーツストーンの洗面台、黒い床、開き戸のシャワー、白い洗面カウンター、ニッチ、洗面台2つ、造り付け洗面台) の写真
サンフランシスコにある中くらいなエクレクティックスタイルのおしゃれなマスターバスルーム (シェーカースタイル扉のキャビネット、黒いキャビネット、ドロップイン型浴槽、アルコーブ型シャワー、分離型トイレ、白いタイル、セラミックタイル、白い壁、大理石の床、アンダーカウンター洗面器、クオーツストーンの洗面台、黒い床、開き戸のシャワー、白い洗面カウンター、ニッチ、洗面台2つ、造り付け洗面台) の写真

他の地域にある高級な広いエクレクティックスタイルのおしゃれなマスターバスルーム (フラットパネル扉のキャビネット、中間色木目調キャビネット、置き型浴槽、ダブルシャワー、一体型トイレ 、白いタイル、セラミックタイル、白い壁、セメントタイルの床、ペデスタルシンク、クオーツストーンの洗面台、白い床、開き戸のシャワー、白い洗面カウンター、シャワーベンチ、洗面台2つ、独立型洗面台、レンガ壁) の写真
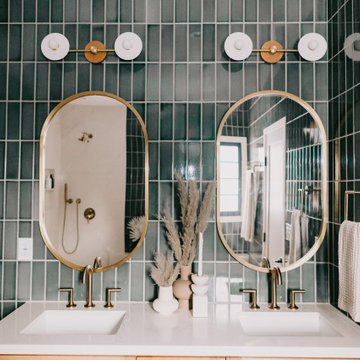
A refined and relaxing refuge, this bathroom masterfully incorporates our dark grey Tempest tile, stacked in a modern vertical pattern.
DESIGN
Ginny Macdonald, Styling by CJ Sandgren
PHOTOS
Jessica Bordner, Sara Tramp
Tile Shown: 3x9 in Tempest
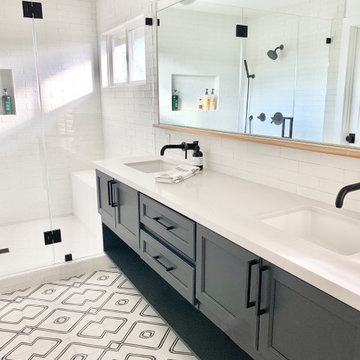
We created a makeup area from what used to be a small alcove shower.
サンフランシスコにあるお手頃価格の中くらいなエクレクティックスタイルのおしゃれなマスターバスルーム (落し込みパネル扉のキャビネット、黒いキャビネット、ダブルシャワー、一体型トイレ 、白いタイル、セラミックタイル、白い壁、セメントタイルの床、アンダーカウンター洗面器、クオーツストーンの洗面台、黒い床、開き戸のシャワー、白い洗面カウンター、シャワーベンチ、洗面台2つ、フローティング洗面台) の写真
サンフランシスコにあるお手頃価格の中くらいなエクレクティックスタイルのおしゃれなマスターバスルーム (落し込みパネル扉のキャビネット、黒いキャビネット、ダブルシャワー、一体型トイレ 、白いタイル、セラミックタイル、白い壁、セメントタイルの床、アンダーカウンター洗面器、クオーツストーンの洗面台、黒い床、開き戸のシャワー、白い洗面カウンター、シャワーベンチ、洗面台2つ、フローティング洗面台) の写真
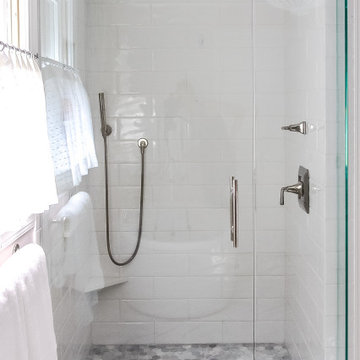
This delightful bathroom features Benjamin Moore's 2020 color of the year "First Light". This bathroom feels like a dream.
シャーロットにある高級な中くらいなエクレクティックスタイルのおしゃれなマスターバスルーム (シェーカースタイル扉のキャビネット、白いキャビネット、置き型浴槽、コーナー設置型シャワー、白いタイル、セラミックタイル、ピンクの壁、アンダーカウンター洗面器、クオーツストーンの洗面台、開き戸のシャワー、白い洗面カウンター、洗面台2つ、独立型洗面台) の写真
シャーロットにある高級な中くらいなエクレクティックスタイルのおしゃれなマスターバスルーム (シェーカースタイル扉のキャビネット、白いキャビネット、置き型浴槽、コーナー設置型シャワー、白いタイル、セラミックタイル、ピンクの壁、アンダーカウンター洗面器、クオーツストーンの洗面台、開き戸のシャワー、白い洗面カウンター、洗面台2つ、独立型洗面台) の写真
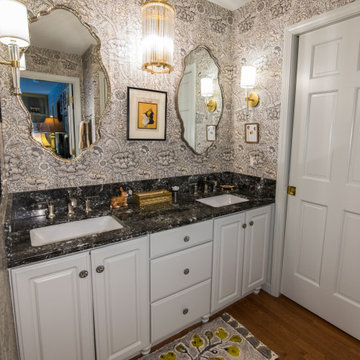
The original vanity was in good shape, so it was reused but updated with a fresh coat of paint and the addition of bun feet to give it a more furniture-like feel.

The Jack and Jill bathroom received the most extensive remodel transformation. We first selected a graphic floor tile by Arizona Tile in the design process, and then the bathroom vanity color Artichoke by Sherwin-Williams (SW #6179) correlated to the tile. Our client proposed installing a stained tongue and groove behind the vanity. Now the gold decorative mirror pops off the textured wall.
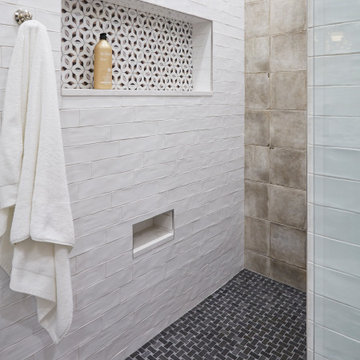
This client has very eclectic style. So she had specific things in mind for her new bath. The results are astounding.
The Restoration Hardware vanities and faucets are functionally and beautiful. The new layout that we arranged gave the client the privacy she wanted for the water closet and giving the shower more space by removing a unusable corner closet and adding more glass to the shower. Removing soffits and adding tall mirror ogive the space the feeling of being large when in fact its do9esn't have a lot of floor space. Nothing wasted in this space. A built-in line where and old tub that was never used sat gave this client so much extra storage.
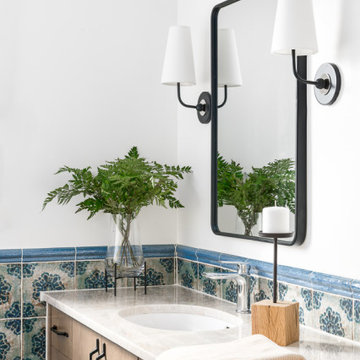
アトランタにあるお手頃価格の中くらいなエクレクティックスタイルのおしゃれなマスターバスルーム (フラットパネル扉のキャビネット、中間色木目調キャビネット、青いタイル、セラミックタイル、白い壁、珪岩の洗面台、ベージュのカウンター、洗面台2つ、造り付け洗面台) の写真
エクレクティックスタイルの浴室・バスルーム (セラミックタイル、トラバーチンタイル、洗面台2つ) の写真
1