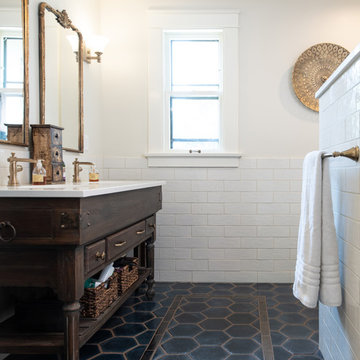エクレクティックスタイルの浴室・バスルーム (ベージュの床、青い床) の写真
絞り込み:
資材コスト
並び替え:今日の人気順
写真 1〜20 枚目(全 1,224 枚)
1/4
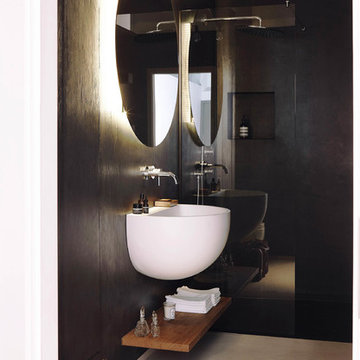
Misha Vetter Fototgrafie
ベルリンにある中くらいなエクレクティックスタイルのおしゃれな浴室 (黒いタイル、黒い壁、壁付け型シンク、ベージュの床) の写真
ベルリンにある中くらいなエクレクティックスタイルのおしゃれな浴室 (黒いタイル、黒い壁、壁付け型シンク、ベージュの床) の写真

Primary bathroom renovation. **Window glass was frosted after most photos were taken, but had been done before this photo.** Window frosted to 2/3 height for privacy, but allowing plenty of light and a beautiful sky and tree top view. Navy, gray, and black are balanced by crisp whites and light wood tones. Eclectic mix of geometric shapes and organic patterns. Featuring 3D porcelain tile from Italy, hand-carved geometric tribal pattern in vanity's cabinet doors, hand-finished industrial-style navy/charcoal 24x24" wall tiles, and oversized 24x48" porcelain HD printed marble patterned wall tiles. Flooring in waterproof LVP, continued from bedroom into bathroom and closet. Brushed gold faucets and shower fixtures. Authentic, hand-pierced Moroccan globe light over tub for beautiful shadows for relaxing and romantic soaks in the tub. Vanity pendant lights with handmade glass, hand-finished gold and silver tones layers organic design over geometric tile backdrop. Open, glass panel all-tile shower with 48x48" window (glass frosted after photos were taken). Shower pan tile pattern matches 3D tile pattern. Arched medicine cabinet from West Elm. Separate toilet room with sound dampening built-in wall treatment for enhanced privacy. Frosted glass doors throughout. Vent fan with integrated heat option. Tall storage cabinet for additional space to store body care products and other bathroom essentials. Original bathroom plumbed for two sinks, but current homeowner has only one user for this bathroom, so we capped one side, which can easily be reopened in future if homeowner wants to return to a double-sink setup.
Expanded closet size and completely redesigned closet built-in storage. Please see separate album of closet photos for more photos and details on this.
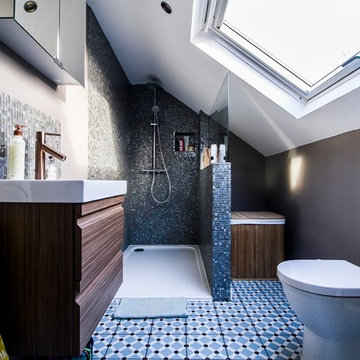
Gilda Cevasco Photography
ロンドンにある高級な広いエクレクティックスタイルのおしゃれなマスターバスルーム (フラットパネル扉のキャビネット、茶色いキャビネット、オープン型シャワー、一体型トイレ 、グレーのタイル、モザイクタイル、グレーの壁、磁器タイルの床、オーバーカウンターシンク、青い床、オープンシャワー) の写真
ロンドンにある高級な広いエクレクティックスタイルのおしゃれなマスターバスルーム (フラットパネル扉のキャビネット、茶色いキャビネット、オープン型シャワー、一体型トイレ 、グレーのタイル、モザイクタイル、グレーの壁、磁器タイルの床、オーバーカウンターシンク、青い床、オープンシャワー) の写真
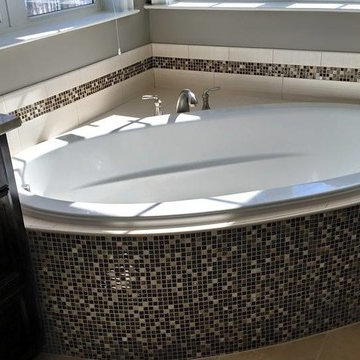
ワシントンD.C.にある高級な中くらいなエクレクティックスタイルのおしゃれなマスターバスルーム (落し込みパネル扉のキャビネット、黒いキャビネット、コーナー型浴槽、一体型トイレ 、ベージュのタイル、黒いタイル、マルチカラーのタイル、モザイクタイル、グレーの壁、ライムストーンの床、アンダーカウンター洗面器、ライムストーンの洗面台、ベージュの床) の写真

This lovely bathroom remodel was originally a small powder room turned Master Bath. The walls are completely tiled in a lovely dark brown ceramic tile while the lighter tile on the floor offsets the dark walls. The Shower is curbless and has one glass panel for an open shower feel. The towel rack was custom made to facilitate the lack of storage. Lime Green glass counter tops on the vanity and modern fixtures make this bathroom one of a kind.

バルセロナにあるエクレクティックスタイルのおしゃれなバスルーム (浴槽なし) (バリアフリー、壁掛け式トイレ、ピンクのタイル、セラミックタイル、ベージュの壁、ベージュの床、オープンシャワー) の写真

Photos by Dana Hoff
ニューヨークにある小さなエクレクティックスタイルのおしゃれなバスルーム (浴槽なし) (シェーカースタイル扉のキャビネット、白いキャビネット、アルコーブ型シャワー、分離型トイレ、白いタイル、セラミックタイル、白い壁、セラミックタイルの床、アンダーカウンター洗面器、クオーツストーンの洗面台、青い床、オープンシャワー、グレーの洗面カウンター) の写真
ニューヨークにある小さなエクレクティックスタイルのおしゃれなバスルーム (浴槽なし) (シェーカースタイル扉のキャビネット、白いキャビネット、アルコーブ型シャワー、分離型トイレ、白いタイル、セラミックタイル、白い壁、セラミックタイルの床、アンダーカウンター洗面器、クオーツストーンの洗面台、青い床、オープンシャワー、グレーの洗面カウンター) の写真
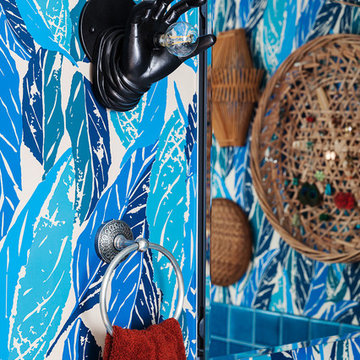
サンフランシスコにある高級な小さなエクレクティックスタイルのおしゃれなバスルーム (浴槽なし) (フラットパネル扉のキャビネット、淡色木目調キャビネット、コーナー設置型シャワー、分離型トイレ、青いタイル、セラミックタイル、マルチカラーの壁、セラミックタイルの床、一体型シンク、人工大理石カウンター、青い床、開き戸のシャワー) の写真
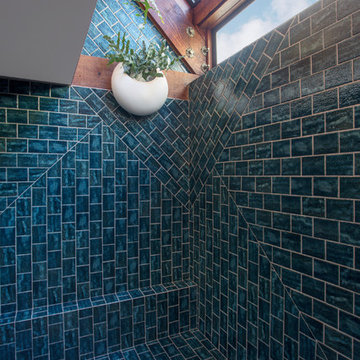
Margot Hartford Photography
サンフランシスコにあるエクレクティックスタイルのおしゃれなマスターバスルーム (青いタイル、サブウェイタイル、青い壁、ベージュの床) の写真
サンフランシスコにあるエクレクティックスタイルのおしゃれなマスターバスルーム (青いタイル、サブウェイタイル、青い壁、ベージュの床) の写真

ベルリンにあるラグジュアリーな中くらいなエクレクティックスタイルのおしゃれな浴室 (フラットパネル扉のキャビネット、ベージュのキャビネット、ドロップイン型浴槽、分離型トイレ、ベージュのタイル、ベージュの壁、セメントタイルの床、コンクリートの洗面台、青い床、ベージュのカウンター、洗面台1つ、造り付け洗面台) の写真

An eclectic primary bathroom remodel...
Walls -BM Decorators White OC-149,
Tile floor - Macaubas Azul Anticato 12x24 Brick stack, Grout Prism Steel Blue 645,
Shower Wall - Macaubas granite 2cm granite slab,
Macaubus Pearl Polished 12x24 Grout- Mapei Warm Grey,
Shower Floor - Macaubas Mosaic Hex Pearl Antico,
Behind Tub - Macaubas Deco,
Bath Trim - Macaubas 3x24 Bullnose Pearl Polished,
Waterfall Sink - Bianco Tesoro Polished 3cm,
Delta - Virage faucet and tub filler Luxe Gold

A dynamic duo, blue glass tile and a floral wallpaper join up to create a bewitching bathroom.
DESIGN
Ginny Macdonald, Styling by CJ Sandgren
PHOTOS
Jessica Bordner, Sara Tramp
Tile Shown: 2x12, 4x12, 1x1 in Blue Jay Matte Glass Tile
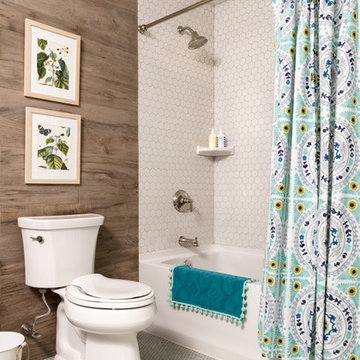
Kyle J Caldwell
ボストンにある小さなエクレクティックスタイルのおしゃれな浴室 (ドロップイン型浴槽、シャワー付き浴槽 、茶色いタイル、セラミックタイル、セラミックタイルの床、横長型シンク、青い床、シャワーカーテン) の写真
ボストンにある小さなエクレクティックスタイルのおしゃれな浴室 (ドロップイン型浴槽、シャワー付き浴槽 、茶色いタイル、セラミックタイル、セラミックタイルの床、横長型シンク、青い床、シャワーカーテン) の写真

Start and Finish Your Day in Serenity ✨
In the hustle of city life, our homes are our sanctuaries. Particularly, the shower room - where we both begin and unwind at the end of our day. Imagine stepping into a space bathed in soft, soothing light, embracing the calmness and preparing you for the day ahead, and later, helping you relax and let go of the day’s stress.
In Maida Vale, where architecture and design intertwine with the rhythm of London, the key to a perfect shower room transcends beyond just aesthetics. It’s about harnessing the power of natural light to create a space that not only revitalizes your body but also your soul.
But what about our ever-present need for space? The answer lies in maximizing storage, utilizing every nook - both deep and shallow - ensuring that everything you need is at your fingertips, yet out of sight, maintaining a clutter-free haven.
Let’s embrace the beauty of design, the tranquillity of soothing light, and the genius of clever storage in our Maida Vale homes. Because every day deserves a serene beginning and a peaceful end.
#MaidaVale #LondonLiving #SerenityAtHome #ShowerRoomSanctuary #DesignInspiration #NaturalLight #SmartStorage #HomeDesign #UrbanOasis #LondonHomes
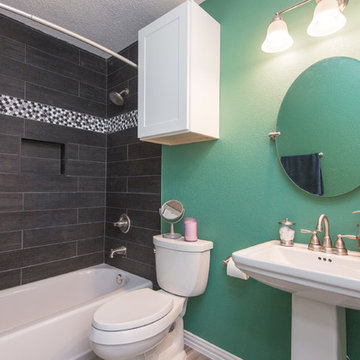
ダラスにある中くらいなエクレクティックスタイルのおしゃれな浴室 (アルコーブ型浴槽、アルコーブ型シャワー、一体型トイレ 、黒いタイル、磁器タイル、緑の壁、磁器タイルの床、ペデスタルシンク、ベージュの床、シャワーカーテン) の写真
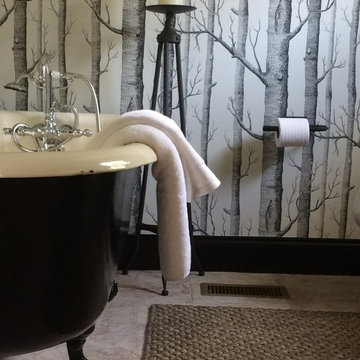
A monochromatic bathroom complete with a black-and-white claw-foot tub, black-and-white forest wallpaper, and a floor candle holder.
Project designed by Atlanta interior design firm, Nandina Home & Design. Their Sandy Springs home decor showroom and design studio also serve Midtown, Buckhead, and outside the perimeter.
For more about Nandina Home & Design, click here: https://nandinahome.com/

Indrajit Ssathe
ムンバイにある中くらいなエクレクティックスタイルのおしゃれなバスルーム (浴槽なし) (茶色い壁、ベッセル式洗面器、壁掛け式トイレ、グレーのタイル、モザイクタイル、ベージュの床、マルチカラーの洗面カウンター、フラットパネル扉のキャビネット) の写真
ムンバイにある中くらいなエクレクティックスタイルのおしゃれなバスルーム (浴槽なし) (茶色い壁、ベッセル式洗面器、壁掛け式トイレ、グレーのタイル、モザイクタイル、ベージュの床、マルチカラーの洗面カウンター、フラットパネル扉のキャビネット) の写真

The principle bathroom was completely reconstructed and a new doorway formed to the adjoining bedroom. We retained the original vanity unit and had the marble top and up stand's re-polished. The two mirrors above are hinged and provide storage for lotions and potions. To the one end we had a shaped wardrobe with drawers constructed to match the existing detailing - this proved extremely useful as it disguised the fact that the wall ran at an angle behind. Every cm of space was utilised. Above the bath and doorway (not seen) was storage for suitcases etc.
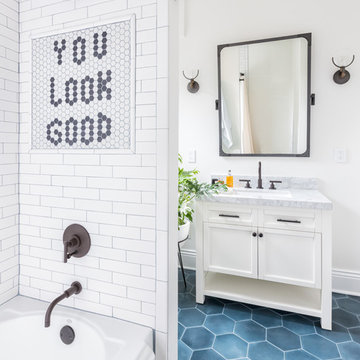
ワシントンD.C.にあるエクレクティックスタイルのおしゃれな浴室 (シェーカースタイル扉のキャビネット、白いキャビネット、グレーのタイル、マルチカラーのタイル、白いタイル、サブウェイタイル、白い壁、アンダーカウンター洗面器、青い床、グレーの洗面カウンター) の写真
エクレクティックスタイルの浴室・バスルーム (ベージュの床、青い床) の写真
1
