エクレクティックスタイルの浴室・バスルーム (セラミックタイルの床、ガラスタイル、トラバーチンタイル) の写真
絞り込み:
資材コスト
並び替え:今日の人気順
写真 1〜20 枚目(全 156 枚)
1/5
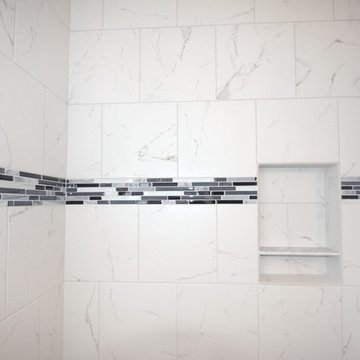
One of the focal points of this gorgeous bathroom is the sink. It is a wall-mounted glass console top from Signature Hardware and includes a towel bar. On the sink is mounted a single handle Delta Ashlyn faucet with a chrome finish. Above the sink is a plain-edged mirror and a 3-light vanity light.
The shower has a 12" x12" faux marble tile from floor to ceiling and in an offset pattern with a 4" glass mosaic feature strip and a recessed niche with shelf for storage. Shower floor matches the shower wall tile and is 2" x 2". Delta 1700 series faucet in chrome. The shower has a heavy frameless half wall panel.
www.melissamannphotography.com
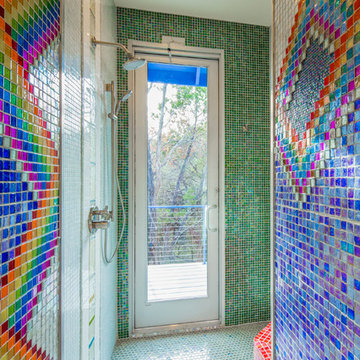
Blue Horse Building + Design // Tre Dunham Fine Focus Photography
オースティンにある高級な中くらいなエクレクティックスタイルのおしゃれな浴室 (フラットパネル扉のキャビネット、白いキャビネット、オープン型シャワー、一体型トイレ 、マルチカラーのタイル、ガラスタイル、マルチカラーの壁、セラミックタイルの床) の写真
オースティンにある高級な中くらいなエクレクティックスタイルのおしゃれな浴室 (フラットパネル扉のキャビネット、白いキャビネット、オープン型シャワー、一体型トイレ 、マルチカラーのタイル、ガラスタイル、マルチカラーの壁、セラミックタイルの床) の写真

Shower your bathroom in elegance by using our lush blue glass tile in a timeless herringbone pattern.
DESIGN
Ginny Macdonald, Styling by CJ Sandgren
PHOTOS
Jessica Bordner, Sara Tramp
Tile Shown: 2x12, 4x12, 1x1 in Blue Jay Matte Glass Tile
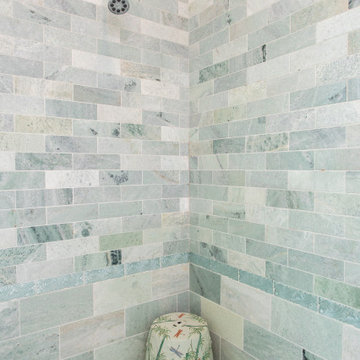
他の地域にある巨大なエクレクティックスタイルのおしゃれなマスターバスルーム (フラットパネル扉のキャビネット、青いキャビネット、置き型浴槽、コーナー設置型シャワー、青いタイル、ガラスタイル、緑の壁、セラミックタイルの床、ベッセル式洗面器、クオーツストーンの洗面台、青い床、開き戸のシャワー、青い洗面カウンター、洗面台2つ、造り付け洗面台、壁紙) の写真
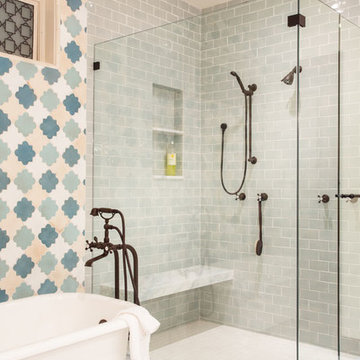
Custom art glass in the windows heralds the exotic pattern of the surrounding tilework. The master bath stands spa ready to sooth its guests after daily outdoor exploration in Park City.
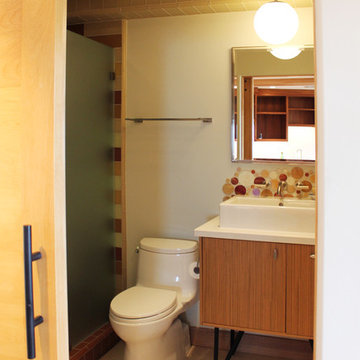
ロサンゼルスにある小さなエクレクティックスタイルのおしゃれなバスルーム (浴槽なし) (フラットパネル扉のキャビネット、茶色いキャビネット、アルコーブ型シャワー、一体型トイレ 、マルチカラーのタイル、ガラスタイル、セラミックタイルの床、珪岩の洗面台、ベージュの床、開き戸のシャワー、ベッセル式洗面器、洗面台1つ、独立型洗面台) の写真
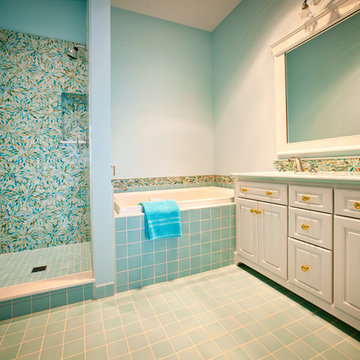
This custom estate home is a delightful mixture of classic and whimsical styles and is featured in Autumn 2012 edition of Michigan Home & Lifestyle. Photos by Dave Speckman
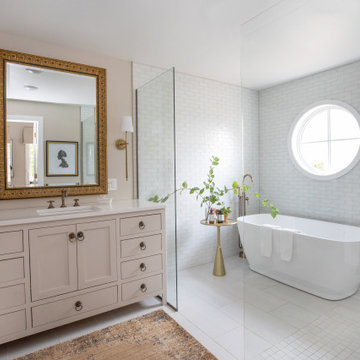
The clients vision was a light filled space that didn't close the window off for the vanity area. The goal was to keep the new Master Bath open and bright.
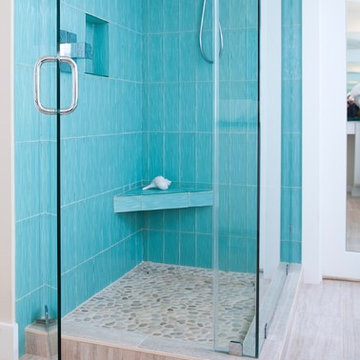
It was important to the homeowner to keep the integrity of this 1948 home — adding headroom and windows to the rooms on the second floor without changing the charm and proportions of the cottage.
A dormer in the master bathroom allows for more windows and a vaulted ceiling.
The bathroom vanity was designed to provide maximum storage.
The second floor is modernized, the floor plan is streamlined, more comfortable and gracious.
This project was photographed by Andrea Hansen
Interior finishes by Judith Rosenthal
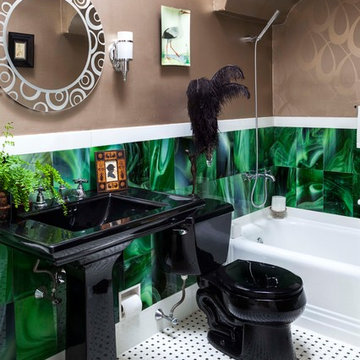
Courtney Apple Photography
フィラデルフィアにあるお手頃価格の小さなエクレクティックスタイルのおしゃれな浴室 (ペデスタルシンク、アルコーブ型浴槽、シャワー付き浴槽 、分離型トイレ、緑のタイル、ガラスタイル、セラミックタイルの床) の写真
フィラデルフィアにあるお手頃価格の小さなエクレクティックスタイルのおしゃれな浴室 (ペデスタルシンク、アルコーブ型浴槽、シャワー付き浴槽 、分離型トイレ、緑のタイル、ガラスタイル、セラミックタイルの床) の写真
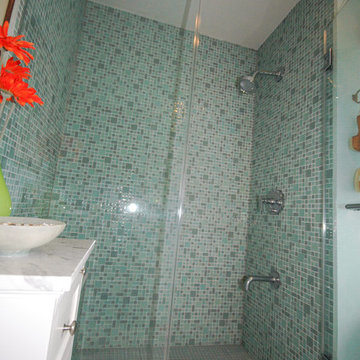
ボルチモアにある小さなエクレクティックスタイルのおしゃれな子供用バスルーム (落し込みパネル扉のキャビネット、白いキャビネット、御影石の洗面台、アルコーブ型シャワー、一体型トイレ 、青いタイル、ガラスタイル、青い壁、セラミックタイルの床、アンダーカウンター洗面器) の写真
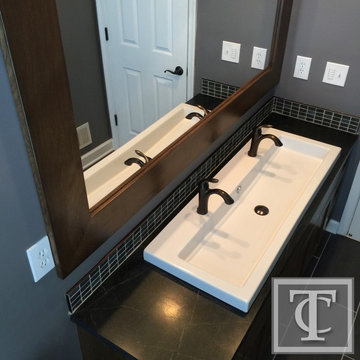
12x24 Floor Tile, Frameless Frosted Shower Door, Soapstone Counters, Custom Hickory Vanity, Trough Sink, and Glass Shower Tile
ボルチモアにある高級な中くらいなエクレクティックスタイルのおしゃれな子供用バスルーム (落し込みパネル扉のキャビネット、中間色木目調キャビネット、ダブルシャワー、分離型トイレ、緑のタイル、ガラスタイル、グレーの壁、セラミックタイルの床、横長型シンク、ソープストーンの洗面台) の写真
ボルチモアにある高級な中くらいなエクレクティックスタイルのおしゃれな子供用バスルーム (落し込みパネル扉のキャビネット、中間色木目調キャビネット、ダブルシャワー、分離型トイレ、緑のタイル、ガラスタイル、グレーの壁、セラミックタイルの床、横長型シンク、ソープストーンの洗面台) の写真

A transplant from Maryland to New York City, my client wanted a true New York loft-living experience, to honor the history of the Flatiron District but also to make him feel at "home" in his newly adopted city. We replaced all the floors with reclaimed wood, gutted the kitchen and master bathroom and decorated with a mix of vintage and current furnishings leaving a comfortable but open canvas for his growing art collection.
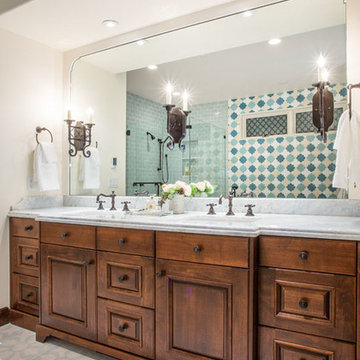
The His & Hers vanity repeats a familiar motif in the home: arched, notched, and decorative corners (see mirror, marble top, and side-splash). The pattern also appears in the reflected tile pattern. Design is in the details!
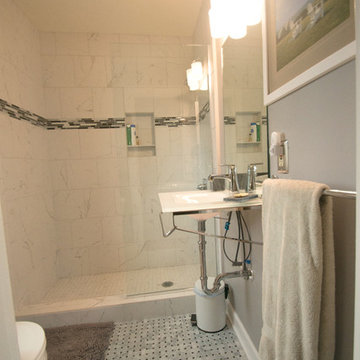
One of the focal points of this gorgeous bathroom is the sink. It is a wall-mounted glass console top from Signature Hardware and includes a towel bar. On the sink is mounted a single handle Delta Ashlyn faucet with a chrome finish. Above the sink is a plain-edged mirror and a 3-light vanity light.
The shower has a 12" x12" faux marble tile from floor to ceiling and in an offset pattern with a 4" glass mosaic feature strip and a recessed niche with shelf for storage. Shower floor matches the shower wall tile and is 2" x 2". Delta 1700 series faucet in chrome. The shower has a heavy frameless half wall panel.
Bathroom floor is a true Carrara marble basket weave floor tile with wood primed baseboard.
Toilet is Mansfield comfort-height elongated in white with 2 custom made glass shelves above.
http://www.melissamannphotography.com
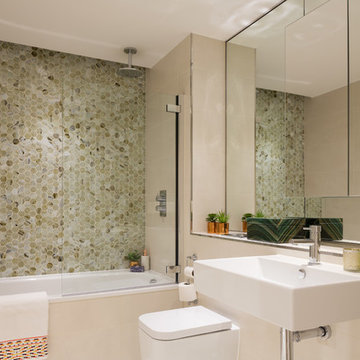
Basement Master Bathroom
ロンドンにあるお手頃価格の中くらいなエクレクティックスタイルのおしゃれなマスターバスルーム (ドロップイン型浴槽、シャワー付き浴槽 、壁掛け式トイレ、緑のタイル、ガラスタイル、ベージュの壁、セラミックタイルの床、壁付け型シンク、ベージュの床) の写真
ロンドンにあるお手頃価格の中くらいなエクレクティックスタイルのおしゃれなマスターバスルーム (ドロップイン型浴槽、シャワー付き浴槽 、壁掛け式トイレ、緑のタイル、ガラスタイル、ベージュの壁、セラミックタイルの床、壁付け型シンク、ベージュの床) の写真
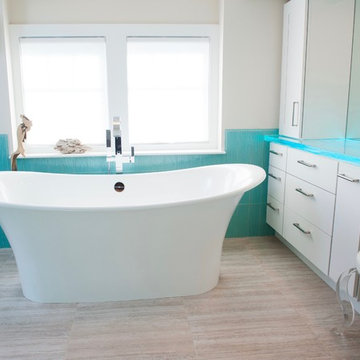
It was important to the homeowner to keep the integrity of this 1948 home — adding headroom and windows to the rooms on the second floor without changing the charm and proportions of the cottage.
A dormer in the master bathroom allows for more windows and a vaulted ceiling.
The bathroom vanity was designed to provide maximum storage.
The second floor is modernized, the floor plan is streamlined, more comfortable and gracious.
This project was photographed by Andrea Hansen
Interior finishes by Judith Rosenthal
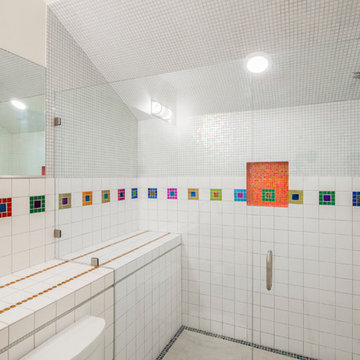
Blue Horse Building + Design // Tre Dunham Fine Focus Photography
オースティンにある高級な中くらいなエクレクティックスタイルのおしゃれな浴室 (フラットパネル扉のキャビネット、白いキャビネット、バリアフリー、一体型トイレ 、マルチカラーのタイル、ガラスタイル、マルチカラーの壁、セラミックタイルの床) の写真
オースティンにある高級な中くらいなエクレクティックスタイルのおしゃれな浴室 (フラットパネル扉のキャビネット、白いキャビネット、バリアフリー、一体型トイレ 、マルチカラーのタイル、ガラスタイル、マルチカラーの壁、セラミックタイルの床) の写真
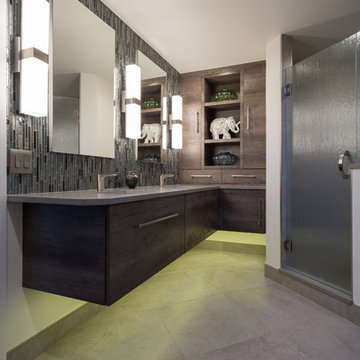
TG-Image.com
Tim Gormley
master bath renovation
デンバーにある高級な中くらいなエクレクティックスタイルのおしゃれなマスターバスルーム (フラットパネル扉のキャビネット、濃色木目調キャビネット、アンダーマウント型浴槽、コーナー設置型シャワー、分離型トイレ、緑のタイル、ガラスタイル、白い壁、セラミックタイルの床、アンダーカウンター洗面器、クオーツストーンの洗面台) の写真
デンバーにある高級な中くらいなエクレクティックスタイルのおしゃれなマスターバスルーム (フラットパネル扉のキャビネット、濃色木目調キャビネット、アンダーマウント型浴槽、コーナー設置型シャワー、分離型トイレ、緑のタイル、ガラスタイル、白い壁、セラミックタイルの床、アンダーカウンター洗面器、クオーツストーンの洗面台) の写真
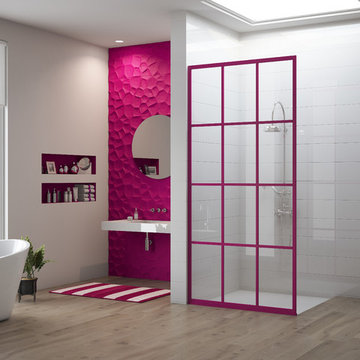
Gridscape Series Colorize Full Divided Light Fixed Panel factory window shower screen featured in eclectic master bath.
Grid Pattern = GS1
Metal Color = Fandango
Glass = Clear
エクレクティックスタイルの浴室・バスルーム (セラミックタイルの床、ガラスタイル、トラバーチンタイル) の写真
1