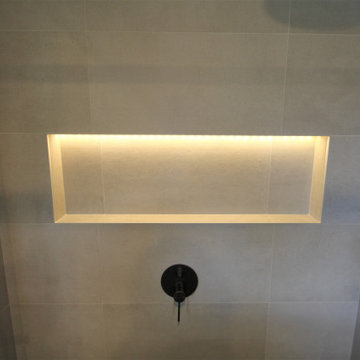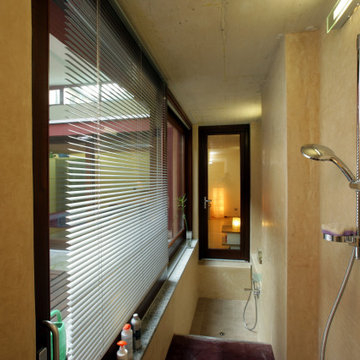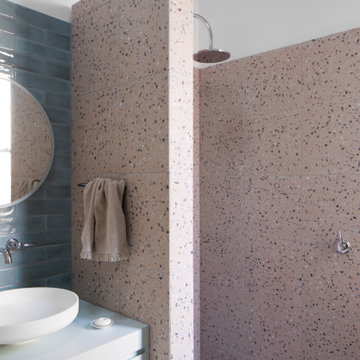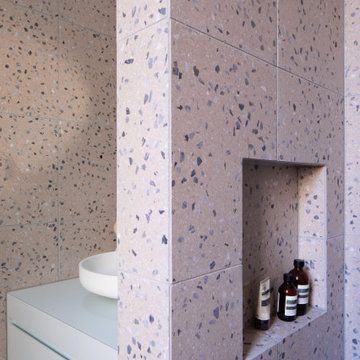ブラウンのエクレクティックスタイルの浴室・バスルーム (テラゾーの床) の写真
絞り込み:
資材コスト
並び替え:今日の人気順
写真 1〜6 枚目(全 6 枚)
1/4

Compact shower room with terrazzo tiles, builting storage, cement basin, black brassware mirrored cabinets
サセックスにある高級な小さなエクレクティックスタイルのおしゃれなバスルーム (浴槽なし) (オレンジのキャビネット、オープン型シャワー、壁掛け式トイレ、グレーのタイル、セラミックタイル、グレーの壁、テラゾーの床、壁付け型シンク、コンクリートの洗面台、オレンジの床、開き戸のシャワー、オレンジの洗面カウンター、洗面台1つ、フローティング洗面台) の写真
サセックスにある高級な小さなエクレクティックスタイルのおしゃれなバスルーム (浴槽なし) (オレンジのキャビネット、オープン型シャワー、壁掛け式トイレ、グレーのタイル、セラミックタイル、グレーの壁、テラゾーの床、壁付け型シンク、コンクリートの洗面台、オレンジの床、開き戸のシャワー、オレンジの洗面カウンター、洗面台1つ、フローティング洗面台) の写真

シドニーにあるお手頃価格の中くらいなエクレクティックスタイルのおしゃれな浴室 (黒いキャビネット、一体型トイレ 、グレーのタイル、磁器タイル、テラゾーの床、人工大理石カウンター、白い洗面カウンター、洗面台1つ、フローティング洗面台) の写真

Pink, aqua and purple are colours they both love, and had already been incorporated into their existing decor, so we used those colours as the starting point and went from there.
In the bathroom, the Victorian walls are high and the natural light levels low. The many small rooms were demolished and one larger open plan space created. The pink terrazzo tiling unites the room and makes the bathroom space feel more inviting and less cavernous. ‘Fins’ are used to define the functional spaces (toilet, laundry, vanity, shower). They also provide an architectural detail to tie in the Victorian window and ceiling heights with the 80s extension that is just a step outside the bathroom.

Doccia e vasca del bagno principale, in linea, sono in comunicazione diretta con il vano sanitari del bagno, da una parte, e con la camera da letto matrimoniale, dall'altra (porta a vetri frontale).
A sinistra: affaccio sul giardino centrale della casa, con serramento apribile schermato alla vista da veneziana interna.
Il rivestimento dei muri è realizzato con l'intonaco impermeabile tadelakt, artigianale e realizzato con l'autentica e introvabile pietra di Marrakech (fornita dall'artigiano Nino Longhitano) e messo in opera grazie al meraviglioso insegnamento dell'artigiano Danilo Dianti: durante un evento denominato 'Casa-Cantiere', l'Associazione Autocostruzione per la Rete Solare e l'architetto e collega Daniela Re hanno organizzato nel loft in costruzione l'evento didattico e sperimentale con il quale si è avviata la realizzazione in sito del tadelakt, poi proseguito e portato a termine con profitto dai proprietari: le tonalità moribide e naturali dei colori, ottenute dall'addizione di ossidi alla pietra frantumata, conferiscono alle due stanze da bagno un calore avvolgente irraggiungibile con ogni altro tipo di materiale.
Con questa tecnica 'naturale' (l'impermeabilità originaria della lavorazione è aumentata da uno strato finale di cera d'api) e unica, si sono realizzate anche nicchie, top e mensole, ottenendo una superficie continua e priva di spigoli vivi che ricorda molto un bagno turco.

Pink, aqua and purple are colours they both love, and had already been incorporated into their existing decor, so we used those colours as the starting point and went from there.
In the bathroom, the Victorian walls are high and the natural light levels low. The many small rooms were demolished and one larger open plan space created. The pink terrazzo tiling unites the room and makes the bathroom space feel more inviting and less cavernous. ‘Fins’ are used to define the functional spaces (toilet, laundry, vanity, shower). They also provide an architectural detail to tie in the Victorian window and ceiling heights with the 80s extension that is just a step outside the bathroom.

Pink, aqua and purple are colours they both love, and had already been incorporated into their existing decor, so we used those colours as the starting point and went from there.
In the bathroom, the Victorian walls are high and the natural light levels low. The many small rooms were demolished and one larger open plan space created. The pink terrazzo tiling unites the room and makes the bathroom space feel more inviting and less cavernous. ‘Fins’ are used to define the functional spaces (toilet, laundry, vanity, shower). They also provide an architectural detail to tie in the Victorian window and ceiling heights with the 80s extension that is just a step outside the bathroom.
ブラウンのエクレクティックスタイルの浴室・バスルーム (テラゾーの床) の写真
1