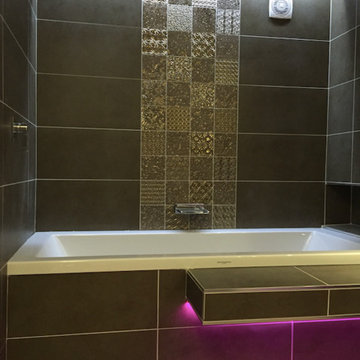黒いエクレクティックスタイルの浴室・バスルーム (グレーのタイル、壁掛け式トイレ) の写真
絞り込み:
資材コスト
並び替え:今日の人気順
写真 1〜15 枚目(全 15 枚)
1/5

Compact shower room with terrazzo tiles, builting storage, cement basin, black brassware mirrored cabinets
サセックスにある高級な小さなエクレクティックスタイルのおしゃれなバスルーム (浴槽なし) (オレンジのキャビネット、オープン型シャワー、壁掛け式トイレ、グレーのタイル、セラミックタイル、グレーの壁、テラゾーの床、壁付け型シンク、コンクリートの洗面台、オレンジの床、開き戸のシャワー、オレンジの洗面カウンター、洗面台1つ、フローティング洗面台) の写真
サセックスにある高級な小さなエクレクティックスタイルのおしゃれなバスルーム (浴槽なし) (オレンジのキャビネット、オープン型シャワー、壁掛け式トイレ、グレーのタイル、セラミックタイル、グレーの壁、テラゾーの床、壁付け型シンク、コンクリートの洗面台、オレンジの床、開き戸のシャワー、オレンジの洗面カウンター、洗面台1つ、フローティング洗面台) の写真

Indrajit Ssathe
ムンバイにある中くらいなエクレクティックスタイルのおしゃれなバスルーム (浴槽なし) (茶色い壁、ベッセル式洗面器、壁掛け式トイレ、グレーのタイル、モザイクタイル、ベージュの床、マルチカラーの洗面カウンター、フラットパネル扉のキャビネット) の写真
ムンバイにある中くらいなエクレクティックスタイルのおしゃれなバスルーム (浴槽なし) (茶色い壁、ベッセル式洗面器、壁掛け式トイレ、グレーのタイル、モザイクタイル、ベージュの床、マルチカラーの洗面カウンター、フラットパネル扉のキャビネット) の写真
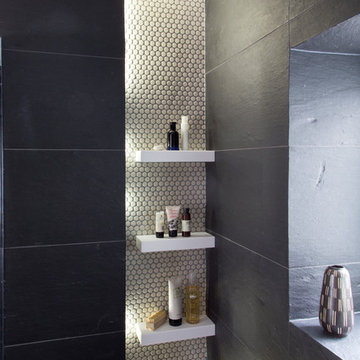
This small but perfectly formed shower enclosure has sufficient storage space for shower essentials.
Photo credit: David Giles
ロンドンにある低価格の小さなエクレクティックスタイルのおしゃれなバスルーム (浴槽なし) (オープン型シャワー、壁掛け式トイレ、グレーのタイル、磁器タイル、グレーの壁、磁器タイルの床、クオーツストーンの洗面台、オープンシャワー、白い洗面カウンター、洗面台1つ) の写真
ロンドンにある低価格の小さなエクレクティックスタイルのおしゃれなバスルーム (浴槽なし) (オープン型シャワー、壁掛け式トイレ、グレーのタイル、磁器タイル、グレーの壁、磁器タイルの床、クオーツストーンの洗面台、オープンシャワー、白い洗面カウンター、洗面台1つ) の写真

Entertaining in a bathroom never looked so good. Probably a thought that never crossed your mind, but a space as unique as this can do just that. The fusion of so many elements: an open concept shower, freestanding tub, washer/dryer organization, toilet room and urinal created an exciting spacial plan. Ultimately, the freestanding tub creates the first vantage point. This breathtaking view creates a calming effect and each angle pivoting off this point exceeds the next. Following the open concept shower, is the washer/dryer and storage closets which double as decor, incorporating mirror into their doors. The double vanity stands in front of a textured wood plank tile laid horizontally establishing a modern backdrop. Lastly, a rustic barn door separates a toilet and a urinal, an uncharacteristic residential choice that pairs well with beer, wings, and hockey.

A 1900 sq. ft. family home for five in the heart of the Flatiron District. The family had strong ties to Bali, going continuously yearly. The goal was to provide them with Bali's warmth in the structured and buzzing city that is New York. The space is completely personalized; many pieces are from their collection of Balinese furniture, some of which were repurposed to make pieces like chairs and tables. The rooms called for warm tones and woods that weaved throughout the space through contrasting colors and mixed materials. A space with a story, a magical jungle juxtaposed with the modernism of the city.
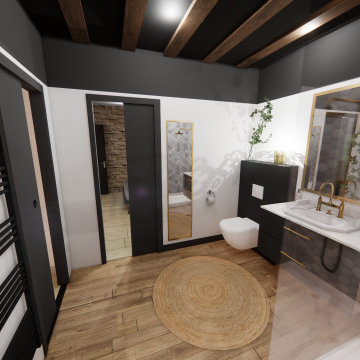
La salle de bain comporte deux portes à galandage menant aux différentes chambres de l'étage.
ディジョンにある中くらいなエクレクティックスタイルのおしゃれな浴室 (黒いキャビネット、バリアフリー、壁掛け式トイレ、グレーのタイル、セラミックタイル、白い壁、淡色無垢フローリング、アンダーカウンター洗面器、茶色い床、黒い洗面カウンター、シャワーベンチ、洗面台1つ、表し梁) の写真
ディジョンにある中くらいなエクレクティックスタイルのおしゃれな浴室 (黒いキャビネット、バリアフリー、壁掛け式トイレ、グレーのタイル、セラミックタイル、白い壁、淡色無垢フローリング、アンダーカウンター洗面器、茶色い床、黒い洗面カウンター、シャワーベンチ、洗面台1つ、表し梁) の写真

ロンドンにあるお手頃価格の中くらいなエクレクティックスタイルのおしゃれなマスターバスルーム (フラットパネル扉のキャビネット、淡色木目調キャビネット、置き型浴槽、オープン型シャワー、壁掛け式トイレ、グレーのタイル、磁器タイル、グレーの壁、磁器タイルの床、オーバーカウンターシンク、珪岩の洗面台、グレーの床、黒い洗面カウンター、洗面台1つ、造り付け洗面台、白い天井、グレーと黒) の写真
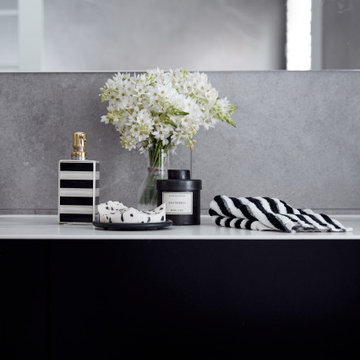
We increased the foot print by taking space from a home office that sat behind this bathroom to enable a full bathing experience with a bath, shower and toilet not shown in this image. We wanted to retain some traditional elements whilst evoking comfort and style.
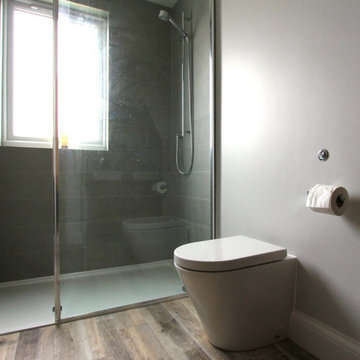
A second baby was on the way for the couple who requested some ideas for this loft conversion ensuite. The result is a shower room in neutral tones with a boutique feel without being too flamboyant.
An antique piece of furniture was converted for ‘his and her’ vanity basins, a silver framed mirror adds interest and the floor covered in beautiful faux wood effect tiles: the final effect is one of simple elegance.
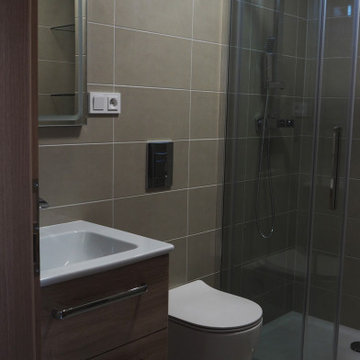
他の地域にある小さなエクレクティックスタイルのおしゃれな浴室 (壁掛け式トイレ、グレーのタイル、セラミックタイル、グレーの壁、セラミックタイルの床、一体型シンク、グレーの床、洗面台1つ、造り付け洗面台) の写真
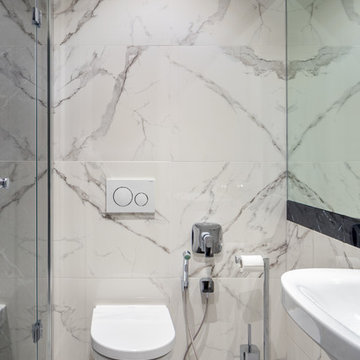
Архитекторы: Дмитрий Глушков, Фёдор Селенин; Фото: Антон Лихтарович
モスクワにある高級な中くらいなエクレクティックスタイルのおしゃれなバスルーム (浴槽なし) (白いキャビネット、置き型浴槽、壁掛け式トイレ、グレーのタイル、ピンクの壁、コンソール型シンク、紫の床、トイレ室) の写真
モスクワにある高級な中くらいなエクレクティックスタイルのおしゃれなバスルーム (浴槽なし) (白いキャビネット、置き型浴槽、壁掛け式トイレ、グレーのタイル、ピンクの壁、コンソール型シンク、紫の床、トイレ室) の写真
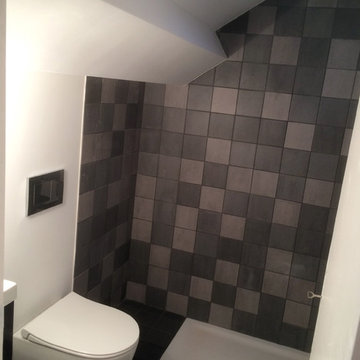
パリにある小さなエクレクティックスタイルのおしゃれなバスルーム (浴槽なし) (グレーのキャビネット、ベージュのタイル、グレーのタイル、バリアフリー、壁掛け式トイレ、セラミックタイル、白い壁、セラミックタイルの床、壁付け型シンク、グレーの床、オープンシャワー、インセット扉のキャビネット、珪岩の洗面台、白い洗面カウンター) の写真
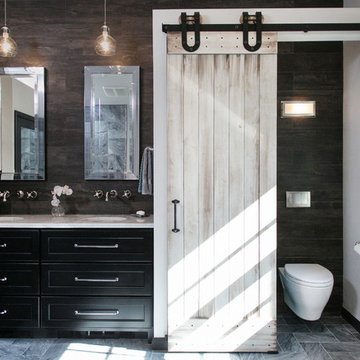
Entertaining in a bathroom never looked so good. Probably a thought that never crossed your mind, but a space as unique as this can do just that. The fusion of so many elements: an open concept shower, freestanding tub, washer/dryer organization, toilet room and urinal created an exciting spacial plan. Ultimately, the freestanding tub creates the first vantage point. This breathtaking view creates a calming effect and each angle pivoting off this point exceeds the next. Following the open concept shower, is the washer/dryer and storage closets which double as decor, incorporating mirror into their doors. The double vanity stands in front of a textured wood plank tile laid horizontally establishing a modern backdrop. Lastly, a rustic barn door separates a toilet and a urinal, an uncharacteristic residential choice that pairs well with beer, wings, and hockey.
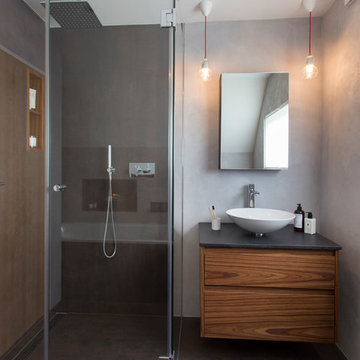
The upstairs bathroom benefits from a bath and separate walk-in shower. Bespoke vanity unit, a mirrored wall mounted cabinet with two ceiling mounted pendant lights and red wires for a touch of colour, gently bounces off the industrial tiled walls.
Photo credit: David Giles
黒いエクレクティックスタイルの浴室・バスルーム (グレーのタイル、壁掛け式トイレ) の写真
1
