エクレクティックスタイルの浴室・バスルーム (淡色木目調キャビネット、青い床) の写真
絞り込み:
資材コスト
並び替え:今日の人気順
写真 1〜12 枚目(全 12 枚)
1/4
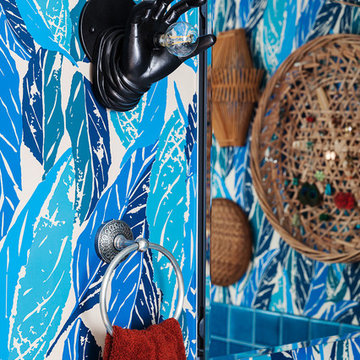
サンフランシスコにある高級な小さなエクレクティックスタイルのおしゃれなバスルーム (浴槽なし) (フラットパネル扉のキャビネット、淡色木目調キャビネット、コーナー設置型シャワー、分離型トイレ、青いタイル、セラミックタイル、マルチカラーの壁、セラミックタイルの床、一体型シンク、人工大理石カウンター、青い床、開き戸のシャワー) の写真

A dynamic duo, blue glass tile and a floral wallpaper join up to create a bewitching bathroom.
DESIGN
Ginny Macdonald, Styling by CJ Sandgren
PHOTOS
Jessica Bordner, Sara Tramp
Tile Shown: 2x12, 4x12, 1x1 in Blue Jay Matte Glass Tile
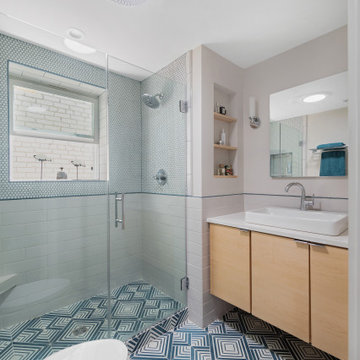
This Scandinavian inspired blue and white bathroom features a cheerful encaustic cement tiled floor and shower pan with a bold geometric pattern. A floating natural finished maple vanity offers lots of storage via hidden drawers. Niches flanking the vanity showcase matching natural maple shelves. The blue color used in the floor tiles was matched in the Twilight Blue grout selected for the penny tiles. A skinny blue pencil liner from Kiln and Penny caps off the tiled wainscoting and carries the color around the bathroom.
Photographer: Anand Deonarine
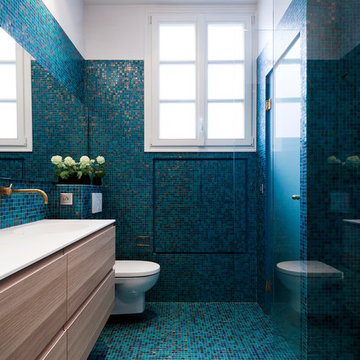
La nouvelle salle de bain principale a été conçue à l'ancien emplacement de la cuisine.
L'espace contient une douche à l'italienne sans porte (avec une niche pour les produits), un plan vasque en Corian blanc avec un meuble suspendu en placage de chêne, des toilettes suspendus et une buanderie séparée de l'espace salle d'eau par un porte en verre sablé.
Le garde manger a été utilisé comme meuble en deux parties: au dessus pour rangement simple, en dessous un tiroir pour le linge sale et le linge à repasser. Les façades ont été carrelées.
Les murs et le sol sont en mosaïque Bisazza bleue.
PHOTO: Brigitte Sombié
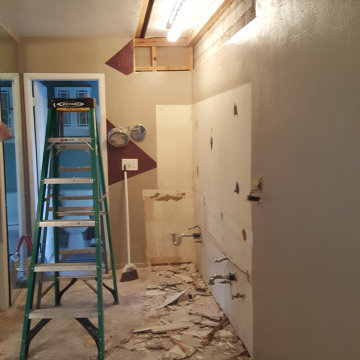
Demolition: you can see the toilet, shower is to the right in that tiny room.
"Demolition time! First we had close up the 5’ x 5’ window. Then it was time to relocate the toilet and shower drain. The tub/shower was old style tile installation, so it was heavy and solid. Luckily Dan had anticipated that so there was no additional charge or change order.
The shower was turned 90 degrees and the toilet moved to what would have been tub area. It helped in some ways to have that be the original “tub” area so excavation wasn’t a huge deal though it still took a jackhammer to open the floor and tie in the sewer line."

Shower your bathroom in elegance by using our lush blue glass tile in a timeless herringbone pattern.
DESIGN
Ginny Macdonald, Styling by CJ Sandgren
PHOTOS
Jessica Bordner, Sara Tramp
Tile Shown: 2x12, 4x12, 1x1 in Blue Jay Matte Glass Tile
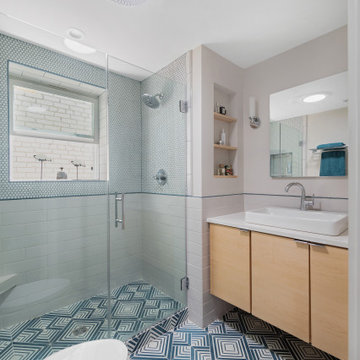
This Scandinavian inspired blue and white bathroom features a cheerful encaustic cement tiled floor and shower pan with a bold geometric pattern. A floating natural finished maple vanity offers lots of storage via hidden drawers. Niches flanking the vanity showcase matching natural maple shelves. The blue color used in the floor tiles was matched in the Twilight Blue grout selected for the penny tiles. A skinny blue pencil liner from Kiln and Penny caps off the tiled wainscoting and carries the color around the bathroom.
Photographer: Anand Deonarine
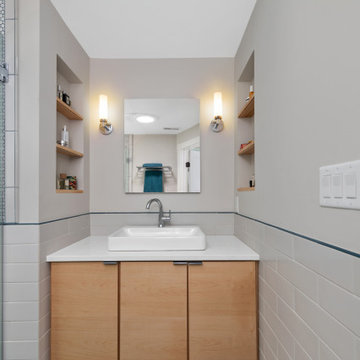
This Scandinavian inspired blue and white bathroom features a cheerful encaustic cement tiled floor and shower pan with a bold geometric pattern. A floating natural finished maple vanity offers lots of storage via hidden drawers. Niches flanking the vanity showcase matching natural maple shelves. The blue color used in the floor tiles was matched in the Twilight Blue grout selected for the penny tiles. A skinny blue pencil liner from Kiln and Penny caps off the tiled wainscoting and carries the color around the bathroom.
Photographer: Anand Deonarine
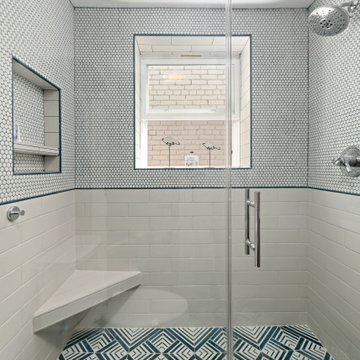
This Scandinavian inspired blue and white bathroom features a cheerful encaustic cement tiled floor and shower pan with a bold geometric pattern. A floating natural finished maple vanity offers lots of storage via hidden drawers. Niches flanking the vanity showcase matching natural maple shelves. The blue color used in the floor tiles was matched in the Twilight Blue grout selected for the penny tiles. A skinny blue pencil liner from Kiln and Penny caps off the tiled wainscoting and carries the color around the bathroom.
Photographer: Anand Deonarine
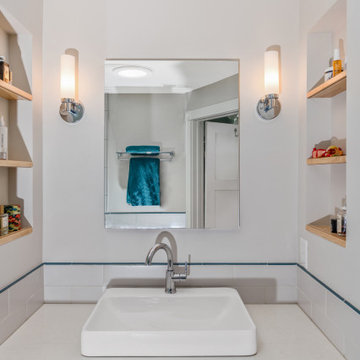
This Scandinavian inspired blue and white bathroom features a cheerful encaustic cement tiled floor and shower pan with a bold geometric pattern. A floating natural finished maple vanity offers lots of storage via hidden drawers. Niches flanking the vanity showcase matching natural maple shelves. The blue color used in the floor tiles was matched in the Twilight Blue grout selected for the penny tiles. A skinny blue pencil liner from Kiln and Penny caps off the tiled wainscoting and carries the color around the bathroom.
Photographer: Anand Deonarine
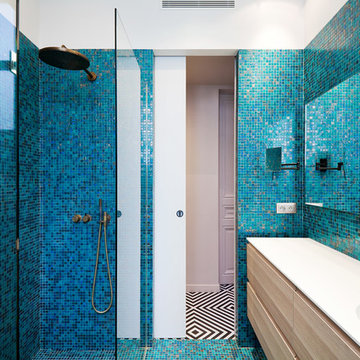
La nouvelle salle de bain principale a été conçue à l'ancien emplacement de la cuisine.
L'espace contient une douche à l'italienne sans porte (avec une niche pour les produits), un plan vasque en Corian blanc avec un meuble suspendu en placage de chêne, des toilettes suspendus et une buanderie séparée de l'espace salle d'eau par un porte en verre sablé.
Le garde manger a été utilisé comme meuble en deux parties: au dessus pour rangement simple, en dessous un tiroir pour le linge sale et le linge à repasser. Les façades ont été carrelées.
Les murs et le sol sont en mosaïque Bisazza bleue.
PHOTO: Brigitte Sombié
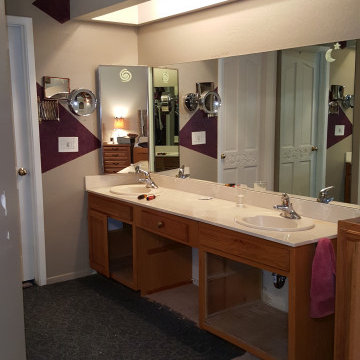
BEFORE: 1973 home with the vanity exposed to the master bedroom. Toilet and tub/shower are behind toor to the left. Demolition is just starting.
"I dreamed for years of putting up a wall at the bedroom and completely reworking the room. We discussed many ideas and sketches with Dan and with his suggestions and his “3-D vision super-power” (my name for it) he was able to guide us away from terrible mistakes."
エクレクティックスタイルの浴室・バスルーム (淡色木目調キャビネット、青い床) の写真
1