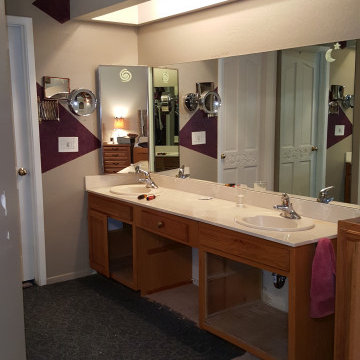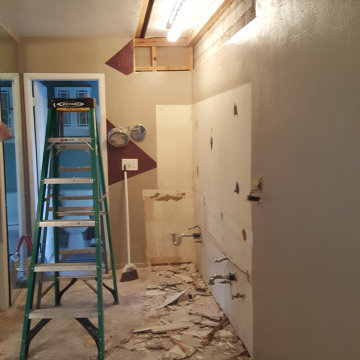エクレクティックスタイルの浴室・バスルーム (淡色木目調キャビネット、レイズドパネル扉のキャビネット、洗面台2つ) の写真
絞り込み:
資材コスト
並び替え:今日の人気順
写真 1〜2 枚目(全 2 枚)
1/5

BEFORE: 1973 home with the vanity exposed to the master bedroom. Toilet and tub/shower are behind toor to the left. Demolition is just starting.
"I dreamed for years of putting up a wall at the bedroom and completely reworking the room. We discussed many ideas and sketches with Dan and with his suggestions and his “3-D vision super-power” (my name for it) he was able to guide us away from terrible mistakes."

Demolition: you can see the toilet, shower is to the right in that tiny room.
"Demolition time! First we had close up the 5’ x 5’ window. Then it was time to relocate the toilet and shower drain. The tub/shower was old style tile installation, so it was heavy and solid. Luckily Dan had anticipated that so there was no additional charge or change order.
The shower was turned 90 degrees and the toilet moved to what would have been tub area. It helped in some ways to have that be the original “tub” area so excavation wasn’t a huge deal though it still took a jackhammer to open the floor and tie in the sewer line."
エクレクティックスタイルの浴室・バスルーム (淡色木目調キャビネット、レイズドパネル扉のキャビネット、洗面台2つ) の写真
1