黄色いエクレクティックスタイルの浴室・バスルーム (グレーのキャビネット) の写真
絞り込み:
資材コスト
並び替え:今日の人気順
写真 1〜8 枚目(全 8 枚)
1/4
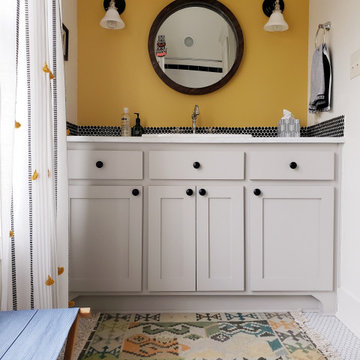
Photo by: Melanie Siegel
リトルロックにある小さなエクレクティックスタイルのおしゃれなマスターバスルーム (シェーカースタイル扉のキャビネット、白い壁、オーバーカウンターシンク、白い洗面カウンター、グレーのキャビネット、アルコーブ型浴槽、アルコーブ型シャワー、モノトーンのタイル、セラミックタイル、磁器タイルの床、大理石の洗面台、白い床、洗面台1つ、造り付け洗面台) の写真
リトルロックにある小さなエクレクティックスタイルのおしゃれなマスターバスルーム (シェーカースタイル扉のキャビネット、白い壁、オーバーカウンターシンク、白い洗面カウンター、グレーのキャビネット、アルコーブ型浴槽、アルコーブ型シャワー、モノトーンのタイル、セラミックタイル、磁器タイルの床、大理石の洗面台、白い床、洗面台1つ、造り付け洗面台) の写真
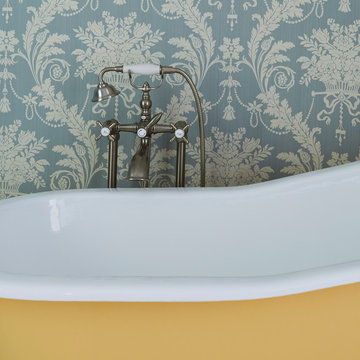
Mike Kaskel
Moen Weymouth floor mount tub filler w/cross handles.
ジャクソンビルにある高級な広いエクレクティックスタイルのおしゃれなマスターバスルーム (フラットパネル扉のキャビネット、グレーのキャビネット、猫足バスタブ、バリアフリー、分離型トイレ、青いタイル、ガラスタイル、青い壁、磁器タイルの床、アンダーカウンター洗面器、クオーツストーンの洗面台、白い床、オープンシャワー、白い洗面カウンター) の写真
ジャクソンビルにある高級な広いエクレクティックスタイルのおしゃれなマスターバスルーム (フラットパネル扉のキャビネット、グレーのキャビネット、猫足バスタブ、バリアフリー、分離型トイレ、青いタイル、ガラスタイル、青い壁、磁器タイルの床、アンダーカウンター洗面器、クオーツストーンの洗面台、白い床、オープンシャワー、白い洗面カウンター) の写真
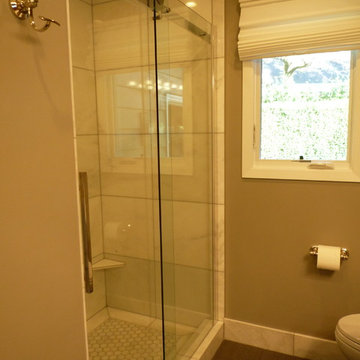
Due to the limited size of this master I selected a sliding glass shower door on a contemporary satin stainless steel track. This shower was created by capturing a portion of the clients walk in closet, without compromising space for all his clothes and shoes.
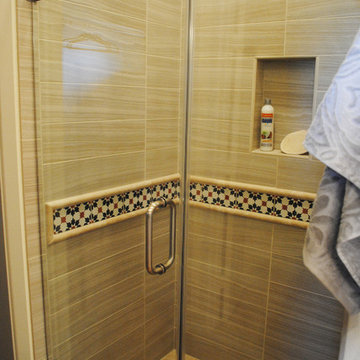
The master bathroom has double vanities with vessel sinks, linen storage, dark hardware, frameless glass shower, separate toilet area, tub with tile surround and decorative tile throughout.
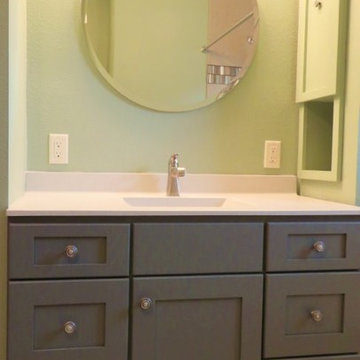
他の地域にある中くらいなエクレクティックスタイルのおしゃれなバスルーム (浴槽なし) (シェーカースタイル扉のキャビネット、グレーのキャビネット、アルコーブ型浴槽、シャワー付き浴槽 、マルチカラーのタイル、メタルタイル、ベージュの壁、一体型シンク、人工大理石カウンター) の写真
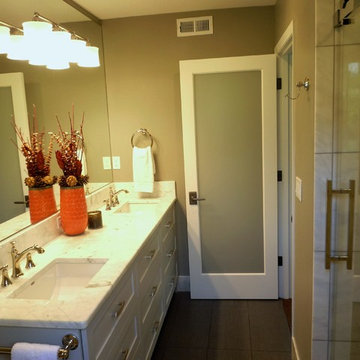
The new master bathroom and guest bathroom were created by capturing a portion of the old hallway, the shower was a small portion of a walk in closet, and the remainder of the space came by splitting the one bathroom into two.
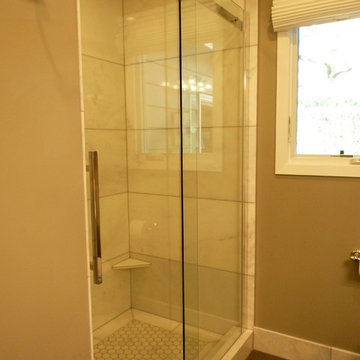
The new master bathroom and guest bathroom were created by capturing a portion of the old hallway, the shower was a small portion of a walk in closet, and the remainder of the space came by splitting the one bathroom into two.
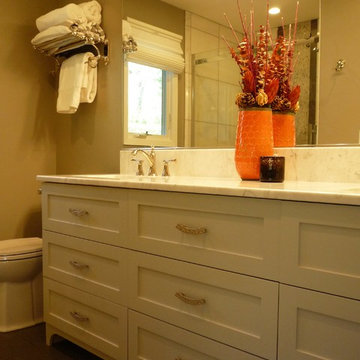
This custom cabinet houses many drawers for storage. The area below the sink was constructed as a door, but built to look like drawers and legs added to make it look like a piece of furniture. The towel rack over the toilet adds much needed towel storage for this small space.
黄色いエクレクティックスタイルの浴室・バスルーム (グレーのキャビネット) の写真
1