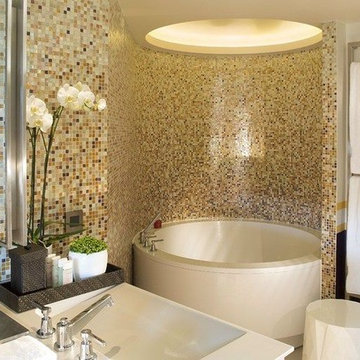ベージュのエクレクティックスタイルの浴室・バスルーム (大型浴槽) の写真
絞り込み:
資材コスト
並び替え:今日の人気順
写真 1〜8 枚目(全 8 枚)
1/4
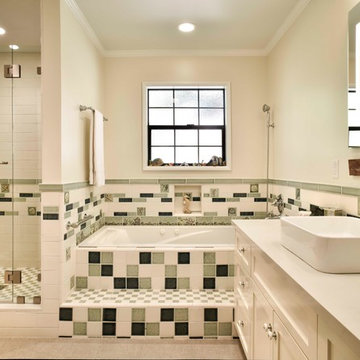
This is a striking head-on view of the remodeled master bathroom with its multicolored custom tile design placed around the bathtub, sink, and in the large walk-in shower. The bathroom has beige vinyl flooring. The soaking whirlpool bathtub has an inline heater and there are custom medicine cabinets with built-in lighting.
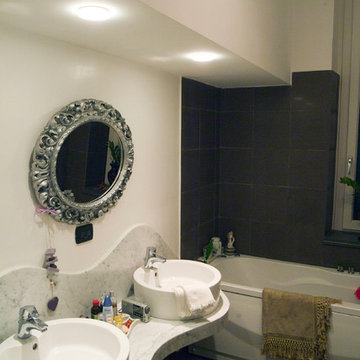
ph. Francesco Semmola
ナポリにある中くらいなエクレクティックスタイルのおしゃれなマスターバスルーム (大型浴槽、分離型トイレ、グレーのタイル、磁器タイル、白い壁、磁器タイルの床、ベッセル式洗面器、大理石の洗面台、グレーの床、白い洗面カウンター) の写真
ナポリにある中くらいなエクレクティックスタイルのおしゃれなマスターバスルーム (大型浴槽、分離型トイレ、グレーのタイル、磁器タイル、白い壁、磁器タイルの床、ベッセル式洗面器、大理石の洗面台、グレーの床、白い洗面カウンター) の写真
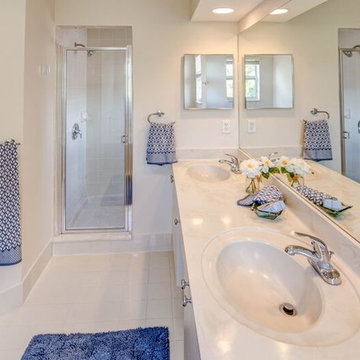
SOLD!
VM STUDIOS Photography
This master bathroom was decorated with an eclectic white and blue towels. The colors give a cozy atmosphere to the room.
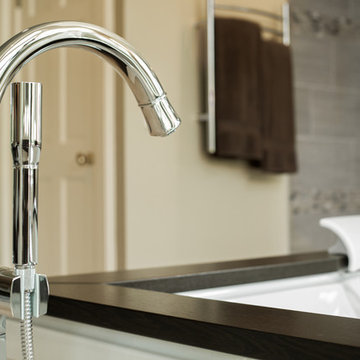
An Owner's or Master Suite remodel to create an open floorplan flowing from sleeping to bath to dressing areas, remodeled by Direct Built in Atlanta, Georgia.
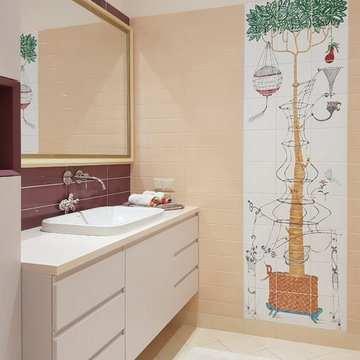
Tania Serket
他の地域にある中くらいなエクレクティックスタイルのおしゃれな子供用バスルーム (レイズドパネル扉のキャビネット、白いキャビネット、大型浴槽、分離型トイレ、オレンジのタイル、セラミックタイル、グレーの壁、コンソール型シンク、グレーの床) の写真
他の地域にある中くらいなエクレクティックスタイルのおしゃれな子供用バスルーム (レイズドパネル扉のキャビネット、白いキャビネット、大型浴槽、分離型トイレ、オレンジのタイル、セラミックタイル、グレーの壁、コンソール型シンク、グレーの床) の写真
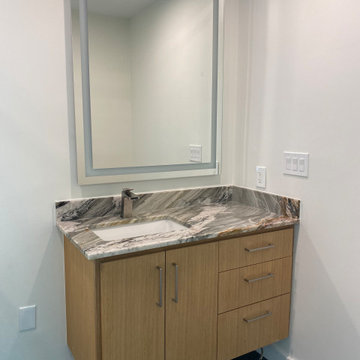
We demoed the bathroom completely, adding in now flooring and tiles for the shower. Installed frameless Glassdoors for the shower. Removed the wall to wall mirror and added two make up mirrors with Led lights. In the middle we installed two cabinets that open in opposite directions, which add the asymmetrical design.
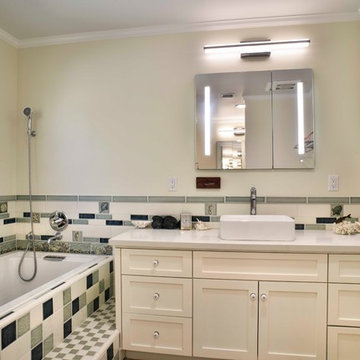
This remodeled master bathroom has multicolored custom tile design placed around the bathtub, sink, and in the large walk-in shower. The bathroom has beige vinyl flooring. The soaking whirlpool bathtub has an inline heater and there are custom medicine cabinets with built-in lighting.
ベージュのエクレクティックスタイルの浴室・バスルーム (大型浴槽) の写真
1
