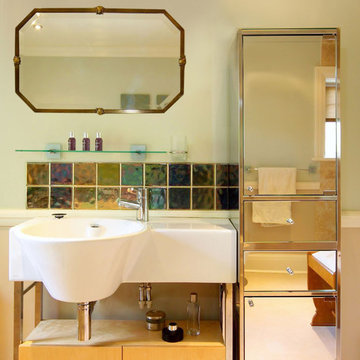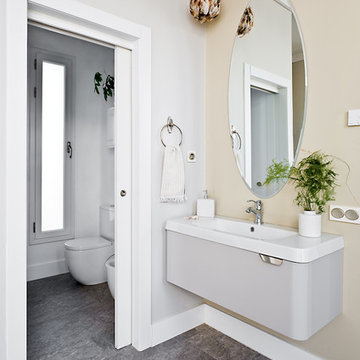ベージュのエクレクティックスタイルの浴室・バスルーム (一体型シンク) の写真
絞り込み:
資材コスト
並び替え:今日の人気順
写真 1〜20 枚目(全 85 枚)
1/4
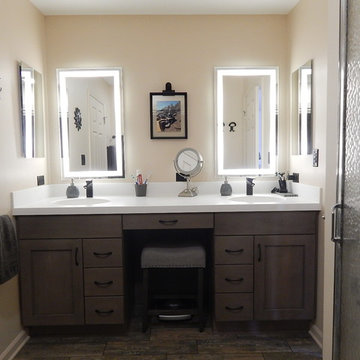
Wood residence
Greenfield cabinets, Corian countertop, imported Italian faucets, LED lighted mirror
他の地域にある高級な中くらいなエクレクティックスタイルのおしゃれなマスターバスルーム (一体型シンク、人工大理石カウンター) の写真
他の地域にある高級な中くらいなエクレクティックスタイルのおしゃれなマスターバスルーム (一体型シンク、人工大理石カウンター) の写真
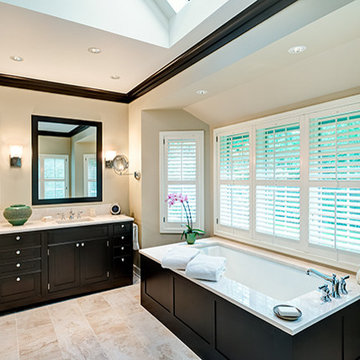
Dennis Jourdan
シカゴにある高級な広いエクレクティックスタイルのおしゃれなマスターバスルーム (一体型シンク、フラットパネル扉のキャビネット、濃色木目調キャビネット、大理石の洗面台、アンダーマウント型浴槽、ベージュのタイル、セラミックタイル、ベージュの壁、セラミックタイルの床、アルコーブ型シャワー、分離型トイレ) の写真
シカゴにある高級な広いエクレクティックスタイルのおしゃれなマスターバスルーム (一体型シンク、フラットパネル扉のキャビネット、濃色木目調キャビネット、大理石の洗面台、アンダーマウント型浴槽、ベージュのタイル、セラミックタイル、ベージュの壁、セラミックタイルの床、アルコーブ型シャワー、分離型トイレ) の写真
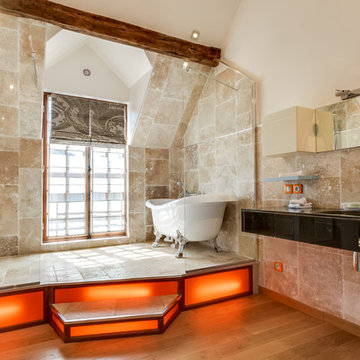
パリにあるラグジュアリーな広いエクレクティックスタイルのおしゃれなマスターバスルーム (猫足バスタブ、アルコーブ型シャワー、ベージュのタイル、ベージュの壁、無垢フローリング、一体型シンク) の写真
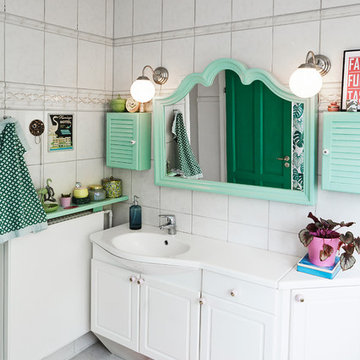
Mia Mortensen © 2016 Houzz
ウィルトシャーにあるお手頃価格の中くらいなエクレクティックスタイルのおしゃれなマスターバスルーム (白いキャビネット、白いタイル、磁器タイル、白い壁、玉石タイル、一体型シンク、ラミネートカウンター、レイズドパネル扉のキャビネット) の写真
ウィルトシャーにあるお手頃価格の中くらいなエクレクティックスタイルのおしゃれなマスターバスルーム (白いキャビネット、白いタイル、磁器タイル、白い壁、玉石タイル、一体型シンク、ラミネートカウンター、レイズドパネル扉のキャビネット) の写真
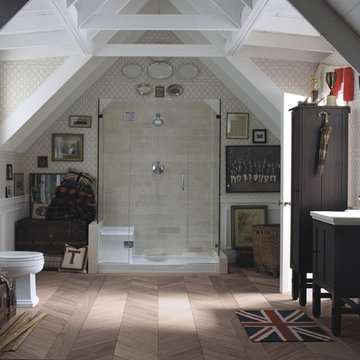
The American living space is endlessly self-reflexive and paradoxical. Seriously playful. Carefully disorganized. It is steeped in the traditions of classic Americana while embracing a modern eclectic sensibility.
Tresham™ vanities, toilets, sinks and shower receptors bring this playful eccentricity, this eclectic elegance to the American bathroom.
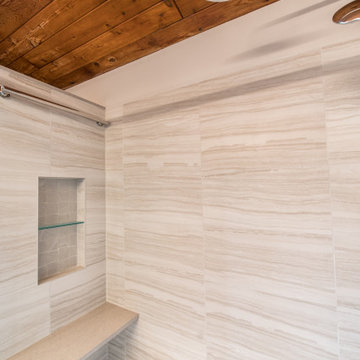
ワシントンD.C.にあるお手頃価格の中くらいなエクレクティックスタイルのおしゃれなマスターバスルーム (家具調キャビネット、グレーのキャビネット、アルコーブ型シャワー、一体型トイレ 、白い壁、磁器タイルの床、一体型シンク、クオーツストーンの洗面台、グレーの床、開き戸のシャワー、ベージュのカウンター、シャワーベンチ、洗面台2つ、フローティング洗面台、表し梁) の写真
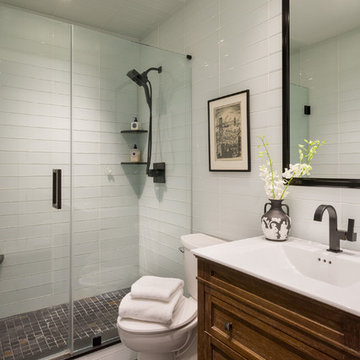
Glass tiles are installed in a stacked horizontal pattern which makes this bathroom appear larger. Clear glass shower doors add to the open feeling. The vanity and recessed mirror have great storage.
Paul S. Bartholomew - Photograper
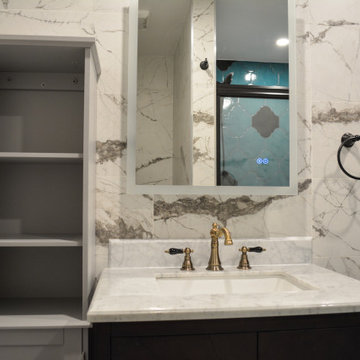
Reworked the entire layout to create a dedicated master closet and en-suite bathroom. Separated the toilet from the walk-in shower for added privacy. All new tile throughout, new vanity and storage tower. New light up mirror with Bluetooth speakers. Antiqued brass and bronze hardware to complement black accents throughout the home.
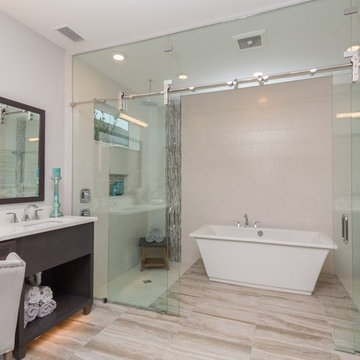
A wet room theme double shower and bath in the Monroe Model.
ジャクソンビルにある高級な巨大なエクレクティックスタイルのおしゃれなマスターバスルーム (落し込みパネル扉のキャビネット、茶色いキャビネット、洗い場付きシャワー、白いタイル、大理石タイル、ベージュの壁、磁器タイルの床、一体型シンク、大理石の洗面台、ベージュの床、引戸のシャワー) の写真
ジャクソンビルにある高級な巨大なエクレクティックスタイルのおしゃれなマスターバスルーム (落し込みパネル扉のキャビネット、茶色いキャビネット、洗い場付きシャワー、白いタイル、大理石タイル、ベージュの壁、磁器タイルの床、一体型シンク、大理石の洗面台、ベージュの床、引戸のシャワー) の写真
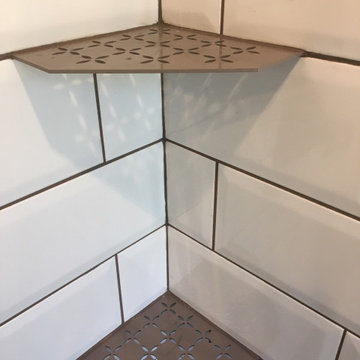
Bathroom Addition: Installed Daltile white beveled 4x16 subway tile floor to ceiling on 2 1/2 walls and worn looking Stonepeak 12x12 for the floor outside the shower and a matching 2x2 for inside the shower, selected the grout and the dark ceiling color to coordinate with the reclaimed wood of the vanity, all of the light fixtures, hardware and accessories have a modern feel to compliment the modern ambiance of the aviator plumbing fixtures and target inspired floating shower shelves and the light fixtures, vanity, concrete counter-top and the worn looking floor tile have an industrial/reclaimed giving the bathroom a sense of masculinity.
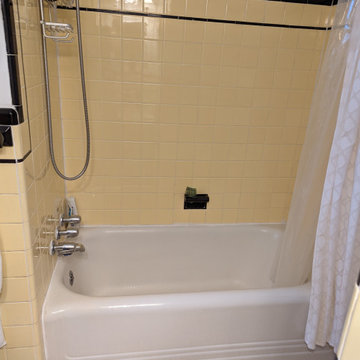
ワシントンD.C.にある高級な小さなエクレクティックスタイルのおしゃれな浴室 (シェーカースタイル扉のキャビネット、緑のキャビネット、アルコーブ型浴槽、シャワー付き浴槽 、分離型トイレ、白いタイル、磁器タイル、グレーの壁、大理石の床、一体型シンク、大理石の洗面台、グレーの床、シャワーカーテン、白い洗面カウンター、ニッチ、洗面台1つ、独立型洗面台、板張り天井、壁紙) の写真
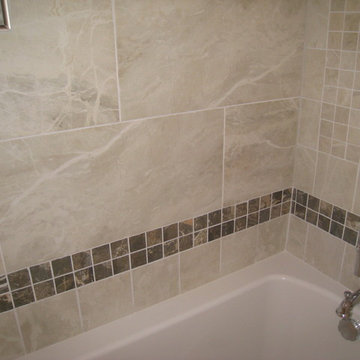
This long narrow bathroom layout has been changed to improve aesthetics and functionality. Heating radiator has been removed and radiant heated floor installed.
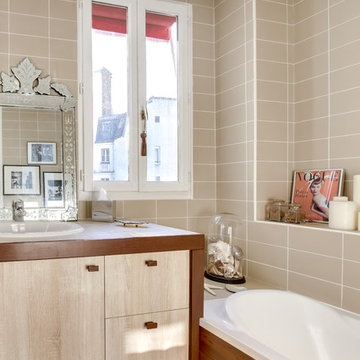
Le projet
Un appartement sous les toits avec une cuisine ouverte dont l’agencement est à optimiser, et une entrée donnant sur le réfrigérateur.
Notre solution
Organiser la cuisine en modifiant les meubles pour gagner de l’espace et intégrer le réfrigérateur non encastrable Smeg. Le mur d’en face avec un radiateur placé en plein milieu et le compteur est repensé : un coffrage en bois habille le radiateur et un placard menuisé dissimule désormais compteur et petits rangements.
Une banquette est réalisée sur-mesure et positionnée devant le cache-radiateur en bois, ce qui permet de gagner de la place. D’élégantes petites tables bistrot, plateau marbre et piétements en cuivre en rappel des luminaires apportent un esprit très déco à l’ensemble. L’entrée maintenant dégagée du réfrigérateur est finalisée avec un superbe papier-peint au motif de nuages, que vient compléter une console vintage agrémentée d’un portrait ancien.
Du côté de la salle de bains, le meuble vasque jusqu’alors peu fonctionnel est finalisé avec des tiroirs menuisés en placage bois.
Le style
Le charme de cet appartement très déco et féminin est conservé dans la cuisine afin de prolonger le séjour. Le bleu déjà présent sur les murs guide le choix du papier peint et les tissus de la banquette.
Le placage bois du cache-radiateur permet de garder un esprit raffiné et chaleureux.
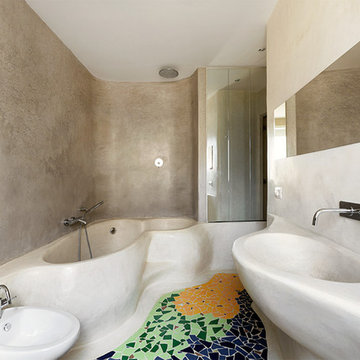
Progetto: a3e studio
Foto: Dominga Colonna
ローマにあるエクレクティックスタイルのおしゃれなマスターバスルーム (一体型シンク、ビデ、マルチカラーのタイル、モザイクタイル、ベージュの壁、モザイクタイル) の写真
ローマにあるエクレクティックスタイルのおしゃれなマスターバスルーム (一体型シンク、ビデ、マルチカラーのタイル、モザイクタイル、ベージュの壁、モザイクタイル) の写真
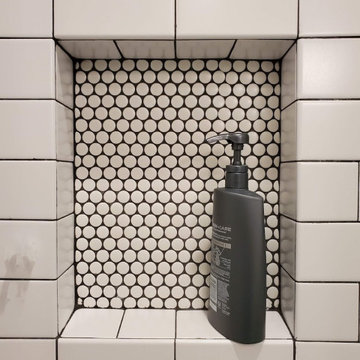
DiD worked closely with our client and their contractor to carve out a much needed new master bathroom in this 100 year old home. We had to take over the only small closet in the room to do so. CAD work and moving a secondary bedroom door just 5" was the key to creating another closet in the master bedroom and keeping one in the back bedroom.
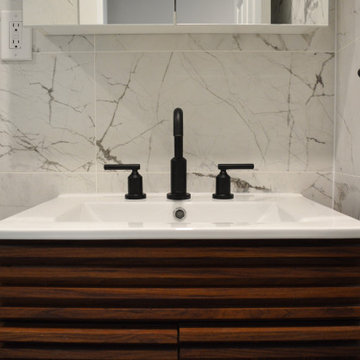
All new tile throughout, new toilet and tub/shower combo with glass hinged door. New vanity and mirror with storage. Custom accent tile wall.
他の地域にあるお手頃価格の小さなエクレクティックスタイルのおしゃれな子供用バスルーム (家具調キャビネット、濃色木目調キャビネット、アルコーブ型浴槽、シャワー付き浴槽 、一体型トイレ 、マルチカラーのタイル、磁器タイル、マルチカラーの壁、磁器タイルの床、一体型シンク、マルチカラーの床、開き戸のシャワー、白い洗面カウンター、洗面台1つ、独立型洗面台) の写真
他の地域にあるお手頃価格の小さなエクレクティックスタイルのおしゃれな子供用バスルーム (家具調キャビネット、濃色木目調キャビネット、アルコーブ型浴槽、シャワー付き浴槽 、一体型トイレ 、マルチカラーのタイル、磁器タイル、マルチカラーの壁、磁器タイルの床、一体型シンク、マルチカラーの床、開き戸のシャワー、白い洗面カウンター、洗面台1つ、独立型洗面台) の写真
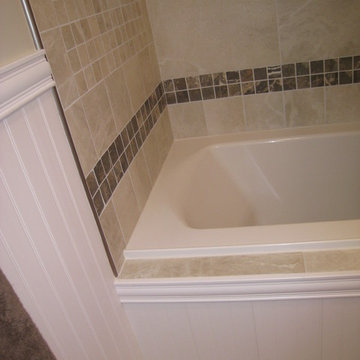
This long narrow bathroom layout has been changed to improve aesthetics and functionality. Heating radiator has been removed and radiant heated floor installed.
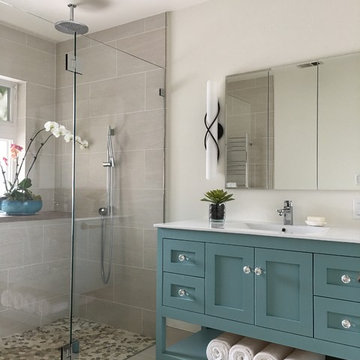
サンフランシスコにある高級な中くらいなエクレクティックスタイルのおしゃれなマスターバスルーム (シェーカースタイル扉のキャビネット、青いキャビネット、オープン型シャワー、ビデ、グレーのタイル、磁器タイル、白い壁、磁器タイルの床、一体型シンク、ガラスの洗面台、ベージュの床、開き戸のシャワー) の写真
ベージュのエクレクティックスタイルの浴室・バスルーム (一体型シンク) の写真
1
