エクレクティックスタイルの浴室・バスルーム (オーバーカウンターシンク、フローティング洗面台) の写真
絞り込み:
資材コスト
並び替え:今日の人気順
写真 21〜40 枚目(全 81 枚)
1/4
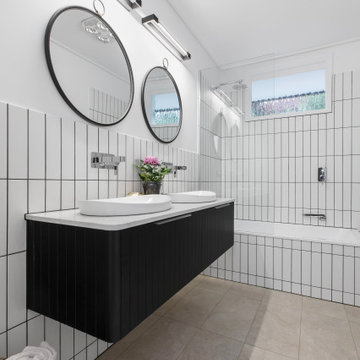
Fully renovated bathroom recently featured on Instagram stories by ADP and Reece Bathrooms
メルボルンにある高級な中くらいなエクレクティックスタイルのおしゃれな浴室 (黒いキャビネット、シャワー付き浴槽 、白いタイル、白い壁、オーバーカウンターシンク、洗面台2つ、フローティング洗面台) の写真
メルボルンにある高級な中くらいなエクレクティックスタイルのおしゃれな浴室 (黒いキャビネット、シャワー付き浴槽 、白いタイル、白い壁、オーバーカウンターシンク、洗面台2つ、フローティング洗面台) の写真
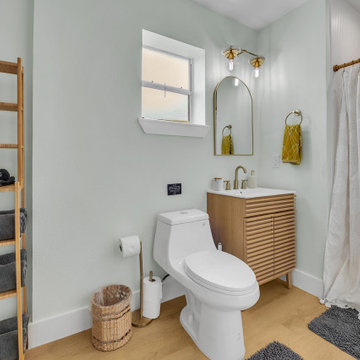
A classic select grade natural oak. Timeless and versatile. With the Modin Collection, we have raised the bar on luxury vinyl plank. The result is a new standard in resilient flooring. Modin offers true embossed in register texture, a low sheen level, a rigid SPC core, an industry-leading wear layer, and so much more.
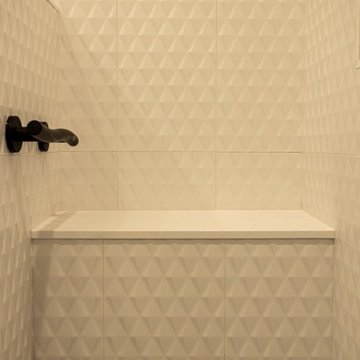
Complete master bathroom with custom double sink, floating vanity with reeded Oak wood. Walking shower with frameless shower door, Porcelain tile on the walls and floor, bench and rocks on the shower floor.
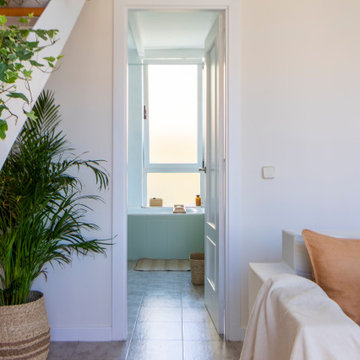
Los azulejos del baño de la primera planta se pintaron de un verde suave y relajado, se cambiaron sanitarios y grifería y se colocó un espejo singular encontrado en un mercado de segunda mano y restaurado.
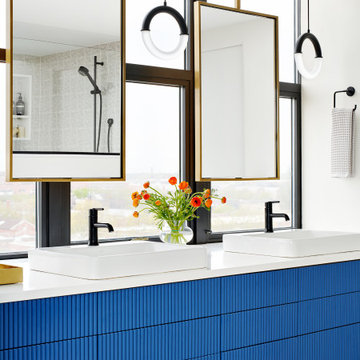
シカゴにある高級な広いエクレクティックスタイルのおしゃれなマスターバスルーム (フラットパネル扉のキャビネット、青いキャビネット、置き型浴槽、白い壁、テラゾーの床、オーバーカウンターシンク、マルチカラーの床、開き戸のシャワー、白い洗面カウンター、シャワーベンチ、洗面台2つ、フローティング洗面台) の写真
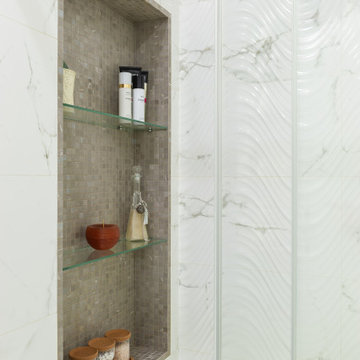
Ниша в душевой зоне
他の地域にある高級な小さなエクレクティックスタイルのおしゃれなマスターバスルーム (フラットパネル扉のキャビネット、白いキャビネット、アンダーマウント型浴槽、アルコーブ型シャワー、壁掛け式トイレ、ベージュのタイル、磁器タイル、白い壁、磁器タイルの床、オーバーカウンターシンク、白い床、引戸のシャワー、白い洗面カウンター、ニッチ、洗面台1つ、フローティング洗面台、折り上げ天井) の写真
他の地域にある高級な小さなエクレクティックスタイルのおしゃれなマスターバスルーム (フラットパネル扉のキャビネット、白いキャビネット、アンダーマウント型浴槽、アルコーブ型シャワー、壁掛け式トイレ、ベージュのタイル、磁器タイル、白い壁、磁器タイルの床、オーバーカウンターシンク、白い床、引戸のシャワー、白い洗面カウンター、ニッチ、洗面台1つ、フローティング洗面台、折り上げ天井) の写真
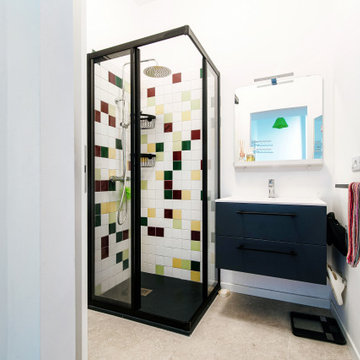
ミラノにあるエクレクティックスタイルのおしゃれな浴室 (家具調キャビネット、黒いキャビネット、コーナー設置型シャワー、分離型トイレ、マルチカラーのタイル、磁器タイル、白い壁、磁器タイルの床、オーバーカウンターシンク、ベージュの床、引戸のシャワー、白い洗面カウンター、洗面台1つ、フローティング洗面台) の写真
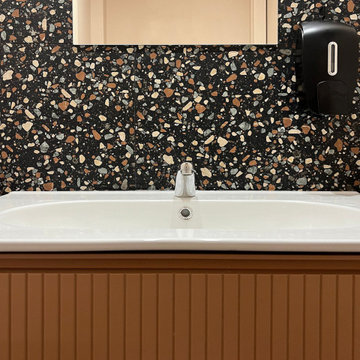
Il centro estetico di Chiara e Daniela ha il sapore di una realizzazione in rosa.
Accogliere: coinvolgere, ospitare, comprendere.
Questa azione ci ha guidato nel definire le superfici, ed attraverso di esse le funzioni.
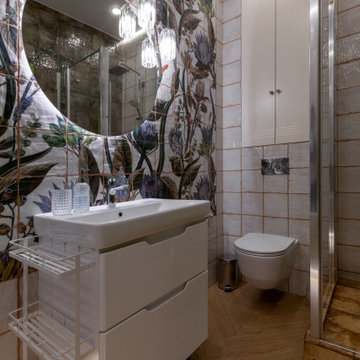
ノボシビルスクにあるお手頃価格の中くらいなエクレクティックスタイルのおしゃれなバスルーム (浴槽なし) (フラットパネル扉のキャビネット、白いキャビネット、アンダーマウント型浴槽、壁掛け式トイレ、白いタイル、セラミックタイル、白い壁、磁器タイルの床、オーバーカウンターシンク、茶色い床、開き戸のシャワー、洗面台1つ、フローティング洗面台) の写真
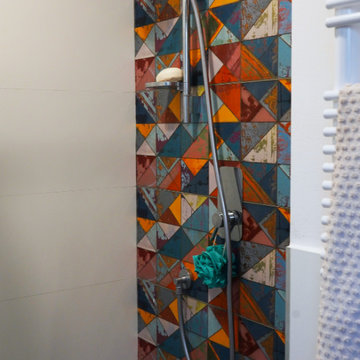
他の地域にある小さなエクレクティックスタイルのおしゃれなバスルーム (浴槽なし) (ルーバー扉のキャビネット、オープン型シャワー、壁掛け式トイレ、マルチカラーのタイル、磁器タイル、白い壁、オーバーカウンターシンク、オープンシャワー、洗面台1つ、フローティング洗面台) の写真
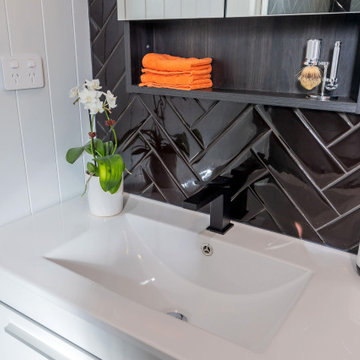
The bathroom was one of the biggest transformations of this renovation. There used to be a nib wall and boxing around the existing toilet. This was completely removed. The layout also changed. Vanity and toilet swapped locations. The toilet is now located by the window, allowing for a larger vanity with Mirror Cabinet. The client opted for feature tiles to the floor and to feature the shower and vanity walls by using gloss black subway tiles in a herringbone setting. We retained the existing batten walls to again give homage to the existing features of the building.
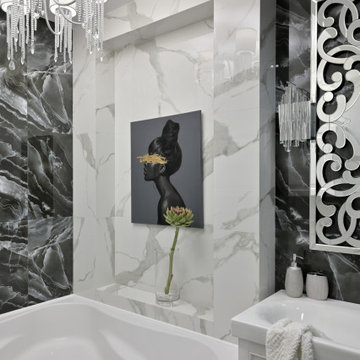
他の地域にある小さなエクレクティックスタイルのおしゃれなマスターバスルーム (レイズドパネル扉のキャビネット、白いキャビネット、コーナー型浴槽、シャワー付き浴槽 、モノトーンのタイル、磁器タイル、白い壁、磁器タイルの床、オーバーカウンターシンク、黒い床、白い洗面カウンター、洗面台1つ、フローティング洗面台) の写真
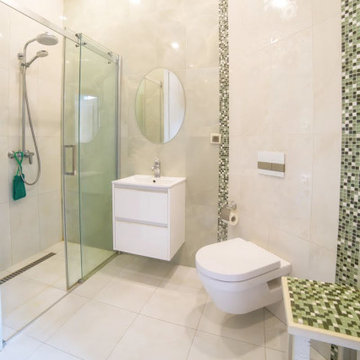
他の地域にある高級な広いエクレクティックスタイルのおしゃれなバスルーム (浴槽なし) (フラットパネル扉のキャビネット、白いキャビネット、バリアフリー、壁掛け式トイレ、ベージュのタイル、セラミックタイル、白い壁、磁器タイルの床、オーバーカウンターシンク、クオーツストーンの洗面台、白い床、引戸のシャワー、ベージュのカウンター、ニッチ、洗面台1つ、フローティング洗面台、羽目板の壁) の写真
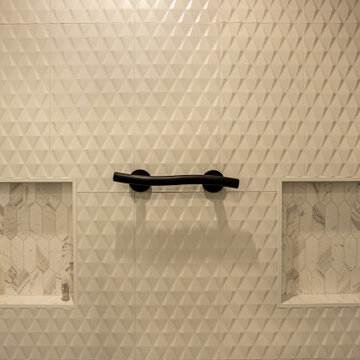
Complete master bathroom with custom double sink, floating vanity with reeded Oak wood. Walking shower with frameless shower door, Porcelain tile on the walls and floor, bench and rocks on the shower floor.
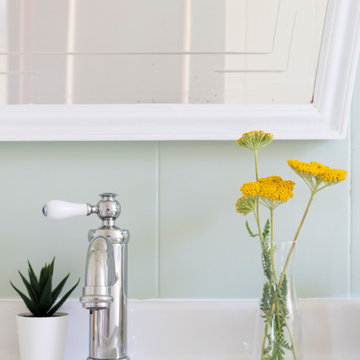
Los azulejos del baño de la primera planta se pintaron de un verde suave y relajado, se cambiaron sanitarios y grifería y se colocó un espejo singular encontrado en un mercado de segunda mano y restaurado.
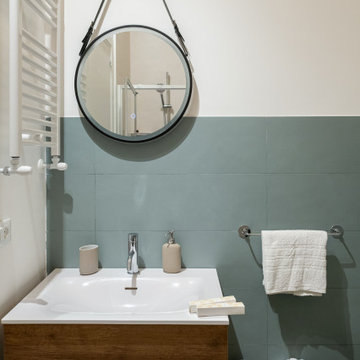
カターニア/パルレモにある中くらいなエクレクティックスタイルのおしゃれなバスルーム (浴槽なし) (インセット扉のキャビネット、中間色木目調キャビネット、バリアフリー、緑のタイル、磁器タイル、緑の壁、セメントタイルの床、オーバーカウンターシンク、人工大理石カウンター、マルチカラーの床、開き戸のシャワー、白い洗面カウンター、洗面台1つ、フローティング洗面台、三角天井) の写真
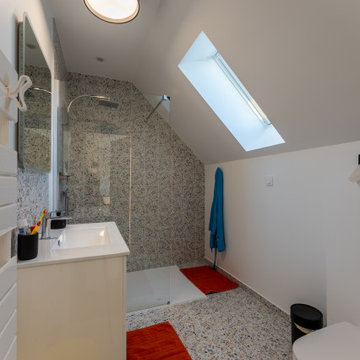
A la base de ce projet, des plans d'une maison contemporaine.
Nos clients désiraient une ambiance chaleureuse, colorée aux volumes familiaux.
Place à la visite ...
Une fois la porte d'entrée passée, nous entrons dans une belle entrée habillée d'un magnifique papier peint bleu aux motifs dorés représentant la feuille du gingko. Au sol, un parquet chêne naturel filant sur l'ensemble de la pièce de vie.
Allons découvrir cet espace de vie. Une grande pièce lumineuse nous ouvre les bras, elle est composée d'une partie salon, une partie salle à manger cuisine, séparée par un escalier architectural.
Nos clients désiraient une cuisine familiale, pratique mais pure car elle est ouverte sur le reste de la pièce de vie. Nous avons opté pour un modèle blanc mat, avec de nombreux rangements toute hauteur, des armoires dissimulant l'ensemble des appareils de cuisine. Un très grand îlot central et une crédence miroir pour être toujours au contact de ses convives.
Côté ambiance, nous avons créé une boîte colorée dans un ton terracotta rosé, en harmonie avec le carrelage de sol, très beau modèle esprit carreaux vieilli.
La salle à manger se trouve dans le prolongement de la cuisine, une table en céramique noire entourée de chaises design en bois. Au sol nous retrouvons le parquet de l'entrée.
L'escalier, pièce centrale de la pièce, mit en valeur par le papier peint gingko bleu intense. L'escalier a été réalisé sur mesure, mélange de métal et de bois naturel.
Dans la continuité, nous trouvons le salon, lumineux grâce à ces belles ouvertures donnant sur le jardin. Cet espace se devait d'être épuré et pratique pour cette famille de 4 personnes. Nous avons dessiné un meuble sur mesure toute hauteur permettant d'y placer la télévision, l'espace bar, et de nombreux rangements. Une finition laque mate dans un bleu profond reprenant les codes de l'entrée.
Restons au rez-de-chaussée, je vous emmène dans la suite parentale, baignée de lumière naturelle, le sol est le même que le reste des pièces. La chambre se voulait comme une suite d'hôtel, nous avons alors repris ces codes : un papier peint panoramique en tête de lit, de beaux luminaires, un espace bureau, deux fauteuils et un linge de lit neutre.
Entre la chambre et la salle de bains, nous avons aménagé un grand dressing sur mesure, rehaussé par une couleur chaude et dynamique appliquée sur l'ensemble des murs et du plafond.
La salle de bains, espace zen, doux. Composée d'une belle douche colorée, d'un meuble vasque digne d'un hôtel, et d'une magnifique baignoire îlot, permettant de bons moments de détente.
Dernière pièce du rez-de-chaussée, la chambre d'amis et sa salle d'eau. Nous avons créé une ambiance douce, fraiche et lumineuse. Un grand papier peint panoramique en tête de lit et le reste des murs peints dans un vert d'eau, le tout habillé par quelques touches de rotin. La salle d'eau se voulait en harmonie, un carrelage imitation parquet foncé, et des murs clairs pour cette pièce aveugle.
Suivez-moi à l'étage...
Une première chambre à l'ambiance colorée inspirée des blocs de construction Lego. Nous avons joué sur des formes géométriques pour créer des espaces et apporter du dynamisme. Ici aussi, un dressing sur mesure a été créé.
La deuxième chambre, est plus douce mais aussi traitée en Color zoning avec une tête de lit toute en rondeurs.
Les deux salles d'eau ont été traitées avec du grès cérame imitation terrazzo, un modèle bleu pour la première et orangé pour la deuxième.
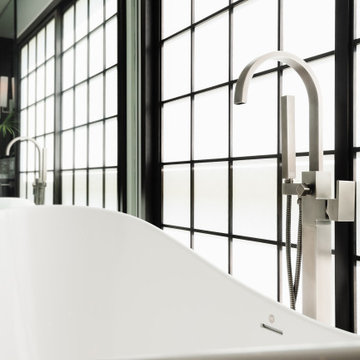
Clean lines modern master bathroom with an Asian twist.
ロサンゼルスにある高級な広いエクレクティックスタイルのおしゃれなマスターバスルーム (フラットパネル扉のキャビネット、濃色木目調キャビネット、置き型浴槽、オープン型シャワー、一体型トイレ 、グレーのタイル、ガラスタイル、青い壁、磁器タイルの床、オーバーカウンターシンク、クオーツストーンの洗面台、グレーの床、オープンシャワー、グレーの洗面カウンター、ニッチ、洗面台2つ、フローティング洗面台) の写真
ロサンゼルスにある高級な広いエクレクティックスタイルのおしゃれなマスターバスルーム (フラットパネル扉のキャビネット、濃色木目調キャビネット、置き型浴槽、オープン型シャワー、一体型トイレ 、グレーのタイル、ガラスタイル、青い壁、磁器タイルの床、オーバーカウンターシンク、クオーツストーンの洗面台、グレーの床、オープンシャワー、グレーの洗面カウンター、ニッチ、洗面台2つ、フローティング洗面台) の写真
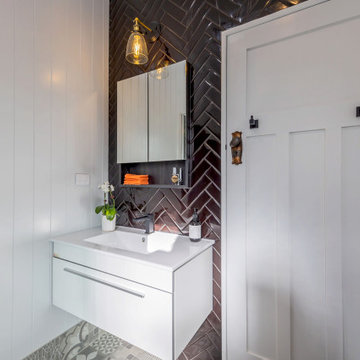
The bathroom was one of the biggest transformations of this renovation. There used to be a nib wall and boxing around the existing toilet. This was completely removed. The layout also changed. Vanity and toilet swapped locations. The toilet is now located by the window, allowing for a larger vanity with Mirror Cabinet. The client opted for feature tiles to the floor and to feature the shower and vanity walls by using gloss black subway tiles in a herringbone setting. We retained the existing batten walls to again give homage to the existing features of the building.
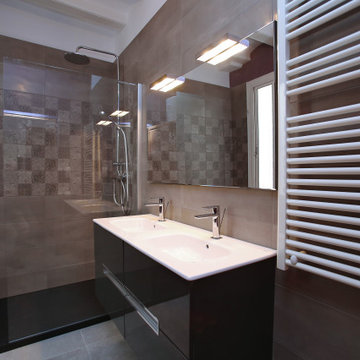
バルセロナにある中くらいなエクレクティックスタイルのおしゃれなマスターバスルーム (フラットパネル扉のキャビネット、白いキャビネット、バリアフリー、グレーのタイル、セラミックタイル、セラミックタイルの床、オーバーカウンターシンク、グレーの床、開き戸のシャワー、黒い洗面カウンター、洗面台2つ、フローティング洗面台、表し梁、グレーの壁) の写真
エクレクティックスタイルの浴室・バスルーム (オーバーカウンターシンク、フローティング洗面台) の写真
2